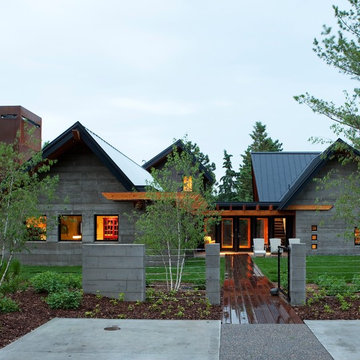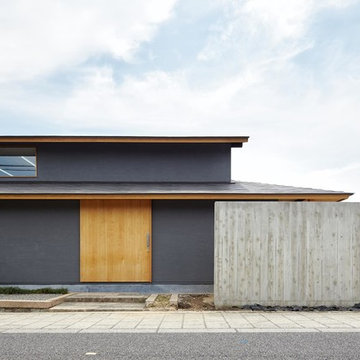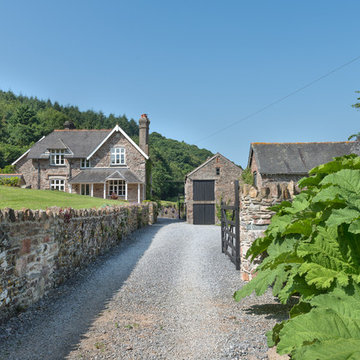Facciate di case
Filtra anche per:
Budget
Ordina per:Popolari oggi
1 - 20 di 115 foto

Irvin Serrano
Foto della villa grande marrone contemporanea a un piano con rivestimento in legno
Foto della villa grande marrone contemporanea a un piano con rivestimento in legno
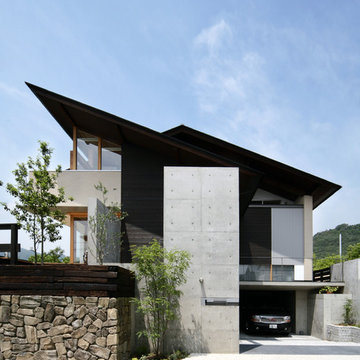
撮影:スペースクリップ 岡田大次郎
Idee per la casa con tetto a falda unica contemporaneo a tre piani con rivestimenti misti
Idee per la casa con tetto a falda unica contemporaneo a tre piani con rivestimenti misti
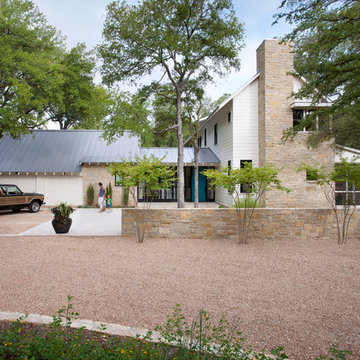
Ryann Ford
Ispirazione per la facciata di una casa country a due piani con rivestimenti misti
Ispirazione per la facciata di una casa country a due piani con rivestimenti misti
Trova il professionista locale adatto per il tuo progetto

Daytime view of home from side of cliff. This home has wonderful views of the Potomac River and the Chesapeake and Ohio Canal park.
Anice Hoachlander, Hoachlander Davis Photography LLC
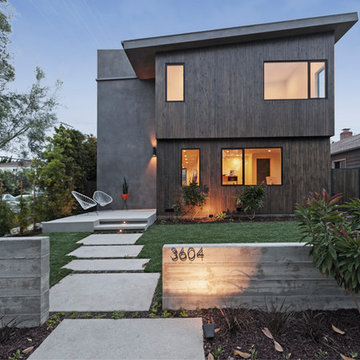
Ispirazione per la casa con tetto a falda unica marrone contemporaneo a due piani con rivestimenti misti
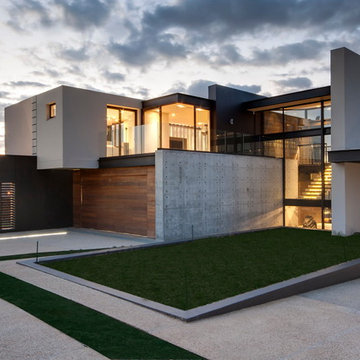
The variety and combination of textures used in this design create a synergy in this home which makes it truly unique.
Foto della facciata di una casa contemporanea a due piani con rivestimento in cemento
Foto della facciata di una casa contemporanea a due piani con rivestimento in cemento
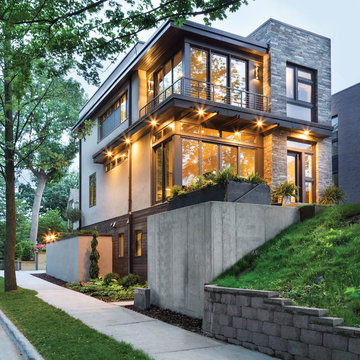
Fully integrated into its elevated home site, this modern residence offers a unique combination of privacy from adjacent homes. The home’s graceful contemporary exterior features natural stone, corten steel, wood and glass — all in perfect alignment with the site. The design goal was to take full advantage of the views of Lake Calhoun that sits within the city of Minneapolis by providing homeowners with expansive walls of Integrity Wood-Ultrex® windows. With a small footprint and open design, stunning views are present in every room, making the stylish windows a huge focal point of the home.
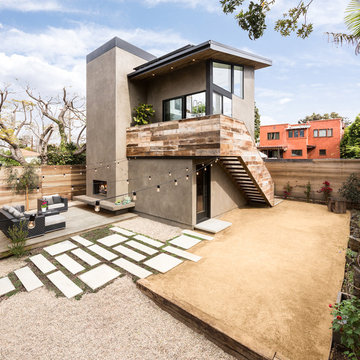
Outdoor living room on raised deck with hardscape ties the main house to the detached accessory dwelling unit over garage in this Mar Vista neighborhood of Los Angeles, California. Photo by Clark Dugger
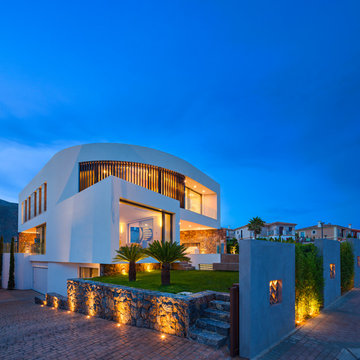
Immagine della facciata di una casa grande bianca contemporanea a due piani con rivestimenti misti e tetto piano
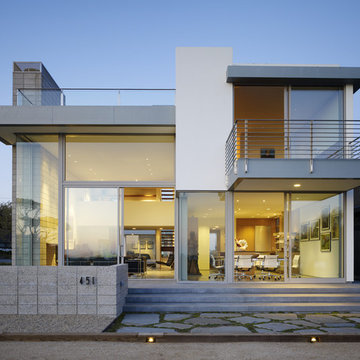
Warm lighting casts golden hues inside this Ehrlich masterpiece. Located in a quiet beach community high on the cliff above the Monterey Bay, this house lends itself to nature and geometry.
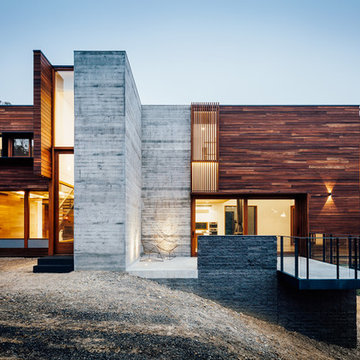
Ispirazione per la facciata di una casa grande contemporanea a due piani con rivestimenti misti e tetto piano
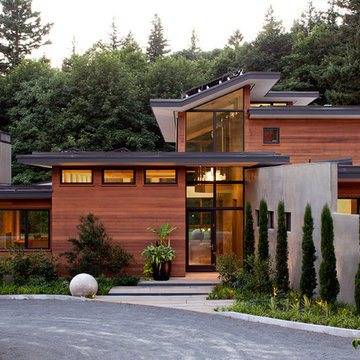
Nestled in the hills just to the west of Portland, this elegant home for a family of five is a good example of blending environmental building performance with aesthetics. Our clients requested an abundance of natural light, views from throughout the home to the yard to the south, uncompromised indoor air quality, the use of natural materials, and a home that would generate as much energy as it consumes on an annual basis. The home has achieved a LEED for Homes Platinum certification from the US Green Building Council. Quality craftsmanship is evident throughout from the interior finishes to the steel and wood stair railing.
Jeremy Bittermann Photography
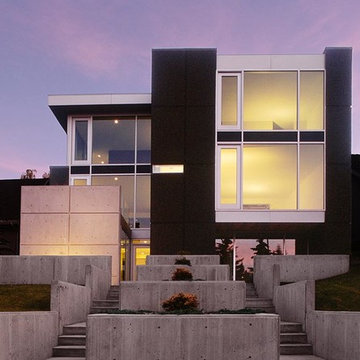
This ultra-contemporary residence overlooks panoramic views of the city. The architectural design capitalizes on this prime placement with glass curtain walls for all of the main living areas. Underground parking ensures not one inch of the gorgeous views are wasted, further elevating the living areas even higher on the site. Poured concrete landscaping references brutalism, while window proportions evoke feelings of Japanese harmony and Bauhaus sensibilities.
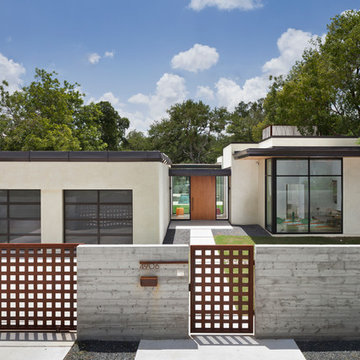
Jay Hargrave, AIA
Jay Corder, AIA
Andrea Calo Photography
Idee per la facciata di una casa beige contemporanea a un piano con tetto piano
Idee per la facciata di una casa beige contemporanea a un piano con tetto piano
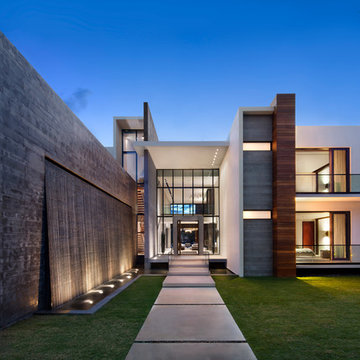
On the Venetian Islands in Miami Beach sits a gentler more sensual example of modern design.
Idee per la facciata di una casa contemporanea
Idee per la facciata di una casa contemporanea
![[enne]](https://st.hzcdn.com/fimgs/pictures/家の外観/enne-木下道郎-ワークショップ-img~0d51c6a906c6d453_8274-1-5d14872-w360-h360-b0-p0.jpg)
photo by Isao Imbe
Ispirazione per la casa con tetto a falda unica grigio industriale di medie dimensioni con rivestimenti misti
Ispirazione per la casa con tetto a falda unica grigio industriale di medie dimensioni con rivestimenti misti
Facciate di case
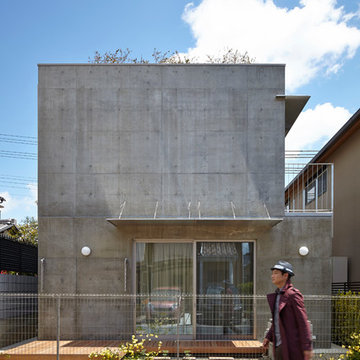
Foto della facciata di una casa grigia contemporanea a due piani con rivestimento in cemento e tetto piano
1
