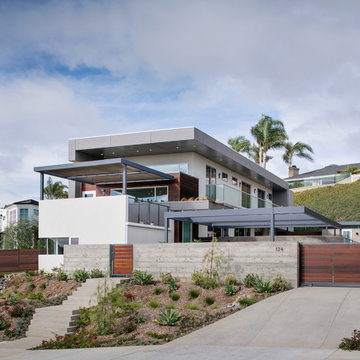Facciate di case con tetto piano
Filtra anche per:
Budget
Ordina per:Popolari oggi
1 - 20 di 53 foto

Foto della facciata di una casa ampia grigia moderna a tre piani con rivestimento in cemento e tetto piano
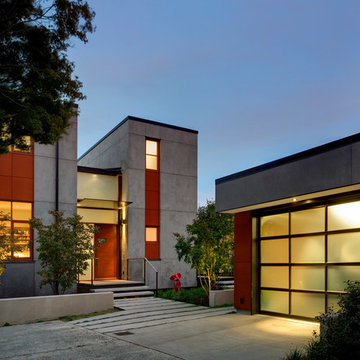
With a compact form and several integrated sustainable systems, the Capitol Hill Residence achieves the client’s goals to maximize the site’s views and resources while responding to its micro climate. Some of the sustainable systems are architectural in nature. For example, the roof rainwater collects into a steel entry water feature, day light from a typical overcast Seattle sky penetrates deep into the house through a central translucent slot, and exterior mounted mechanical shades prevent excessive heat gain without sacrificing the view. Hidden systems affect the energy consumption of the house such as the buried geothermal wells and heat pumps that aid in both heating and cooling, and a 30 panel photovoltaic system mounted on the roof feeds electricity back to the grid.
The minimal foundation sits within the footprint of the previous house, while the upper floors cantilever off the foundation as if to float above the front entry water feature and surrounding landscape. The house is divided by a sloped translucent ceiling that contains the main circulation space and stair allowing daylight deep into the core. Acrylic cantilevered treads with glazed guards and railings keep the visual appearance of the stair light and airy allowing the living and dining spaces to flow together.
While the footprint and overall form of the Capitol Hill Residence were shaped by the restrictions of the site, the architectural and mechanical systems at work define the aesthetic. Working closely with a team of engineers, landscape architects, and solar designers we were able to arrive at an elegant, environmentally sustainable home that achieves the needs of the clients, and fits within the context of the site and surrounding community.
(c) Steve Keating Photography
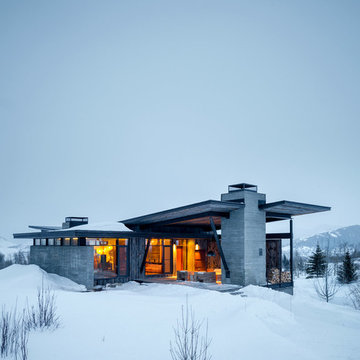
Trevor Tondro
Esempio della facciata di una casa grigia contemporanea a due piani con rivestimento in cemento e tetto piano
Esempio della facciata di una casa grigia contemporanea a due piani con rivestimento in cemento e tetto piano
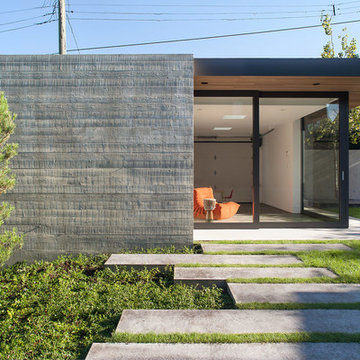
Sama Jim Canzian
Foto della facciata di una casa piccola contemporanea a un piano con rivestimento in cemento e tetto piano
Foto della facciata di una casa piccola contemporanea a un piano con rivestimento in cemento e tetto piano
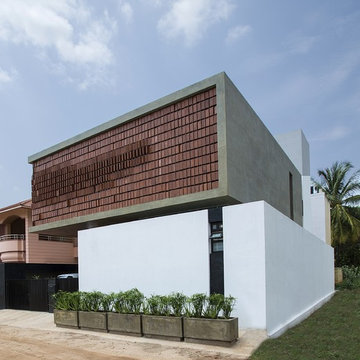
Photographer: Anand Jaju
Ispirazione per la facciata di una casa grande multicolore contemporanea con tetto piano
Ispirazione per la facciata di una casa grande multicolore contemporanea con tetto piano
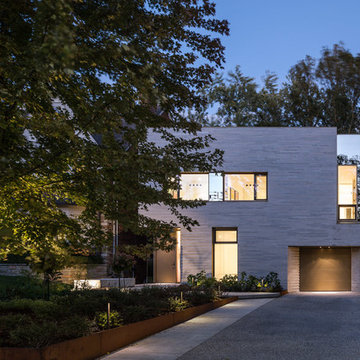
Ispirazione per la facciata di una casa grigia contemporanea a due piani con tetto piano
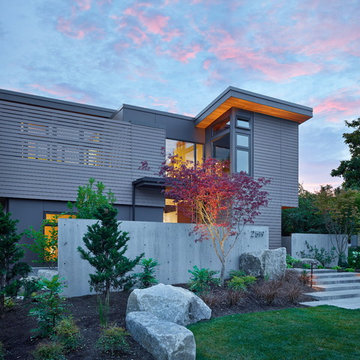
Contractor: Joseph McKinstry Construction; Interior Design: Jan Holbrook; Photo: Benjamin Benschneider
Idee per la facciata di una casa grigia contemporanea a due piani con tetto piano
Idee per la facciata di una casa grigia contemporanea a due piani con tetto piano
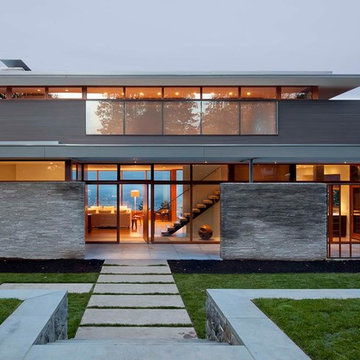
Photo by Jeremy Bittermann
Foto della facciata di una casa moderna a due piani con tetto piano
Foto della facciata di una casa moderna a due piani con tetto piano
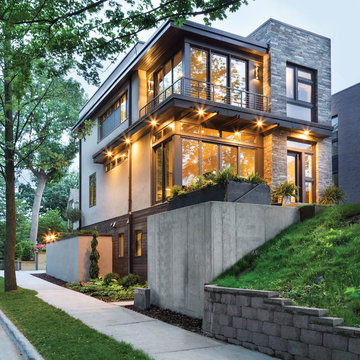
Fully integrated into its elevated home site, this modern residence offers a unique combination of privacy from adjacent homes. The home’s graceful contemporary exterior features natural stone, corten steel, wood and glass — all in perfect alignment with the site. The design goal was to take full advantage of the views of Lake Calhoun that sits within the city of Minneapolis by providing homeowners with expansive walls of Integrity Wood-Ultrex® windows. With a small footprint and open design, stunning views are present in every room, making the stylish windows a huge focal point of the home.
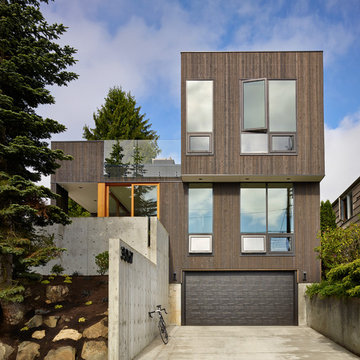
Idee per la facciata di una casa contemporanea con rivestimento in legno e tetto piano
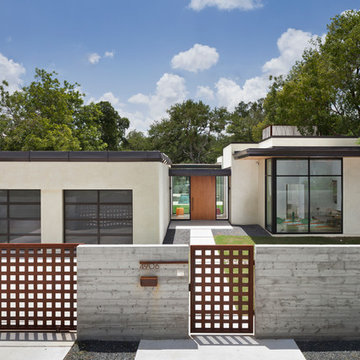
Jay Hargrave, AIA
Jay Corder, AIA
Andrea Calo Photography
Idee per la facciata di una casa beige contemporanea a un piano con tetto piano
Idee per la facciata di una casa beige contemporanea a un piano con tetto piano
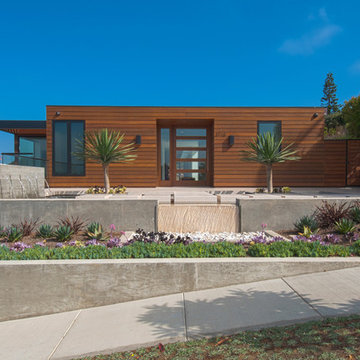
Tankersley Photography
Esempio della facciata di una casa contemporanea a un piano con rivestimento in legno e tetto piano
Esempio della facciata di una casa contemporanea a un piano con rivestimento in legno e tetto piano
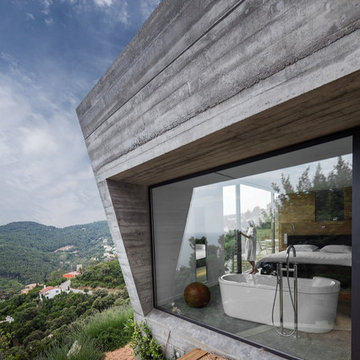
©foto rafael vargas.Oscar Velez arquitecto
Immagine della facciata di una casa grigia contemporanea a tre piani di medie dimensioni con rivestimento in cemento e tetto piano
Immagine della facciata di una casa grigia contemporanea a tre piani di medie dimensioni con rivestimento in cemento e tetto piano
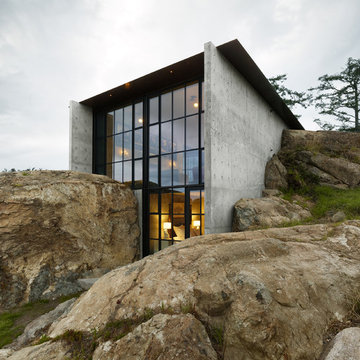
Dwight Eschliman; Benjamin Benschneider
Esempio della villa grigia moderna a due piani con rivestimento in cemento e tetto piano
Esempio della villa grigia moderna a due piani con rivestimento in cemento e tetto piano
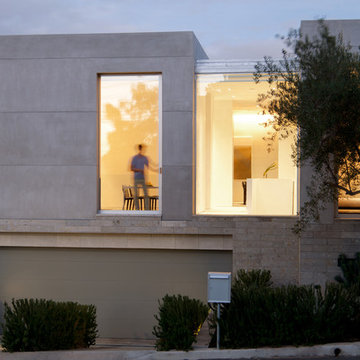
Esempio della facciata di una casa grigia moderna con rivestimento in cemento e tetto piano
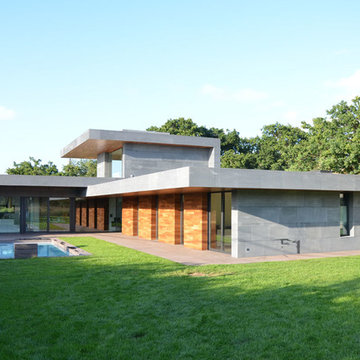
Immagine della facciata di una casa grigia contemporanea a due piani di medie dimensioni con rivestimento in pietra e tetto piano
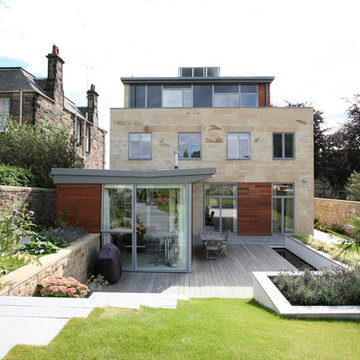
Douglas Gibb
Foto della facciata di una casa contemporanea a tre piani di medie dimensioni con rivestimento in pietra e tetto piano
Foto della facciata di una casa contemporanea a tre piani di medie dimensioni con rivestimento in pietra e tetto piano
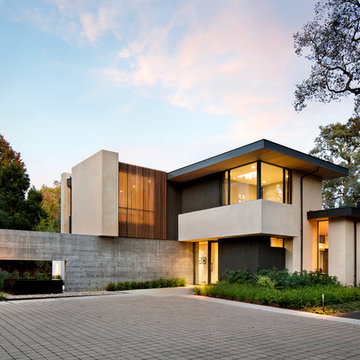
Bernard Andre
Immagine della facciata di una casa multicolore contemporanea con rivestimenti misti e tetto piano
Immagine della facciata di una casa multicolore contemporanea con rivestimenti misti e tetto piano
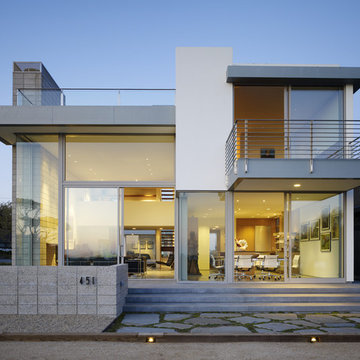
Warm lighting casts golden hues inside this Ehrlich masterpiece. Located in a quiet beach community high on the cliff above the Monterey Bay, this house lends itself to nature and geometry.
Facciate di case con tetto piano
1
