Facciate di case con rivestimento in cemento
Filtra anche per:
Budget
Ordina per:Popolari oggi
1 - 20 di 22 foto

Foto della facciata di una casa ampia grigia moderna a tre piani con rivestimento in cemento e tetto piano
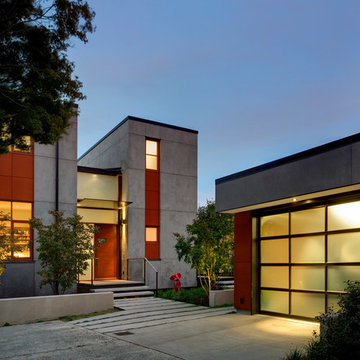
With a compact form and several integrated sustainable systems, the Capitol Hill Residence achieves the client’s goals to maximize the site’s views and resources while responding to its micro climate. Some of the sustainable systems are architectural in nature. For example, the roof rainwater collects into a steel entry water feature, day light from a typical overcast Seattle sky penetrates deep into the house through a central translucent slot, and exterior mounted mechanical shades prevent excessive heat gain without sacrificing the view. Hidden systems affect the energy consumption of the house such as the buried geothermal wells and heat pumps that aid in both heating and cooling, and a 30 panel photovoltaic system mounted on the roof feeds electricity back to the grid.
The minimal foundation sits within the footprint of the previous house, while the upper floors cantilever off the foundation as if to float above the front entry water feature and surrounding landscape. The house is divided by a sloped translucent ceiling that contains the main circulation space and stair allowing daylight deep into the core. Acrylic cantilevered treads with glazed guards and railings keep the visual appearance of the stair light and airy allowing the living and dining spaces to flow together.
While the footprint and overall form of the Capitol Hill Residence were shaped by the restrictions of the site, the architectural and mechanical systems at work define the aesthetic. Working closely with a team of engineers, landscape architects, and solar designers we were able to arrive at an elegant, environmentally sustainable home that achieves the needs of the clients, and fits within the context of the site and surrounding community.
(c) Steve Keating Photography
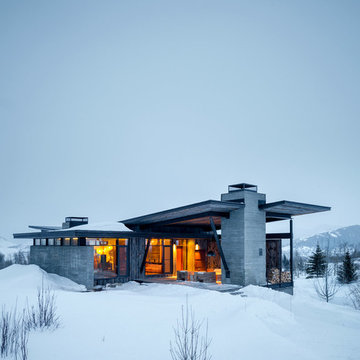
Trevor Tondro
Esempio della facciata di una casa grigia contemporanea a due piani con rivestimento in cemento e tetto piano
Esempio della facciata di una casa grigia contemporanea a due piani con rivestimento in cemento e tetto piano
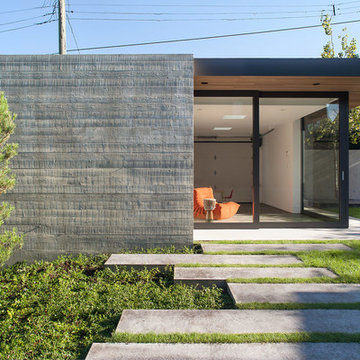
Sama Jim Canzian
Foto della facciata di una casa piccola contemporanea a un piano con rivestimento in cemento e tetto piano
Foto della facciata di una casa piccola contemporanea a un piano con rivestimento in cemento e tetto piano
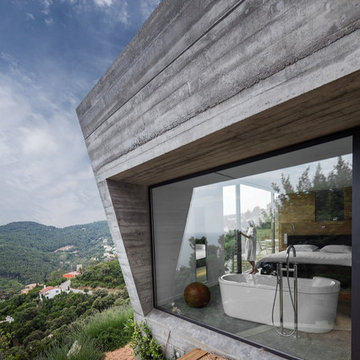
©foto rafael vargas.Oscar Velez arquitecto
Immagine della facciata di una casa grigia contemporanea a tre piani di medie dimensioni con rivestimento in cemento e tetto piano
Immagine della facciata di una casa grigia contemporanea a tre piani di medie dimensioni con rivestimento in cemento e tetto piano
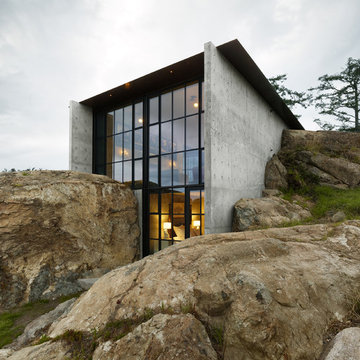
Dwight Eschliman; Benjamin Benschneider
Esempio della villa grigia moderna a due piani con rivestimento in cemento e tetto piano
Esempio della villa grigia moderna a due piani con rivestimento in cemento e tetto piano
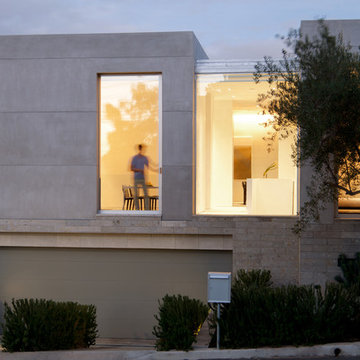
Esempio della facciata di una casa grigia moderna con rivestimento in cemento e tetto piano
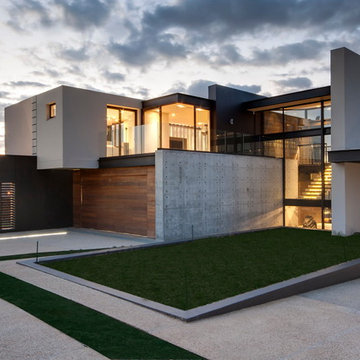
The variety and combination of textures used in this design create a synergy in this home which makes it truly unique.
Foto della facciata di una casa contemporanea a due piani con rivestimento in cemento
Foto della facciata di una casa contemporanea a due piani con rivestimento in cemento
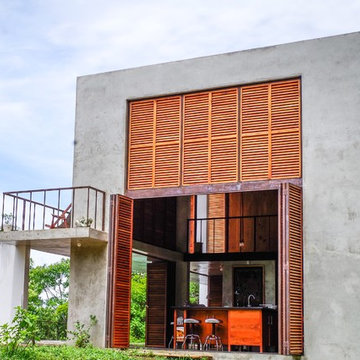
Ispirazione per la facciata di una casa grigia industriale a due piani con rivestimento in cemento e tetto piano
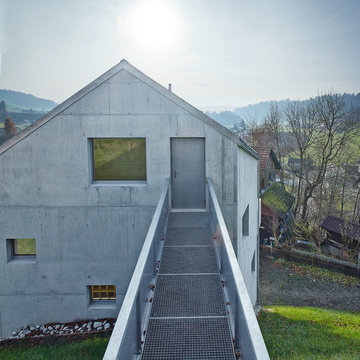
Ispirazione per la facciata di una casa grigia industriale a tre piani di medie dimensioni con rivestimento in cemento e tetto a capanna
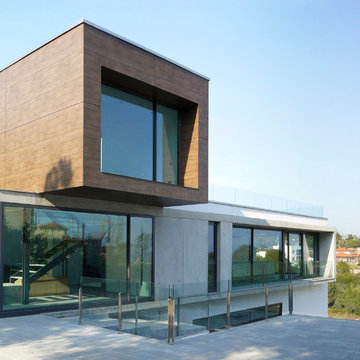
Immagine della facciata di una casa grigia contemporanea a piani sfalsati di medie dimensioni con rivestimento in cemento e tetto piano
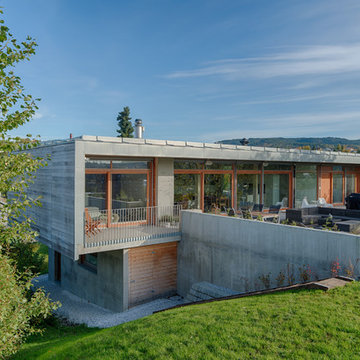
Matthias Hertzog
Immagine della facciata di una casa contemporanea a due piani con rivestimento in cemento e tetto piano
Immagine della facciata di una casa contemporanea a due piani con rivestimento in cemento e tetto piano
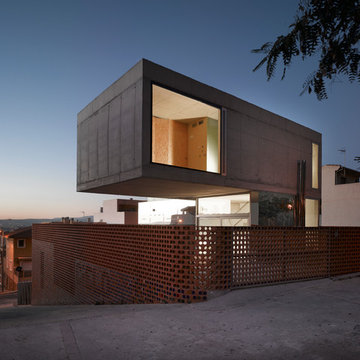
David Frutos
Esempio della facciata di una casa grande grigia contemporanea a piani sfalsati con rivestimento in cemento e tetto piano
Esempio della facciata di una casa grande grigia contemporanea a piani sfalsati con rivestimento in cemento e tetto piano
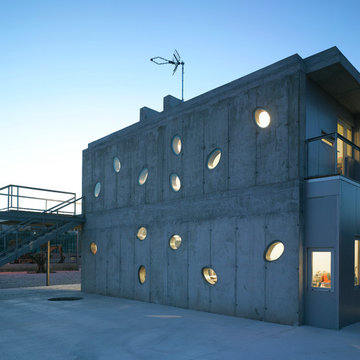
David Frutos
Ispirazione per la facciata di una casa grigia contemporanea a due piani di medie dimensioni con rivestimento in cemento e tetto piano
Ispirazione per la facciata di una casa grigia contemporanea a due piani di medie dimensioni con rivestimento in cemento e tetto piano
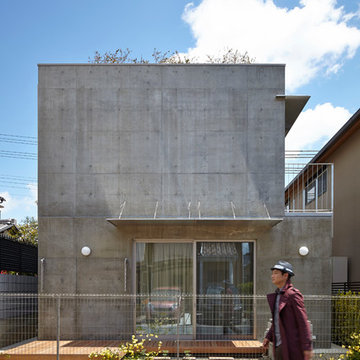
Foto della facciata di una casa grigia contemporanea a due piani con rivestimento in cemento e tetto piano
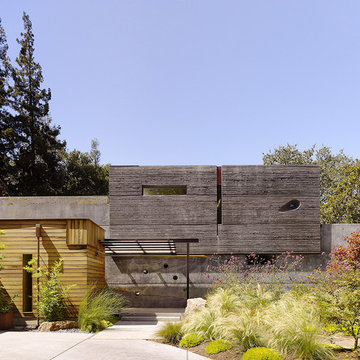
Fu-Tung Cheng, CHENG Design
• Front Elevation of House 6 concrete and wood home.
House 6, is Cheng Design’s sixth custom home project, was redesigned and constructed from top-to-bottom. The project represents a major career milestone thanks to the unique and innovative use of concrete, as this residence is one of Cheng Design’s first-ever ‘hybrid’ structures, constructed as a combination of wood and concrete.
Photography: Matthew Millman
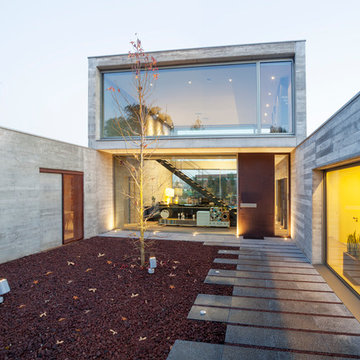
Esempio della facciata di una casa grande grigia contemporanea a due piani con rivestimento in cemento e tetto piano
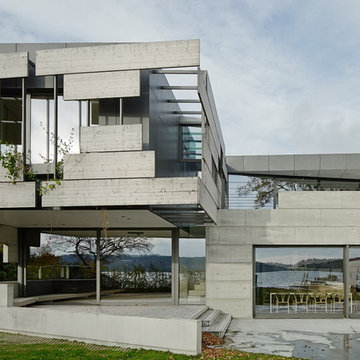
Fönster, glasfasader och skjutdörrar från Schüco
Foto: Åke E:son Lindman
Arkitekt: Byggfenomen, Philip Bergerhoff och Daniel Johansson
Foto della facciata di una casa grande grigia contemporanea a due piani con rivestimento in cemento e tetto piano
Foto della facciata di una casa grande grigia contemporanea a due piani con rivestimento in cemento e tetto piano
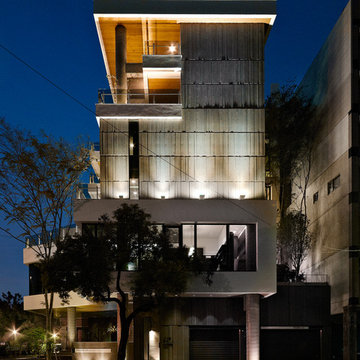
LEICHT, www.LeichtFL.com, www.Leicht.com, http://www.leicht.com/en-us/find-a-showroom/ Photo: Kuo-Min Lee
Program: TOBIA/ H 220h oak anthracite
Handles: 770.000 SensoMatic 860.413 vertical recessed handle
Countertop: AP E 2 stainless steel / Silestone
Sink: Artinox
Faucet: Dornbracht, model: Tara Ultra
Electrical Appliances: Electrolux/ Liebherr
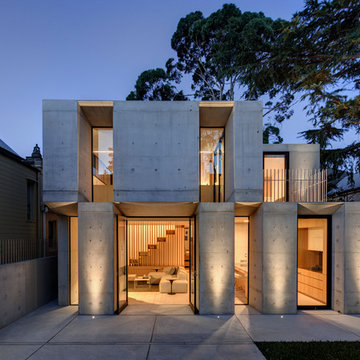
Esempio della facciata di una casa contemporanea a due piani con rivestimento in cemento e tetto piano
Facciate di case con rivestimento in cemento
1