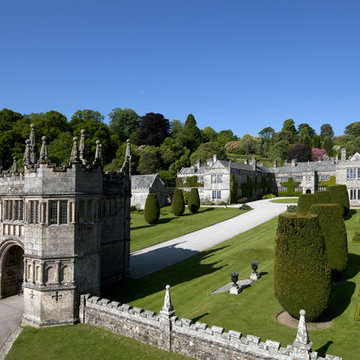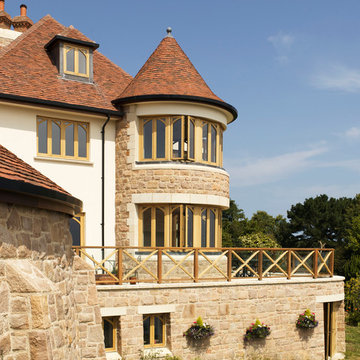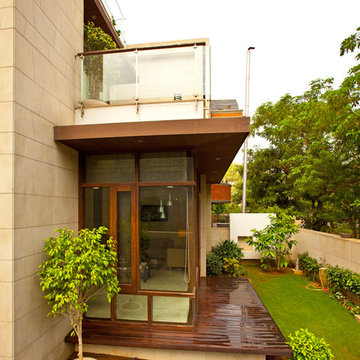Facciate di case a tre piani
Filtra anche per:
Budget
Ordina per:Popolari oggi
1 - 18 di 18 foto
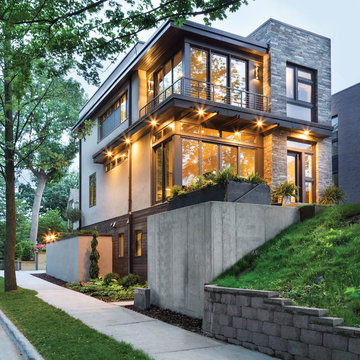
Fully integrated into its elevated home site, this modern residence offers a unique combination of privacy from adjacent homes. The home’s graceful contemporary exterior features natural stone, corten steel, wood and glass — all in perfect alignment with the site. The design goal was to take full advantage of the views of Lake Calhoun that sits within the city of Minneapolis by providing homeowners with expansive walls of Integrity Wood-Ultrex® windows. With a small footprint and open design, stunning views are present in every room, making the stylish windows a huge focal point of the home.
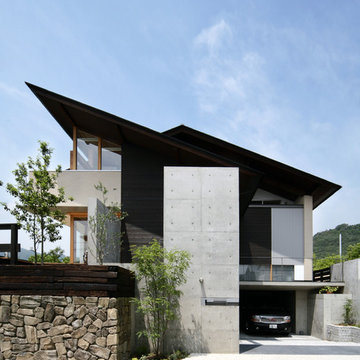
撮影:スペースクリップ 岡田大次郎
Idee per la casa con tetto a falda unica contemporaneo a tre piani con rivestimenti misti
Idee per la casa con tetto a falda unica contemporaneo a tre piani con rivestimenti misti

Foto della facciata di una casa ampia grigia moderna a tre piani con rivestimento in cemento e tetto piano
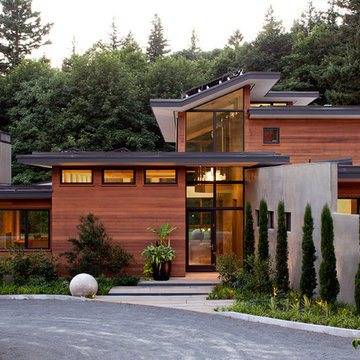
Nestled in the hills just to the west of Portland, this elegant home for a family of five is a good example of blending environmental building performance with aesthetics. Our clients requested an abundance of natural light, views from throughout the home to the yard to the south, uncompromised indoor air quality, the use of natural materials, and a home that would generate as much energy as it consumes on an annual basis. The home has achieved a LEED for Homes Platinum certification from the US Green Building Council. Quality craftsmanship is evident throughout from the interior finishes to the steel and wood stair railing.
Jeremy Bittermann Photography
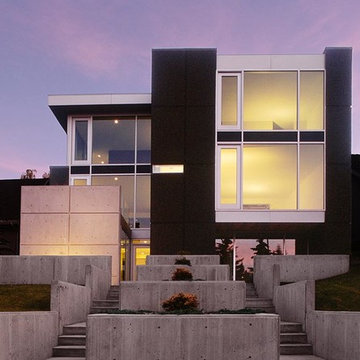
This ultra-contemporary residence overlooks panoramic views of the city. The architectural design capitalizes on this prime placement with glass curtain walls for all of the main living areas. Underground parking ensures not one inch of the gorgeous views are wasted, further elevating the living areas even higher on the site. Poured concrete landscaping references brutalism, while window proportions evoke feelings of Japanese harmony and Bauhaus sensibilities.
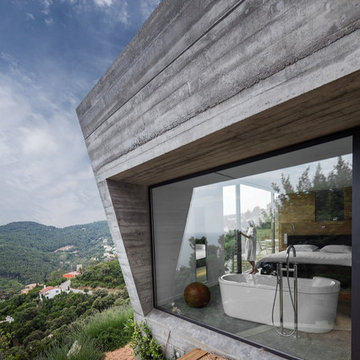
©foto rafael vargas.Oscar Velez arquitecto
Immagine della facciata di una casa grigia contemporanea a tre piani di medie dimensioni con rivestimento in cemento e tetto piano
Immagine della facciata di una casa grigia contemporanea a tre piani di medie dimensioni con rivestimento in cemento e tetto piano
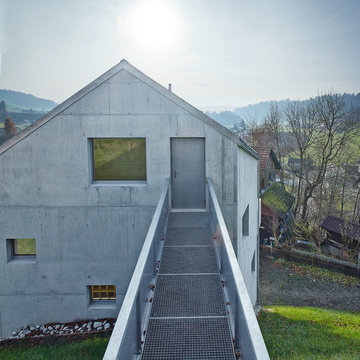
Ispirazione per la facciata di una casa grigia industriale a tre piani di medie dimensioni con rivestimento in cemento e tetto a capanna
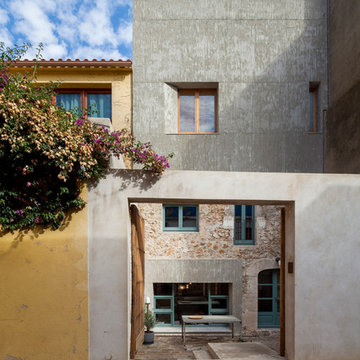
FA House, L'Escala - Fotografía: Lluis Casals
Foto della facciata di una casa grigia mediterranea a tre piani di medie dimensioni con rivestimenti misti e tetto piano
Foto della facciata di una casa grigia mediterranea a tre piani di medie dimensioni con rivestimenti misti e tetto piano
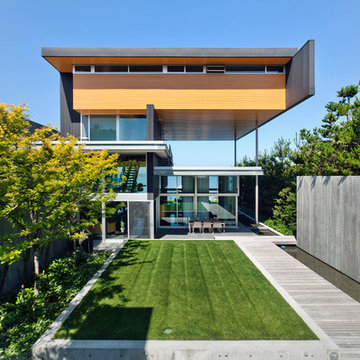
Gilbertson Photography
Foto della facciata di una casa moderna a tre piani con rivestimenti misti e tetto piano
Foto della facciata di una casa moderna a tre piani con rivestimenti misti e tetto piano
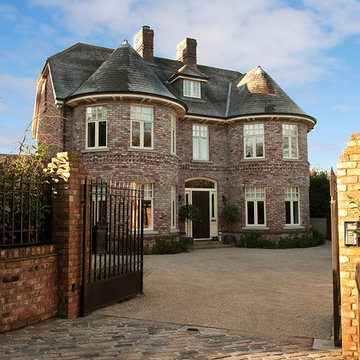
House 2.
Immagine della facciata di una casa vittoriana a tre piani con rivestimento in mattoni
Immagine della facciata di una casa vittoriana a tre piani con rivestimento in mattoni
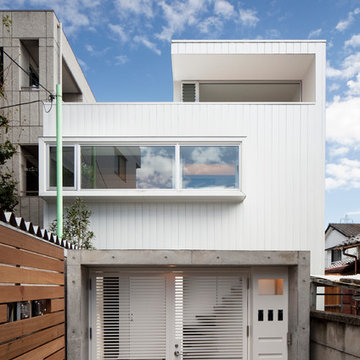
Foto della facciata di una casa bianca moderna a tre piani di medie dimensioni con rivestimento in legno
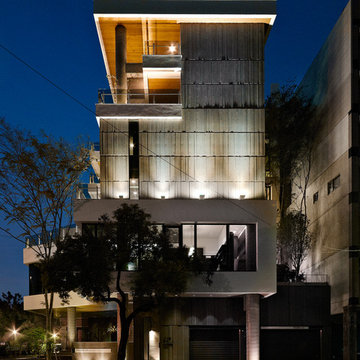
LEICHT, www.LeichtFL.com, www.Leicht.com, http://www.leicht.com/en-us/find-a-showroom/ Photo: Kuo-Min Lee
Program: TOBIA/ H 220h oak anthracite
Handles: 770.000 SensoMatic 860.413 vertical recessed handle
Countertop: AP E 2 stainless steel / Silestone
Sink: Artinox
Faucet: Dornbracht, model: Tara Ultra
Electrical Appliances: Electrolux/ Liebherr
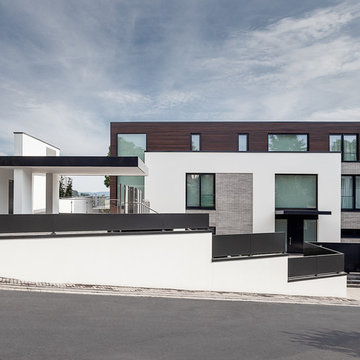
Philipp Brohl
Idee per la facciata di una casa grande bianca contemporanea a tre piani con rivestimenti misti e tetto piano
Idee per la facciata di una casa grande bianca contemporanea a tre piani con rivestimenti misti e tetto piano
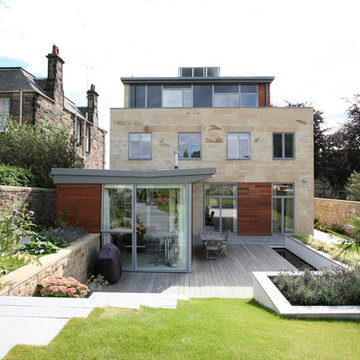
Douglas Gibb
Foto della facciata di una casa contemporanea a tre piani di medie dimensioni con rivestimento in pietra e tetto piano
Foto della facciata di una casa contemporanea a tre piani di medie dimensioni con rivestimento in pietra e tetto piano
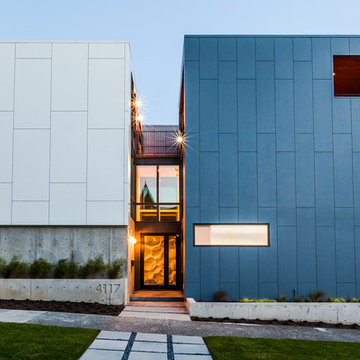
Dale Tu
Esempio della facciata di una casa blu contemporanea a tre piani con tetto piano
Esempio della facciata di una casa blu contemporanea a tre piani con tetto piano
Facciate di case a tre piani
1
