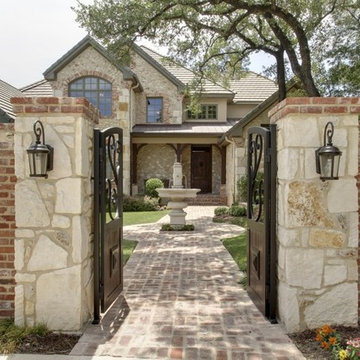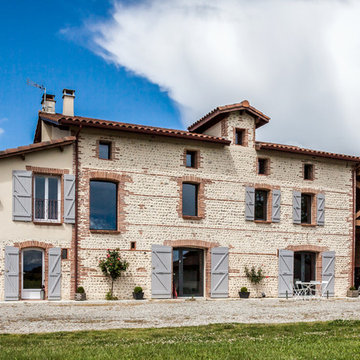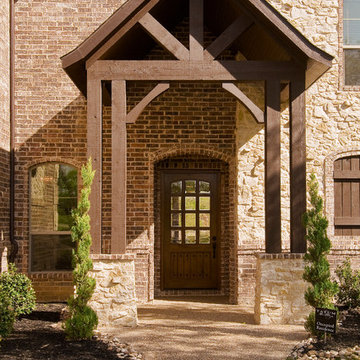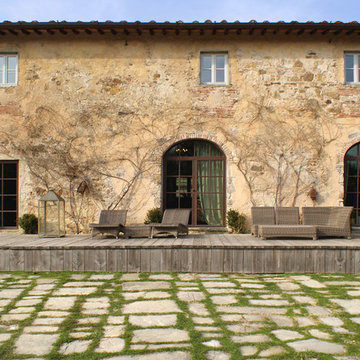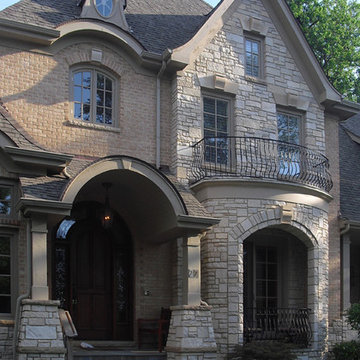Facciate di case
Filtra anche per:
Budget
Ordina per:Popolari oggi
61 - 80 di 183 foto
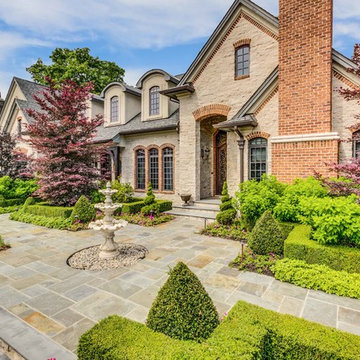
Ispirazione per la villa grande beige classica a due piani con rivestimento in stucco e copertura a scandole
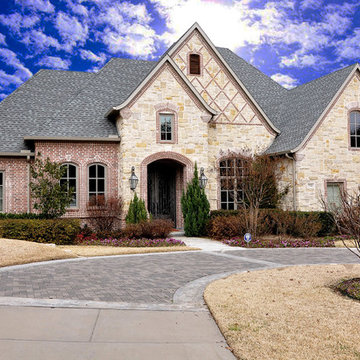
New Home Construction / Completed Project
Immagine della facciata di una casa ampia classica a un piano con rivestimento in pietra
Immagine della facciata di una casa ampia classica a un piano con rivestimento in pietra
Trova il professionista locale adatto per il tuo progetto

A traditional house that meanders around courtyards built as though it where built in stages over time. Well proportioned and timeless. Presenting its modest humble face this large home is filled with surprises as it demands that you take your time to experiance it.
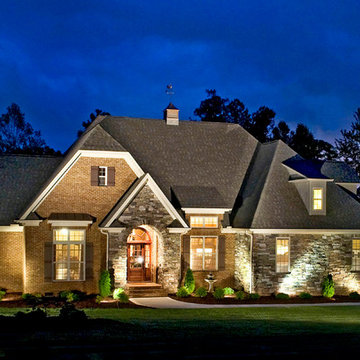
Compact yet charming, this home includes all the details of a much larger home. The European exterior features a stone entrance and copper roofing over the bedroom/study window.
The interior consists of tray ceilings in almost every common room, granting a luxurious feel to each. The breakfast room is hugged by a bow window, as is the master bedroom. For entertaining, the breakfast room, great room, kitchen and dining room are all just a step away from one another. The generous utility room is sure to please any homeowner and is just off the garage.
Ideal for outdoor entertaining, the sprawling porch and patio are an added bonus, and the fireplace on the porch is a great way to keep warm during cooler months.
Perfectly positioned, the bedrooms ensure privacy from one another. Two secondary bedrooms share a bath and the elegant master suite is located in the rear of the home.
Built by CVS Builders, LLC: http://www.cvsbuilders.com
Photo by G. Frank Hart Photography: http://www.gfrankhartphoto.com/
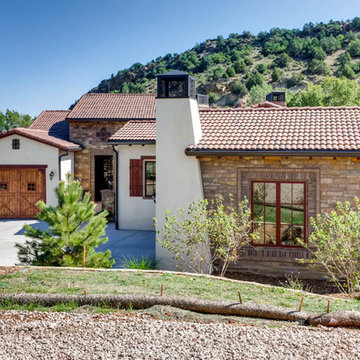
Foto della villa mediterranea a un piano con rivestimento in pietra, tetto a padiglione, copertura in tegole e abbinamento di colori
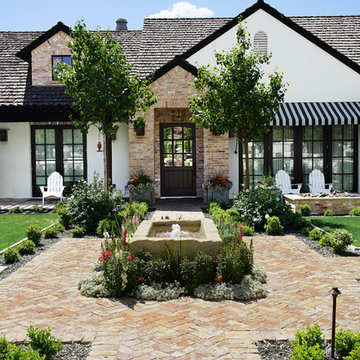
Heather Ryan, Interior Designer
H.Ryan Studio - Scottsdale, AZ
www.hryanstudio.com
Immagine della villa grande bianca classica a due piani con rivestimenti misti, tetto a capanna e copertura a scandole
Immagine della villa grande bianca classica a due piani con rivestimenti misti, tetto a capanna e copertura a scandole
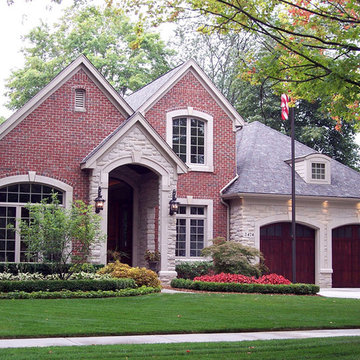
Idee per la villa classica a due piani di medie dimensioni con rivestimenti misti, tetto a capanna, copertura a scandole e abbinamento di colori
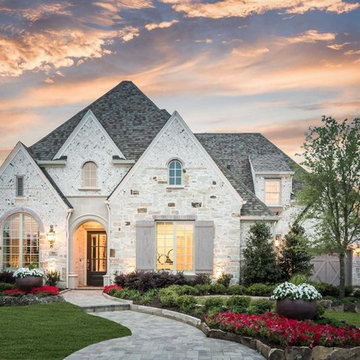
Immagine della villa beige classica a due piani con rivestimento in pietra e copertura a scandole
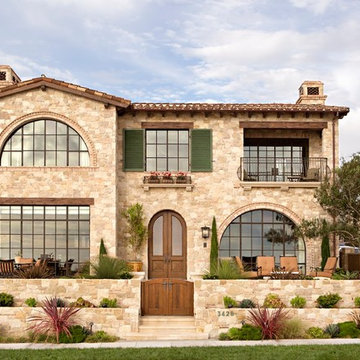
Immagine della villa grande beige mediterranea a due piani con rivestimento in pietra, copertura in tegole e tetto a capanna
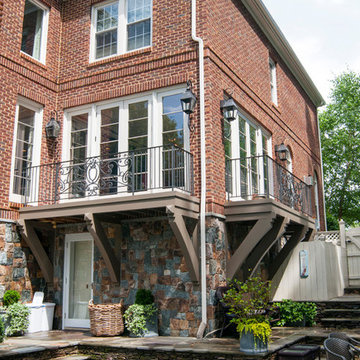
The client wanted the walls of the house opened up to the maximum extent, for light and openness. New balconies connect the patio and pool to rooms that previously only had a few windows.
Scott Braman Photography
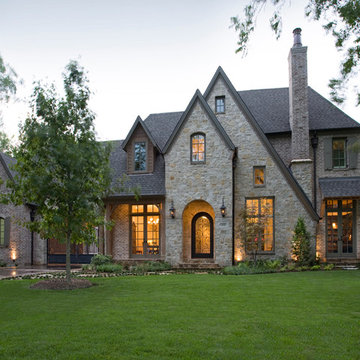
Immagine della facciata di una casa grande classica a due piani con rivestimenti misti e tetto a capanna
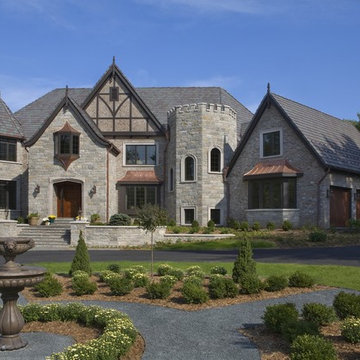
Barrington Manor Exterior
Ispirazione per la facciata di una casa classica a due piani con rivestimento in pietra
Ispirazione per la facciata di una casa classica a due piani con rivestimento in pietra
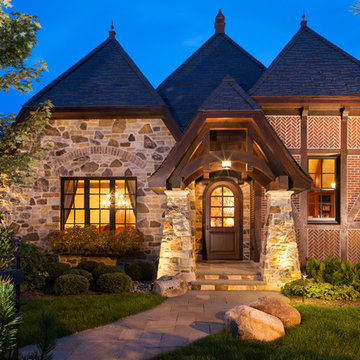
Architect: DeNovo Architects, Interior Design: Sandi Guilfoil of HomeStyle Interiors, Landscape Design: Yardscapes, Photography by James Kruger, LandMark Photography
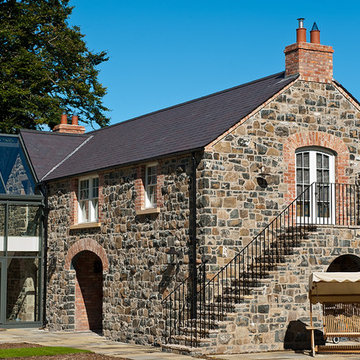
Newly Constructed Coach House
Foto della facciata di una casa rustica in pietra e intonaco
Foto della facciata di una casa rustica in pietra e intonaco
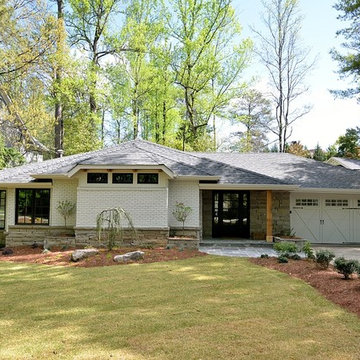
Front addition as part of creating a master suite, relocation of the foyer, and redesign of entrances to secondary bedrooms and bathrooms.
Photo credits: Tony McSwain
Facciate di case
4
