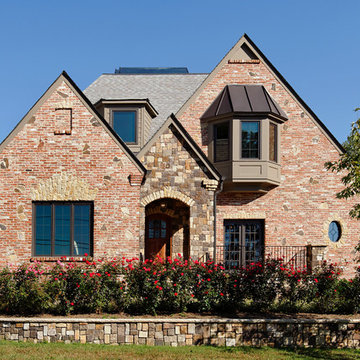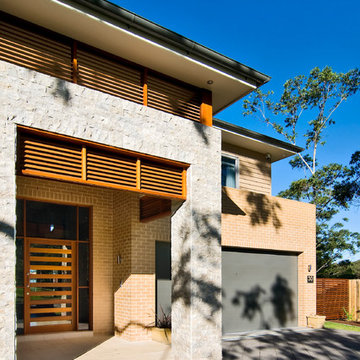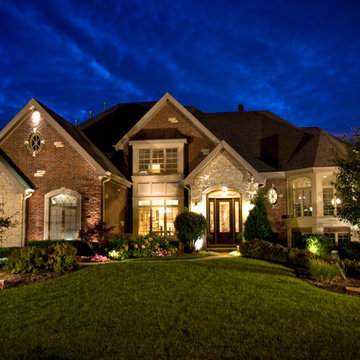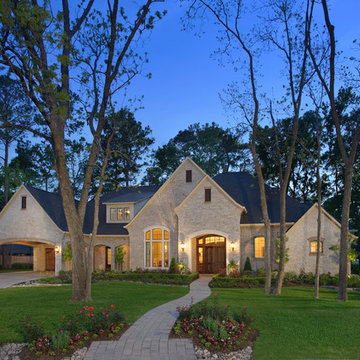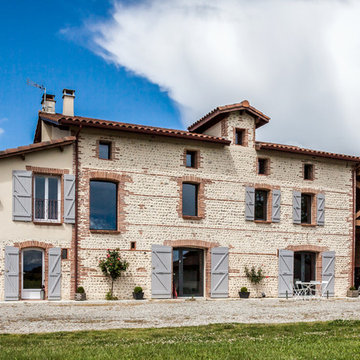Facciate di case blu
Ordina per:Popolari oggi
1 - 20 di 50 foto
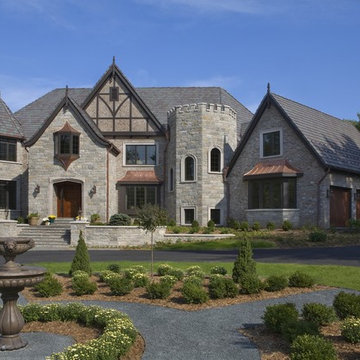
Barrington Manor Exterior
Ispirazione per la facciata di una casa classica a due piani con rivestimento in pietra
Ispirazione per la facciata di una casa classica a due piani con rivestimento in pietra
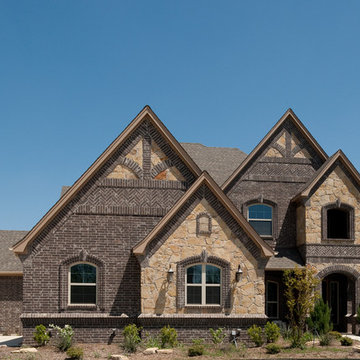
The brick color featured on this home is Elderwood. Please visit brick.com for availability in your area. © 2012 Acme Brick Company
Ispirazione per la facciata di una casa classica con rivestimento in mattoni
Ispirazione per la facciata di una casa classica con rivestimento in mattoni
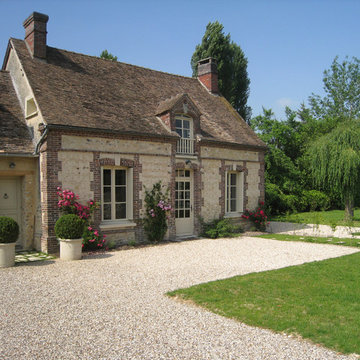
Ispirazione per la facciata di una casa beige classica a due piani di medie dimensioni con rivestimento in mattoni e tetto a capanna
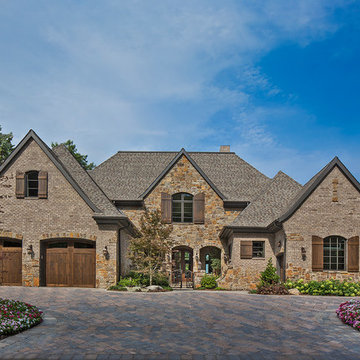
Beth Singer Photography.
Ellwood Interiors.
Esempio della villa classica a due piani con rivestimenti misti
Esempio della villa classica a due piani con rivestimenti misti
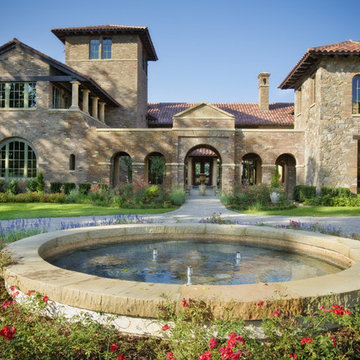
Italian Villa inspired home set on a hill with magnificent views
Esempio della facciata di una casa mediterranea a due piani con rivestimento in pietra
Esempio della facciata di una casa mediterranea a due piani con rivestimento in pietra
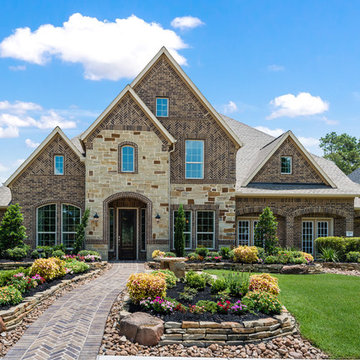
Foto della facciata di una casa marrone classica a tre piani con rivestimento in mattoni
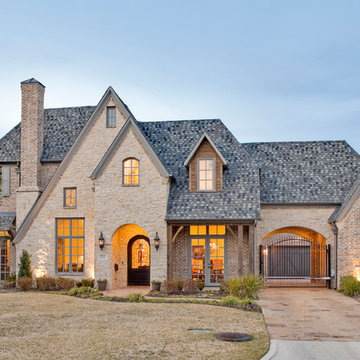
Immagine della facciata di una casa beige classica a due piani di medie dimensioni con rivestimento in mattoni e tetto a padiglione
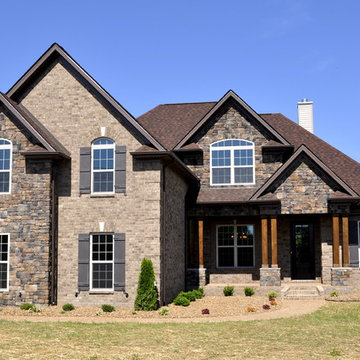
Inviting Exterior on this Stonefield Home
Idee per la facciata di una casa classica
Idee per la facciata di una casa classica
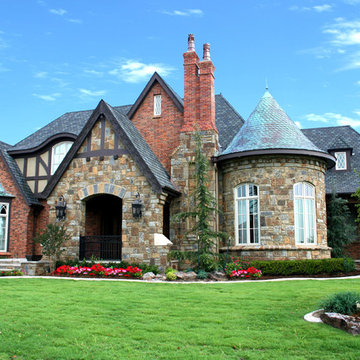
Front Entry Elevation with Terrace, Chimney & Turret
Esempio della facciata di una casa grande beige vittoriana a due piani con rivestimento in pietra
Esempio della facciata di una casa grande beige vittoriana a due piani con rivestimento in pietra

Newport653
Foto della villa grande bianca classica a due piani con rivestimento in legno e copertura mista
Foto della villa grande bianca classica a due piani con rivestimento in legno e copertura mista
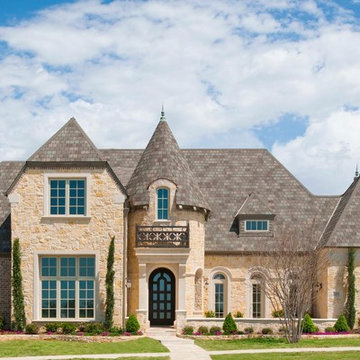
Take a journey into the charm and elegance of old-world design in this European inspired Villa located in the exclusive gated community of Normandy Estates in West Plano, TX.
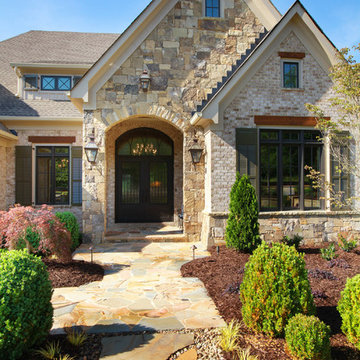
Brian Santoro
Immagine della facciata di una casa beige classica a due piani con rivestimento in pietra
Immagine della facciata di una casa beige classica a due piani con rivestimento in pietra
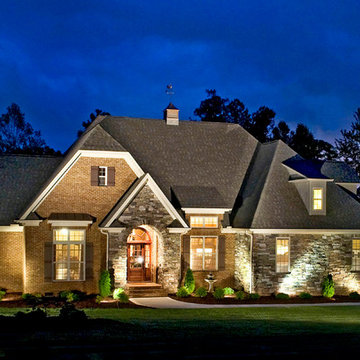
Compact yet charming, this home includes all the details of a much larger home. The European exterior features a stone entrance and copper roofing over the bedroom/study window.
The interior consists of tray ceilings in almost every common room, granting a luxurious feel to each. The breakfast room is hugged by a bow window, as is the master bedroom. For entertaining, the breakfast room, great room, kitchen and dining room are all just a step away from one another. The generous utility room is sure to please any homeowner and is just off the garage.
Ideal for outdoor entertaining, the sprawling porch and patio are an added bonus, and the fireplace on the porch is a great way to keep warm during cooler months.
Perfectly positioned, the bedrooms ensure privacy from one another. Two secondary bedrooms share a bath and the elegant master suite is located in the rear of the home.
Built by CVS Builders, LLC: http://www.cvsbuilders.com
Photo by G. Frank Hart Photography: http://www.gfrankhartphoto.com/
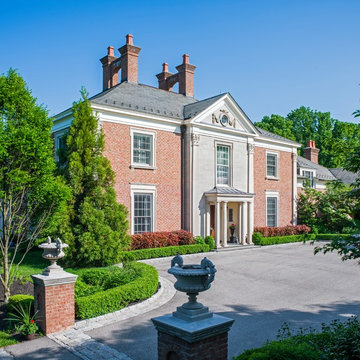
Ispirazione per la villa rossa classica a due piani con rivestimenti misti, tetto a padiglione e copertura a scandole
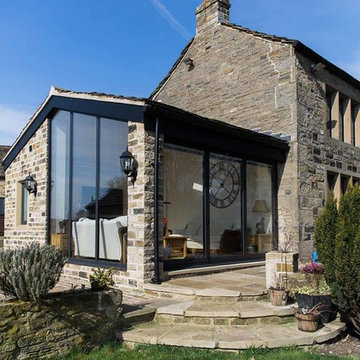
Joe Stenson
Esempio della facciata di una casa grigia country a piani sfalsati con rivestimento in pietra e tetto a capanna
Esempio della facciata di una casa grigia country a piani sfalsati con rivestimento in pietra e tetto a capanna
Facciate di case blu
1
