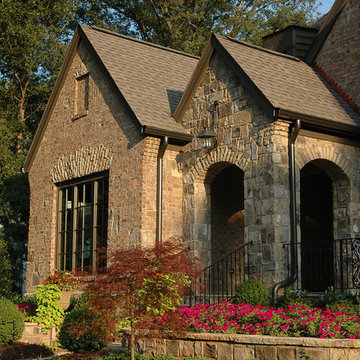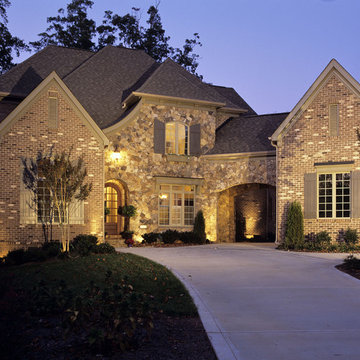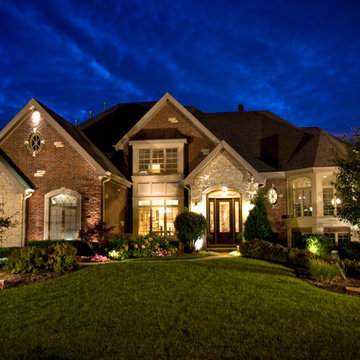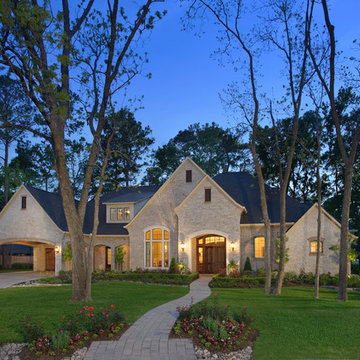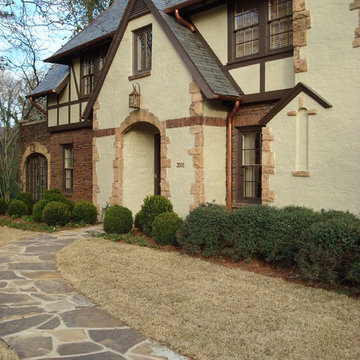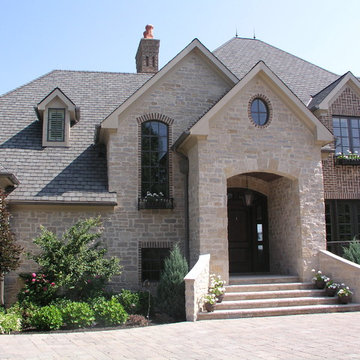Facciate di case classiche
Filtra anche per:
Budget
Ordina per:Popolari oggi
1 - 20 di 129 foto

Idee per la villa grande marrone classica a due piani con rivestimento in mattoni, tetto a padiglione e copertura a scandole

Newport653
Foto della villa grande bianca classica a due piani con rivestimento in legno e copertura mista
Foto della villa grande bianca classica a due piani con rivestimento in legno e copertura mista
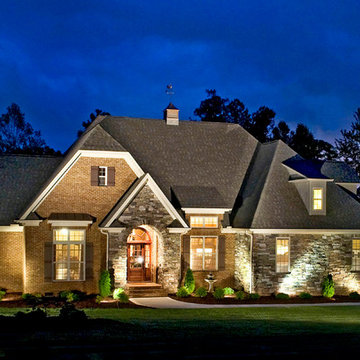
Compact yet charming, this home includes all the details of a much larger home. The European exterior features a stone entrance and copper roofing over the bedroom/study window.
The interior consists of tray ceilings in almost every common room, granting a luxurious feel to each. The breakfast room is hugged by a bow window, as is the master bedroom. For entertaining, the breakfast room, great room, kitchen and dining room are all just a step away from one another. The generous utility room is sure to please any homeowner and is just off the garage.
Ideal for outdoor entertaining, the sprawling porch and patio are an added bonus, and the fireplace on the porch is a great way to keep warm during cooler months.
Perfectly positioned, the bedrooms ensure privacy from one another. Two secondary bedrooms share a bath and the elegant master suite is located in the rear of the home.
Built by CVS Builders, LLC: http://www.cvsbuilders.com
Photo by G. Frank Hart Photography: http://www.gfrankhartphoto.com/
Trova il professionista locale adatto per il tuo progetto

Front elevation of house.
2014 Glenda Cherry Photography
Foto della facciata di una casa grande beige classica a tre piani con rivestimento in mattoni e tetto a padiglione
Foto della facciata di una casa grande beige classica a tre piani con rivestimento in mattoni e tetto a padiglione
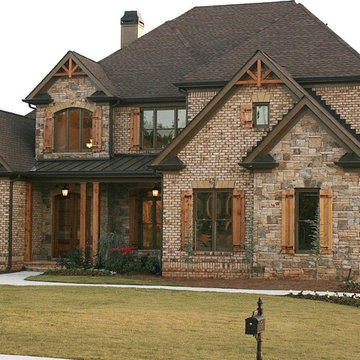
High End Custom Homes.
Idee per la facciata di una casa grande marrone classica a due piani con rivestimento in mattoni
Idee per la facciata di una casa grande marrone classica a due piani con rivestimento in mattoni

A traditional house that meanders around courtyards built as though it where built in stages over time. Well proportioned and timeless. Presenting its modest humble face this large home is filled with surprises as it demands that you take your time to experiance it.
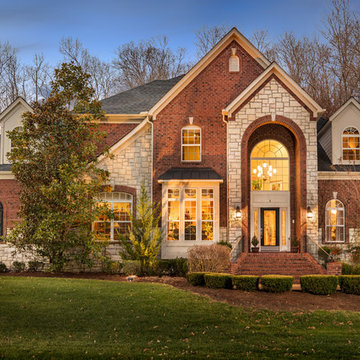
Jeff Graham
Esempio della villa marrone classica a due piani con rivestimenti misti, tetto a padiglione e copertura a scandole
Esempio della villa marrone classica a due piani con rivestimenti misti, tetto a padiglione e copertura a scandole

Photography by Linda Oyama Bryan. http://pickellbuilders.com. Solid White Oak Arched Top Glass Double Front Door with Blue Stone Walkway. Stone webwall with brick soldier course and stucco details. Copper flashing and gutters. Cedar shed dormer and brackets.
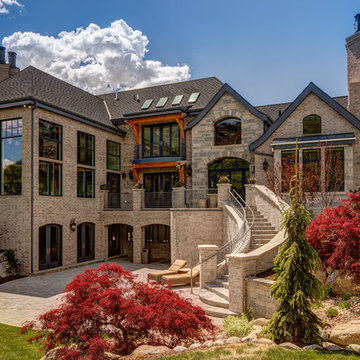
Foto della villa ampia beige classica a tre piani con tetto a padiglione, copertura a scandole e rivestimento in mattoni
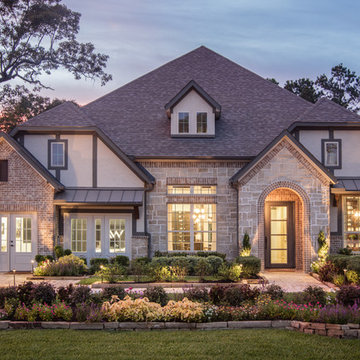
Foto della facciata di una casa grande beige classica a due piani con rivestimenti misti e tetto a padiglione
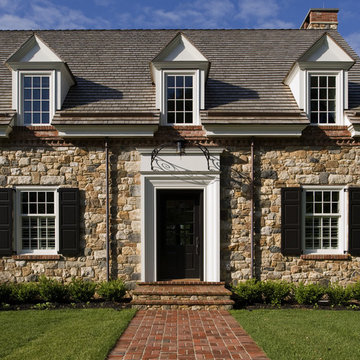
Photographer: Angle Eye Photography
Esempio della facciata di una casa grande bianca classica a due piani con rivestimento in pietra e tetto a capanna
Esempio della facciata di una casa grande bianca classica a due piani con rivestimento in pietra e tetto a capanna
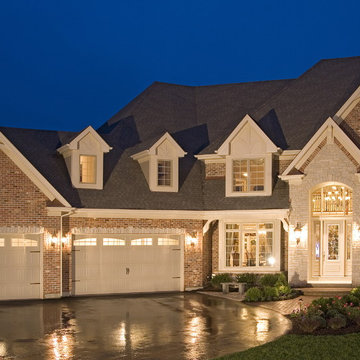
Interior Design by Jessica-Jungmann of John Hall Homes, and LHT photography
Ispirazione per la facciata di una casa classica con rivestimento in mattoni
Ispirazione per la facciata di una casa classica con rivestimento in mattoni
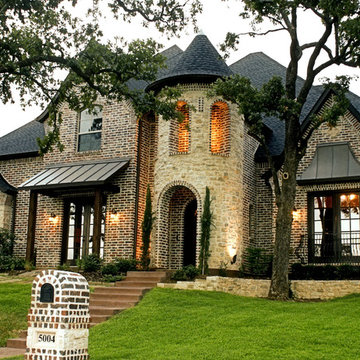
Traditional Old English home in the Highland Oaks community of Highland Village. Note the functional french doors, balcony, shed roof and design of home to accomodate existing trees. Photo by Bryan Hutchinson
Facciate di case classiche
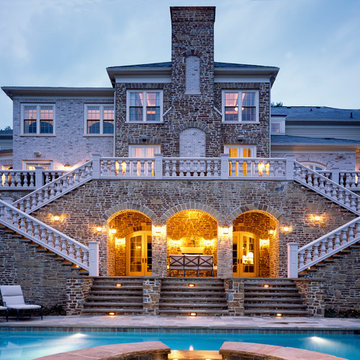
Immagine della facciata di una casa ampia beige classica a due piani con rivestimento in pietra e tetto a padiglione
1
