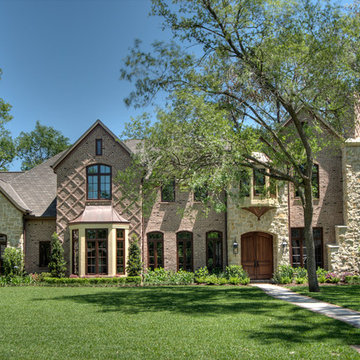Facciate di case con rivestimenti misti
Filtra anche per:
Budget
Ordina per:Popolari oggi
1 - 20 di 25 foto
1 di 5
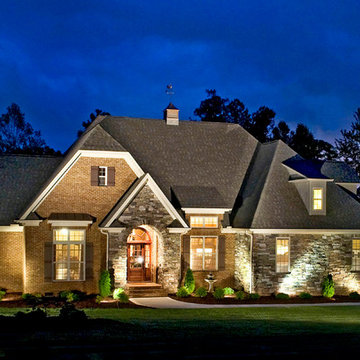
Compact yet charming, this home includes all the details of a much larger home. The European exterior features a stone entrance and copper roofing over the bedroom/study window.
The interior consists of tray ceilings in almost every common room, granting a luxurious feel to each. The breakfast room is hugged by a bow window, as is the master bedroom. For entertaining, the breakfast room, great room, kitchen and dining room are all just a step away from one another. The generous utility room is sure to please any homeowner and is just off the garage.
Ideal for outdoor entertaining, the sprawling porch and patio are an added bonus, and the fireplace on the porch is a great way to keep warm during cooler months.
Perfectly positioned, the bedrooms ensure privacy from one another. Two secondary bedrooms share a bath and the elegant master suite is located in the rear of the home.
Built by CVS Builders, LLC: http://www.cvsbuilders.com
Photo by G. Frank Hart Photography: http://www.gfrankhartphoto.com/

Ispirazione per la villa grande beige mediterranea a un piano con rivestimenti misti, tetto a capanna e copertura a scandole
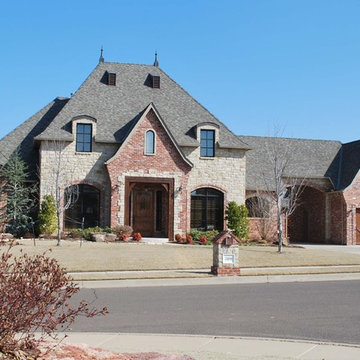
Immagine della facciata di una casa ampia beige classica a due piani con rivestimenti misti
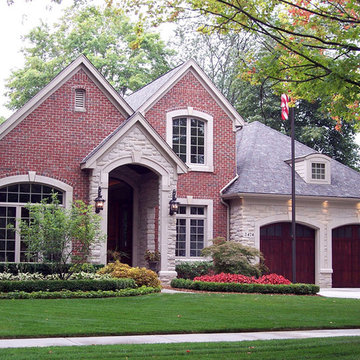
Idee per la villa classica a due piani di medie dimensioni con rivestimenti misti, tetto a capanna, copertura a scandole e abbinamento di colori
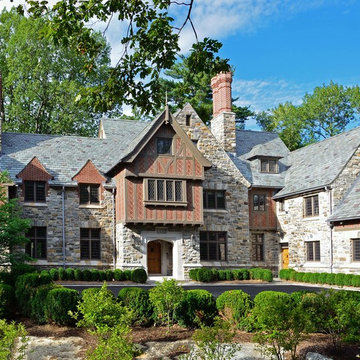
The façade of this home displays a masterful use of forms, textures and materials.
Esempio della villa grande multicolore classica a tre piani con rivestimenti misti
Esempio della villa grande multicolore classica a tre piani con rivestimenti misti
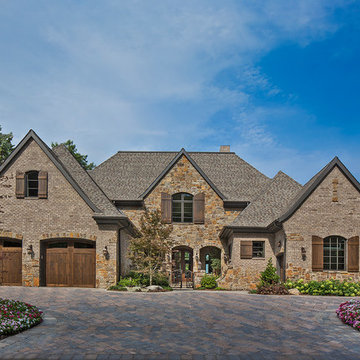
Beth Singer Photography.
Ellwood Interiors.
Esempio della villa classica a due piani con rivestimenti misti
Esempio della villa classica a due piani con rivestimenti misti
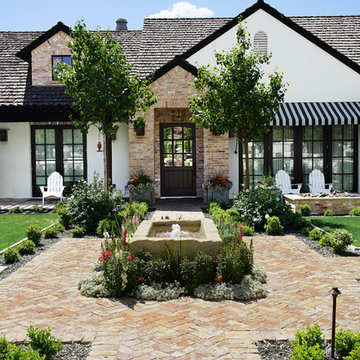
Heather Ryan, Interior Designer
H.Ryan Studio - Scottsdale, AZ
www.hryanstudio.com
Immagine della villa grande bianca classica a due piani con rivestimenti misti, tetto a capanna e copertura a scandole
Immagine della villa grande bianca classica a due piani con rivestimenti misti, tetto a capanna e copertura a scandole
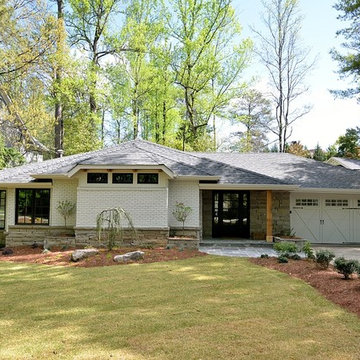
Front addition as part of creating a master suite, relocation of the foyer, and redesign of entrances to secondary bedrooms and bathrooms.
Photo credits: Tony McSwain
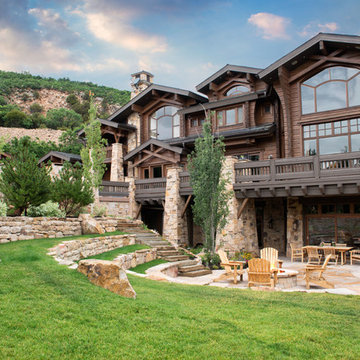
Immagine della villa marrone rustica a due piani con rivestimenti misti e tetto a capanna
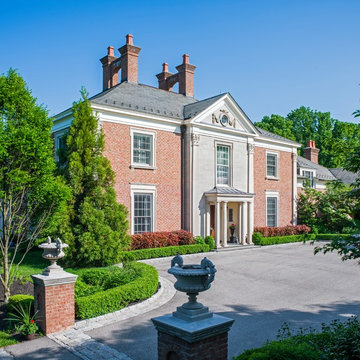
Ispirazione per la villa rossa classica a due piani con rivestimenti misti, tetto a padiglione e copertura a scandole
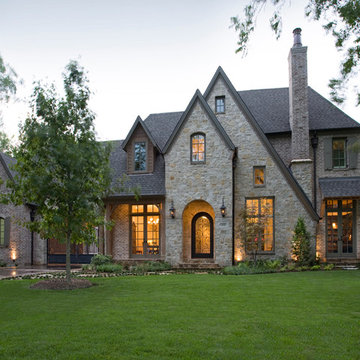
Immagine della facciata di una casa grande classica a due piani con rivestimenti misti e tetto a capanna
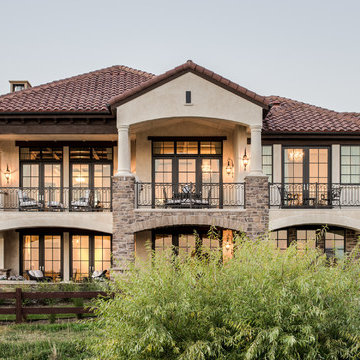
Damon Searles
Immagine della facciata di una casa beige mediterranea a due piani con rivestimenti misti e tetto a padiglione
Immagine della facciata di una casa beige mediterranea a due piani con rivestimenti misti e tetto a padiglione
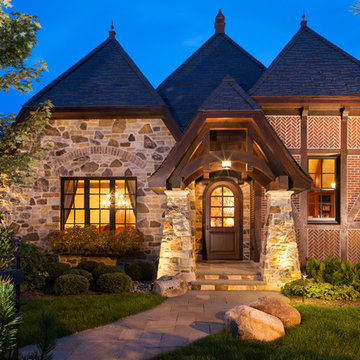
Architect: DeNovo Architects, Interior Design: Sandi Guilfoil of HomeStyle Interiors, Landscape Design: Yardscapes, Photography by James Kruger, LandMark Photography
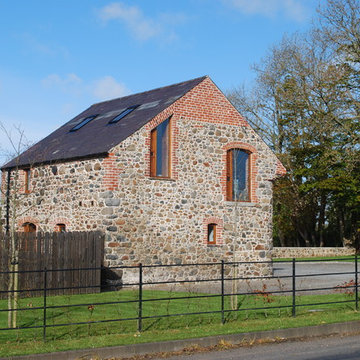
Ispirazione per la facciata di una casa country a due piani di medie dimensioni con rivestimenti misti
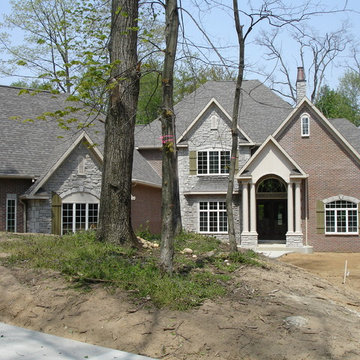
Cornerstone Builders & Assoc, LLC
Idee per la villa ampia multicolore classica a due piani con rivestimenti misti, tetto a padiglione e copertura a scandole
Idee per la villa ampia multicolore classica a due piani con rivestimenti misti, tetto a padiglione e copertura a scandole
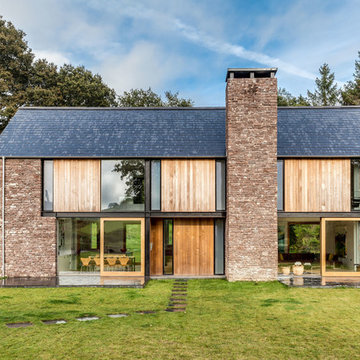
Photography by Simon Maxwell
Ispirazione per la facciata di una casa contemporanea a due piani con rivestimenti misti, tetto a capanna e copertura a scandole
Ispirazione per la facciata di una casa contemporanea a due piani con rivestimenti misti, tetto a capanna e copertura a scandole
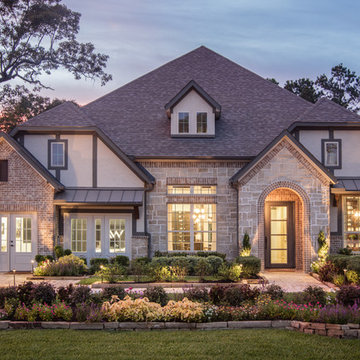
Foto della facciata di una casa grande beige classica a due piani con rivestimenti misti e tetto a padiglione
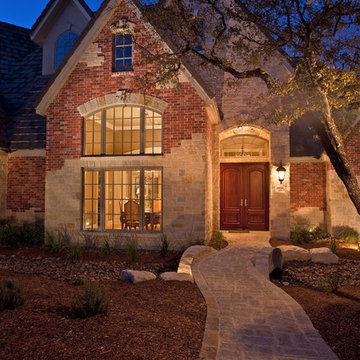
Ispirazione per la facciata di una casa classica a due piani con rivestimenti misti e tetto a capanna
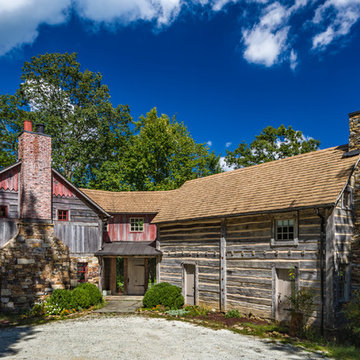
This unique home, and it's use of historic cabins that were dismantled, and then reassembled on-site, was custom designed by MossCreek. As the mountain residence for an accomplished artist, the home features abundant natural light, antique timbers and logs, and numerous spaces designed to highlight the artist's work and to serve as studios for creativity. Photos by John MacLean.
Facciate di case con rivestimenti misti
1
