Facciate di case nere di medie dimensioni
Filtra anche per:
Budget
Ordina per:Popolari oggi
161 - 180 di 12.225 foto
1 di 3
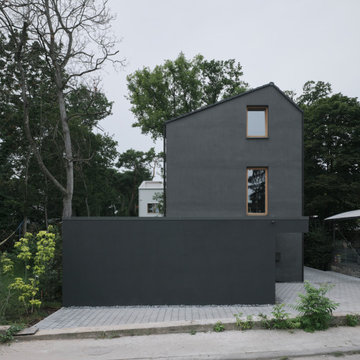
Straßenansicht Schwarzes Haus
Foto: David Schreyer
Ispirazione per la villa nera moderna a tre piani di medie dimensioni con rivestimento in stucco, tetto a capanna e copertura in tegole
Ispirazione per la villa nera moderna a tre piani di medie dimensioni con rivestimento in stucco, tetto a capanna e copertura in tegole
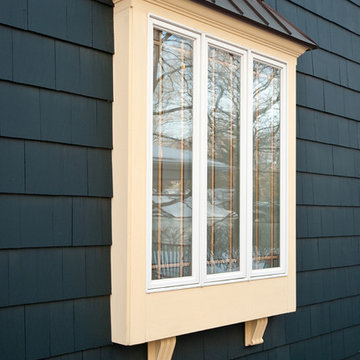
Steve Kuzma Photography
Ispirazione per la villa nera american style a due piani di medie dimensioni con rivestimento in legno, tetto a padiglione e copertura a scandole
Ispirazione per la villa nera american style a due piani di medie dimensioni con rivestimento in legno, tetto a padiglione e copertura a scandole
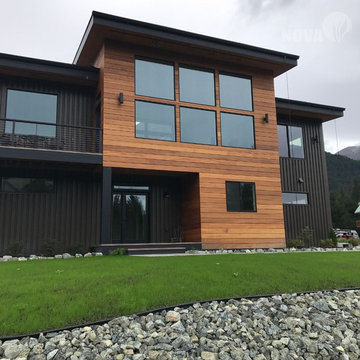
Another front shot of the Girdwood, AK home featuring the warm tones of Nova Batu 1x6 siding combined with corrugated metal for the ultimate contrast of building materials.
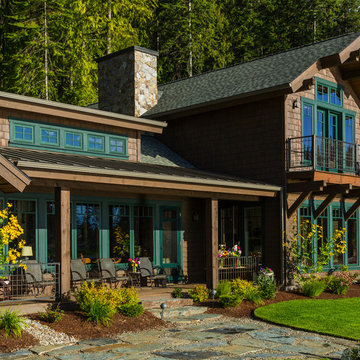
Karl Neumann photography
Ispirazione per la facciata di una casa marrone rustica a due piani di medie dimensioni con rivestimento in legno e tetto a capanna
Ispirazione per la facciata di una casa marrone rustica a due piani di medie dimensioni con rivestimento in legno e tetto a capanna
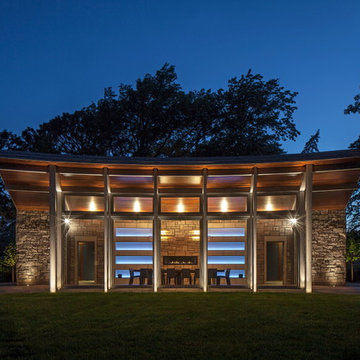
Jerry Kessler
Esempio della facciata di una casa grigia contemporanea a un piano di medie dimensioni con rivestimento in pietra
Esempio della facciata di una casa grigia contemporanea a un piano di medie dimensioni con rivestimento in pietra
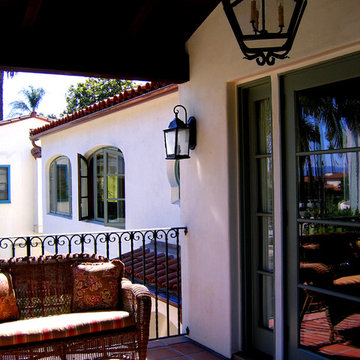
Design Consultant Jeff Doubét is the author of Creating Spanish Style Homes: Before & After – Techniques – Designs – Insights. The 240 page “Design Consultation in a Book” is now available. Please visit SantaBarbaraHomeDesigner.com for more info.
Jeff Doubét specializes in Santa Barbara style home and landscape designs. To learn more info about the variety of custom design services I offer, please visit SantaBarbaraHomeDesigner.com
Jeff Doubét is the Founder of Santa Barbara Home Design - a design studio based in Santa Barbara, California USA.

Foto della villa beige country a due piani di medie dimensioni con rivestimento in pietra, tetto a capanna e copertura in metallo o lamiera
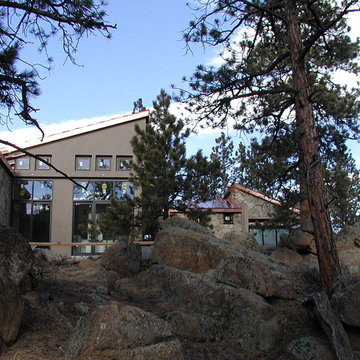
http://www.jkadesign.net
Boulder, Colorado mountain bachelor pad set deep in the woods on a very rocky steeply sloping site
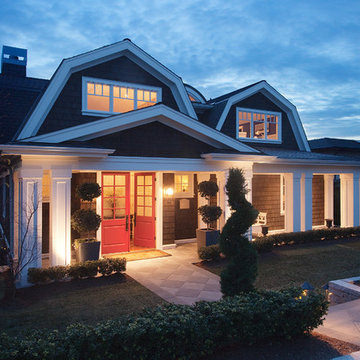
The Gambrel Roof Home is a dutch colonial design with inspiration from the East Coast. Designed from the ground up by our team - working closely with architect and builder, we created a classic American home with fantastic street appeal

We took a tired 1960s house and transformed it into modern family home. We extended to the back to add a new open plan kitchen & dining area with 3m high sliding doors and to the front to gain a master bedroom, en suite and playroom. We completely overhauled the power and lighting, increased the water flow and added underfloor heating throughout the entire house.
The elegant simplicity of nordic design informed our use of a stripped back internal palette of white, wood and grey to create a continuous harmony throughout the house. We installed oak parquet floors, bespoke douglas fir cabinetry and southern yellow pine surrounds to the high performance windows.

Our client fell in love with the original 80s style of this house. However, no part of it had been updated since it was built in 1981. Both the style and structure of the home needed to be drastically updated to turn this house into our client’s dream modern home. We are also excited to announce that this renovation has transformed this 80s house into a multiple award-winning home, including a major award for Renovator of the Year from the Vancouver Island Building Excellence Awards. The original layout for this home was certainly unique. In addition, there was wall-to-wall carpeting (even in the bathroom!) and a poorly maintained exterior.
There were several goals for the Modern Revival home. A new covered parking area, a more appropriate front entry, and a revised layout were all necessary. Therefore, it needed to have square footage added on as well as a complete interior renovation. One of the client’s key goals was to revive the modern 80s style that she grew up loving. Alfresco Living Design and A. Willie Design worked with Made to Last to help the client find creative solutions to their goals.
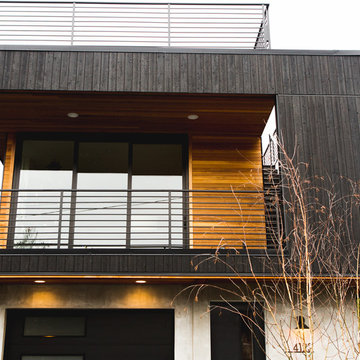
Project Overview:
This modern new build was designed by Stephenson Design Collective and features exterior application of our Suyaki siding with traditional oil prefinish. Builder was Norris Homes of Kirkland, WA.
Product: Suyaki 1×6 select grade shiplap
Prefinish: Black
Application: Residential – Exterior
SF: 750SF
Designer: Stephenson Design Collective
Builder: Norris Homes
Date: January 2018
Location: Seattle, WA
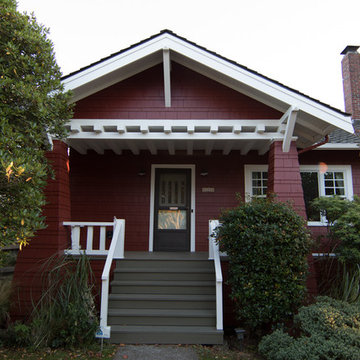
Idee per la facciata di una casa rossa american style a due piani di medie dimensioni con rivestimento in legno e tetto a capanna
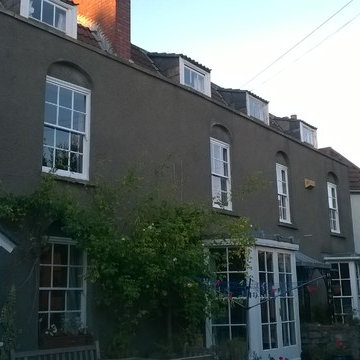
JAS Building Services
Ispirazione per la facciata di una casa grigia country a due piani di medie dimensioni con rivestimento in stucco e tetto a capanna
Ispirazione per la facciata di una casa grigia country a due piani di medie dimensioni con rivestimento in stucco e tetto a capanna
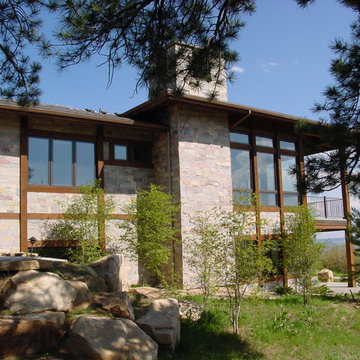
Ispirazione per la villa moderna a due piani di medie dimensioni con rivestimento in pietra e tetto piano
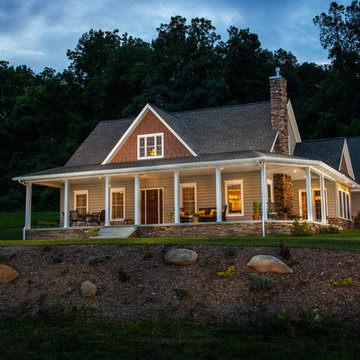
Lyndon Gehman
Esempio della facciata di una casa grigia classica a due piani di medie dimensioni con rivestimenti misti
Esempio della facciata di una casa grigia classica a due piani di medie dimensioni con rivestimenti misti
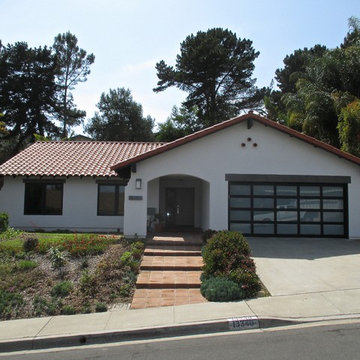
Mark Letizia
A contemporary, full remodel of a 1970's spanish style home. Eco-friendly materials used, energy efficiency upgrade including whole house ventilation.
The exposed beams, doors and window frames were all finished to be a contemporary interpretation of weather barn wood.
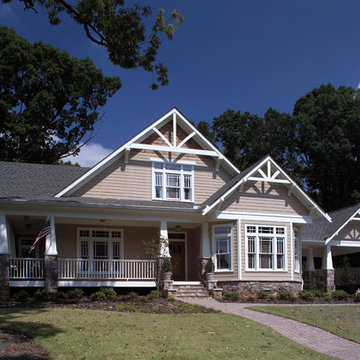
Custom Craftsman style two story home on a basement with porte cochere.
Photography by Peek Design Group
Ispirazione per la villa beige american style a due piani di medie dimensioni con rivestimento in vinile, tetto a capanna e copertura a scandole
Ispirazione per la villa beige american style a due piani di medie dimensioni con rivestimento in vinile, tetto a capanna e copertura a scandole
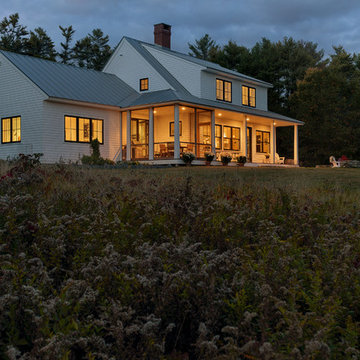
photography by Rob Karosis
Idee per la facciata di una casa bianca classica a due piani di medie dimensioni con rivestimento in legno
Idee per la facciata di una casa bianca classica a due piani di medie dimensioni con rivestimento in legno

Esempio della villa nera contemporanea a due piani di medie dimensioni con tetto piano
Facciate di case nere di medie dimensioni
9