Facciate di case nere di medie dimensioni
Filtra anche per:
Budget
Ordina per:Popolari oggi
121 - 140 di 12.227 foto
1 di 3

Designed by award winning architect Clint Miller, this North Scottsdale property has been featured in Phoenix Home and Garden's 30th Anniversary edition (January 2010). The home was chosen for its authenticity to the Arizona Desert. Built in 2005 the property is an example of territorial architecture featuring a central courtyard as well as two additional garden courtyards. Clint's loyalty to adobe's structure is seen in his use of arches throughout. The chimneys and parapets add interesting vertical elements to the buildings. The parapets were capped using Chocolate Flagstone from Northern Arizona and the scuppers were crafted of copper to stay consistent with the home's Arizona heritage.

A classic 1922 California bungalow in the historic Jefferson Park neighborhood of Los Angeles restored and enlarged by Tim Braseth of ArtCraft Homes completed in 2015. Originally a 2 bed/1 bathroom cottage, it was enlarged with the addition of a new kitchen wing and master suite for a total of 3 bedrooms and 2 baths. Original vintage details such as a Batchelder tile fireplace and Douglas Fir flooring are complemented by an all-new vintage-style kitchen with butcher block countertops, hex-tiled bathrooms with beadboard wainscoting, original clawfoot tub, subway tile master shower, and French doors leading to a redwood deck overlooking a fully-fenced and gated backyard. The new en suite master retreat features a vaulted ceiling, walk-in closet, and French doors to the backyard deck. Remodeled by ArtCraft Homes. Staged by ArtCraft Collection. Photography by Larry Underhill.
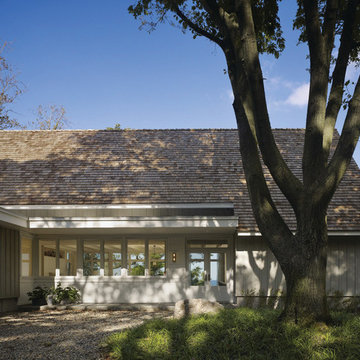
Architect: Celeste Robbins, Robbins Architecture Inc.
Photography By: Hedrich Blessing
“Simple and sophisticated interior and exterior that harmonizes with the site. Like the integration of the flat roof element into the main gabled form next to garage. It negotiates the line between traditional and modernist forms and details successfully.”
This single-family vacation home on the Michigan shoreline accomplished the balance of large, glass window walls with the quaint beach aesthetic found on the neighboring dunes. Drawing from the vernacular language of nearby beach porches, a composition of flat and gable roofs was designed. This blending of rooflines gave the ability to maintain the scale of a beach cottage without compromising the fullness of the lake views.
The result was a space that continuously displays views of Lake Michigan as you move throughout the home. From the front door to the upper bedroom suites, the home reminds you why you came to the water’s edge, and emphasizes the vastness of the lake view.
Marvin Windows helped frame the dramatic lake scene. The products met the performance needs of the challenging lake wind and sun. Marvin also fit within the budget, and the technical support made it easy to design everything from large fixed windows to motorized awnings in hard-to-reach locations.
MARVIN PRODUCTS USED:
Marvin Ultimate Awning Window
Marvin Ultimate Casement Window
Marvin Ultimate Swinging French Door
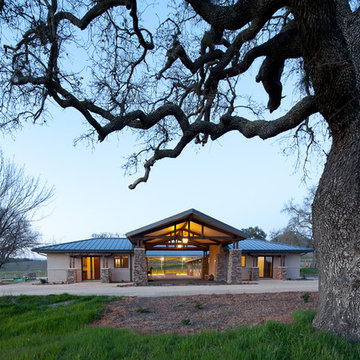
High quality Morgan Horse Stables
Esempio della facciata di una casa beige country a un piano di medie dimensioni con rivestimento in stucco e tetto a capanna
Esempio della facciata di una casa beige country a un piano di medie dimensioni con rivestimento in stucco e tetto a capanna
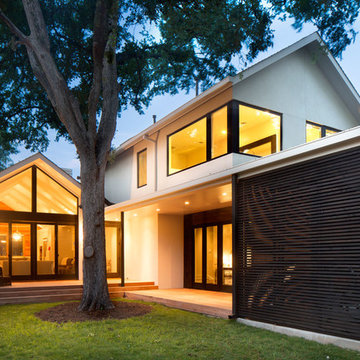
http://dennisburnettphotography.com
Foto della villa bianca classica a due piani di medie dimensioni con rivestimenti misti e tetto a capanna
Foto della villa bianca classica a due piani di medie dimensioni con rivestimenti misti e tetto a capanna
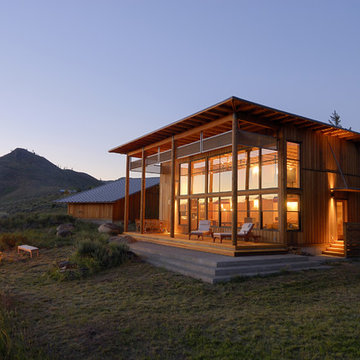
A modern box of space in the Methow Valley
photos by Will Austin
Esempio della facciata di una casa marrone rustica a due piani di medie dimensioni con rivestimento in legno e tetto piano
Esempio della facciata di una casa marrone rustica a due piani di medie dimensioni con rivestimento in legno e tetto piano

Immagine della villa grigia country a due piani di medie dimensioni con rivestimento con lastre in cemento, tetto a capanna e copertura in metallo o lamiera

Foto della villa grigia country a due piani di medie dimensioni con rivestimento con lastre in cemento, tetto a capanna e copertura in metallo o lamiera
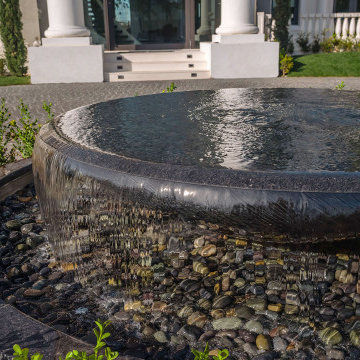
This substantial 7 ft. diameter custom black granite bowl fountain celebrates the motor court arrival experience of a private Beverly Hills estate. Circular laminar sheets of water overflow from the central nozzle into a bed of Mexican river rocks. Underwater white LEDs lights illuminate the falling water to create an additional visual display in the evening.

Ispirazione per la villa marrone contemporanea a tre piani di medie dimensioni con rivestimento in legno, tetto a capanna, copertura in metallo o lamiera, pannelli sovrapposti e tetto nero

The exterior entry features tall windows surrounded by stone and a wood door.
Ispirazione per la villa bianca country a tre piani di medie dimensioni con rivestimenti misti, tetto a capanna, copertura a scandole, pannelli e listelle di legno e tetto grigio
Ispirazione per la villa bianca country a tre piani di medie dimensioni con rivestimenti misti, tetto a capanna, copertura a scandole, pannelli e listelle di legno e tetto grigio

Foto della villa nera contemporanea a due piani di medie dimensioni con rivestimento in legno, tetto a capanna e copertura in metallo o lamiera
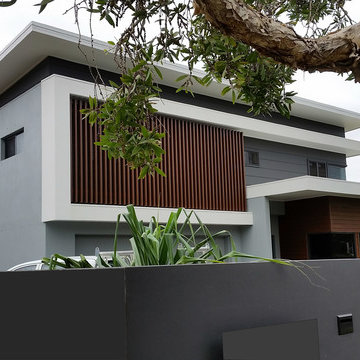
Renovation Project
Design - DCM Building Design
Builder - Koncept Construction
Esempio della villa grigia contemporanea a due piani di medie dimensioni con rivestimenti misti, tetto piano e copertura in metallo o lamiera
Esempio della villa grigia contemporanea a due piani di medie dimensioni con rivestimenti misti, tetto piano e copertura in metallo o lamiera
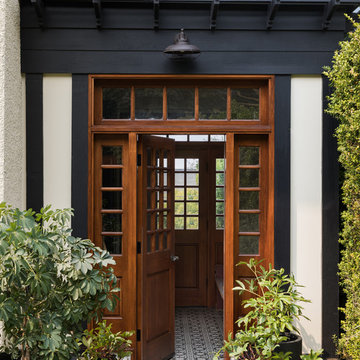
Haris Kenjar Photography and Design
Foto della villa multicolore american style a due piani di medie dimensioni con tetto a capanna e copertura a scandole
Foto della villa multicolore american style a due piani di medie dimensioni con tetto a capanna e copertura a scandole

Евгений Кулибаба
Idee per la facciata di una casa grigia country a due piani di medie dimensioni con rivestimento in legno, tetto a capanna e copertura in metallo o lamiera
Idee per la facciata di una casa grigia country a due piani di medie dimensioni con rivestimento in legno, tetto a capanna e copertura in metallo o lamiera

The cottage style exterior of this newly remodeled ranch in Connecticut, belies its transitional interior design. The exterior of the home features wood shingle siding along with pvc trim work, a gently flared beltline separates the main level from the walk out lower level at the rear. Also on the rear of the house where the addition is most prominent there is a cozy deck, with maintenance free cable railings, a quaint gravel patio, and a garden shed with its own patio and fire pit gathering area.
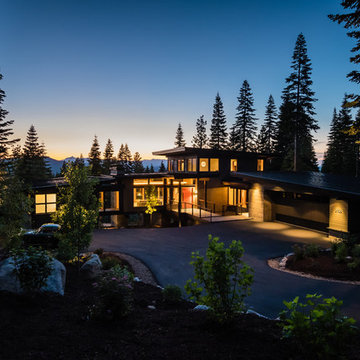
Exterior at Sunset. Photo by Jeff Freeman.
Idee per la facciata di una casa grigia moderna a due piani di medie dimensioni con rivestimento in legno e copertura in metallo o lamiera
Idee per la facciata di una casa grigia moderna a due piani di medie dimensioni con rivestimento in legno e copertura in metallo o lamiera
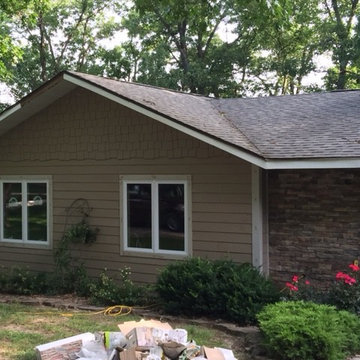
Immagine della villa beige classica a un piano di medie dimensioni con rivestimenti misti, tetto a padiglione e copertura a scandole
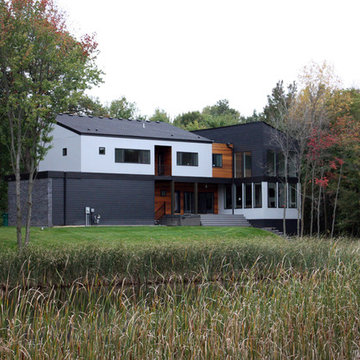
Immagine della casa con tetto a falda unica multicolore contemporaneo a due piani di medie dimensioni con rivestimenti misti
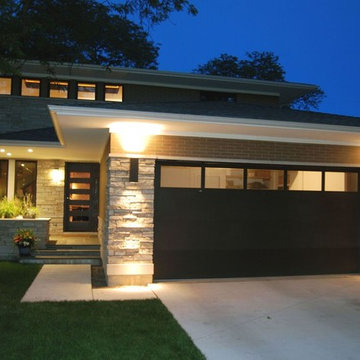
Ispirazione per la facciata di una casa beige contemporanea a due piani di medie dimensioni con rivestimenti misti e tetto a capanna
Facciate di case nere di medie dimensioni
7