Facciate di case nere di medie dimensioni
Filtra anche per:
Budget
Ordina per:Popolari oggi
81 - 100 di 12.225 foto
1 di 3

spacecrafting
Idee per la villa marrone rustica a due piani di medie dimensioni con rivestimento con lastre in cemento, tetto piano e copertura a scandole
Idee per la villa marrone rustica a due piani di medie dimensioni con rivestimento con lastre in cemento, tetto piano e copertura a scandole
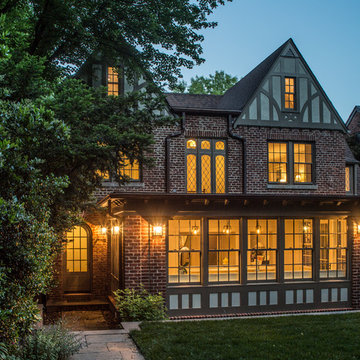
Rear Facade with Additions
Photo By: Erik Kvalsvik
Immagine della villa marrone classica a due piani di medie dimensioni con rivestimento in mattoni, tetto a capanna e copertura a scandole
Immagine della villa marrone classica a due piani di medie dimensioni con rivestimento in mattoni, tetto a capanna e copertura a scandole
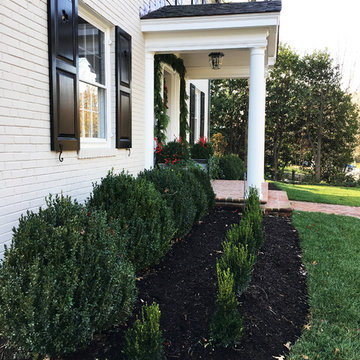
Photo Credit: Kelley Oklesson
Foto della villa bianca classica a due piani di medie dimensioni con rivestimento in mattoni, tetto a capanna e copertura a scandole
Foto della villa bianca classica a due piani di medie dimensioni con rivestimento in mattoni, tetto a capanna e copertura a scandole
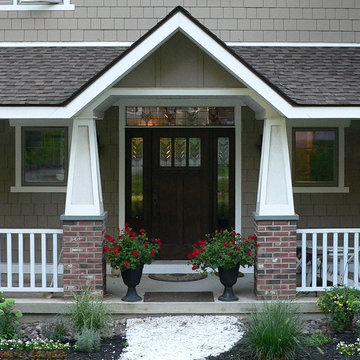
dbp architecture pc
Immagine della facciata di una casa marrone american style a due piani di medie dimensioni con rivestimento in legno e tetto a mansarda
Immagine della facciata di una casa marrone american style a due piani di medie dimensioni con rivestimento in legno e tetto a mansarda
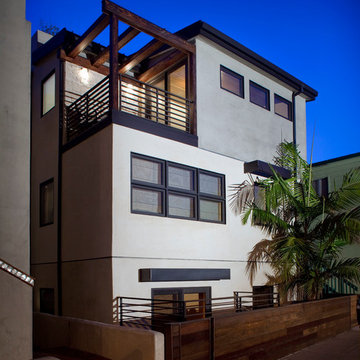
Photography by Chipper Hatter
Foto della facciata di una casa bianca contemporanea a tre piani di medie dimensioni con rivestimento in stucco e tetto piano
Foto della facciata di una casa bianca contemporanea a tre piani di medie dimensioni con rivestimento in stucco e tetto piano
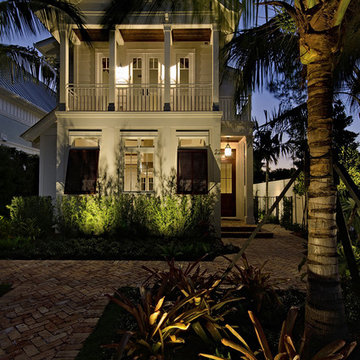
MHK Architecture, Naples Florida
Foto della villa bianca tropicale a due piani di medie dimensioni con tetto a capanna, rivestimento in legno e copertura in metallo o lamiera
Foto della villa bianca tropicale a due piani di medie dimensioni con tetto a capanna, rivestimento in legno e copertura in metallo o lamiera
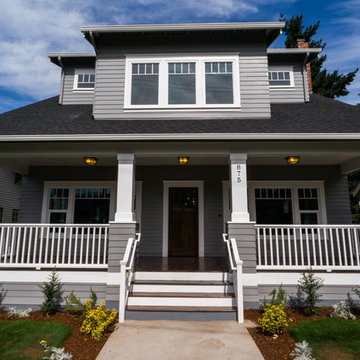
Idee per la villa grigia american style a due piani di medie dimensioni con rivestimento con lastre in cemento e copertura a scandole
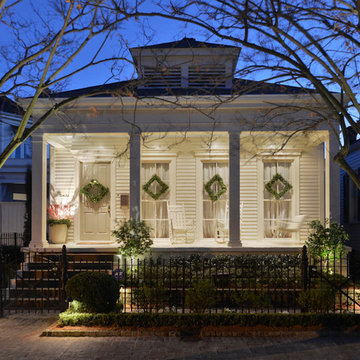
Idee per la facciata di una casa bianca classica a un piano di medie dimensioni con rivestimento in legno e tetto a padiglione
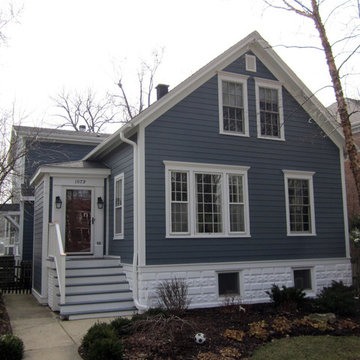
This Farm House Style Home located in Winnetka, IL was remodeled by Siding & Windows Group where we installed James HardiePlank Select Cedarmill Lap Siding in ColorPlus Technology Color Evening Blue and HardieTrim Smooth Boards in ColorPlus Technology Color Arctic White with top and bottom frieze boards.
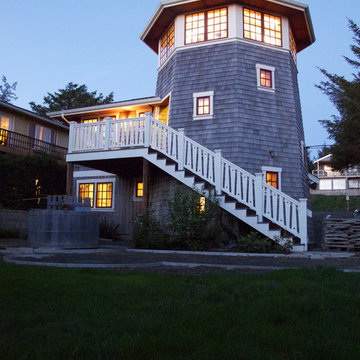
The cabin took a lighthouse for inspiration in this beachfront community.
Photo copyright Howard Miller
Foto della villa grigia classica a tre piani di medie dimensioni con rivestimento in legno, tetto a padiglione e copertura a scandole
Foto della villa grigia classica a tre piani di medie dimensioni con rivestimento in legno, tetto a padiglione e copertura a scandole
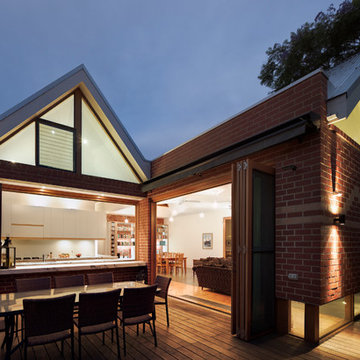
The internal living spaces expand into the courtyard for seamless indoor / outdoor living. Photo by Peter Bennetts
Immagine della facciata di una casa rossa contemporanea a un piano di medie dimensioni con rivestimento in mattoni e tetto a capanna
Immagine della facciata di una casa rossa contemporanea a un piano di medie dimensioni con rivestimento in mattoni e tetto a capanna
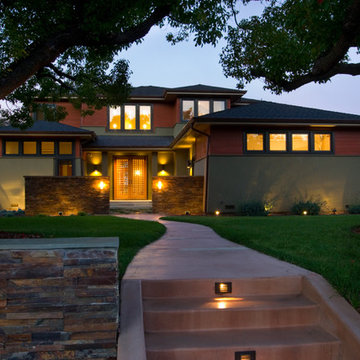
Photographer: Dean J. Birinyi
Esempio della facciata di una casa american style a due piani di medie dimensioni
Esempio della facciata di una casa american style a due piani di medie dimensioni

A thoughtful, well designed 5 bed, 6 bath custom ranch home with open living, a main level master bedroom and extensive outdoor living space.
This home’s main level finish includes +/-2700 sf, a farmhouse design with modern architecture, 15’ ceilings through the great room and foyer, wood beams, a sliding glass wall to outdoor living, hearth dining off the kitchen, a second main level bedroom with on-suite bath, a main level study and a three car garage.
A nice plan that can customize to your lifestyle needs. Build this home on your property or ours.

Project Overview:
(via Architectural Record) The four-story house was designed to fit into the compact site on the footprint of a pre-existing house that was razed because it was structurally unsound. Architect Robert Gurney designed the four-bedroom, three-bathroom house to appear to be two-stories when viewed from the street. At the rear, facing the Potomac River, the steep grade allowed the architect to add two additional floors below the main house with minimum intrusion into the wooded site. The house is anchored by two concrete end walls, extending the four-story height. Wood framed walls clad in charred Shou Sugi Ban connect the two concrete walls on the street side of the house while the rear elevation, facing southwest, is largely glass.
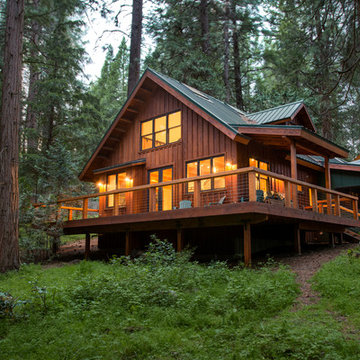
A perfect setting for this cabin in the woods with a charming and functional wrap-around deck.
Foto della villa marrone rustica a due piani di medie dimensioni con rivestimento in legno, tetto a capanna e copertura in metallo o lamiera
Foto della villa marrone rustica a due piani di medie dimensioni con rivestimento in legno, tetto a capanna e copertura in metallo o lamiera

Immagine della villa nera scandinava a tre piani di medie dimensioni con rivestimento in legno, tetto a capanna e copertura in tegole
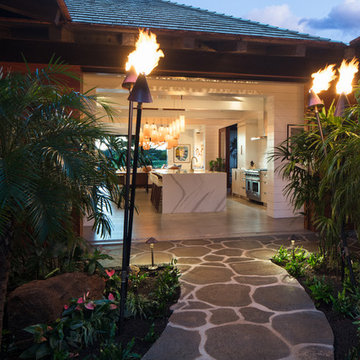
This beautiful beach villa is built on Kauai's south shore. It's a modern twist on traditional tropical with white board and batten walls, teak paneling, and a modern kitchen in a more traditional great room. The mix of white paneling and teak doors is a warm and elegant take on beach style design. The vaulted ceiling and pocketing sliding doors give this home a light and airy indoor-outdoor feel. The entrance is a cozy courtyard filled with lush tropical landscaping with a natural lava rock stepping stone path lead into the home.
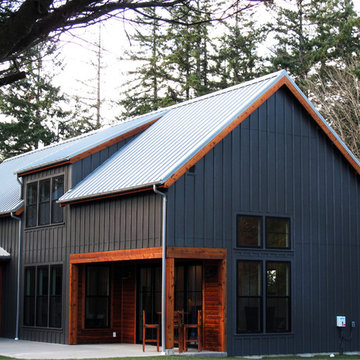
This 2,400 square foot contemporary farmhouse was designed by island architect Mark Olason and built by Clark as a spec home, and has the same level of unique, quality features found in all our custom residential work. The dramatic exterior features Hardie Panel siding, tight knot cedar trim, and sand finish concrete. The tight knot cedar is also used for the channel siding encasing the outdoor seating area. Inside, hardwood floors, durable tuftex carpet, and extensive tilework can be found throughout. Quartz countertops and Bertazzoni appliances complete the kitchen.
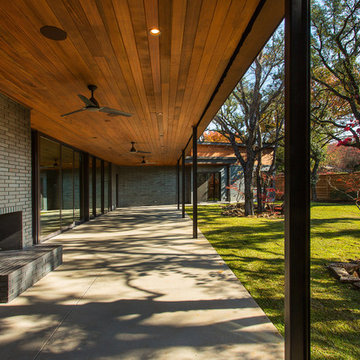
This complete remodel was crafted after the mid century modern and was an inspiration to photograph. The use of brick work, cedar, glass and metal on the outside was well thought out as its transition from the great room out flowed to make the interior and exterior seem as one. The home was built by Classic Urban Homes and photography by Vernon Wentz of Ad Imagery.
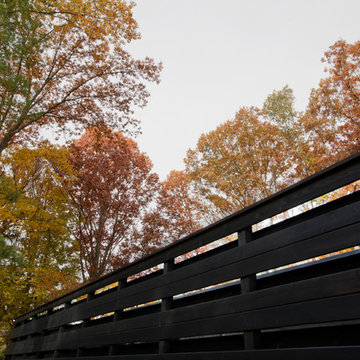
Midcentury Modern Remodel includes new privacy wall enclosing moss garden opening to bedrooms - Architecture: HAUS | Architecture For Modern Lifestyles - Interior Architecture: HAUS with Design Studio Vriesman, General Contractor: Wrightworks, Landscape Architecture: A2 Design, Photography: HAUS
Facciate di case nere di medie dimensioni
5