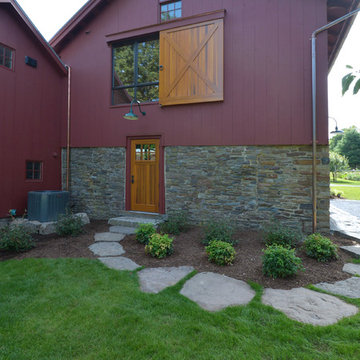Facciate di case nere di medie dimensioni
Filtra anche per:
Budget
Ordina per:Popolari oggi
61 - 80 di 12.225 foto
1 di 3
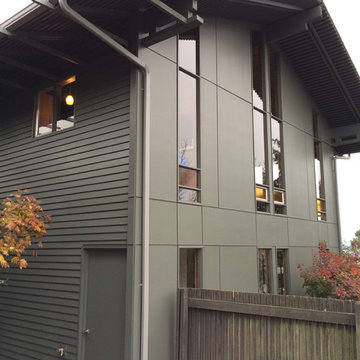
Immagine della facciata di una casa verde moderna a due piani di medie dimensioni con rivestimenti misti e tetto a capanna
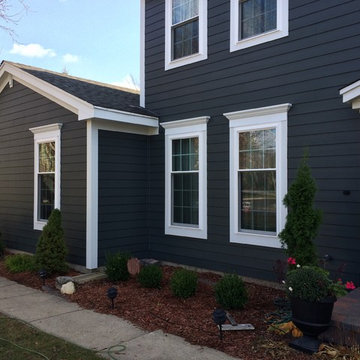
James Hardie siding and Trim with ProVia windows and Fypon Window headers
Ispirazione per la facciata di una casa blu classica a due piani di medie dimensioni con rivestimento con lastre in cemento
Ispirazione per la facciata di una casa blu classica a due piani di medie dimensioni con rivestimento con lastre in cemento
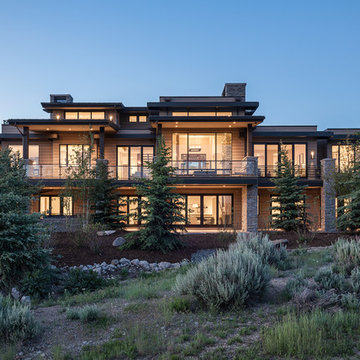
Foto della villa beige contemporanea a due piani di medie dimensioni con rivestimenti misti e tetto piano
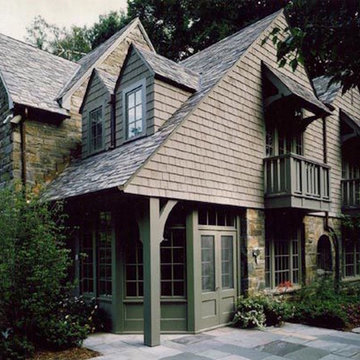
Ispirazione per la facciata di una casa verde classica a due piani di medie dimensioni con rivestimenti misti e tetto a capanna

Mid-Century Remodel on Tabor Hill
This sensitively sited house was designed by Robert Coolidge, a renowned architect and grandson of President Calvin Coolidge. The house features a symmetrical gable roof and beautiful floor to ceiling glass facing due south, smartly oriented for passive solar heating. Situated on a steep lot, the house is primarily a single story that steps down to a family room. This lower level opens to a New England exterior. Our goals for this project were to maintain the integrity of the original design while creating more modern spaces. Our design team worked to envision what Coolidge himself might have designed if he'd had access to modern materials and fixtures.
With the aim of creating a signature space that ties together the living, dining, and kitchen areas, we designed a variation on the 1950's "floating kitchen." In this inviting assembly, the kitchen is located away from exterior walls, which allows views from the floor-to-ceiling glass to remain uninterrupted by cabinetry.
We updated rooms throughout the house; installing modern features that pay homage to the fine, sleek lines of the original design. Finally, we opened the family room to a terrace featuring a fire pit. Since a hallmark of our design is the diminishment of the hard line between interior and exterior, we were especially pleased for the opportunity to update this classic work.

Foto della facciata di una casa marrone rustica a due piani di medie dimensioni con rivestimento in legno
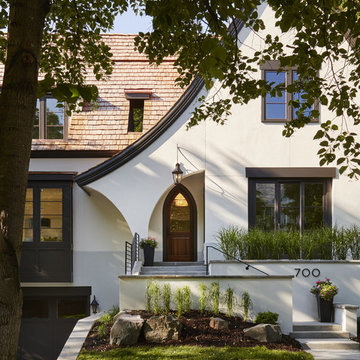
Corey Gaffer Photography
Immagine della facciata di una casa bianca classica a due piani di medie dimensioni con rivestimento in stucco e tetto a capanna
Immagine della facciata di una casa bianca classica a due piani di medie dimensioni con rivestimento in stucco e tetto a capanna
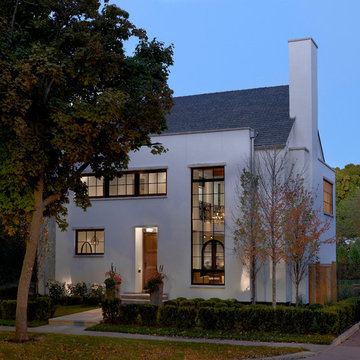
Tony Soluri
Idee per la facciata di una casa bianca eclettica a due piani di medie dimensioni con rivestimento in stucco
Idee per la facciata di una casa bianca eclettica a due piani di medie dimensioni con rivestimento in stucco
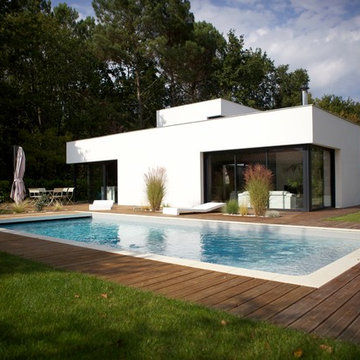
Idee per la facciata di una casa bianca moderna a un piano di medie dimensioni con tetto piano
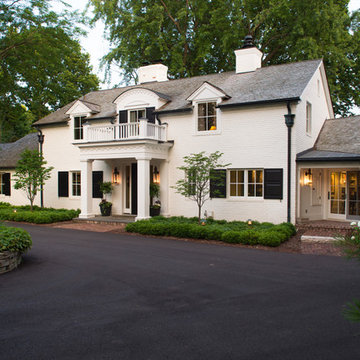
Architect: Swan Architect
General Contractor: Patrick Hanily & Assoc.
Photo Credit: Scott Amundson
Immagine della facciata di una casa bianca classica a due piani di medie dimensioni con rivestimento in mattoni
Immagine della facciata di una casa bianca classica a due piani di medie dimensioni con rivestimento in mattoni

This barn addition was accomplished by dismantling an antique timber frame and resurrecting it alongside a beautiful 19th century farmhouse in Vermont.
What makes this property even more special, is that all native Vermont elements went into the build, from the original barn to locally harvested floors and cabinets, native river rock for the chimney and fireplace and local granite for the foundation. The stone walls on the grounds were all made from stones found on the property.
The addition is a multi-level design with 1821 sq foot of living space between the first floor and the loft. The open space solves the problems of small rooms in an old house.
The barn addition has ICFs (r23) and SIPs so the building is airtight and energy efficient.
It was very satisfying to take an old barn which was no longer being used and to recycle it to preserve it's history and give it a new life.
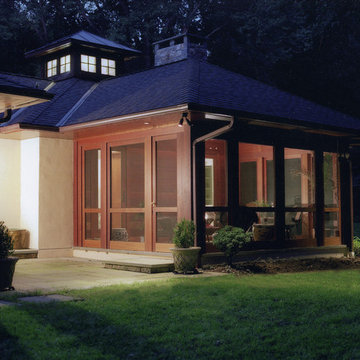
Photography: Gus Ford
Foto della facciata di una casa bianca contemporanea a un piano di medie dimensioni con rivestimento in stucco e tetto a padiglione
Foto della facciata di una casa bianca contemporanea a un piano di medie dimensioni con rivestimento in stucco e tetto a padiglione
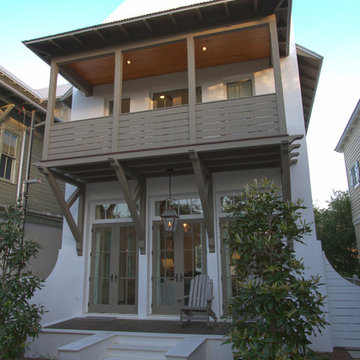
Foto della facciata di una casa bianca stile marinaro a due piani di medie dimensioni con rivestimento in stucco e tetto a capanna
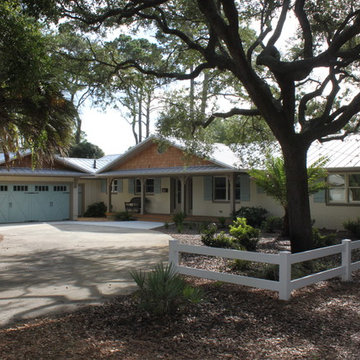
This 1960s ranch was transformed into a spacious, airy beach cottage -- ideal for its laid-back Jekyll Island setting. Contractor: Wilson Construction, Brunswick, GA
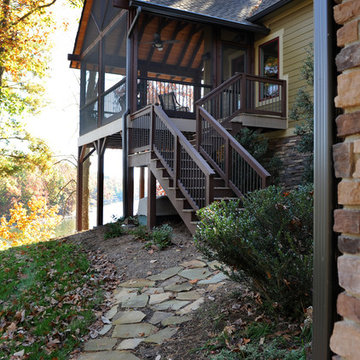
An exterior view of our screened in porch overlooking the lake below.
Immagine della facciata di una casa beige classica a due piani di medie dimensioni con rivestimento con lastre in cemento e tetto a capanna
Immagine della facciata di una casa beige classica a due piani di medie dimensioni con rivestimento con lastre in cemento e tetto a capanna
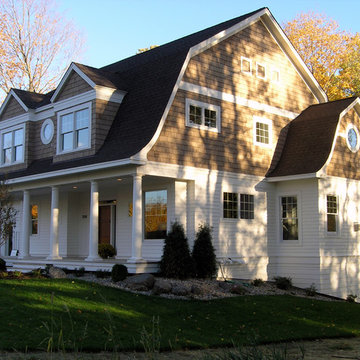
A home for the cities, a home for the country! House plan available for purchase at http://simplyeleganthomedesigns.com/tonka_unique_dutch_colonial_house_plan.html

Jeff Jeannette / Jeannette Architects
Esempio della facciata di una casa grigia moderna a due piani di medie dimensioni con rivestimenti misti e tetto piano
Esempio della facciata di una casa grigia moderna a due piani di medie dimensioni con rivestimenti misti e tetto piano

Foto della villa bianca moderna a due piani di medie dimensioni con rivestimento in mattoni, tetto a capanna, copertura in metallo o lamiera e tetto grigio

The courtyard space with planters built into the wrap-around porch.
Ispirazione per la villa marrone contemporanea a un piano di medie dimensioni con rivestimento in legno, tetto a capanna, copertura in metallo o lamiera e tetto nero
Ispirazione per la villa marrone contemporanea a un piano di medie dimensioni con rivestimento in legno, tetto a capanna, copertura in metallo o lamiera e tetto nero
Facciate di case nere di medie dimensioni
4
