Facciate di case nere di medie dimensioni
Filtra anche per:
Budget
Ordina per:Popolari oggi
241 - 260 di 12.228 foto
1 di 3

2 story side extension and single story rear wraparound extension.
Idee per la facciata di una casa bifamiliare grigia classica a due piani di medie dimensioni con rivestimento in legno, tetto a capanna, copertura in tegole, tetto marrone e pannelli e listelle di legno
Idee per la facciata di una casa bifamiliare grigia classica a due piani di medie dimensioni con rivestimento in legno, tetto a capanna, copertura in tegole, tetto marrone e pannelli e listelle di legno

森の中に佇む印象的すまいのシルエット。
室内から笑声が聞こえて来る様_。
Esempio della facciata di una casa marrone moderna a due piani di medie dimensioni con copertura in metallo o lamiera e tetto grigio
Esempio della facciata di una casa marrone moderna a due piani di medie dimensioni con copertura in metallo o lamiera e tetto grigio
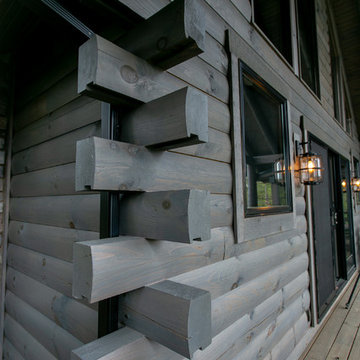
Gray stained log home with black windows, doors, gutters and black light fixtures. Home is constructed of Milled D Logs with Butt n Pass corners.
Foto della villa grigia rustica a un piano di medie dimensioni con rivestimento in legno e copertura in metallo o lamiera
Foto della villa grigia rustica a un piano di medie dimensioni con rivestimento in legno e copertura in metallo o lamiera
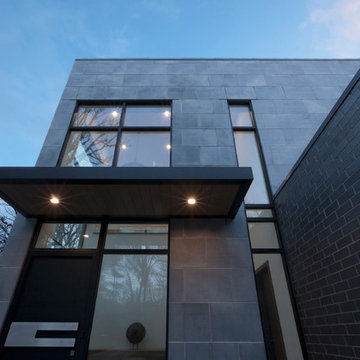
Looking up at two-story foyer from exterior - Architect: HAUS | Architecture For Modern Lifestyles with Joe Trojanowski Architect PC - General Contractor: Illinois Designers & Builders - Photography: HAUS

Birchwood Construction had the pleasure of working with Jonathan Lee Architects to revitalize this beautiful waterfront cottage. Located in the historic Belvedere Club community, the home's exterior design pays homage to its original 1800s grand Southern style. To honor the iconic look of this era, Birchwood craftsmen cut and shaped custom rafter tails and an elegant, custom-made, screen door. The home is framed by a wraparound front porch providing incomparable Lake Charlevoix views.
The interior is embellished with unique flat matte-finished countertops in the kitchen. The raw look complements and contrasts with the high gloss grey tile backsplash. Custom wood paneling captures the cottage feel throughout the rest of the home. McCaffery Painting and Decorating provided the finishing touches by giving the remodeled rooms a fresh coat of paint.
Photo credit: Phoenix Photographic

矢ケ崎の家2016|菊池ひろ建築設計室
撮影:辻岡 利之
Idee per la villa nera moderna a piani sfalsati di medie dimensioni con rivestimento in legno, tetto a padiglione e copertura in metallo o lamiera
Idee per la villa nera moderna a piani sfalsati di medie dimensioni con rivestimento in legno, tetto a padiglione e copertura in metallo o lamiera
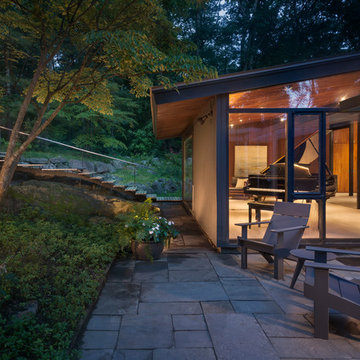
Flavin Architects was chosen for the renovation due to their expertise with Mid-Century-Modern and specifically Henry Hoover renovations. Respect for the integrity of the original home while accommodating a modern family’s needs is key. Practical updates like roof insulation, new roofing, and radiant floor heat were combined with sleek finishes and modern conveniences. Photo by: Nat Rea Photography

Builder: Brad DeHaan Homes
Photographer: Brad Gillette
Every day feels like a celebration in this stylish design that features a main level floor plan perfect for both entertaining and convenient one-level living. The distinctive transitional exterior welcomes friends and family with interesting peaked rooflines, stone pillars, stucco details and a symmetrical bank of windows. A three-car garage and custom details throughout give this compact home the appeal and amenities of a much-larger design and are a nod to the Craftsman and Mediterranean designs that influenced this updated architectural gem. A custom wood entry with sidelights match the triple transom windows featured throughout the house and echo the trim and features seen in the spacious three-car garage. While concentrated on one main floor and a lower level, there is no shortage of living and entertaining space inside. The main level includes more than 2,100 square feet, with a roomy 31 by 18-foot living room and kitchen combination off the central foyer that’s perfect for hosting parties or family holidays. The left side of the floor plan includes a 10 by 14-foot dining room, a laundry and a guest bedroom with bath. To the right is the more private spaces, with a relaxing 11 by 10-foot study/office which leads to the master suite featuring a master bath, closet and 13 by 13-foot sleeping area with an attractive peaked ceiling. The walkout lower level offers another 1,500 square feet of living space, with a large family room, three additional family bedrooms and a shared bath.

James Florio & Kyle Duetmeyer
Ispirazione per la villa nera moderna a due piani di medie dimensioni con rivestimento in metallo, tetto a capanna e copertura in metallo o lamiera
Ispirazione per la villa nera moderna a due piani di medie dimensioni con rivestimento in metallo, tetto a capanna e copertura in metallo o lamiera
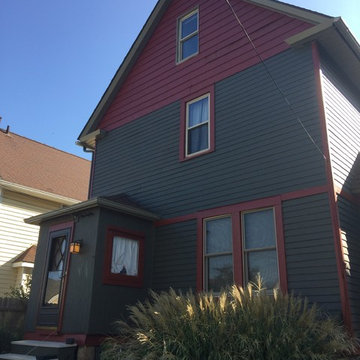
Esempio della villa multicolore american style a tre piani di medie dimensioni con rivestimento in legno, tetto a capanna e copertura a scandole
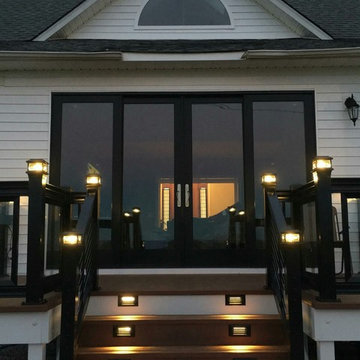
This two level Nexan DryLock deck was conceived on notebook paper, and accomplished with Nexan Building Products Cad drawings. This deck is watertight and could be used as a roof to walk upon. This outdoor space appears magical at night with the deck lighting also through Nexan Building Products.
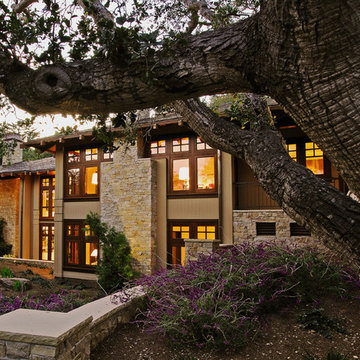
Photo by: Gina Taro
Ispirazione per la facciata di una casa marrone american style a due piani di medie dimensioni con rivestimento in pietra e tetto a padiglione
Ispirazione per la facciata di una casa marrone american style a due piani di medie dimensioni con rivestimento in pietra e tetto a padiglione
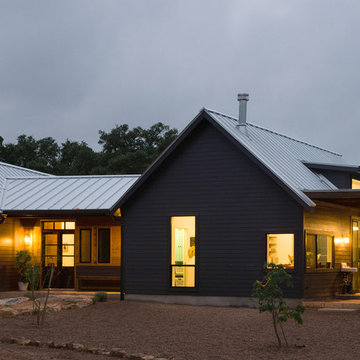
Casey Woods
Immagine della facciata di una casa grigia country a un piano di medie dimensioni con rivestimento in vinile e tetto a capanna
Immagine della facciata di una casa grigia country a un piano di medie dimensioni con rivestimento in vinile e tetto a capanna
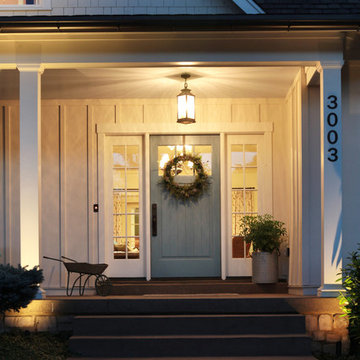
Photograph by Ralph Homan
Idee per la facciata di una casa bianca country a due piani di medie dimensioni con rivestimenti misti e tetto a capanna
Idee per la facciata di una casa bianca country a due piani di medie dimensioni con rivestimenti misti e tetto a capanna
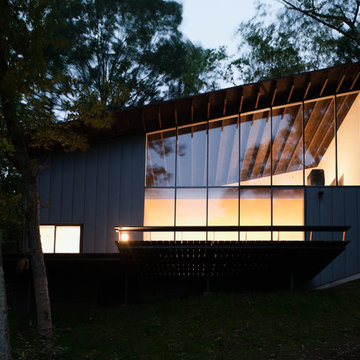
Photo by: Takumi Ota
Idee per la facciata di una casa moderna di medie dimensioni
Idee per la facciata di una casa moderna di medie dimensioni
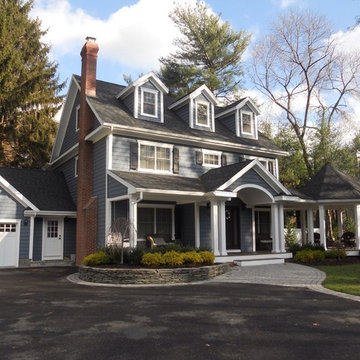
Porch addition, First floor rear addition, Second floor addition to existing home
Idee per la villa blu classica a due piani di medie dimensioni con rivestimento in vinile, tetto a capanna e copertura a scandole
Idee per la villa blu classica a due piani di medie dimensioni con rivestimento in vinile, tetto a capanna e copertura a scandole
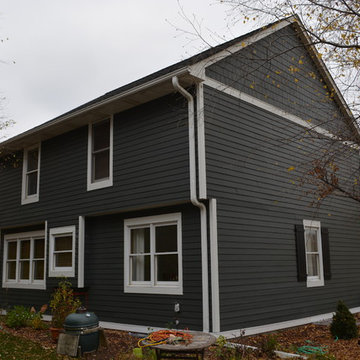
After a recent hailstorm, these Minnesota homeowners decided to upgrade their aluminum siding. We install James Hardie 5" Iron Gray lap siding, Arctic White James Hardie trim, Iron Gray James Hardie straight edge shakes and James Hardie board and batten shutters. With the updated look and James Hardie siding, they are ready for whatever Mother Nature throws at them.
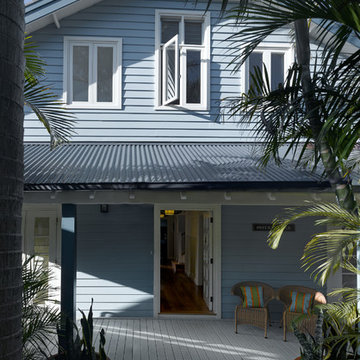
Luke Butterly Photography
Immagine della facciata di una casa blu stile marinaro a due piani di medie dimensioni con rivestimento in legno
Immagine della facciata di una casa blu stile marinaro a due piani di medie dimensioni con rivestimento in legno

Paul Craig ©Paul Craig 2014 All Rights Reserved
Idee per la facciata di una casa nera contemporanea a un piano di medie dimensioni con rivestimento in legno e tetto piano
Idee per la facciata di una casa nera contemporanea a un piano di medie dimensioni con rivestimento in legno e tetto piano
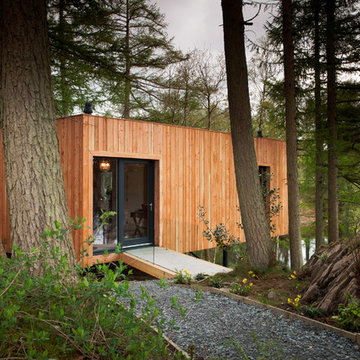
Ben Barden
Immagine della villa marrone moderna a un piano di medie dimensioni con tetto piano e rivestimento in legno
Immagine della villa marrone moderna a un piano di medie dimensioni con tetto piano e rivestimento in legno
Facciate di case nere di medie dimensioni
13