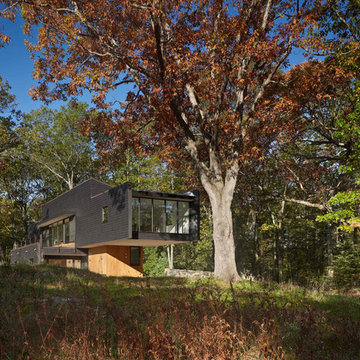Facciate di case nere con rivestimento in legno
Filtra anche per:
Budget
Ordina per:Popolari oggi
121 - 140 di 9.992 foto
1 di 3
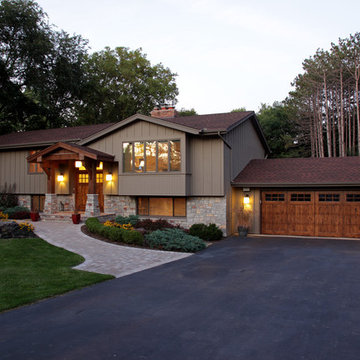
Esempio della facciata di una casa grigia classica a piani sfalsati con rivestimento in legno e tetto a capanna
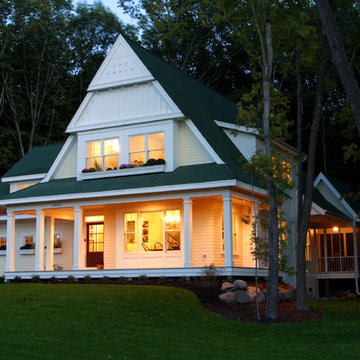
Tranquility on a warm summer evening.
Photography: Phillip Mueller Photography
Modern Cottage - House plan may be purchased at http://simplyeleganthomedesigns.com/deephaven_modern_unique_cottage_home_plan.html

Front elevation of the design. Materials include: random rubble stonework with cornerstones, traditional lap siding at the central massing, standing seam metal roof with wood shingles (Wallaba wood provides a 'class A' fire rating).

Foto della villa marrone contemporanea a tre piani di medie dimensioni con rivestimento in legno, tetto a capanna, copertura in metallo o lamiera, pannelli sovrapposti e tetto grigio

Front Elevation
Ispirazione per la villa beige a due piani di medie dimensioni con rivestimento in legno, tetto a padiglione, copertura a scandole, con scandole e tetto nero
Ispirazione per la villa beige a due piani di medie dimensioni con rivestimento in legno, tetto a padiglione, copertura a scandole, con scandole e tetto nero
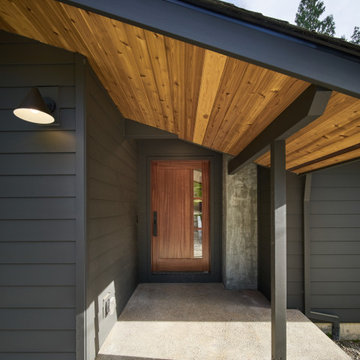
NW Portland OR: Whole house remodel including Kitchen and 4 bathrooms and a seperate guest suite.
-Custom walnut cabinets for kitchen and bathrooms
-White Oak hardwood
-Marvin windows
-Western Door
-Pental Quartz Countertips: White Honed

The large Lift and Slide doors placed throughout this modern contemporary home have superior sealing when closed and are easily operated, regardless of size. The “lift” function engages the door onto its rollers for effortless function. A large panel door can then be moved with ease by even a child. With a turn of the handle the door is then lowered off the rollers, locked, and sealed into the frame creating one of the tightest air-seals in the industry.
The Glo A5 double pane windows and doors were utilized for their cost-effective durability and efficiency. The A5 Series provides a thermally-broken aluminum frame with multiple air seals, low iron glass, argon filled glazing, and low-e coating. These features create an unparalleled double-pane product equipped for the variant northern temperatures of the region. With u-values as low as 0.280, these windows ensure year-round comfort.

Immagine della facciata di una casa grande marrone moderna a due piani con rivestimento in legno e copertura in metallo o lamiera
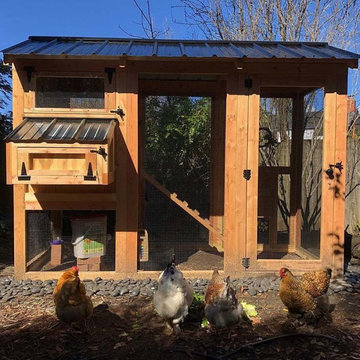
California Coop: A tiny home for chickens. This walk-in chicken coop has a 4' x 9' footprint and is perfect for small flocks and small backyards. Same great quality, just smaller!
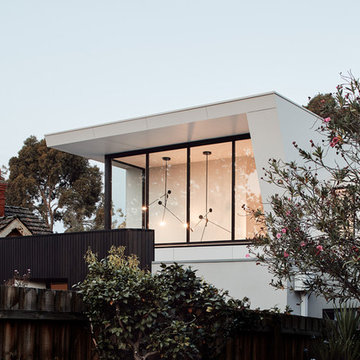
Large windows capture light and are open to the streetscape and trees. A dark timber fence and clad base contrast with the white facade above.
Photo by Peter Bennetts
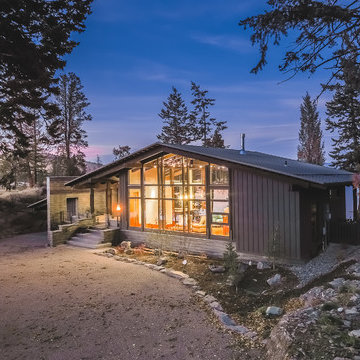
Photography: Hixson Studio
Idee per la villa marrone rustica a due piani di medie dimensioni con rivestimento in legno e tetto a capanna
Idee per la villa marrone rustica a due piani di medie dimensioni con rivestimento in legno e tetto a capanna
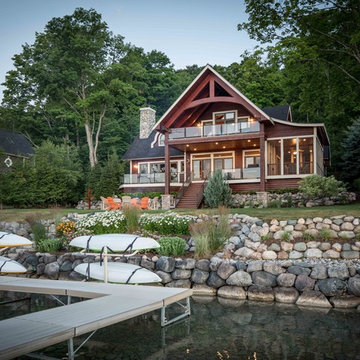
We were hired to add space to their cottage while still maintaining the current architectural style. We enlarged the home's living area, created a larger mudroom off the garage entry, enlarged the screen porch and created a covered porch off the dining room and the existing deck was also enlarged. On the second level, we added an additional bunk room, bathroom, and new access to the bonus room above the garage. The exterior was also embellished with timber beams and brackets as well as a stunning new balcony off the master bedroom. Trim details and new staining completed the look.
- Jacqueline Southby Photography
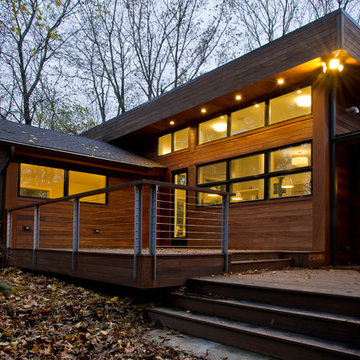
Idee per la villa grande marrone contemporanea a due piani con rivestimento in legno, tetto piano e copertura a scandole
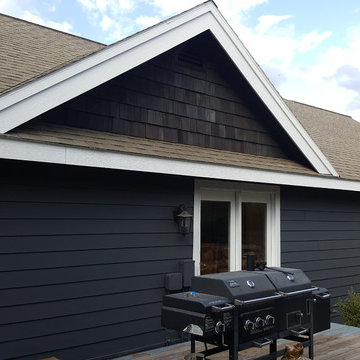
Immagine della villa grigia classica a due piani di medie dimensioni con rivestimento in legno, tetto a capanna e copertura a scandole
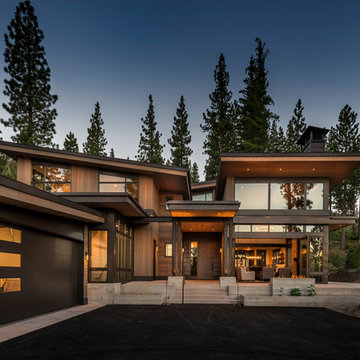
Vance Fox
Ispirazione per la facciata di una casa grande marrone rustica a due piani con rivestimento in legno e copertura in metallo o lamiera
Ispirazione per la facciata di una casa grande marrone rustica a due piani con rivestimento in legno e copertura in metallo o lamiera
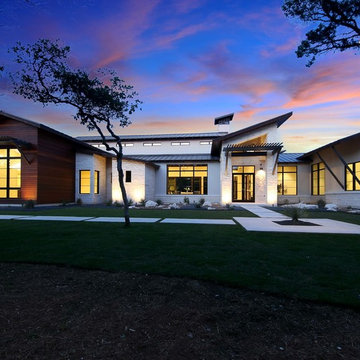
Cordillera Ranch Residence
Builder: Todd Glowka
Designer: Jessica Claiborne, Claiborne & Co too
Photo Credits: Lauren Keller
Materials Used: Macchiato Plank, Vaal 3D Wallboard, Ipe Decking
European Oak Engineered Wood Flooring, Engineered Red Oak 3D wall paneling, Ipe Decking on exterior walls.
This beautiful home, located in Boerne, Tx, utilizes our Macchiato Plank for the flooring, Vaal 3D Wallboard on the chimneys, and Ipe Decking for the exterior walls. The modern luxurious feel of our products are a match made in heaven for this upscale residence.

Marvin Windows - Slate Roof - Cedar Shake Siding - Marving Widows Award
Esempio della villa ampia marrone american style a due piani con rivestimento in legno, tetto a capanna e copertura mista
Esempio della villa ampia marrone american style a due piani con rivestimento in legno, tetto a capanna e copertura mista

Photo by Benjamin Rasmussen for Dwell Magazine.
Ispirazione per la micro casa piccola marrone rustica a un piano con tetto piano e rivestimento in legno
Ispirazione per la micro casa piccola marrone rustica a un piano con tetto piano e rivestimento in legno
Facciate di case nere con rivestimento in legno
7
![m2 [prefab]](https://st.hzcdn.com/fimgs/pictures/exteriors/m2-prefab-prentiss-balance-wickline-architects-img~8cb1c4f801cc9af1_7339-1-ab47658-w360-h360-b0-p0.jpg)
