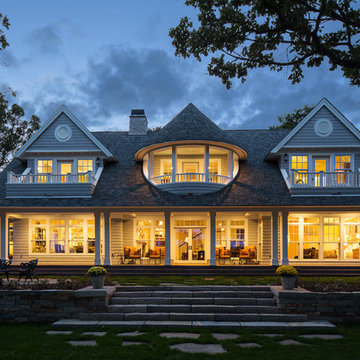Facciate di case nere con rivestimento in legno
Filtra anche per:
Budget
Ordina per:Popolari oggi
101 - 120 di 9.992 foto
1 di 3
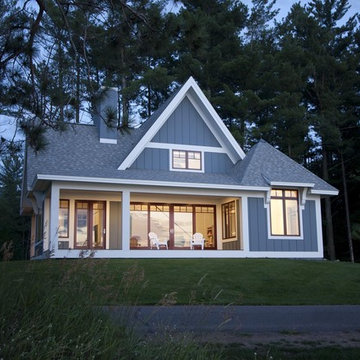
Residential Design: Peter Eskuche, AIA, Eskuche Design
Idee per la facciata di una casa piccola classica a due piani con rivestimento in legno e tetto a capanna
Idee per la facciata di una casa piccola classica a due piani con rivestimento in legno e tetto a capanna
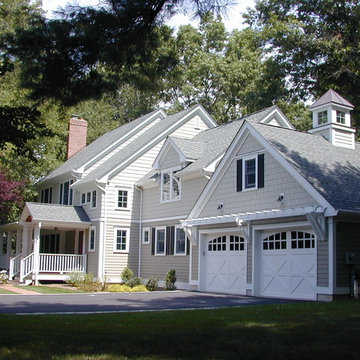
This was the expansion of an existing 1950's cape. A new second floor was added and included a master bedroom suite and additional bedrooms. The first floor expansion included a kitchen, eating area, mudroom, deck, and a front porch.

The East and North sides of our Scandinavian modern project showing Black Gendai Shou Sugi siding from Nakamoto Forestry
Esempio della facciata di una casa nera scandinava a due piani di medie dimensioni con rivestimento in legno, copertura in metallo o lamiera e tetto nero
Esempio della facciata di una casa nera scandinava a due piani di medie dimensioni con rivestimento in legno, copertura in metallo o lamiera e tetto nero

Garden and rear facade of a 1960s remodelled and extended detached house in Japanese & Scandinavian style.
Esempio della villa marrone scandinava a due piani di medie dimensioni con rivestimento in legno, tetto piano, tetto nero e pannelli e listelle di legno
Esempio della villa marrone scandinava a due piani di medie dimensioni con rivestimento in legno, tetto piano, tetto nero e pannelli e listelle di legno
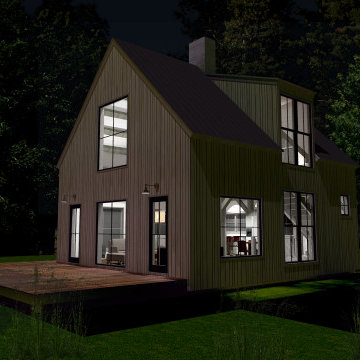
Exterior view of windows at stair
Esempio della villa grigia country a due piani di medie dimensioni con rivestimento in legno, tetto a capanna e copertura in metallo o lamiera
Esempio della villa grigia country a due piani di medie dimensioni con rivestimento in legno, tetto a capanna e copertura in metallo o lamiera

Foto della villa grigia contemporanea a tre piani con rivestimento in legno, tetto piano e pannelli sovrapposti

The project’s goal is to introduce more affordable contemporary homes for Triangle Area housing. This 1,800 SF modern ranch-style residence takes its shape from the archetypal gable form and helps to integrate itself into the neighborhood. Although the house presents a modern intervention, the project’s scale and proportional parameters integrate into its context.
Natural light and ventilation are passive goals for the project. A strong indoor-outdoor connection was sought by establishing views toward the wooded landscape and having a deck structure weave into the public area. North Carolina’s natural textures are represented in the simple black and tan palette of the facade.

Idee per la villa piccola marrone classica a due piani con rivestimento in legno, tetto a capanna e copertura in metallo o lamiera

Windows reaching a grand 12’ in height fully capture the allurement of the area, bringing the outdoors into each space. Furthermore, the large 16’ multi-paneled doors provide the constant awareness of forest life just beyond. The unique roof lines are mimicked throughout the home with trapezoid transom windows, ensuring optimal daylighting and design interest. A standing-seam metal, clads the multi-tiered shed-roof line. The dark aesthetic of the roof anchors the home and brings a cohesion to the exterior design. The contemporary exterior is comprised of cedar shake, horizontal and vertical wood siding, and aluminum clad panels creating dimension while remaining true to the natural environment.
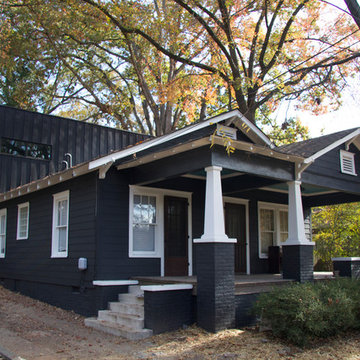
Idee per la villa grande nera contemporanea a due piani con rivestimento in legno e tetto a capanna
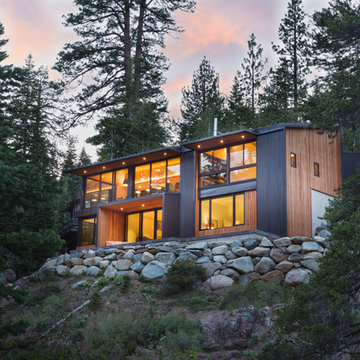
Natural ventilation occurs through high hopper windows and multi-slide floor-to-ceiling windows, positioned to convect cool air currents from the nearby creek. The roof and exterior walls are clad in lifetime corrugated dark steel reducing maintenance and replacement waste, and insulated with high-rated green material – soy-foam.
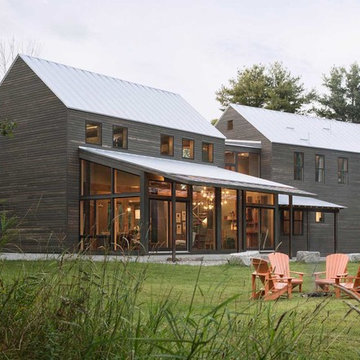
Ben's Barn, From Marvin Windows and Doors
Foto della facciata di una casa contemporanea a due piani con rivestimento in legno e tetto a capanna
Foto della facciata di una casa contemporanea a due piani con rivestimento in legno e tetto a capanna
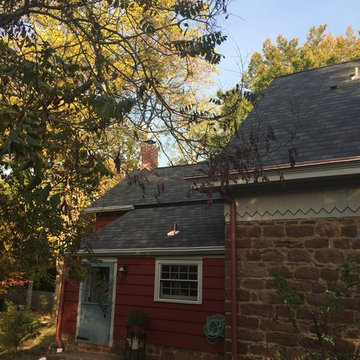
CertainTeed Highland Slate designer shingles
Open copper valleys
Copper Chimneys
Completely restored yankee gutters with copper edging on crown molding frame
Copper pipe boots
Clinton Strober
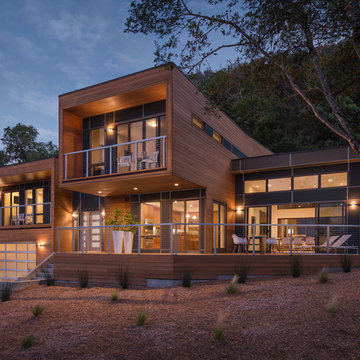
The Sidebreeze by Blu Homes. Photo by Michael Kelley
Foto della facciata di una casa contemporanea a due piani con rivestimento in legno e tetto piano
Foto della facciata di una casa contemporanea a due piani con rivestimento in legno e tetto piano
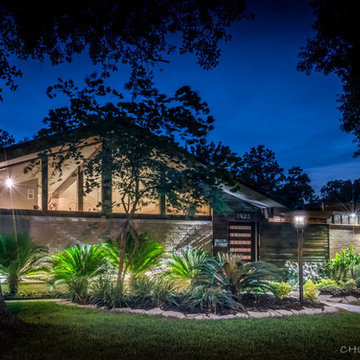
This Midcentury Modern Home was originally built in 1964 and was completely over-hauled and a seriously major renovation! We transformed 5 rooms into 1 great room and raised the ceiling by removing all the attic space. Initially, we wanted to keep the original terrazzo flooring throughout the house, but unfortunately we could not bring it back to life. This house is a 3200 sq. foot one story. We are still renovating, since this is my house...I will keep the pictures updated as we progress! Photo by Chuck Williams
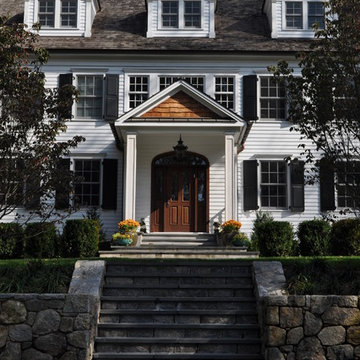
EBA
Immagine della facciata di una casa grande bianca classica con rivestimento in legno
Immagine della facciata di una casa grande bianca classica con rivestimento in legno
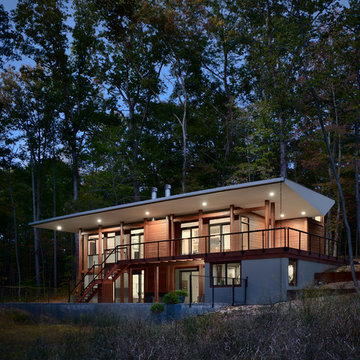
Ample windows wash the interior with light during the day while turning the house into a lantern at night. Photo: Prakash Patel
Esempio della facciata di una casa piccola marrone contemporanea a due piani con rivestimento in legno
Esempio della facciata di una casa piccola marrone contemporanea a due piani con rivestimento in legno

Joseph Smith
Esempio della facciata di una casa piccola rustica con rivestimento in legno e tetto a capanna
Esempio della facciata di una casa piccola rustica con rivestimento in legno e tetto a capanna
Facciate di case nere con rivestimento in legno
6

