Facciate di case nere con rivestimento in legno
Filtra anche per:
Budget
Ordina per:Popolari oggi
181 - 200 di 10.007 foto
1 di 3

Foto della villa marrone contemporanea a tre piani di medie dimensioni con rivestimento in legno, tetto a capanna, copertura in metallo o lamiera, pannelli sovrapposti e tetto grigio
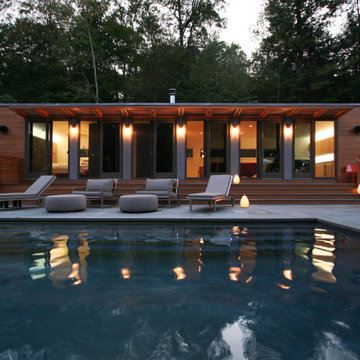
This compact pool house / guest house is contained within in a single module, clad in cedar siding.
Ispirazione per la villa piccola marrone contemporanea a un piano con rivestimento in legno e tetto piano
Ispirazione per la villa piccola marrone contemporanea a un piano con rivestimento in legno e tetto piano
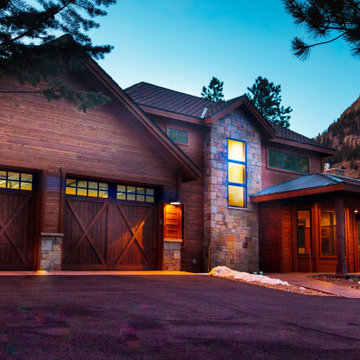
Esempio della villa grande marrone rustica a due piani con rivestimento in legno, tetto a padiglione e copertura a scandole
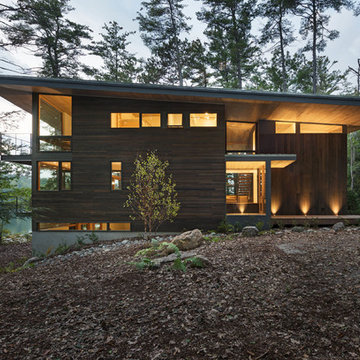
Chuck Choi Architectural Photography
Idee per la villa marrone rustica a tre piani con rivestimento in legno
Idee per la villa marrone rustica a tre piani con rivestimento in legno
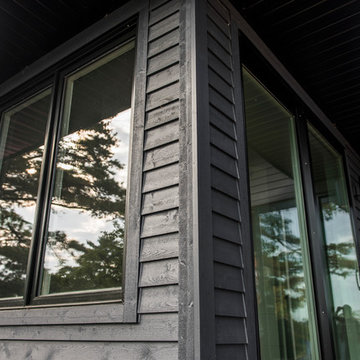
Esempio della villa nera classica a un piano di medie dimensioni con rivestimento in legno, tetto a padiglione e copertura a scandole
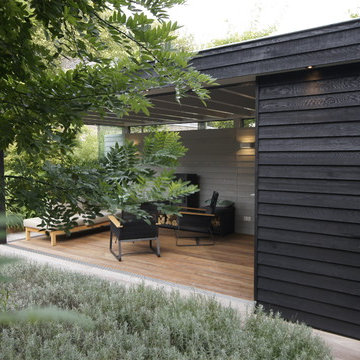
Immagine della facciata di una casa grigia contemporanea con rivestimento in legno e tetto piano
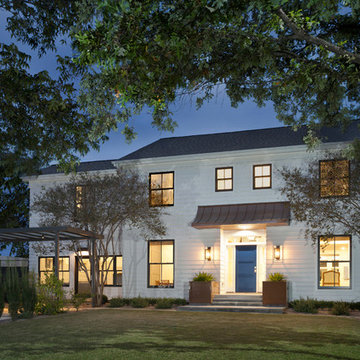
Front exterior of the house after the renovation.
Construction by RisherMartin Fine Homes
Interior Design by Alison Mountain Interior Design
Landscape by David Wilson Garden Design
Photography by Andrea Calo
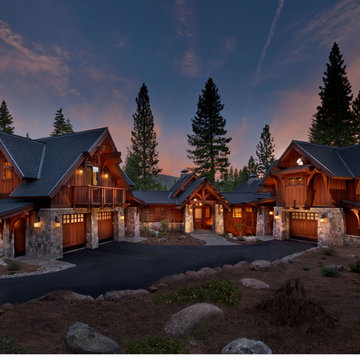
© Vance Fox Photography
Idee per la facciata di una casa grande marrone rustica a due piani con rivestimento in legno e tetto a capanna
Idee per la facciata di una casa grande marrone rustica a due piani con rivestimento in legno e tetto a capanna
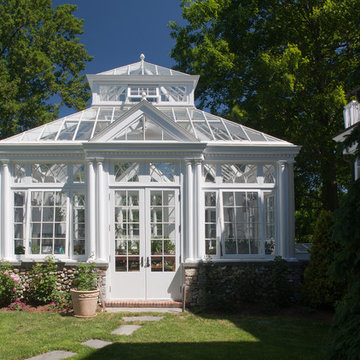
Doyle Coffin Architecture
+Dan Lenore, Photographer
Idee per la facciata di una casa bianca classica a un piano di medie dimensioni con rivestimento in legno
Idee per la facciata di una casa bianca classica a un piano di medie dimensioni con rivestimento in legno
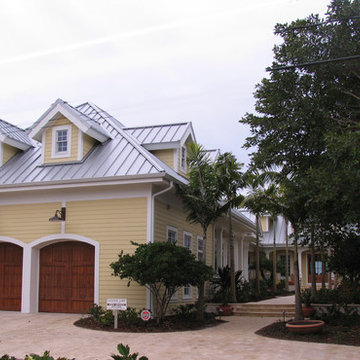
Esempio della villa grande gialla mediterranea a due piani con rivestimento in legno, tetto a capanna e copertura in metallo o lamiera
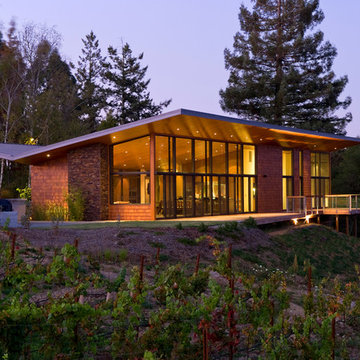
Ispirazione per la facciata di una casa moderna a un piano con rivestimento in legno e tetto a farfalla
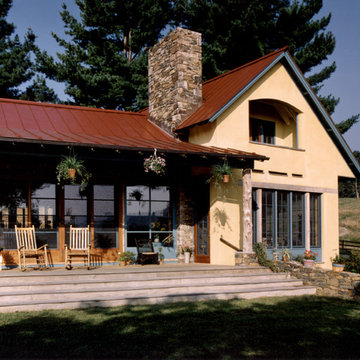
Hoachlander Davis Photography
Esempio della facciata di una casa gialla country a due piani di medie dimensioni con rivestimento in legno
Esempio della facciata di una casa gialla country a due piani di medie dimensioni con rivestimento in legno
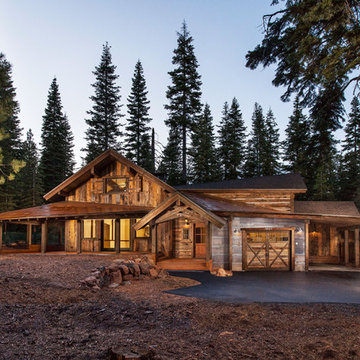
The objective was to design a unique and rustic, cabin with historical and vernacular forms and materials. The Hermitage is designed to portray the story of a reclusive hermit building a secluded mountain camp slowly over time. A hierarchy of opposing but relative forms and materials illustrate this additive method of construction. Photo by Matt Waclo.
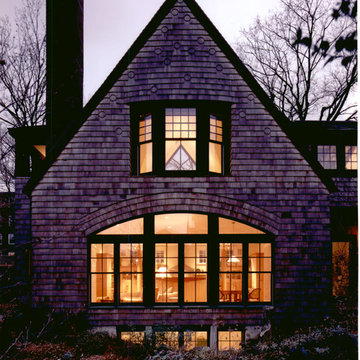
This early 19th century house was renovated to incorporate a large wing which allowed for a master bedroom suite, custom kitchen, living room and study.
The arched form of the large window and the recessed bay window recall later 19th century American architecture.
The original stair was restored. The new railing is composed of antique newels and reproduced balusters.
Custom structural columns, adorned with aluminum leaves and tiny light fixtures divide the spaces of the kitchen.
Spruce cabinets and dark green granite highlight the kitchen. The cabinets are arranged as pieces of furniture, each serving a particular purpose.
The second floor master bedroom opens onto a sleeping porch.
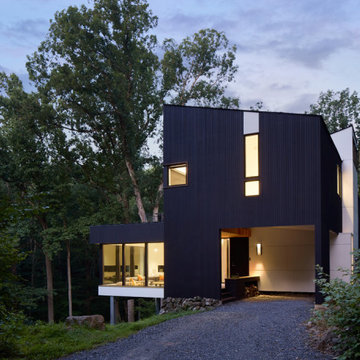
This new construction residence is sited in the woods of Green Lane, PA. On a steep rocky slope, the glass living area is cantilevered from the mountainside pushing the living space to mingle directly to the creek and valley below. The bedroom-level floor is set perpendicular to the living space to flow in conjunction with the profile of the mountain focusing views to the woods. This in turn creates sheltered outdoor spaces that integrate the craggy boundaries of the rock against the crisp linear profiles of the structure. The result is a home that performs like a viewing outpost, framing serene vistas and forming protected cover in an aggressive landscape that is otherwise uninhabitable.

Deck view of major renovation project at Lake Lemon in Unionville, IN - HAUS | Architecture For Modern Lifestyles - Christopher Short - Derek Mills - WERK | Building Modern
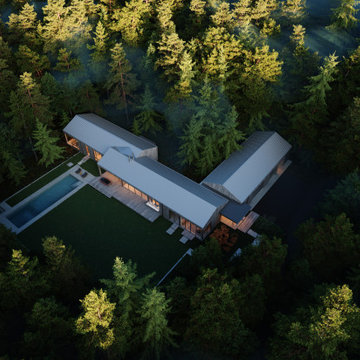
Foto della villa grande moderna a un piano con rivestimento in legno e copertura in metallo o lamiera
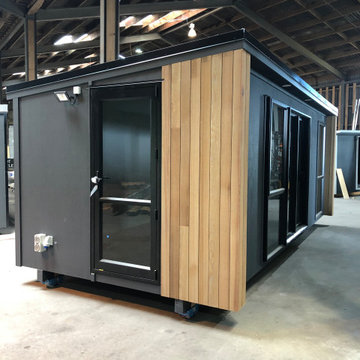
A tiny house on wheels offers several advantages.
* Easily sited on your property.
* Relatively small initial outlay.
* Cheaper ongoing utility and maintenance costs.
* Insulated – warm in winter and cool in summer.
* Fully customisable to your requirements.
* Electrically compliant.
* Easy resale when no longer required.
Join the affordable housing revolution and talk to us about building your dream tiny house on a trailer.
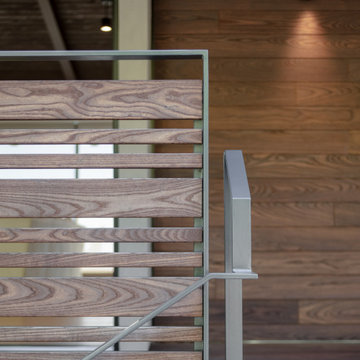
Entry railing screen detail.
Immagine della villa marrone moderna a due piani di medie dimensioni con rivestimento in legno, tetto a capanna e copertura in metallo o lamiera
Immagine della villa marrone moderna a due piani di medie dimensioni con rivestimento in legno, tetto a capanna e copertura in metallo o lamiera

The exterior of a blue-painted Craftsman-style home with tan trimmings and a stone garden fountain.
Immagine della villa blu american style a tre piani con rivestimento in legno
Immagine della villa blu american style a tre piani con rivestimento in legno
Facciate di case nere con rivestimento in legno
10