Facciate di case nere con rivestimento in legno
Filtra anche per:
Budget
Ordina per:Popolari oggi
41 - 60 di 9.992 foto
1 di 3
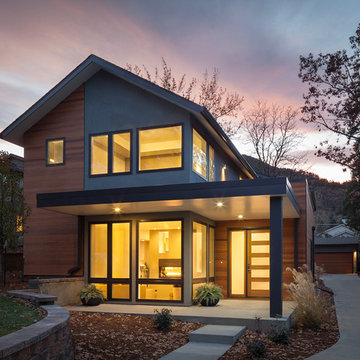
Exterior of Modern Home designed by HMH Architecture + Interiors
Andrew Pogue Photography
Foto della facciata di una casa moderna con rivestimento in legno
Foto della facciata di una casa moderna con rivestimento in legno
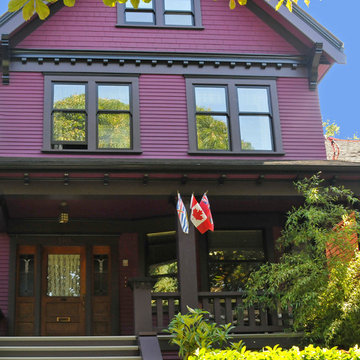
One of Vancouver's most beautiful streets is West 10th Avenue. Warline Painting completed the exterior painting of this fabulous house in the summer of 2012.
Photos by Ina Van Tonder.
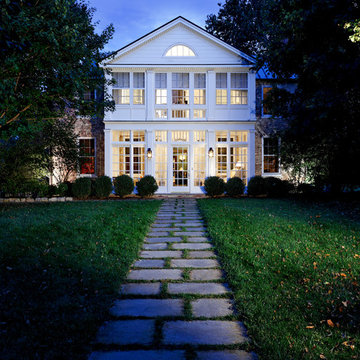
Greg Hadley Photography
Esempio della villa grande bianca classica a due piani con rivestimento in legno, tetto a capanna e copertura a scandole
Esempio della villa grande bianca classica a due piani con rivestimento in legno, tetto a capanna e copertura a scandole
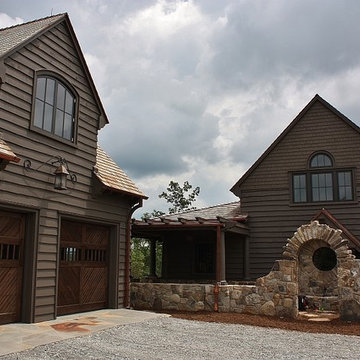
A charming Shingle style cottage perched atop a unique hilltop site overlooking Lake Keowee. Carefully designed to maximize the stunning views, this home is seamlessly integrated with its surroundings through an abundance of outdoor living space, including extensive porches and garden areas, a pool and terrace, a summer kitchen and arched stone veranda. On the exterior, a combination of stone, wavy edge and shingle siding are complemented by a cedar shingle roof. The interior features hand-scraped walnut floors, plaster walls, cypress cabinets, a limestone fireplace and walnut and mahogany doors. Old world details like swooping roofs, massive stone arches, and custom ironwork and lighting, help make this home special.

Foto della facciata di una casa verde rustica a due piani con rivestimento in legno
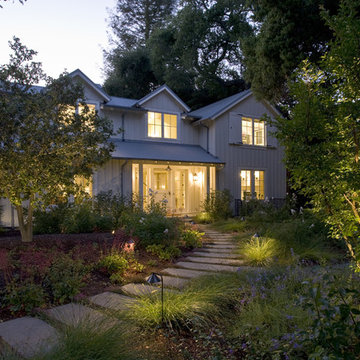
Ispirazione per la facciata di una casa country a due piani di medie dimensioni con rivestimento in legno

How do you make a split entry not look like a split entry?
Several challenges presented themselves when designing the new entry/portico. The homeowners wanted to keep the large transom window above the front door and the need to address “where is” the front entry and of course, curb appeal.
With the addition of the new portico, custom built cedar beams and brackets along with new custom made cedar entry and garage doors added warmth and style.
Final touches of natural stone, a paver stoop and walkway, along professionally designed landscaping.
This home went from ordinary to extraordinary!
Architecture was done by KBA Architects in Minneapolis.
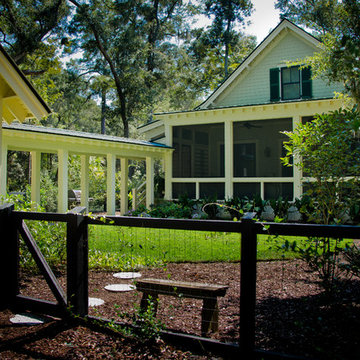
Ispirazione per la facciata di una casa country con rivestimento in legno

This house, in eastern Washington’s Kittitas County, is sited on the shallow incline of a slight elevation, in the midst of fifty acres of pasture and prairie grassland, a place of vast expanses, where only distant hills and the occasional isolated tree interrupt the view toward the horizon. Where another design might seem to be an alien import, this house feels entirely native, powerfully attached to the land. Set back from and protected under the tent-like protection of the roof, the front of the house is entirely transparent, glowing like a lantern in the evening.
Along the windowed wall that looks out over the porch, a full-length enfilade reaches out to the far window at each end. Steep ship’s ladders on either side of the great room lead to loft spaces, lighted by a single window placed high on the gable ends. On either side of the massive stone fireplace, angled window seats offer views of the grasslands and of the watch tower. Eight-foot-high accordion doors at the porch end of the great room fold away, extending the room out to a screened space for summer, a glass-enclosed solarium in winter.
In addition to serving as an observation look-out and beacon, the tower serves the practical function of housing a below-grade wine cellar and sleeping benches. Tower and house align from entrance to entrance, literally linked by a pathway, set off axis and leading to steps that descend into the courtyard.

Immagine della facciata di una casa grande nera moderna a un piano con rivestimento in legno, copertura a scandole e tetto nero

Photo by Ethington
Ispirazione per la villa bianca country a due piani di medie dimensioni con rivestimento in legno e copertura mista
Ispirazione per la villa bianca country a due piani di medie dimensioni con rivestimento in legno e copertura mista

This house is discreetly tucked into its wooded site in the Mad River Valley near the Sugarbush Resort in Vermont. The soaring roof lines complement the slope of the land and open up views though large windows to a meadow planted with native wildflowers. The house was built with natural materials of cedar shingles, fir beams and native stone walls. These materials are complemented with innovative touches including concrete floors, composite exterior wall panels and exposed steel beams. The home is passively heated by the sun, aided by triple pane windows and super-insulated walls.
Photo by: Nat Rea Photography

Reverse Shed Eichler
This project is part tear-down, part remodel. The original L-shaped plan allowed the living/ dining/ kitchen wing to be completely re-built while retaining the shell of the bedroom wing virtually intact. The rebuilt entertainment wing was enlarged 50% and covered with a low-slope reverse-shed roof sloping from eleven to thirteen feet. The shed roof floats on a continuous glass clerestory with eight foot transom. Cantilevered steel frames support wood roof beams with eaves of up to ten feet. An interior glass clerestory separates the kitchen and livingroom for sound control. A wall-to-wall skylight illuminates the north wall of the kitchen/family room. New additions at the back of the house add several “sliding” wall planes, where interior walls continue past full-height windows to the exterior, complimenting the typical Eichler indoor-outdoor ceiling and floor planes. The existing bedroom wing has been re-configured on the interior, changing three small bedrooms into two larger ones, and adding a guest suite in part of the original garage. A previous den addition provided the perfect spot for a large master ensuite bath and walk-in closet. Natural materials predominate, with fir ceilings, limestone veneer fireplace walls, anigre veneer cabinets, fir sliding windows and interior doors, bamboo floors, and concrete patios and walks. Landscape design by Bernard Trainor: www.bernardtrainor.com (see “Concrete Jungle” in April 2014 edition of Dwell magazine). Microsoft Media Center installation of the Year, 2008: www.cybermanor.com/ultimate_install.html (automated shades, radiant heating system, and lights, as well as security & sound).

Idee per la villa nera moderna a due piani di medie dimensioni con rivestimento in legno e copertura in metallo o lamiera
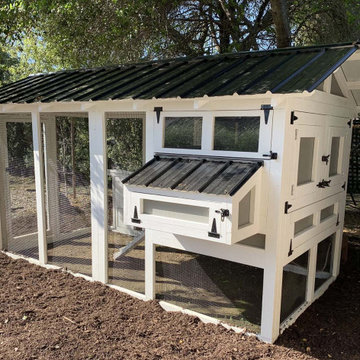
The American Coop is based on the same design as the Carolina chicken coop, but without the bigger investment. It’s the best chicken coop for the best price! We recommend the maximum flock size for an American Coop is up to 16 chickens with free ranging for the standard 6'x12'. This coop is customizable and can be made wider and longer!
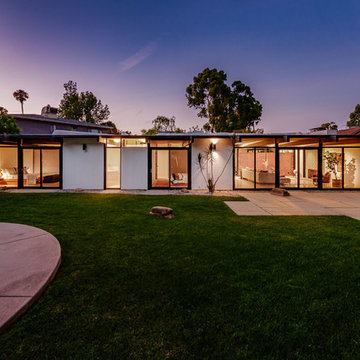
Foto della villa grande bianca moderna a un piano con rivestimento in legno e tetto piano

Mindful Designs, Inc.
Longviews Studios, Inc.
Esempio della facciata di una casa marrone rustica a un piano con rivestimento in legno, tetto a capanna e copertura a scandole
Esempio della facciata di una casa marrone rustica a un piano con rivestimento in legno, tetto a capanna e copertura a scandole
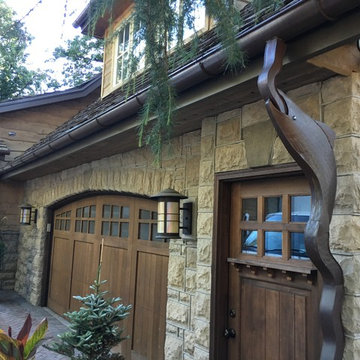
Foto della villa marrone rustica a due piani di medie dimensioni con rivestimento in legno, tetto a capanna e copertura a scandole
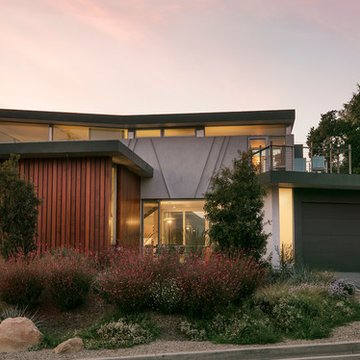
Jim Bartsch Photography
Foto della villa grande contemporanea a due piani con rivestimento in legno e tetto piano
Foto della villa grande contemporanea a due piani con rivestimento in legno e tetto piano
Facciate di case nere con rivestimento in legno
3
