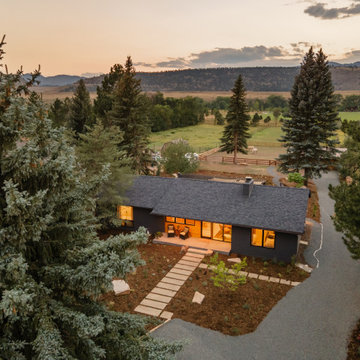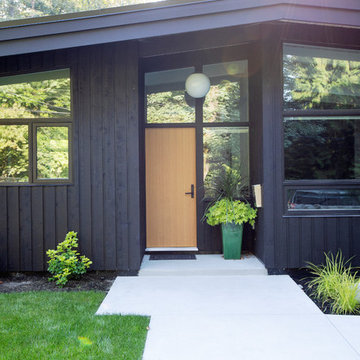Facciate di case nere a un piano
Filtra anche per:
Budget
Ordina per:Popolari oggi
61 - 80 di 2.482 foto
1 di 3
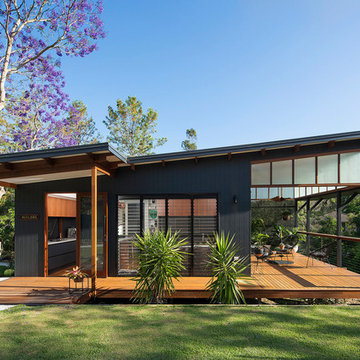
Front Entry
Ispirazione per la villa piccola nera moderna a un piano con rivestimento con lastre in cemento, tetto piano e copertura in metallo o lamiera
Ispirazione per la villa piccola nera moderna a un piano con rivestimento con lastre in cemento, tetto piano e copertura in metallo o lamiera
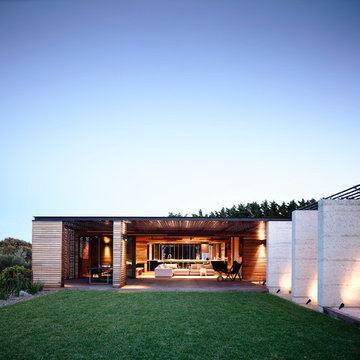
Photography: Derek Swalwell
Idee per la facciata di una casa nera moderna a un piano di medie dimensioni con rivestimento in cemento e tetto piano
Idee per la facciata di una casa nera moderna a un piano di medie dimensioni con rivestimento in cemento e tetto piano
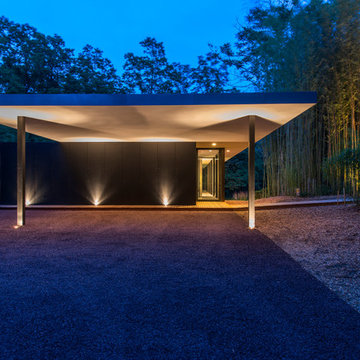
Paul Domzal- Photographer
Immagine della facciata di una casa nera moderna a un piano con tetto piano
Immagine della facciata di una casa nera moderna a un piano con tetto piano
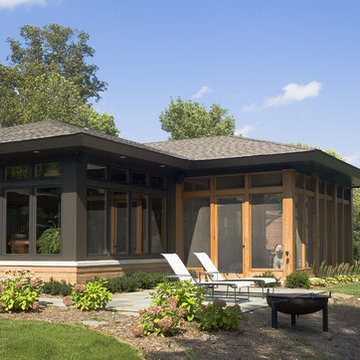
Photography by Andrea Rugg
Immagine della facciata di una casa grande nera moderna a un piano con rivestimenti misti e tetto a padiglione
Immagine della facciata di una casa grande nera moderna a un piano con rivestimenti misti e tetto a padiglione

Bill Mauzy
Immagine della facciata di una casa piccola nera contemporanea a un piano con rivestimenti misti e tetto a capanna
Immagine della facciata di una casa piccola nera contemporanea a un piano con rivestimenti misti e tetto a capanna

Moody colors contrast with white painted trim and a custom white oak coat hook wall in a combination laundry/mudroom that leads to the home from the garage entrance.

Ce projet consiste en la rénovation d'une grappe de cabanes ostréicoles dans le but de devenir un espace de dégustation d'huitres avec vue sur le port de la commune de La teste de Buch.

Foto della facciata di una casa nera rustica a un piano di medie dimensioni con rivestimento in legno, copertura in metallo o lamiera e tetto nero
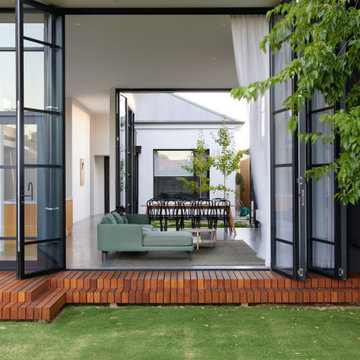
4m high Bi-fold window with black trims and transoms stack back to connect the interior living spaces with the courtyard.
Immagine della villa nera contemporanea a un piano di medie dimensioni con rivestimento in metallo, tetto piano, copertura in metallo o lamiera, tetto grigio e pannelli e listelle di legno
Immagine della villa nera contemporanea a un piano di medie dimensioni con rivestimento in metallo, tetto piano, copertura in metallo o lamiera, tetto grigio e pannelli e listelle di legno
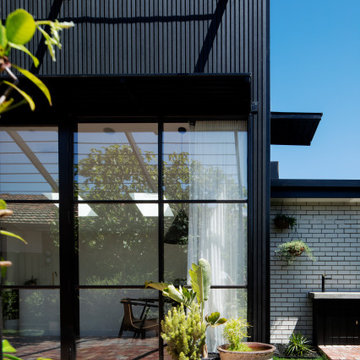
Immagine della villa nera contemporanea a un piano di medie dimensioni con rivestimento in legno, tetto a farfalla, copertura in metallo o lamiera e tetto nero
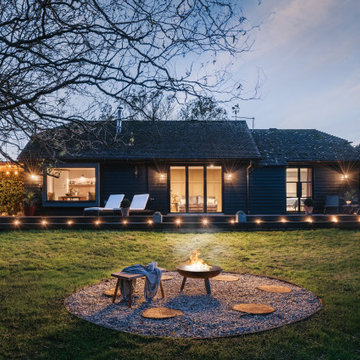
Foto della villa nera rustica a un piano di medie dimensioni con rivestimento in legno, tetto a capanna, copertura in tegole e tetto nero

Black vinyl board and batten style siding was installed around the entire exterior, accented with cedar wood tones on the garage door, dormer window, and the posts on the front porch. The dark, modern look was continued with the use of black soffit, fascia, windows, and stone.
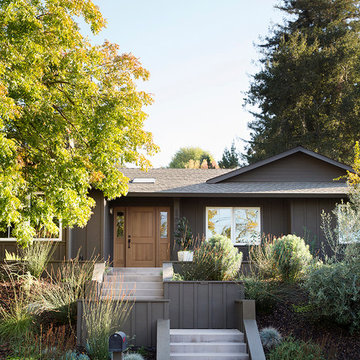
Paul Dyer
Immagine della villa nera classica a un piano di medie dimensioni con rivestimento in legno, tetto a padiglione e copertura a scandole
Immagine della villa nera classica a un piano di medie dimensioni con rivestimento in legno, tetto a padiglione e copertura a scandole
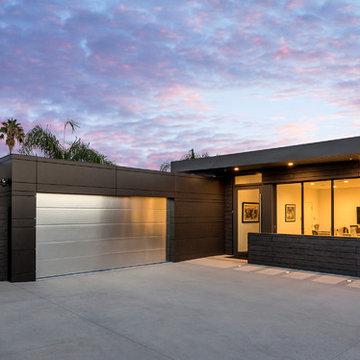
Exterior materials were selected for their desired low maintenance; Trespa, Swiss Pearl, and metal siding wrap the facade and create a refined, simple, modern look.
Photo: Jim Bartsch
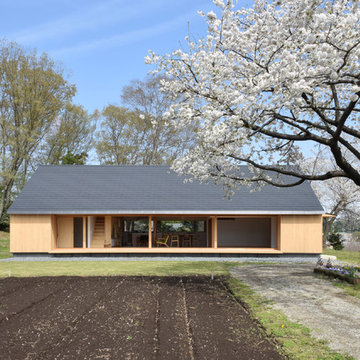
満開の桜と家。この家は庭先の桜との関係を考慮して配置されている。
©︎橘川雅史建築設計事務所
Foto della villa nera scandinava a un piano di medie dimensioni con rivestimento in metallo, tetto a capanna e copertura in metallo o lamiera
Foto della villa nera scandinava a un piano di medie dimensioni con rivestimento in metallo, tetto a capanna e copertura in metallo o lamiera
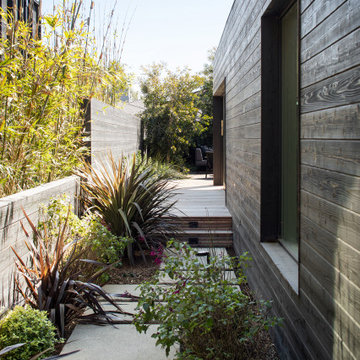
The exterior was reimagined and designed by architect Formation Association. The bright green plants pop nicely against the dark exterior.
Immagine della villa nera moderna a un piano di medie dimensioni con rivestimento in legno, falda a timpano, copertura a scandole e tetto nero
Immagine della villa nera moderna a un piano di medie dimensioni con rivestimento in legno, falda a timpano, copertura a scandole e tetto nero

Set within open countryside, this recently completed barn conversion demonstrates the charm and potential many modern agricultural buildings offer when converted to residential use. Like many smaller farms this building was located on a holding which has dramatically reduced its farming operation over the past 20 years, which in this instance has led to a number of agricultural buildings being surplus to requirements. We were appointed by the owner to help with re-purposing these buildings, and in this instance, it was considered that this building would be best used as a new residential building.
The permitted development right to change the use of an agricultural building into a dwelling has been with us for some time now and with it the concept of changing rural, redundant barns into dwellings.
This is a building which like so many, had it not been allowed to change use to a dwelling would have sat in the landscape largely redundant except for some very light agricultural storage use.
The intention with this conversion was to retain the agricultural character of the building whilst providing a modern attractive home. Here we have used corrugated sheet metal to clad the building, a material which is common to modern agricultural buildings and inserted contemporary, glazed openings which accentuate the form the of the original building.
The Class Q permitted development rights and Local Plan policies allow us to bring back into use our redundant agricultural buildings to provide modern attractive home which celebrate the changing nature of our countryside. They also go some way to addressing the nationwide push to build more homes, particularly in rural areas in a way that is more sustainable and architecturally provides an interesting design challenge.

Built upon a hillside of terraces overlooking Lake Ohakuri (part of the Waikato River system), this modern farmhouse has been designed to capture the breathtaking lake views from almost every room.
The house is comprised of two offset pavilions linked by a hallway. The gabled forms are clad in black Linea weatherboard. Combined with the white-trim windows and reclaimed brick chimney this home takes on the traditional barn/farmhouse look the owners were keen to create.
The bedroom pavilion is set back while the living zone pushes forward to follow the course of the river. The kitchen is located in the middle of the floorplan, close to a covered patio.
The interior styling combines old-fashioned French Country with hard-industrial, featuring modern country-style white cabinetry; exposed white trusses with black-metal brackets and industrial metal pendants over the kitchen island bench. Unique pieces such as the bathroom vanity top (crafted from a huge slab of macrocarpa) add to the charm of this home.
The whole house is geothermally heated from an on-site bore, so there is seldom the need to light a fire.
Facciate di case nere a un piano
4
