Facciate di case nere a un piano
Filtra anche per:
Budget
Ordina per:Popolari oggi
121 - 140 di 2.482 foto
1 di 3
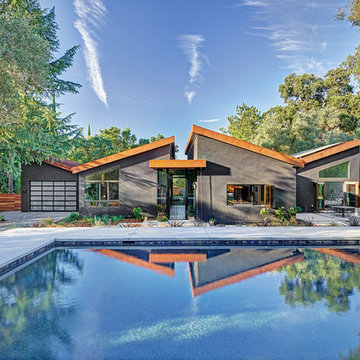
The flat-roofed entry and connecting corridors, with floor to ceiling windows, create channels between the high-pitched roofs further accentuating the three linear volumes
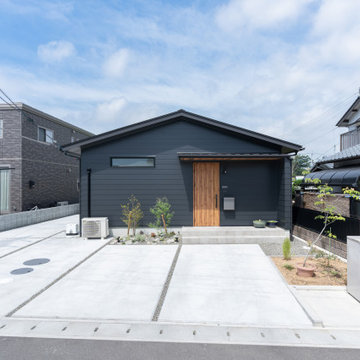
ご主人こだわりの"マットブラックのガルバ"でスッキリとしたシンプルな外観に仕上げ、軒天にはレッドシダーを張ってオシャレ度アップ。玄関周りの植栽が、空間の良いアクセントになっています。
Foto della villa nera moderna a un piano con tetto a capanna, copertura in metallo o lamiera e tetto nero
Foto della villa nera moderna a un piano con tetto a capanna, copertura in metallo o lamiera e tetto nero
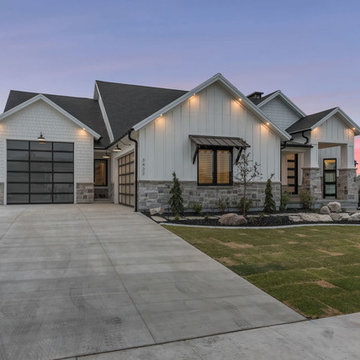
Brad Montgomery
Idee per la villa grande nera classica a un piano con rivestimento in pietra, tetto a capanna e copertura a scandole
Idee per la villa grande nera classica a un piano con rivestimento in pietra, tetto a capanna e copertura a scandole
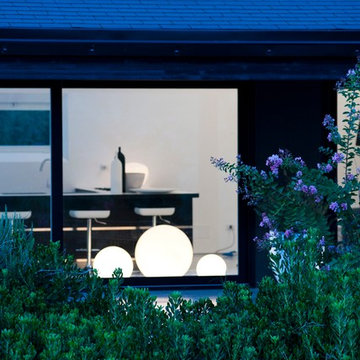
La zona giorno vista dal giardino, tra siepi e fiori.
Idee per la villa nera moderna a un piano
Idee per la villa nera moderna a un piano

Design + Built + Curated by Steven Allen Designs 2021 - Custom Nouveau Bungalow Featuring Unique Stylistic Exterior Facade + Concrete Floors + Concrete Countertops + Concrete Plaster Walls + Custom White Oak & Lacquer Cabinets + Fine Interior Finishes + Multi-sliding Doors
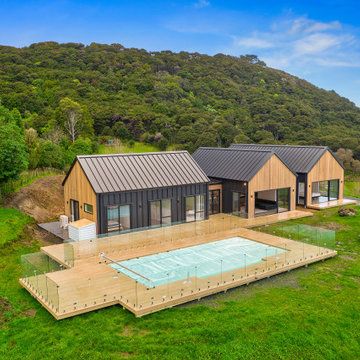
Designed to sit in a good position to take in the vast landscape scenery of the Thames area.
Immagine della villa nera moderna a un piano di medie dimensioni con rivestimento in metallo e copertura in metallo o lamiera
Immagine della villa nera moderna a un piano di medie dimensioni con rivestimento in metallo e copertura in metallo o lamiera
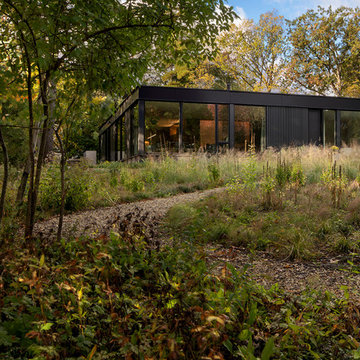
Tom Rossiter
Immagine della villa nera moderna a un piano con rivestimento in metallo e tetto piano
Immagine della villa nera moderna a un piano con rivestimento in metallo e tetto piano
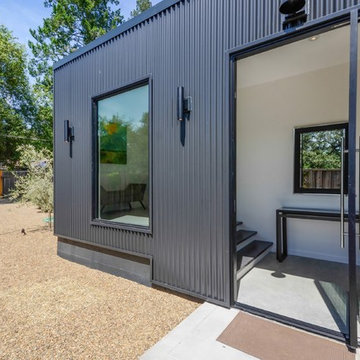
Foto della villa nera country a un piano con rivestimento in metallo, tetto piano e copertura in metallo o lamiera
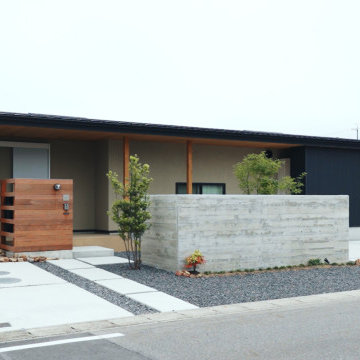
外観はガルバリウム鋼板と塗り壁を張分けしています。
Ispirazione per la villa nera a un piano con tetto a capanna, copertura in metallo o lamiera e tetto nero
Ispirazione per la villa nera a un piano con tetto a capanna, copertura in metallo o lamiera e tetto nero
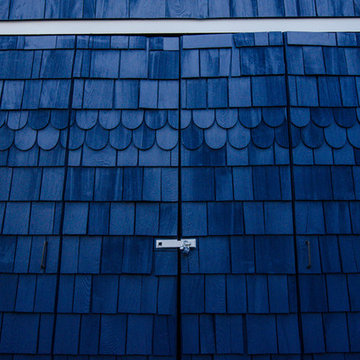
David Joel
Esempio della villa piccola nera american style a un piano con rivestimento in legno, tetto a capanna e copertura a scandole
Esempio della villa piccola nera american style a un piano con rivestimento in legno, tetto a capanna e copertura a scandole
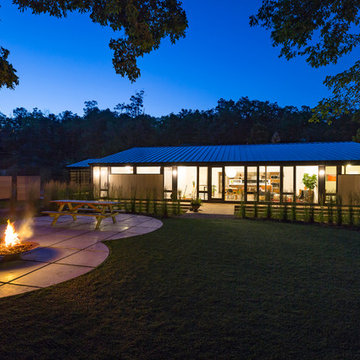
RVP Photography
Idee per la casa con tetto a falda unica piccolo nero contemporaneo a un piano con rivestimento in metallo
Idee per la casa con tetto a falda unica piccolo nero contemporaneo a un piano con rivestimento in metallo
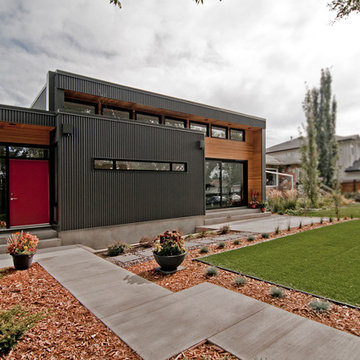
workspace inc.
Esempio della facciata di una casa nera moderna a un piano di medie dimensioni con tetto piano e rivestimento in metallo
Esempio della facciata di una casa nera moderna a un piano di medie dimensioni con tetto piano e rivestimento in metallo
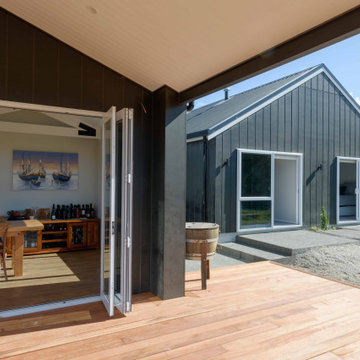
Built upon a hillside of terraces overlooking Lake Ohakuri (part of the Waikato River system), this modern farmhouse has been designed to capture the breathtaking lake views from almost every room.
The house is comprised of two offset pavilions linked by a hallway. The gabled forms are clad in black Linea weatherboard. Combined with the white-trim windows and reclaimed brick chimney this home takes on the traditional barn/farmhouse look the owners were keen to create.
The bedroom pavilion is set back while the living zone pushes forward to follow the course of the river. The kitchen is located in the middle of the floorplan, close to a covered patio.
The interior styling combines old-fashioned French Country with hard-industrial, featuring modern country-style white cabinetry; exposed white trusses with black-metal brackets and industrial metal pendants over the kitchen island bench. Unique pieces such as the bathroom vanity top (crafted from a huge slab of macrocarpa) add to the charm of this home.
The whole house is geothermally heated from an on-site bore, so there is seldom the need to light a fire.
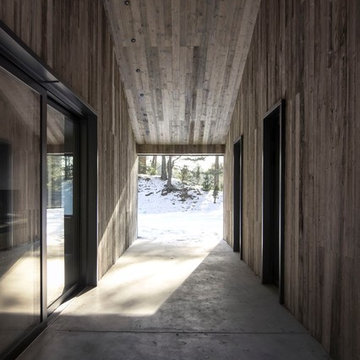
INT2 architecture
Ispirazione per la villa piccola nera a un piano con rivestimento in legno, tetto a capanna e copertura in metallo o lamiera
Ispirazione per la villa piccola nera a un piano con rivestimento in legno, tetto a capanna e copertura in metallo o lamiera
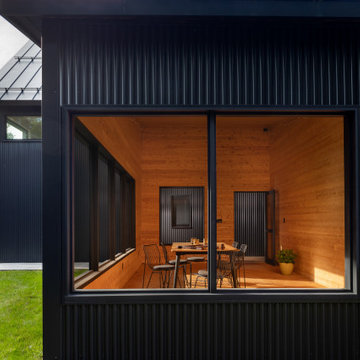
Esempio della villa nera contemporanea a un piano con rivestimento in metallo, tetto a capanna, copertura in metallo o lamiera, tetto nero e pannelli sovrapposti
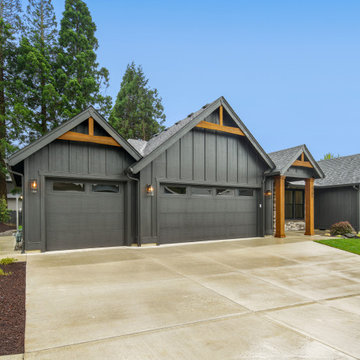
Esempio della villa grande nera country a un piano con tetto a capanna, copertura a scandole e tetto nero
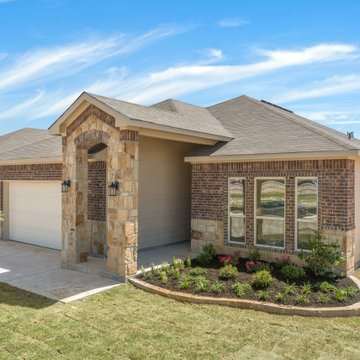
Foto della villa grande nera american style a un piano con rivestimenti misti, tetto a padiglione e copertura a scandole
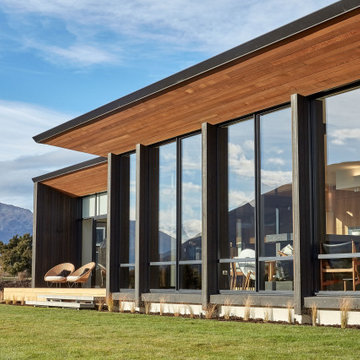
The mountains and lake view over Lake Wanaka is framed by the full height windows on the north facing side of this impressive home.
Incorporating an Intello membrane into the walls and ceiling makes this an airtight house. Angled cedar soffits run smoothly into the full height windows which capture the view and north-west sun.
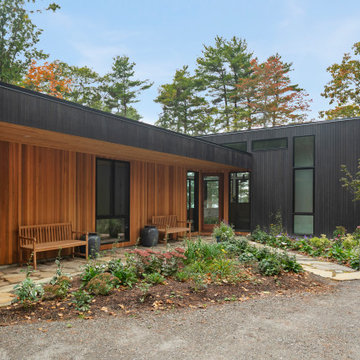
Foto della villa nera rustica a un piano di medie dimensioni con rivestimento in legno e tetto piano
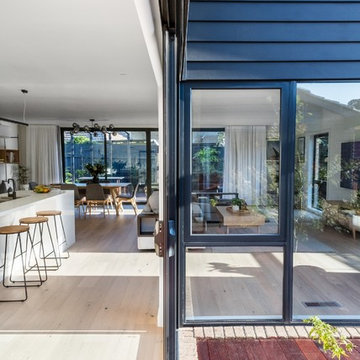
Idee per la villa nera moderna a un piano di medie dimensioni con rivestimento con lastre in cemento e copertura in tegole
Facciate di case nere a un piano
7