Facciate di case nere a un piano
Filtra anche per:
Budget
Ordina per:Popolari oggi
41 - 60 di 2.482 foto
1 di 3
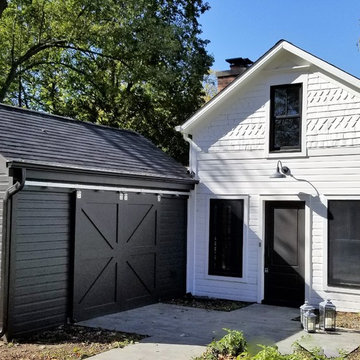
Idee per la villa piccola nera country a un piano con tetto a capanna, copertura a scandole e rivestimento in vinile
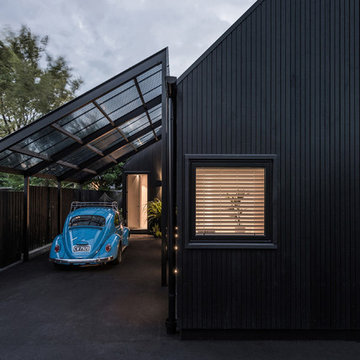
Stephen Goodenough
Immagine della facciata di una casa piccola nera contemporanea a un piano con rivestimento in legno e tetto a capanna
Immagine della facciata di una casa piccola nera contemporanea a un piano con rivestimento in legno e tetto a capanna
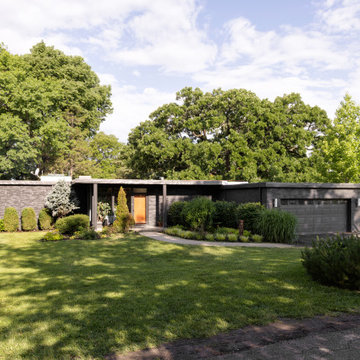
Foto della villa nera moderna a un piano con rivestimento in mattoni, tetto piano e tetto nero
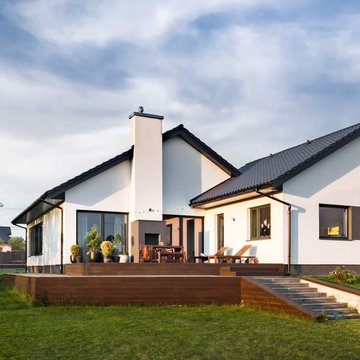
Our "Modern" approach to the American classic. 4 Bedroom, 3 Bath Custom Home nestled on a quaint lot hidden in Valley Center.
Immagine della villa nera contemporanea a un piano di medie dimensioni con rivestimento in stucco, tetto a capanna e copertura in tegole
Immagine della villa nera contemporanea a un piano di medie dimensioni con rivestimento in stucco, tetto a capanna e copertura in tegole

Black vinyl board and batten style siding was installed around the entire exterior, accented with cedar wood tones on the garage door, dormer window, and the posts on the front porch. The dark, modern look was continued with the use of black soffit, fascia, windows, and stone.

This gem of a house was built in the 1950s, when its neighborhood undoubtedly felt remote. The university footprint has expanded in the 70 years since, however, and today this home sits on prime real estate—easy biking and reasonable walking distance to campus.
When it went up for sale in 2017, it was largely unaltered. Our clients purchased it to renovate and resell, and while we all knew we'd need to add square footage to make it profitable, we also wanted to respect the neighborhood and the house’s own history. Swedes have a word that means “just the right amount”: lagom. It is a guiding philosophy for us at SYH, and especially applied in this renovation. Part of the soul of this house was about living in just the right amount of space. Super sizing wasn’t a thing in 1950s America. So, the solution emerged: keep the original rectangle, but add an L off the back.
With no owner to design with and for, SYH created a layout to appeal to the masses. All public spaces are the back of the home--the new addition that extends into the property’s expansive backyard. A den and four smallish bedrooms are atypically located in the front of the house, in the original 1500 square feet. Lagom is behind that choice: conserve space in the rooms where you spend most of your time with your eyes shut. Put money and square footage toward the spaces in which you mostly have your eyes open.
In the studio, we started calling this project the Mullet Ranch—business up front, party in the back. The front has a sleek but quiet effect, mimicking its original low-profile architecture street-side. It’s very Hoosier of us to keep appearances modest, we think. But get around to the back, and surprise! lofted ceilings and walls of windows. Gorgeous.
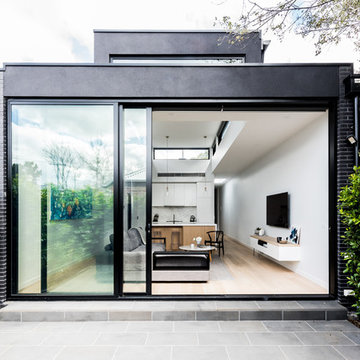
May Photography
Immagine della villa piccola nera moderna a un piano con rivestimento in mattoni, tetto piano e copertura in metallo o lamiera
Immagine della villa piccola nera moderna a un piano con rivestimento in mattoni, tetto piano e copertura in metallo o lamiera
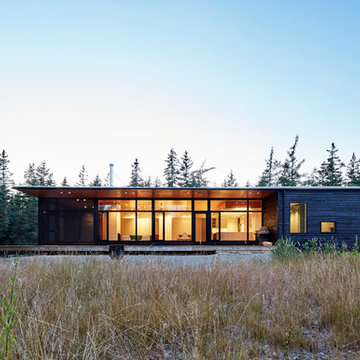
Photo: Janet Kimber
Immagine della villa nera moderna a un piano di medie dimensioni con rivestimento in legno e tetto piano
Immagine della villa nera moderna a un piano di medie dimensioni con rivestimento in legno e tetto piano
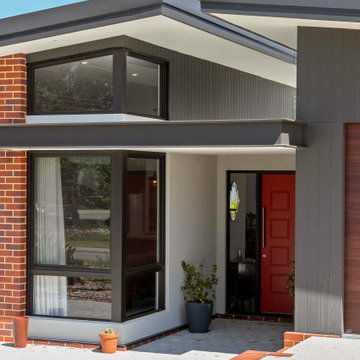
Ispirazione per la facciata di una casa nera industriale a un piano di medie dimensioni con copertura in metallo o lamiera e tetto nero

Spacious deck for taking in the clean air! Feel like you are in the middle of the wilderness while just outside your front door! Fir and larch decking feels like it was grown from the trees that create your canopy.

Qualitativ hochwertiger Wohnraum auf sehr kompakter Fläche. Die Häuser werden in einer Fabrik gefertigt, zusammengebaut und eingerichtet und anschließend bezugsfertig ausgeliefert. Egal ob als Wochenendhaus im Grünen, als Anbau oder vollwertiges Eigenheim.
Foto: Dmitriy Yagovkin.
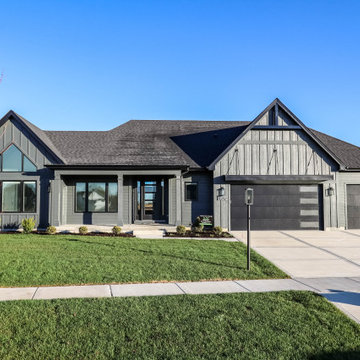
Esempio della villa grande nera moderna a un piano con rivestimento con lastre in cemento, copertura a scandole, tetto nero e pannelli e listelle di legno
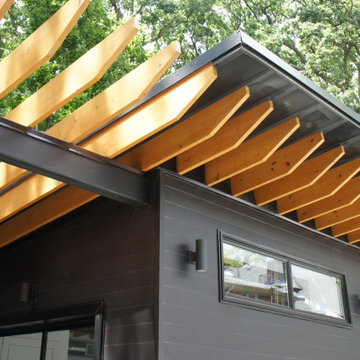
Using this existing garage, we converted the structure into a pool house
Esempio della villa grande nera classica a un piano con rivestimento in mattoni, falda a timpano, copertura a scandole e tetto nero
Esempio della villa grande nera classica a un piano con rivestimento in mattoni, falda a timpano, copertura a scandole e tetto nero
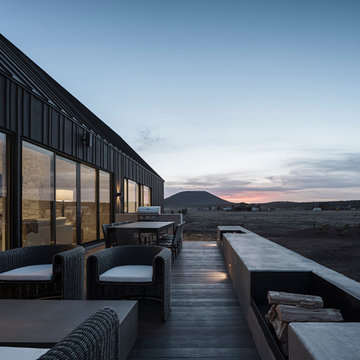
Photo by Roehner + Ryan
Immagine della villa nera country a un piano di medie dimensioni con rivestimento con lastre in cemento, tetto a capanna, copertura in metallo o lamiera, tetto nero e pannelli e listelle di legno
Immagine della villa nera country a un piano di medie dimensioni con rivestimento con lastre in cemento, tetto a capanna, copertura in metallo o lamiera, tetto nero e pannelli e listelle di legno
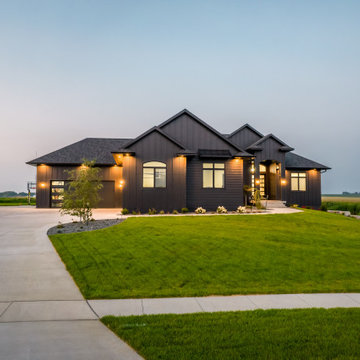
Ispirazione per la villa grande nera a un piano con rivestimento con lastre in cemento, tetto a capanna, copertura a scandole, tetto nero e pannelli e listelle di legno

Ispirazione per la facciata di una casa grande nera moderna a un piano con rivestimento in legno, copertura a scandole e tetto nero
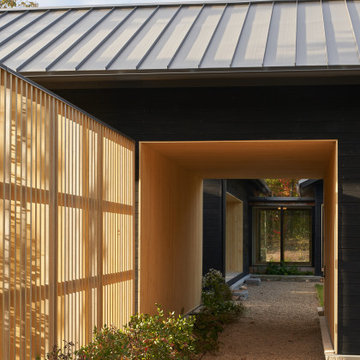
Immagine della villa nera moderna a un piano con rivestimento in pietra, tetto a capanna, copertura in metallo o lamiera, tetto grigio e pannelli sovrapposti

The project’s goal is to introduce more affordable contemporary homes for Triangle Area housing. This 1,800 SF modern ranch-style residence takes its shape from the archetypal gable form and helps to integrate itself into the neighborhood. Although the house presents a modern intervention, the project’s scale and proportional parameters integrate into its context.
Natural light and ventilation are passive goals for the project. A strong indoor-outdoor connection was sought by establishing views toward the wooded landscape and having a deck structure weave into the public area. North Carolina’s natural textures are represented in the simple black and tan palette of the facade.
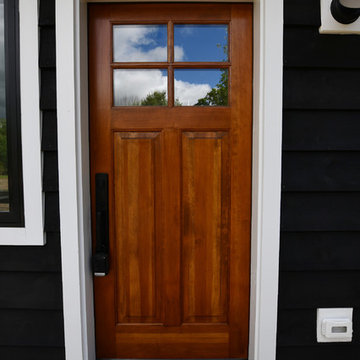
Foto della facciata di una casa nera moderna a un piano di medie dimensioni con rivestimento in legno e copertura in metallo o lamiera
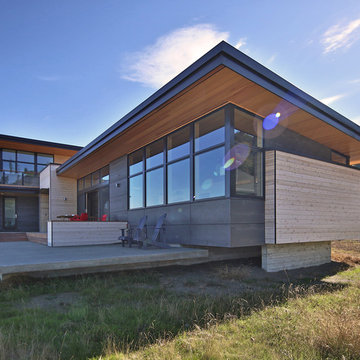
Photo: Studio Zerbey Architecture
Foto della facciata di una casa nera moderna a un piano di medie dimensioni con rivestimento in legno e copertura in metallo o lamiera
Foto della facciata di una casa nera moderna a un piano di medie dimensioni con rivestimento in legno e copertura in metallo o lamiera
Facciate di case nere a un piano
3