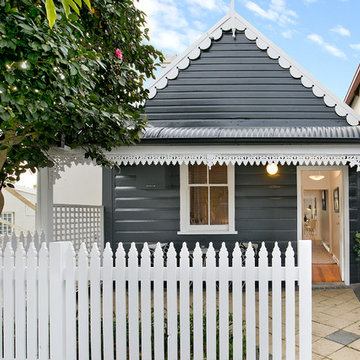Facciate di case nere a un piano
Filtra anche per:
Budget
Ordina per:Popolari oggi
21 - 40 di 2.482 foto
1 di 3
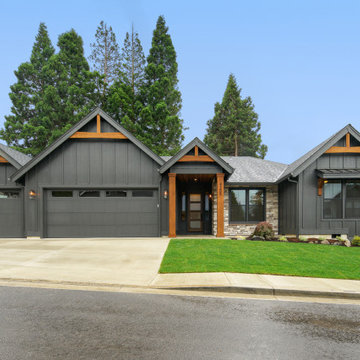
Foto della villa grande nera country a un piano con tetto a capanna, copertura a scandole e tetto nero

Idee per la facciata di una casa nera moderna a un piano di medie dimensioni con rivestimento in mattoni
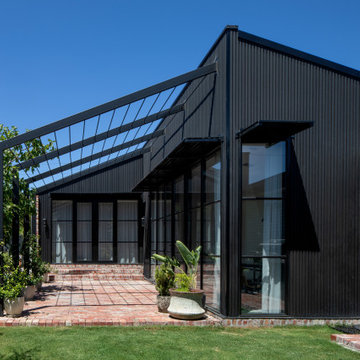
Immagine della villa nera contemporanea a un piano di medie dimensioni con rivestimento in legno, tetto a farfalla, copertura in metallo o lamiera e tetto nero
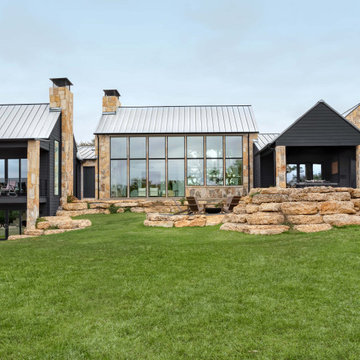
Backyard of the modern homestead with dark exterior, stonework, floor to ceiling glass windows, outdoor living space and pool.
Immagine della villa nera country a un piano
Immagine della villa nera country a un piano
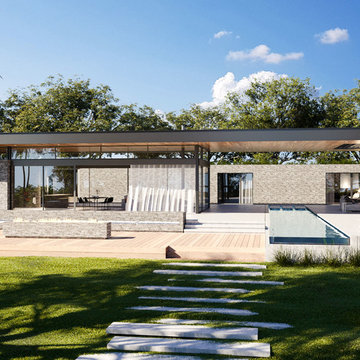
Rost Architects design for a custom home in Southern California. The covered outdoor deck and pool area are great for entertaining or a relaxing evening.
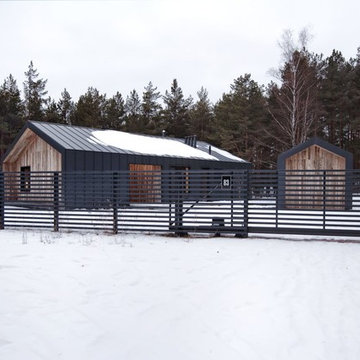
INT2 architecture
Idee per la villa piccola nera a un piano con rivestimento in legno, tetto a capanna e copertura in metallo o lamiera
Idee per la villa piccola nera a un piano con rivestimento in legno, tetto a capanna e copertura in metallo o lamiera
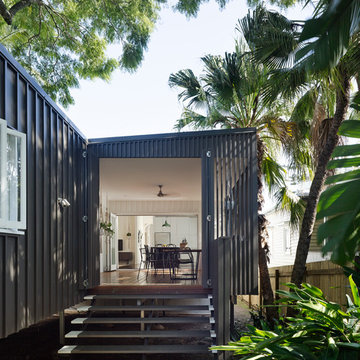
Christopher Frederick Jones
Esempio della casa con tetto a falda unica nero contemporaneo a un piano con rivestimento in metallo
Esempio della casa con tetto a falda unica nero contemporaneo a un piano con rivestimento in metallo
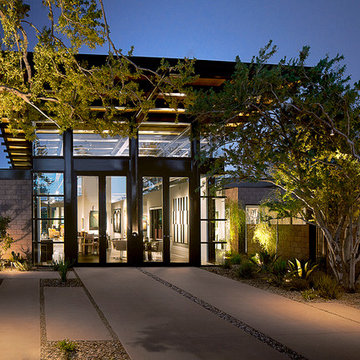
Drew Semel/IlluminArts
Ispirazione per la facciata di una casa ampia nera moderna a un piano con rivestimento in vetro e tetto piano
Ispirazione per la facciata di una casa ampia nera moderna a un piano con rivestimento in vetro e tetto piano
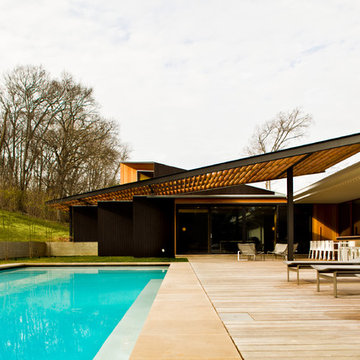
Tony Matula
Immagine della facciata di una casa grande nera moderna a un piano con rivestimenti misti
Immagine della facciata di una casa grande nera moderna a un piano con rivestimenti misti
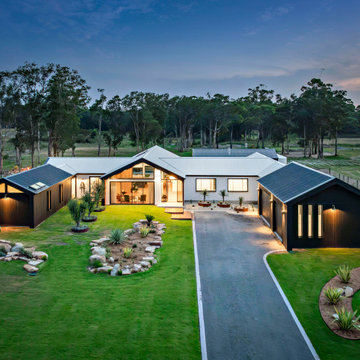
Farmhouse Barn style, Black and white exterior
Foto della villa nera contemporanea a un piano con tetto nero
Foto della villa nera contemporanea a un piano con tetto nero

Creative Captures, David Barrios
Ispirazione per la villa nera moderna a un piano di medie dimensioni con rivestimento in legno
Ispirazione per la villa nera moderna a un piano di medie dimensioni con rivestimento in legno
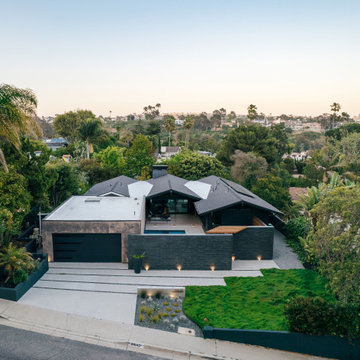
an aerial perspective shows the combination of flat and gable roofs that create an open interior and strong connection to the courtyard and natural landscape beyond

The remodelling of a ground floor garden flat in northwest London offers the opportunity to revisit the principles of compact living applied in previous designs.
The 54 sqm flat in Willesden Green is dramatically transformed by re-orientating the floor plan towards the open space at the back of the plot. Home office and bedroom are relocated to the front of the property, living accommodations at the back.
The rooms within the outrigger have been opened up and the former extension rebuilt with a higher flat roof, punctured by an elongated light well. The corner glazing directs one’s view towards the sleek limestone garden.
A storage wall with an homogeneous design not only serves multiple functions - from wardrobe to linen cupboard, utility and kitchen -, it also acts as the agent connecting the front and the back of the apartment.
This device also serves to accentuate the stretched floor plan and to give a strong sense of direction to the project.
The combination of bold colours and strong materials result in an interior space with modernist influences yet sombre and elegant and where the statuario marble fireplace becomes an opulent centrepiece with a minimal design.
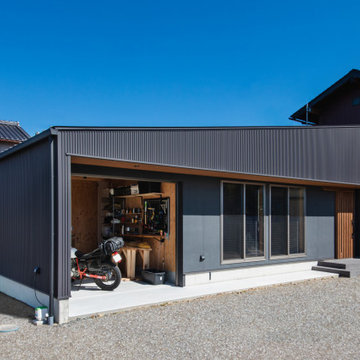
Esempio della facciata di una casa nera a un piano con copertura in metallo o lamiera e tetto nero

Design + Built + Curated by Steven Allen Designs 2021 - Custom Nouveau Bungalow Featuring Unique Stylistic Exterior Facade + Concrete Floors + Concrete Countertops + Concrete Plaster Walls + Custom White Oak & Lacquer Cabinets + Fine Interior Finishes + Multi-sliding Doors

The project’s goal is to introduce more affordable contemporary homes for Triangle Area housing. This 1,800 SF modern ranch-style residence takes its shape from the archetypal gable form and helps to integrate itself into the neighborhood. Although the house presents a modern intervention, the project’s scale and proportional parameters integrate into its context.
Natural light and ventilation are passive goals for the project. A strong indoor-outdoor connection was sought by establishing views toward the wooded landscape and having a deck structure weave into the public area. North Carolina’s natural textures are represented in the simple black and tan palette of the facade.

Ray Schram
Immagine della micro casa piccola nera contemporanea a un piano con tetto a padiglione
Immagine della micro casa piccola nera contemporanea a un piano con tetto a padiglione
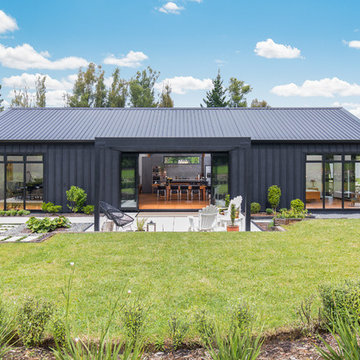
John Mailley
Ispirazione per la villa nera country a un piano con copertura in metallo o lamiera
Ispirazione per la villa nera country a un piano con copertura in metallo o lamiera
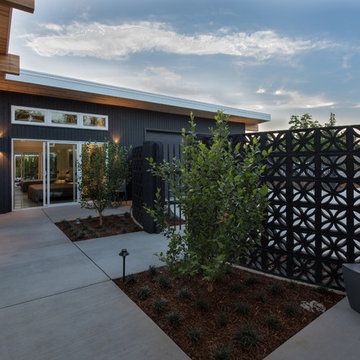
Creative Captures, David Barrios
Idee per la villa nera moderna a un piano di medie dimensioni con rivestimento in legno
Idee per la villa nera moderna a un piano di medie dimensioni con rivestimento in legno
Facciate di case nere a un piano
2
