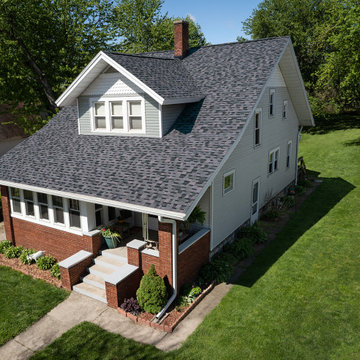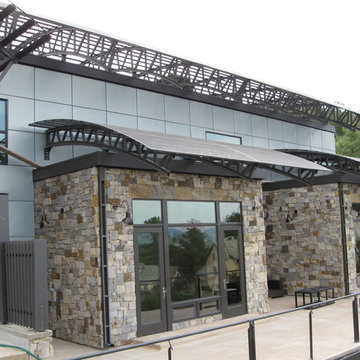Facciate di case multicolore grigie
Filtra anche per:
Budget
Ordina per:Popolari oggi
101 - 120 di 671 foto
1 di 3
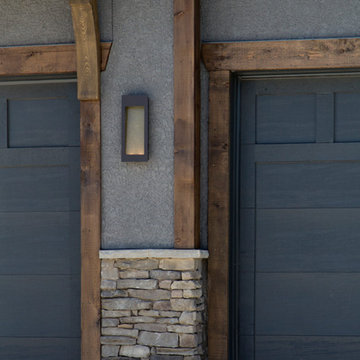
Nichole Kennelly Photography
Immagine della villa grande multicolore moderna a due piani con rivestimento in legno e copertura a scandole
Immagine della villa grande multicolore moderna a due piani con rivestimento in legno e copertura a scandole
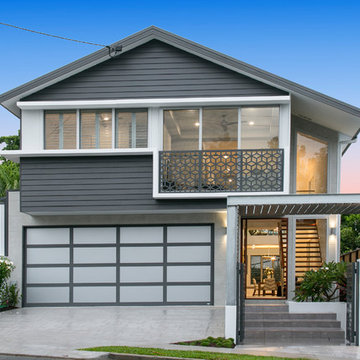
Architecturally inspired split level residence offering 5 bedrooms, 3 bathrooms, powder room, media room, office/parents retreat, butlers pantry, alfresco area, in ground pool plus so much more. Quality designer fixtures and fittings throughout making this property modern and luxurious with a contemporary feel. The clever use of screens and front entry gatehouse offer privacy and seclusion.
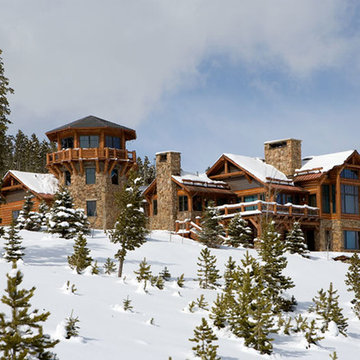
Exterior of log and stone vacation home in Yellowstone Club, Montana.
Ispirazione per la villa grande multicolore rustica a tre piani con rivestimento in legno, tetto a capanna e copertura a scandole
Ispirazione per la villa grande multicolore rustica a tre piani con rivestimento in legno, tetto a capanna e copertura a scandole
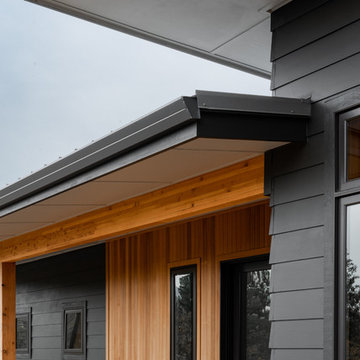
Foto della villa piccola multicolore contemporanea a un piano con rivestimenti misti, tetto piano e copertura in metallo o lamiera
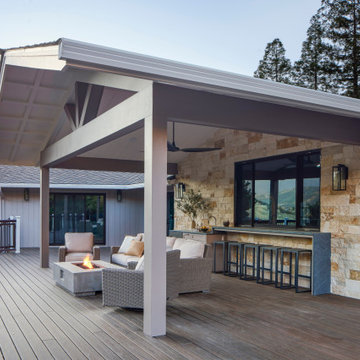
Foto della villa ampia multicolore country a un piano con rivestimenti misti, tetto a padiglione, copertura a scandole, tetto grigio e pannelli e listelle di legno
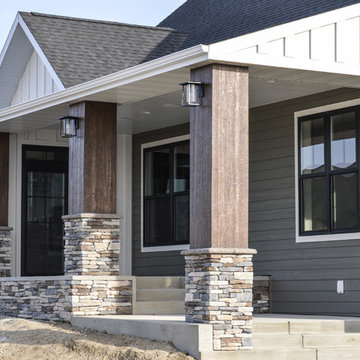
Esempio della villa multicolore country a un piano di medie dimensioni con rivestimento con lastre in cemento, tetto a capanna e copertura a scandole
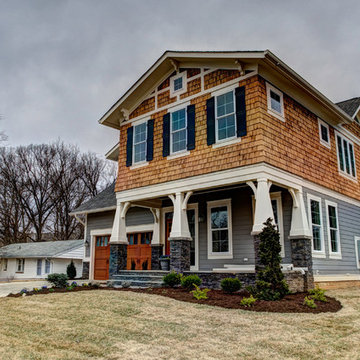
Idee per la villa grande multicolore american style a due piani con rivestimento in legno, copertura a scandole e tetto a capanna
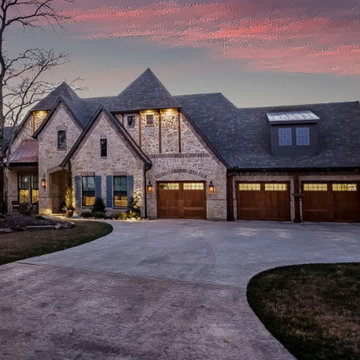
Immagine della villa grande multicolore moderna a un piano in pietra e intonaco con tetto a padiglione, copertura a scandole e tetto grigio
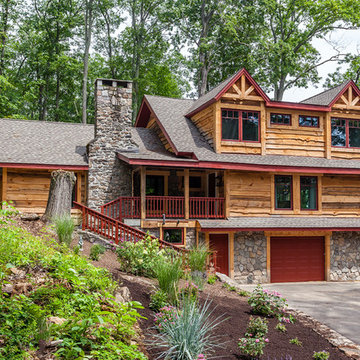
Idee per la facciata di una casa multicolore rustica a due piani con rivestimenti misti, tetto a capanna e copertura a scandole
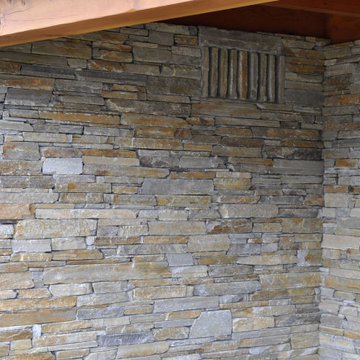
The Quarry Mill's Smokey Gold real thin stone veneer creates a beautiful dry-stack exterior outdoor living area. Smokey Gold real stone veneer is a natural low height ledgestone. The stone itself is a natural quartzite and the thin veneer is cut from the edges of the sheets of stone as they are quarried. The process of sawing the raw stone into natural thin veneer turns the diamond blade bright red due to heat that is generated and the density of the natural quartzite. Smokey gold is predominantly gold but also showcases some grey and white pieces giving it a subtle range of color. The textures are mainly smooth with some rippling. Although all of our natural stone veneers are high density, low water absorption, and approved for use in all climates, Smokey Gold is exceptionally hard and sturdy.
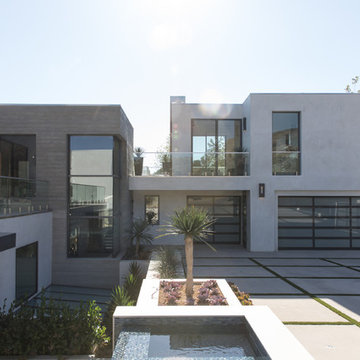
Carbon Beach Terrace
Located in Malibu, California
Designed by Architect, Douglas W. Burdge of
Burdge & Associates Architects
Interior Design: Kirkor Suri
Built by Robb Daniels of FHB Hearthstone
Photographed by: MK Sadler
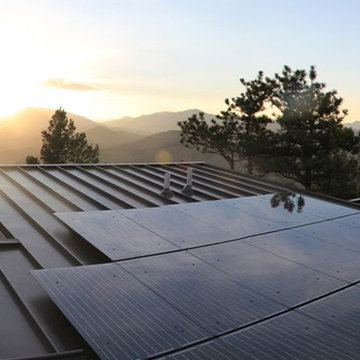
This Foothills Contemporary House stands at the edge of a steep mountain slope, looking down into a deep ravine and out to distant snowy peaks. Conforming to its rugged site, this house stacks three stories tall and stretches along a north-south axis, framing views of the vast western landscape from almost every living space in the house. This home is characterized by a dynamic geometry of simple forms shifting in and out of alignment, stacking and sometimes perforating each other.
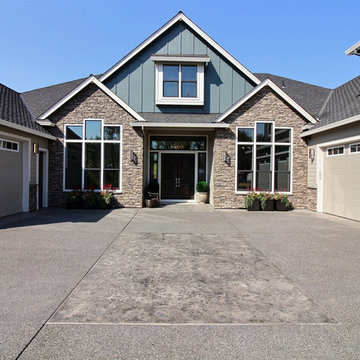
Immagine della villa ampia multicolore classica a due piani con rivestimenti misti, tetto a capanna e copertura a scandole
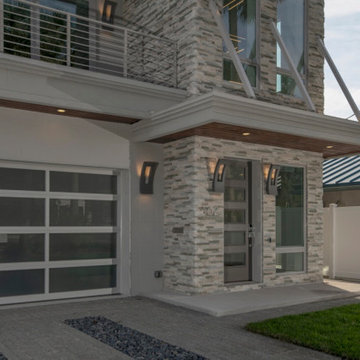
Esempio della villa grande multicolore moderna a due piani con rivestimenti misti e tetto piano
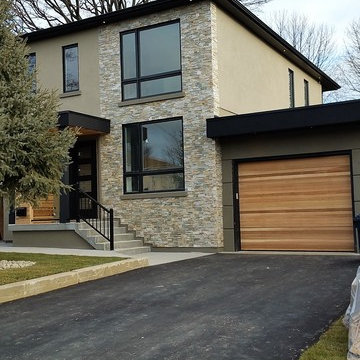
Jamee Gibson - J.S.G. Photography
Foto della facciata di una casa grande multicolore moderna a due piani con rivestimenti misti e copertura mista
Foto della facciata di una casa grande multicolore moderna a due piani con rivestimenti misti e copertura mista
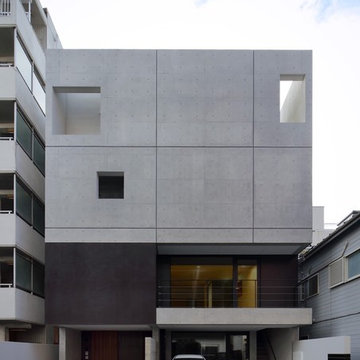
Foto della facciata di una casa grande multicolore moderna a tre piani con rivestimento in cemento e tetto piano
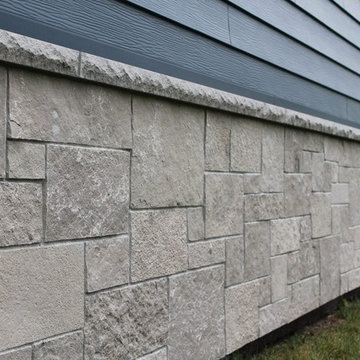
The Quarry Mill's Fond du Lac natural thin stone veneer creates a clean and stately wainscoting on this home's exterior. Fond du Lac contains very consistent colors of grays, whites, and touches of tan. This natural stone veneer has mostly rectangular shapes with squared ends. Fond du Lac stones are great for large and small projects just about anywhere. The grey tones of this stone make it a great, durable choice for any home.
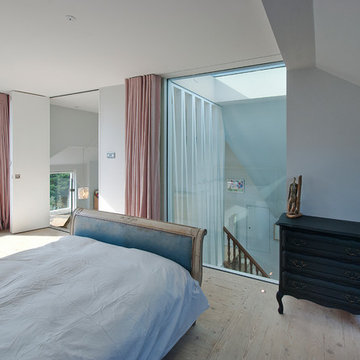
A contemporary rear extension, retrofit and refurbishment to a terrace house. Rear extension is a steel framed garden room with cantilevered roof which forms a porch when sliding doors are opened. Interior of the house is opened up. New rooflight above an atrium within the middle of the house. Large window to the timber clad loft extension looks out over Muswell Hill.
Lyndon Douglas
Facciate di case multicolore grigie
6
