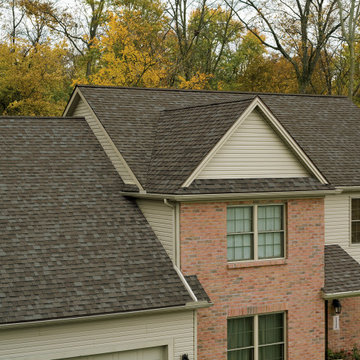Facciate di case multicolore grigie
Filtra anche per:
Budget
Ordina per:Popolari oggi
41 - 60 di 671 foto
1 di 3
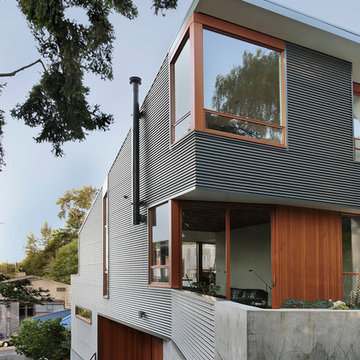
Mark Woods
Immagine della villa multicolore contemporanea a due piani di medie dimensioni con rivestimenti misti e tetto piano
Immagine della villa multicolore contemporanea a due piani di medie dimensioni con rivestimenti misti e tetto piano
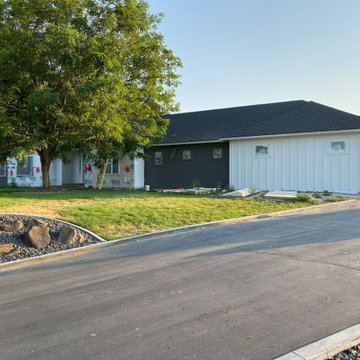
Garage addition with complete interior/exterior renovation.
Immagine della villa ampia multicolore classica a un piano con rivestimento in cemento, tetto a padiglione, copertura a scandole, tetto nero e pannelli e listelle di legno
Immagine della villa ampia multicolore classica a un piano con rivestimento in cemento, tetto a padiglione, copertura a scandole, tetto nero e pannelli e listelle di legno
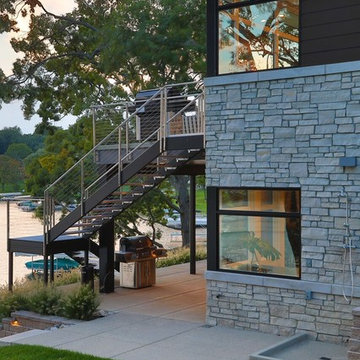
Idee per la villa grande multicolore moderna a due piani con rivestimenti misti, tetto a padiglione e copertura a scandole
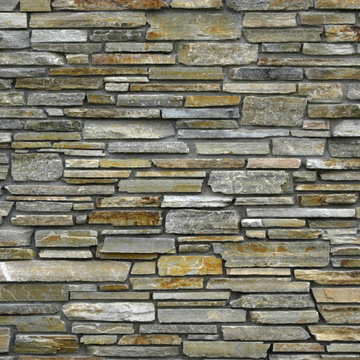
The Quarry Mill's Smokey Gold real thin stone veneer creates an intricate and stunning exterior wall. Smokey Gold real stone veneer is a natural low height ledgestone. The stone itself is a natural quartzite and the thin veneer is cut from the edges of the sheets of stone as they are quarried. The process of sawing the raw stone into natural thin veneer turns the diamond blade bright red due to heat that is generated and the density of the natural quartzite. Smokey gold is predominantly gold but also showcases some grey and white pieces giving it a subtle range of color. The textures are mainly smooth with some rippling. Although all of our natural stone veneers are high density, low water absorption, and approved for use in all climates, Smokey Gold is exceptionally hard and sturdy.
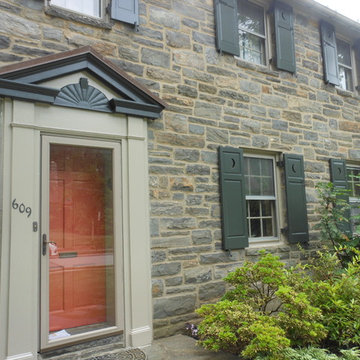
On this project, we worked with the roof, siding and flagstone colors of course, but hey, the stone is always in charge! All woodwork and trim, shutters and front door were painted to express the dignified but fiery nature of the homeowner.
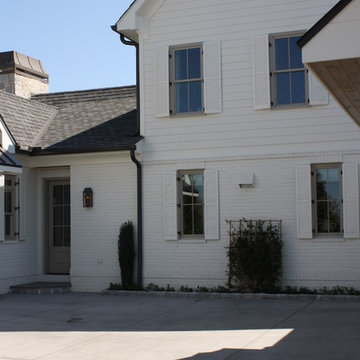
This photo shows Andersen 200 Series Double Hung Windows upstairs and 400 Series casements in the kitchen. This home also features Weather Works shutters and a Plastpro fiberglass door. The owner chose a fascinating "Monochromatic" design which allows the shutters to show subtly against the white siding and white brick. Shown from Garage Courtyard.
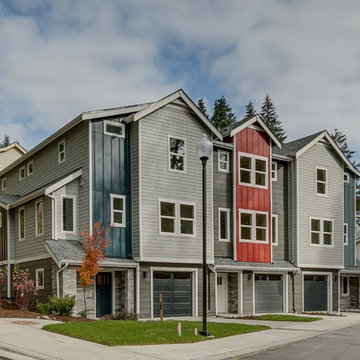
Exterior of the Filbert townhomes; Sherwin Williams paint
Foto della facciata di una casa a schiera multicolore moderna a tre piani di medie dimensioni con rivestimento con lastre in cemento, tetto a capanna e copertura a scandole
Foto della facciata di una casa a schiera multicolore moderna a tre piani di medie dimensioni con rivestimento con lastre in cemento, tetto a capanna e copertura a scandole

Our team had to prepare the building for apartment rental. We have put a lot of work into making the rooms usable with a modern style finish and plenty of space to move around.
Check out the gallery to see the results of our work!
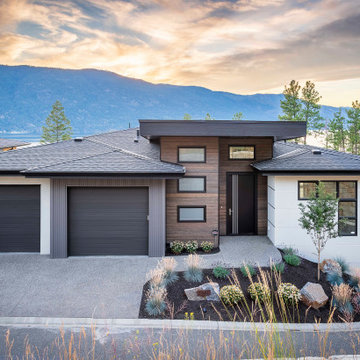
Ispirazione per la facciata di una casa grande multicolore contemporanea a due piani con rivestimenti misti e copertura a scandole
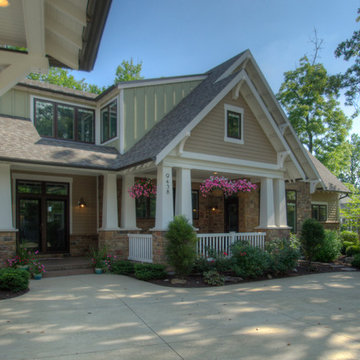
New Craftsman Bungalow at the Lake. Photography by Jamee Parish Architects, LLC; Designed while employed at RTA Studio.
Ispirazione per la villa grande multicolore american style a due piani con rivestimento con lastre in cemento, tetto a capanna e copertura a scandole
Ispirazione per la villa grande multicolore american style a due piani con rivestimento con lastre in cemento, tetto a capanna e copertura a scandole
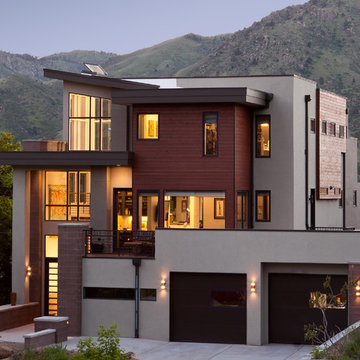
Immagine della villa grande multicolore contemporanea a tre piani con rivestimenti misti e tetto piano

Idee per la villa multicolore a due piani con rivestimenti misti, tetto a capanna, copertura in metallo o lamiera, tetto nero e pannelli sovrapposti
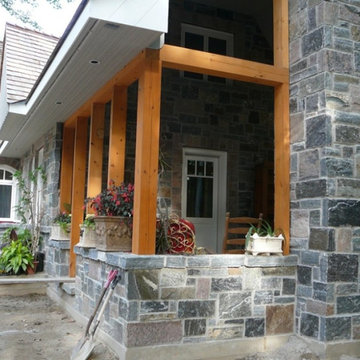
Astoria natural thin stone veneer from Astoria creates a stunning home exterior and covered patio. Astoria thin stone veneer is a blend of beautiful natural granites. The veneer showcases granites from two different quarries which create the unique color combination. In addition to the different color granites, the veneer shows multiple faces of the natural stone. The larger rectangular blue and grey pieces show the bedfaces (outer parts of the quarried slabs), whereas, the smaller more linear blue and grey pieces show the interior or split face of the stone. The pink tones round out the blend which creates Astoria. Astoria is a top-of-the-line stone as the granites are some of the hardest we work with. Due to the hardness of the stone, the pieces take almost twice as long to saw compared to some of our other veneers.
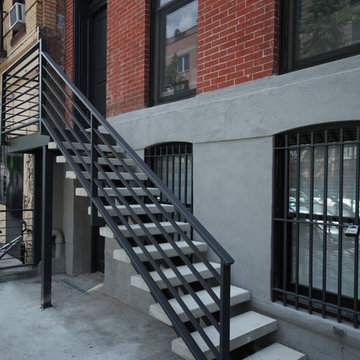
Immagine della facciata di una casa a schiera multicolore contemporanea a tre piani con rivestimento in mattoni e tetto piano
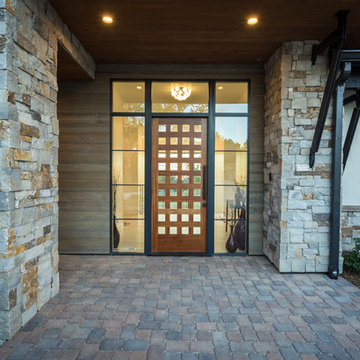
Playful colors jump out from their white background, cozy outdoor spaces contrast with widescreen mountain panoramas, and industrial metal details find their home on light stucco facades. Elements that might at first seem contradictory have been combined into a fresh, harmonized whole. Welcome to Paradox Ranch.
Photos by: J. Walters Photography
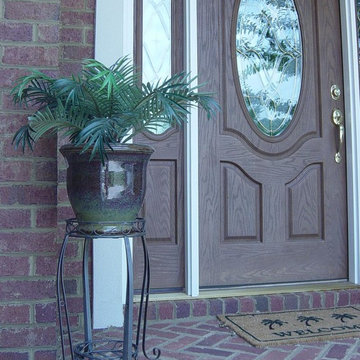
THIS WAS A PLAN DESIGN & OWNER/BUILDER PROJECT. This home is located on Lake Greenwood.. Often admired for the expansive width and glass, this house was a great home that I designed and built in 2001, through the Owner/Builder program. The home has the entire middle section open together, with a Billiard Room, Great Room, Dining Room and Kitchen all open together and facing the lake. The main floor accommodated an entire family, with the terrace level designed as a granny-flat or an entertainment level, with a full Kitchen, Laundry and two Bedrooms and two Baths. The doors on either end are for either a car garage and a boat garage, or for two boats on opposite ends. This house was built with Hurd windows and Icynene spray foam insulation, and top end products that were available in the early 2000's.
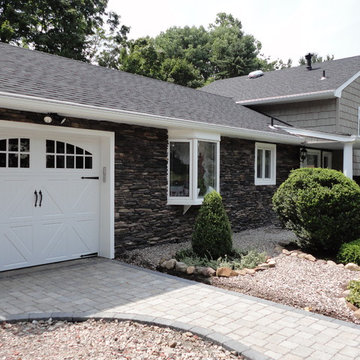
This house was given a complete exterior face lift blending stone and siding.
Immagine della villa multicolore classica a due piani di medie dimensioni con rivestimenti misti, tetto a capanna e copertura a scandole
Immagine della villa multicolore classica a due piani di medie dimensioni con rivestimenti misti, tetto a capanna e copertura a scandole
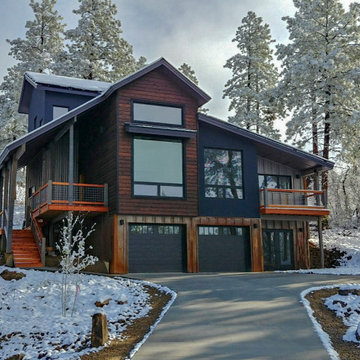
Esempio della villa multicolore contemporanea a tre piani di medie dimensioni con rivestimento in metallo, tetto a capanna e copertura a scandole
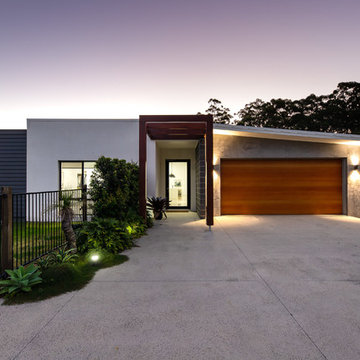
Idee per la facciata di una casa multicolore industriale a un piano con rivestimenti misti e copertura in metallo o lamiera
Facciate di case multicolore grigie
3
