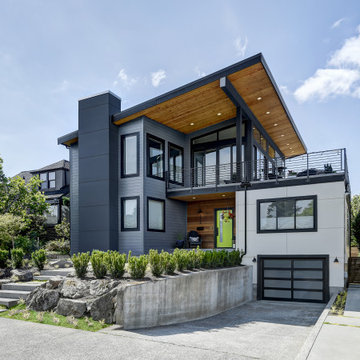Facciate di case multicolore grigie
Filtra anche per:
Budget
Ordina per:Popolari oggi
21 - 40 di 671 foto
1 di 3

Devastated by Sandy, this existing traditional beach home in Manasquan was transformed into a modern beach get away. By lifting the house and transforming the interior and exterior, the house has been re-imagined into a warm modern beach home. The material selection of natural materials (cedar tongue and grove siding and a grey stone) created a warm feel to the overall modern design. Creating a balcony on the master bedroom level and an outdoor entertainment area on the third level allows the residents to fully enjoy beach living and views to the ocean.
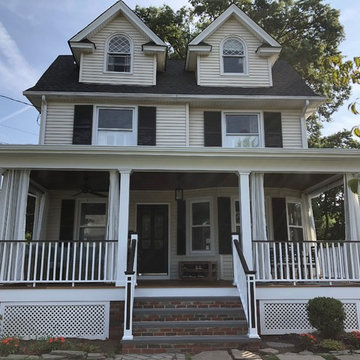
A historic home restoration. We reused original materials to provide an authentic look.
Esempio della villa ampia multicolore classica a due piani con rivestimenti misti
Esempio della villa ampia multicolore classica a due piani con rivestimenti misti
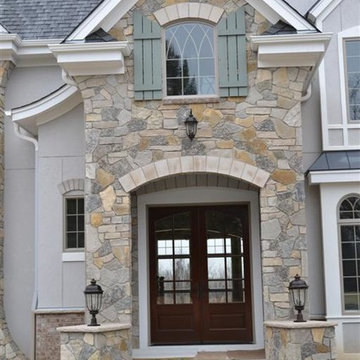
Immagine della villa ampia multicolore classica a due piani con rivestimenti misti, tetto a capanna e copertura a scandole
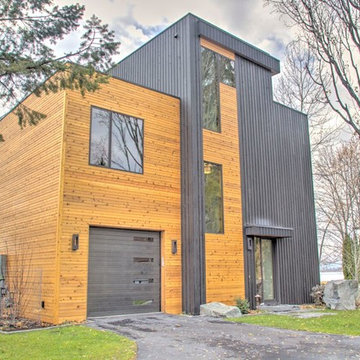
Photo by Connor Welles
Ispirazione per la villa grande multicolore moderna a tre piani con tetto piano, rivestimenti misti e copertura a scandole
Ispirazione per la villa grande multicolore moderna a tre piani con tetto piano, rivestimenti misti e copertura a scandole

This lakefront diamond in the rough lot was waiting to be discovered by someone with a modern naturalistic vision and passion. Maintaining an eco-friendly, and sustainable build was at the top of the client priority list. Designed and situated to benefit from passive and active solar as well as through breezes from the lake, this indoor/outdoor living space truly establishes a symbiotic relationship with its natural surroundings. The pie-shaped lot provided significant challenges with a street width of 50ft, a steep shoreline buffer of 50ft, as well as a powerline easement reducing the buildable area. The client desired a smaller home of approximately 2500sf that juxtaposed modern lines with the free form of the natural setting. The 250ft of lakefront afforded 180-degree views which guided the design to maximize this vantage point while supporting the adjacent environment through preservation of heritage trees. Prior to construction the shoreline buffer had been rewilded with wildflowers, perennials, utilization of clover and meadow grasses to support healthy animal and insect re-population. The inclusion of solar panels as well as hydroponic heated floors and wood stove supported the owner’s desire to be self-sufficient. Core ten steel was selected as the predominant material to allow it to “rust” as it weathers thus blending into the natural environment.
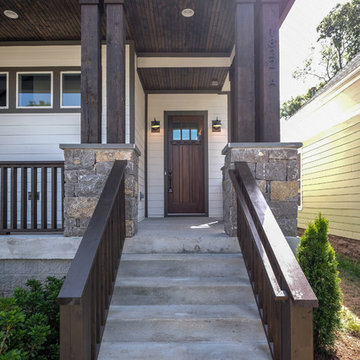
Ispirazione per la facciata di una casa bifamiliare multicolore american style a due piani di medie dimensioni con rivestimenti misti, tetto a capanna e copertura mista
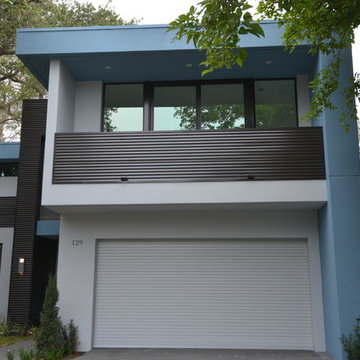
Idee per la facciata di una casa grande multicolore moderna a due piani con rivestimenti misti e tetto piano
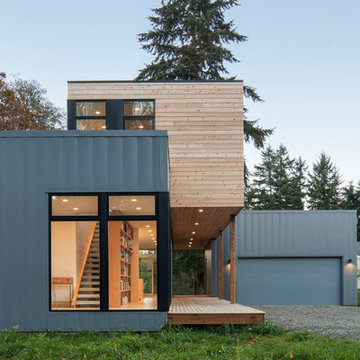
Alpinfoto
Foto della facciata di una casa piccola multicolore moderna a due piani con tetto piano e rivestimenti misti
Foto della facciata di una casa piccola multicolore moderna a due piani con tetto piano e rivestimenti misti

Esempio della facciata di una casa grande multicolore rustica a tre piani con rivestimenti misti, tetto a capanna, copertura a scandole e tetto grigio

Idee per la villa multicolore contemporanea a due piani con rivestimenti misti e tetto piano
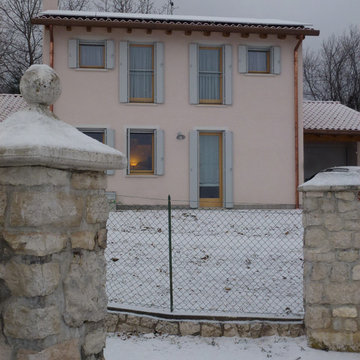
Abitazione con struttura in legno a Crespano del Grappa (Tv)
Anno di realizzazione: 2009
Progettista Architettonico: Geom. Adriano Berton
Dettagli tecnici:
- Struttura pareti: Bio T-34
- Superficie commerciale:129 mq PT + 60 mq P1 + 14 mq portici
- Classe energetica: A4
❄️ Scopri di più:
http://www.bio-house.it/it/area/homes/request/casa-nuova
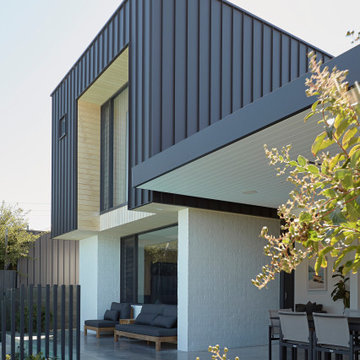
Foto della facciata di una casa multicolore moderna a piani sfalsati con copertura in metallo o lamiera e tetto nero

Idee per la facciata di una casa piccola multicolore industriale a due piani con rivestimento in metallo, tetto a capanna e copertura in metallo o lamiera
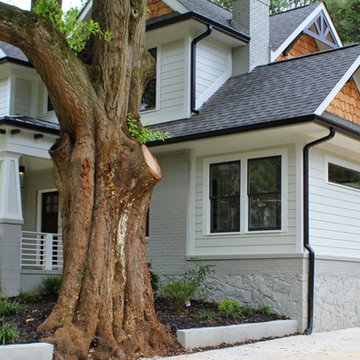
Ispirazione per la villa multicolore american style a due piani di medie dimensioni con rivestimenti misti, tetto a capanna e copertura a scandole
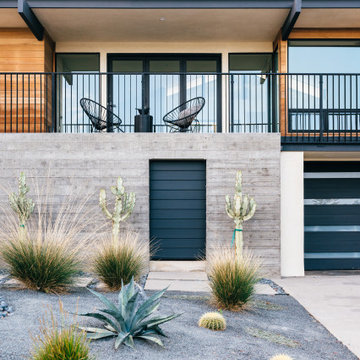
Immagine della villa multicolore moderna a due piani di medie dimensioni con falda a timpano, copertura mista e tetto nero
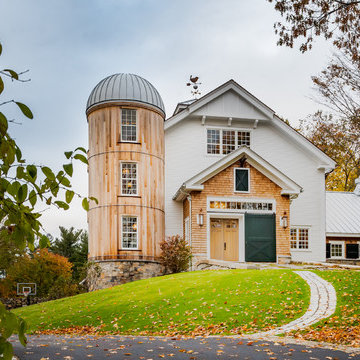
Immagine della villa multicolore country a due piani con rivestimenti misti, tetto a capanna e copertura in metallo o lamiera
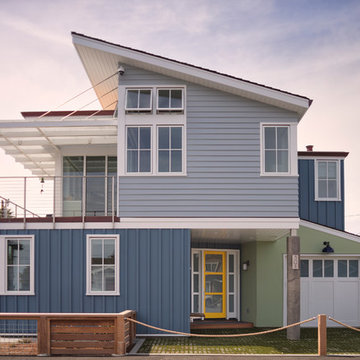
Esempio della villa multicolore stile marinaro a due piani con rivestimenti misti e tetto piano

外観
車の趣味のご主人のための、ビルトインガレージのある家。
ツーバイフォー構造で車二台分の開口幅を確保するために、「門型フレーム」を採用しています。
2階バルコニーのほかに、ルーフバルコニーをご希望されたので、片流れの大屋根とパラペットのスクエアを組み合わせたシルエットになりました。
ダイナミックなカタチがシャープになりすぎないよう、ツートンカラーのダーク色のサイディングは「織物」の柄のような優しい素材感のあるものに。
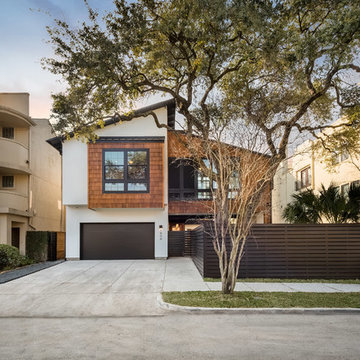
Ispirazione per la facciata di una casa multicolore contemporanea a due piani con rivestimenti misti
Facciate di case multicolore grigie
2
