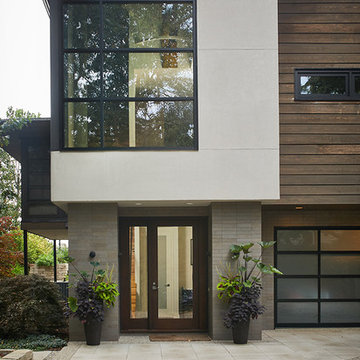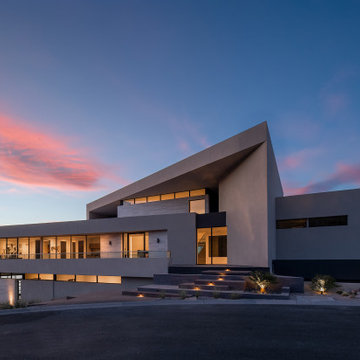Facciate di case multicolore grigie
Filtra anche per:
Budget
Ordina per:Popolari oggi
121 - 140 di 672 foto
1 di 3
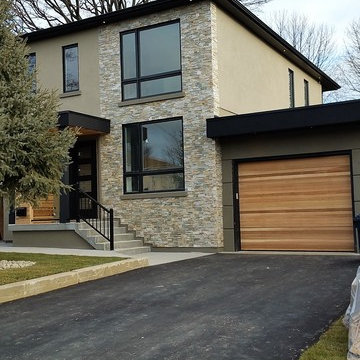
Jamee Gibson - J.S.G. Photography
Foto della facciata di una casa grande multicolore moderna a due piani con rivestimenti misti e copertura mista
Foto della facciata di una casa grande multicolore moderna a due piani con rivestimenti misti e copertura mista
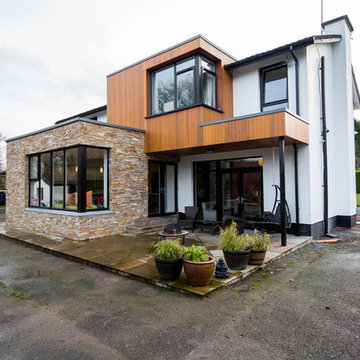
Portfolio - https://www.sigmahomes.ie/portfolio1/rochestown-road-extension/
Book A Consultation - https://www.sigmahomes.ie/get-a-quote/
Photo Credit - David Casey
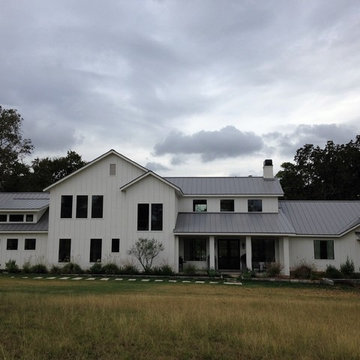
Esempio della facciata di una casa grande multicolore country a due piani con rivestimento in legno e tetto a capanna
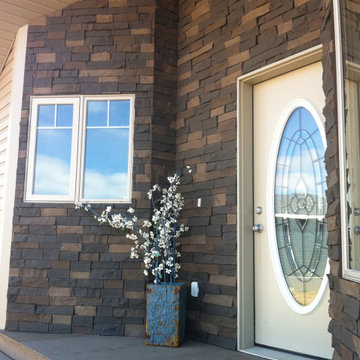
Our faux stone panels were added to this new home's exterior entryway as a stunning feature to draw the eye in. Done in our Ledge Stone profile in the color Dark Brown, the panels look just like authentic exterior stone cladding in an ultra lightweight and easy to install faux panel. The white front door stands out against the dark stone color. They're weather proof, Class-A fire rated, and can be used indoors and out.
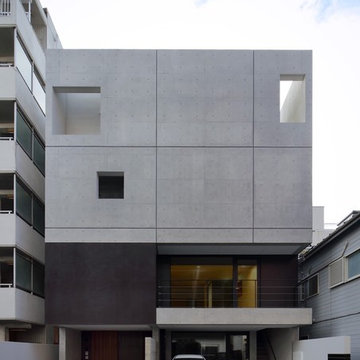
Foto della facciata di una casa grande multicolore moderna a tre piani con rivestimento in cemento e tetto piano
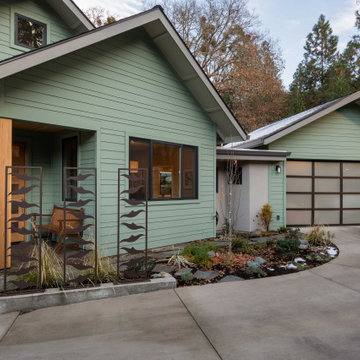
Foto della villa multicolore a due piani di medie dimensioni con rivestimento in legno, tetto a capanna e copertura a scandole
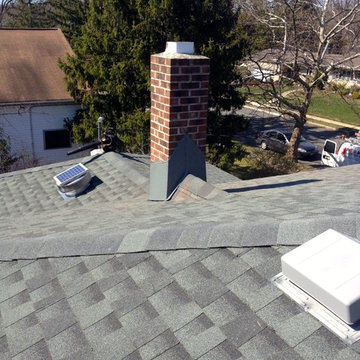
Idee per la villa grande multicolore classica a due piani con rivestimenti misti, tetto a padiglione e copertura a scandole
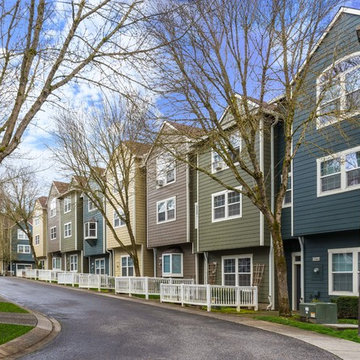
Have you ever seen condos with so many versions of pale beige your eyes glazed over? Waterford Condominiums used to be just that. Now it feels like a neighborhood with deep, rich colors that bring personality and a sense of place. ColorMoxie worked with the HOA board for several months to develop this timeless palette with wide appeal.
Photo credit: Caleb Vandermeer Photo
Extensive Exterior Rehab by Lifetime Exteriors
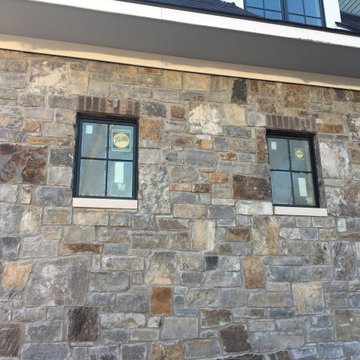
Autumn Ridge real thin stone veneer from the Quarry Mill adds beautiful variation and character to the exterior of this traditional home. Autumn Ridge natural thin stone veneer is known for its deep rich range of earth tones. The real stone incorporates greys, golds, gunmetals, and dark earthy browns. The range of colors allows flexibility and versatility when incorporating other types of siding. Autumn ridge brings a rustic feel in its natural state but can be more formal with field trimming. Field trimming is the sawing and cutting by the mason on-site to square up the pieces and make them more uniform. The extent to which the mason field trims depends on the desired finished look. As shown in the blend photo, the mason did extra field trimming to square up the pieces of Autumn Ridge.
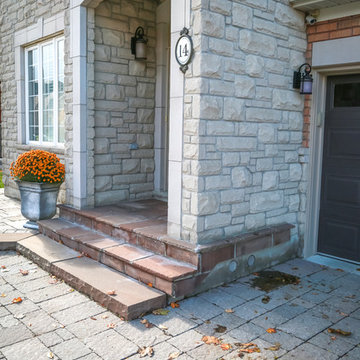
Immagine della villa multicolore classica a due piani di medie dimensioni con rivestimenti misti, tetto a capanna e copertura a scandole
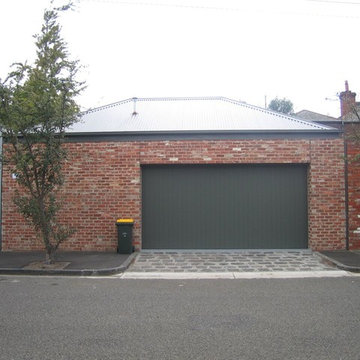
Being registered in Heritage Victoria and nestled in Heritage area overlooking the St Vincent Park, this large extension was a real challenge. Both clients were busy professional with 4 kids that needed communal and private quiet spaces. The front of the house was restored to its original character with the front rooms converted for a music and library in one space and a retreat for the parents in the other. The extension took place going down to the communal open spaces of the living and kitchen area space. This allowed rooms for the kids upstairs. This was done in a discreet way without undermining the front character of the house. The extension having to face South , a cathedral spine over the corridor upstairs was allowed to filter light and through the floor as well to penetrate into the communal areas. The latter is embedded in a green garden facing a pavilion that houses a garage, a nanny and another play area for the kids above.
A beautiful transparent aquarium separates the living area and the dining room.
Photography: Everclear Website
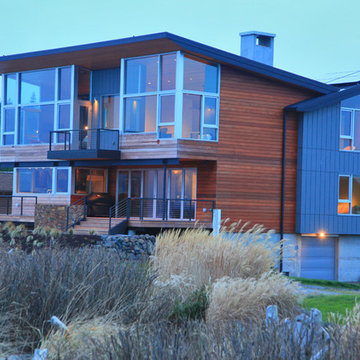
Idee per la facciata di una casa grande multicolore moderna a due piani con rivestimenti misti
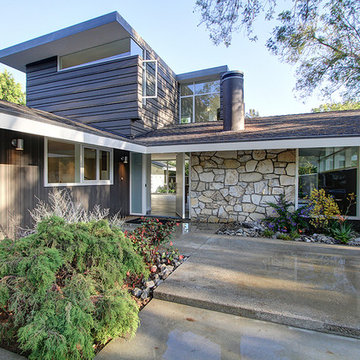
Susanne Hayek
Idee per la facciata di una casa multicolore moderna a due piani di medie dimensioni con rivestimento in pietra e tetto piano
Idee per la facciata di una casa multicolore moderna a due piani di medie dimensioni con rivestimento in pietra e tetto piano
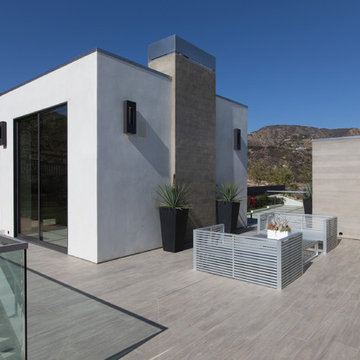
Carbon Beach Terrace
Located in Malibu, California
Designed by Architect, Douglas W. Burdge of
Burdge & Associates Architects
Interior Design: Kirkor Suri
Built by Robb Daniels of FHB Hearthstone
Photographed by: MK Sadler
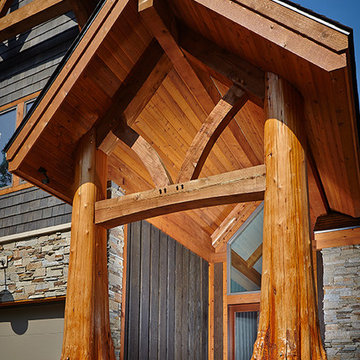
Ispirazione per la villa multicolore rustica con rivestimenti misti e copertura a scandole
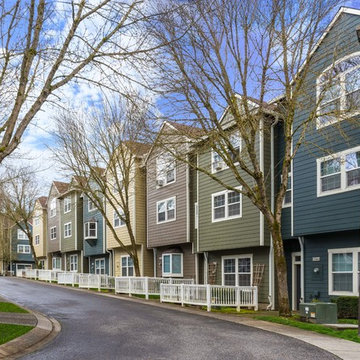
A northwest classic color scheme by ColorMoxie NW that will defy being "date-stamped." All colors are Benjamin Moore.
Photo Credit: Caleb Vandermeer Photography
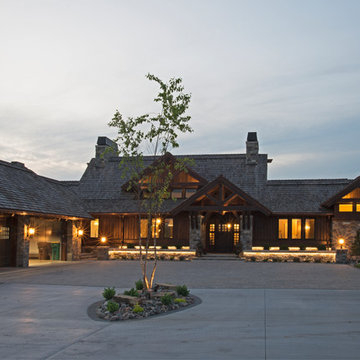
Shooting Star Photography
Ispirazione per la villa grande multicolore rustica a due piani con rivestimenti misti e copertura a scandole
Ispirazione per la villa grande multicolore rustica a due piani con rivestimenti misti e copertura a scandole
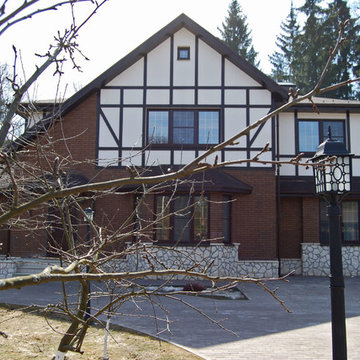
Константин Круглов
Esempio della facciata di una casa multicolore contemporanea a due piani di medie dimensioni con rivestimenti misti e tetto a capanna
Esempio della facciata di una casa multicolore contemporanea a due piani di medie dimensioni con rivestimenti misti e tetto a capanna
Facciate di case multicolore grigie
7
