Facciate di case multicolore con tetto nero
Filtra anche per:
Budget
Ordina per:Popolari oggi
141 - 160 di 868 foto
1 di 3
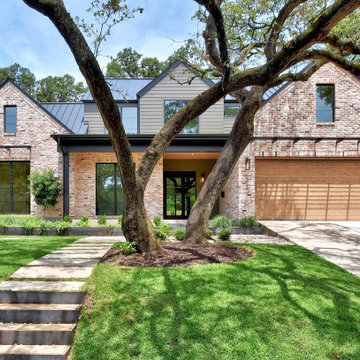
Esempio della villa grande multicolore moderna a due piani con rivestimento in mattoni, copertura in metallo o lamiera, tetto nero e pannelli sovrapposti
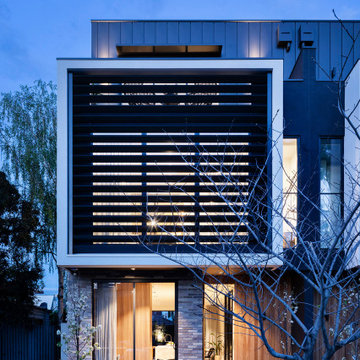
Ispirazione per la facciata di una casa a schiera multicolore moderna a tre piani di medie dimensioni con rivestimento in mattoni, tetto piano, copertura in metallo o lamiera e tetto nero
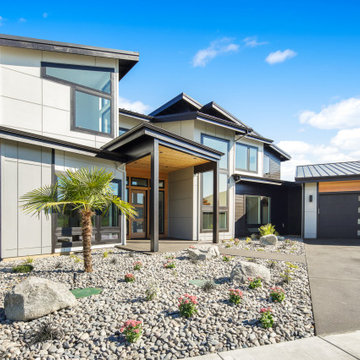
Idee per la villa grande multicolore moderna a due piani con rivestimenti misti, tetto a farfalla, copertura in metallo o lamiera e tetto nero
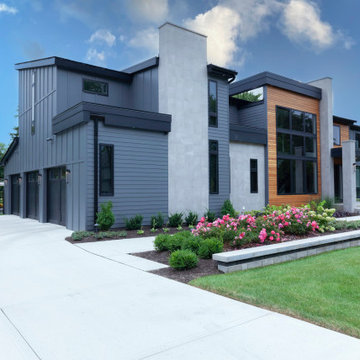
Amazing Contemporary home with 3 car garage, board & batten and cedar siding with tile accents.
Esempio della villa multicolore contemporanea a due piani con rivestimenti misti, copertura a scandole, tetto nero e pannelli e listelle di legno
Esempio della villa multicolore contemporanea a due piani con rivestimenti misti, copertura a scandole, tetto nero e pannelli e listelle di legno
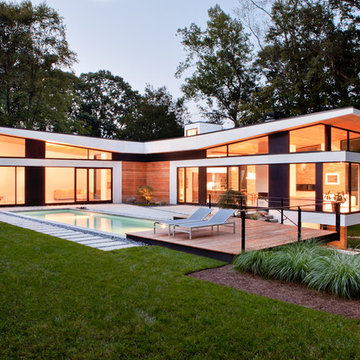
raftermen
Esempio della villa ampia multicolore contemporanea a due piani con rivestimento in mattoni, tetto piano, copertura in metallo o lamiera e tetto nero
Esempio della villa ampia multicolore contemporanea a due piani con rivestimento in mattoni, tetto piano, copertura in metallo o lamiera e tetto nero
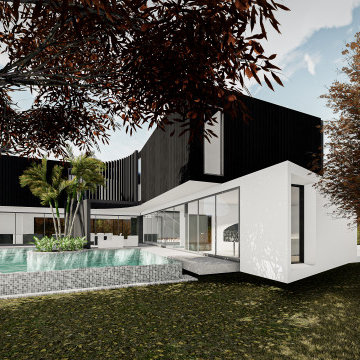
The vertical fins follow through to the rear curved wall of the home, and terminate to the ground floor, creating the alfresco dining area. – DGK Architects
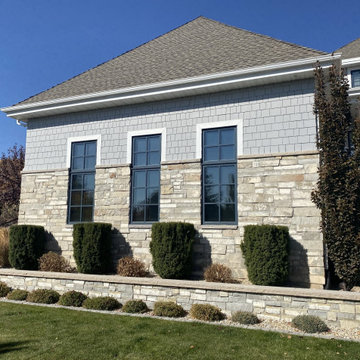
The Quarry Mill's Big Horn real thin stone veneer complements the vinyl siding on this beautiful residential home.
Foto della villa multicolore classica a due piani con rivestimenti misti, copertura a scandole e tetto nero
Foto della villa multicolore classica a due piani con rivestimenti misti, copertura a scandole e tetto nero
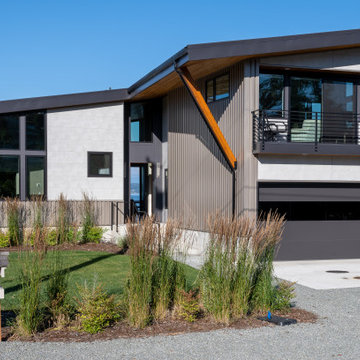
View towards house from Beach Drive.
Idee per la facciata di una casa multicolore moderna a due piani di medie dimensioni con rivestimenti misti, copertura in metallo o lamiera e tetto nero
Idee per la facciata di una casa multicolore moderna a due piani di medie dimensioni con rivestimenti misti, copertura in metallo o lamiera e tetto nero
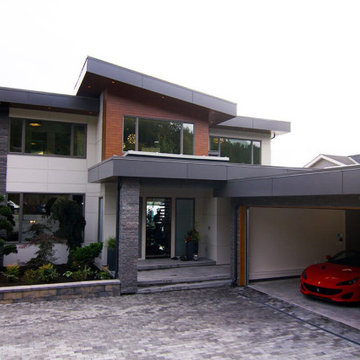
Idee per la villa grande multicolore moderna a due piani con tetto piano, copertura in metallo o lamiera e tetto nero
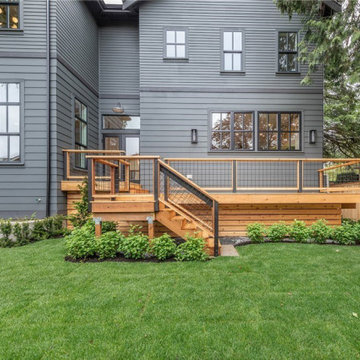
For the siding scope of work at this project we proposed the following labor and materials:
Tyvek House Wrap WRB
James Hardie Cement fiber siding and soffit
Metal flashing at head of windows/doors
Metal Z,H,X trim
Flashing tape
Caulking/spackle/sealant
Galvanized fasteners
Primed white wood trim
All labor, tools, and equipment to complete this scope of work.
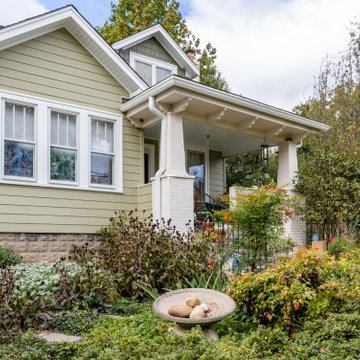
For this classic two-story home in Arlington Virginia, the second story level completely redesigned to add extra rooms and storage space.
The new second story is remodeled with three new bedrooms, two new bathrooms and closets, and upgraded entrance hall. Existing roof shingles and gutters were modified along entire existing home. New bathrooms are complete with wood vanity cabinets, toilets, glass showers, freestanding tub, and corresponding amenities.
New recessed lights are placed throughout second story. Second story comes complete with a new laundry room besides the main hall. Plenty of windows throughout second story provide a feeling of brightness and warmth.
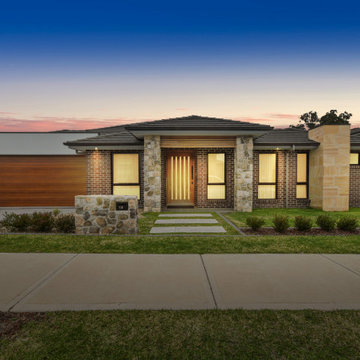
Idee per la villa ampia multicolore contemporanea a un piano con rivestimenti misti, falda a timpano e tetto nero
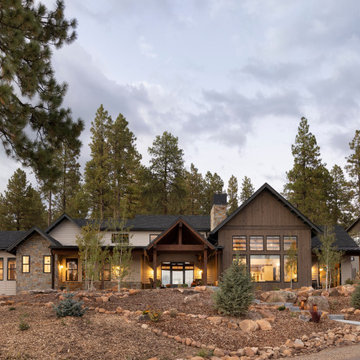
This Farmhouse style home was designed around the separate spaces and wraps or hugs around the courtyard, it’s inviting, comfortable and timeless. A welcoming entry and sliding doors suggest indoor/ outdoor living through all of the private and public main spaces including the Entry, Kitchen, living, and master bedroom. Another major design element for the interior of this home called the “galley” hallway, features high clerestory windows and creative entrances to two of the spaces. Custom Double Sliding Barn Doors to the office and an oversized entrance with sidelights and a transom window, frame the main entry and draws guests right through to the rear courtyard. The owner’s one-of-a-kind creative craft room and laundry room allow for open projects to rest without cramping a social event in the public spaces. Lastly, the HUGE but unassuming 2,200 sq ft garage provides two tiers and space for a full sized RV, off road vehicles and two daily drivers. This home is an amazing example of balance between on-site toy storage, several entertaining space options and private/quiet time and spaces alike.
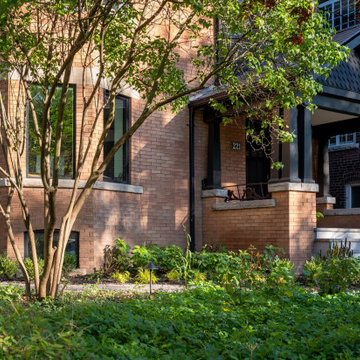
Foto della villa grande multicolore classica a tre piani con rivestimenti misti, tetto a capanna, copertura mista e tetto nero
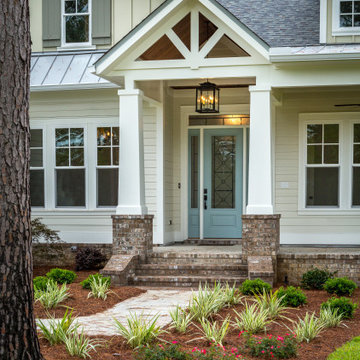
Custom two story home with board and batten siding.
Idee per la villa multicolore classica a due piani di medie dimensioni con rivestimenti misti, tetto a capanna, copertura mista, tetto nero e pannelli e listelle di legno
Idee per la villa multicolore classica a due piani di medie dimensioni con rivestimenti misti, tetto a capanna, copertura mista, tetto nero e pannelli e listelle di legno
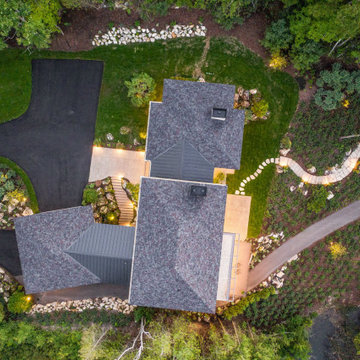
Nestled along the shore of Lake Michigan lies this modern and sleek outdoor living focused home. The intentional design of the home allows for views of the lake from all levels. The black trimmed floor-to-ceiling windows and overhead doors are subdivided into horizontal panes of glass, further reinforcing the modern aesthetic.
The rear of the home overlooks the calm waters of the lake and showcases an outdoor lover’s dream. The rear elevation highlights several gathering areas including a covered patio, hot tub, lakeside seating, and a large campfire space for entertaining.
This modern-style home features crisp horizontal lines and outdoor spaces that playfully offset the natural surrounding. Stunning mixed materials and contemporary design elements elevate this three-story home. Dark horinizoal siding and natural stone veneer are set against black windows and a dark hip roof with metal accents.
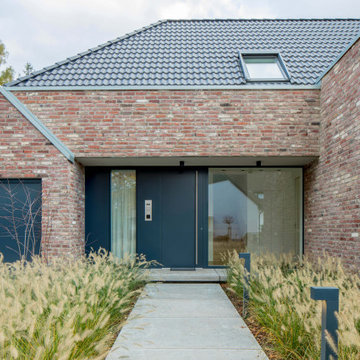
Ispirazione per la villa multicolore contemporanea a un piano di medie dimensioni con rivestimento in mattoni, tetto a capanna, copertura in tegole e tetto nero
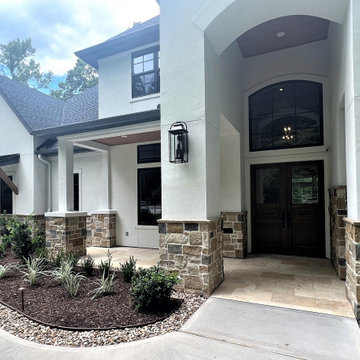
Ispirazione per la villa grande multicolore classica a due piani con rivestimento in stucco, copertura a scandole e tetto nero
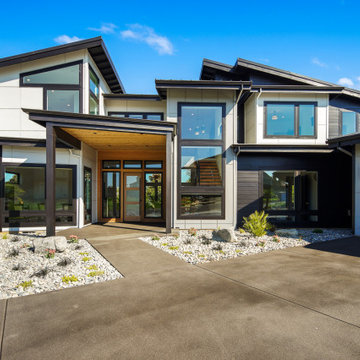
Ispirazione per la villa grande multicolore moderna a due piani con rivestimenti misti, tetto a farfalla, copertura in metallo o lamiera e tetto nero
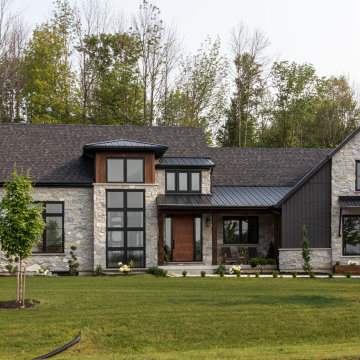
Esempio della villa multicolore classica a un piano di medie dimensioni con tetto a capanna, copertura mista, tetto nero e pannelli e listelle di legno
Facciate di case multicolore con tetto nero
8