Facciate di case multicolore con tetto nero
Filtra anche per:
Budget
Ordina per:Popolari oggi
81 - 100 di 868 foto
1 di 3
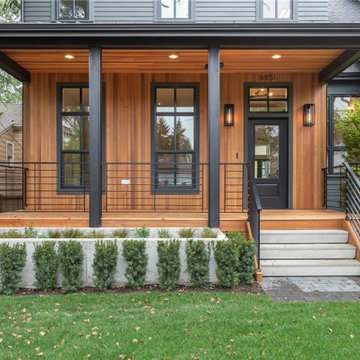
For the siding scope of work at this project we proposed the following labor and materials:
Tyvek House Wrap WRB
James Hardie Cement fiber siding and soffit
Metal flashing at head of windows/doors
Metal Z,H,X trim
Flashing tape
Caulking/spackle/sealant
Galvanized fasteners
Primed white wood trim
All labor, tools, and equipment to complete this scope of work.
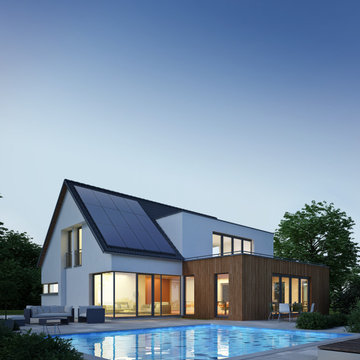
Wow. When we saw this one we were simply stunned with the beautiful architecture and the dabbled pool. At dusk the home really shows off it's elegance, beauty and sophistication, and the solar energy system on the roof absolutely complements the beauty. this model home features solar that powers the entire home, pool, security, and has battery backup installed for ultimate backup protection. We have many other solar customers with similar homes, just wish we had as many good photos of those projects!
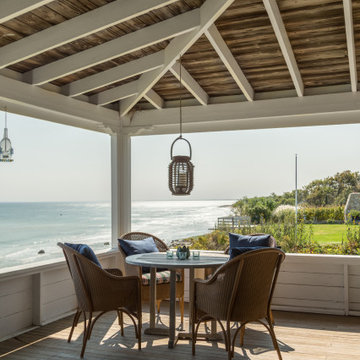
Ispirazione per la villa grande multicolore stile marinaro a quattro piani con rivestimento in legno, tetto a padiglione, copertura a scandole, tetto nero e con scandole

Idee per la villa multicolore a due piani con rivestimenti misti, tetto a capanna, copertura in metallo o lamiera, tetto nero e pannelli sovrapposti
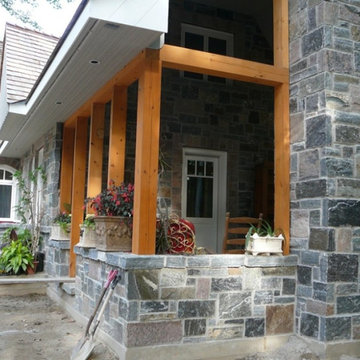
Astoria natural thin stone veneer from Astoria creates a stunning home exterior and covered patio. Astoria thin stone veneer is a blend of beautiful natural granites. The veneer showcases granites from two different quarries which create the unique color combination. In addition to the different color granites, the veneer shows multiple faces of the natural stone. The larger rectangular blue and grey pieces show the bedfaces (outer parts of the quarried slabs), whereas, the smaller more linear blue and grey pieces show the interior or split face of the stone. The pink tones round out the blend which creates Astoria. Astoria is a top-of-the-line stone as the granites are some of the hardest we work with. Due to the hardness of the stone, the pieces take almost twice as long to saw compared to some of our other veneers.
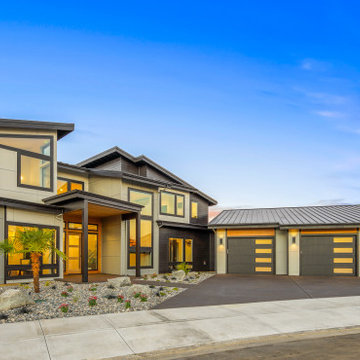
Esempio della villa grande multicolore moderna a due piani con rivestimenti misti, tetto a farfalla, copertura in metallo o lamiera e tetto nero

Black and white exterior for modern scandinavian farmhouse.
Immagine della villa multicolore country a due piani con rivestimenti misti, tetto nero e pannelli e listelle di legno
Immagine della villa multicolore country a due piani con rivestimenti misti, tetto nero e pannelli e listelle di legno

Immagine della facciata di una casa multicolore moderna a un piano di medie dimensioni con copertura a scandole, tetto nero e pannelli sovrapposti

Contemporary minimalist extension and refurb in Barnes, A bright open space with direct views to the garden. The modern sleek kitchen by Poliform complements the minimalist rigour of the grid, aligning perfectly with the Crittall windows and Vario roof lights. A small reading room projects towards the garden, with a glazed oriel floating window seat and a frameless glass roof, providing maximum light and the feeling of being 'in' the garden.
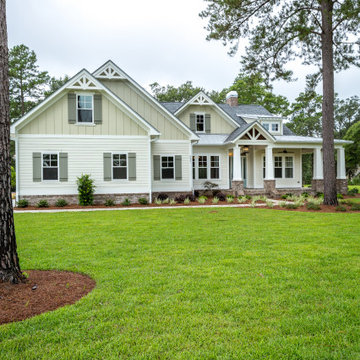
Custom two story home with board and batten siding.
Esempio della villa multicolore classica a due piani di medie dimensioni con rivestimenti misti, tetto a capanna, copertura mista, tetto nero e pannelli e listelle di legno
Esempio della villa multicolore classica a due piani di medie dimensioni con rivestimenti misti, tetto a capanna, copertura mista, tetto nero e pannelli e listelle di legno
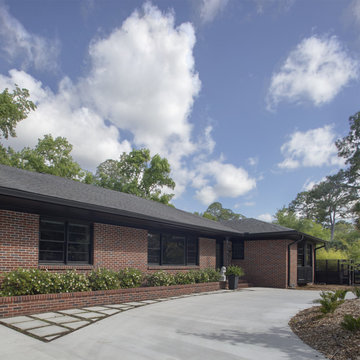
Despite a dramatic change inside, the front of the property remained largely untouched. The original bay windows were restored, a custom front door commissioned, and the trim painted black to unify the home's features into a modern aesthetic. The most significant change is the large circular driveway that is period-appropriate, provides additional parking, and contrasts nicely against the straight lines of the house. | Photography by Atlantic Archives
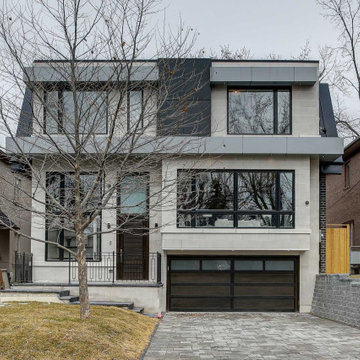
Luxurious custom house built by us, it locates on Empress Ave, Toronto. We are welcoming all guests come to us with your inquires regarding house design and construction.
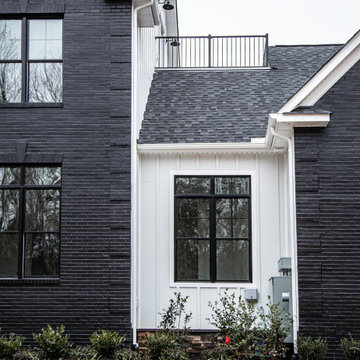
The exteriors of a new modern farmhouse home construction in Manakin-Sabot, VA.
Immagine della villa grande multicolore country a quattro piani con rivestimenti misti, tetto a capanna, copertura mista, tetto nero e pannelli e listelle di legno
Immagine della villa grande multicolore country a quattro piani con rivestimenti misti, tetto a capanna, copertura mista, tetto nero e pannelli e listelle di legno
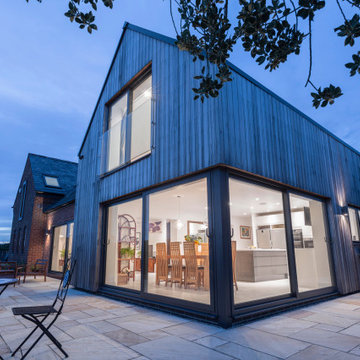
The ultra-modern home extension provides 85m2 of additional space, helping produce a great floor plan and transforming the property to a five-bedroom family home.
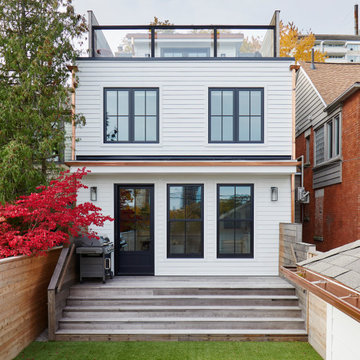
Perched above High Park, this family home is a crisp and clean breath of fresh air! Lovingly designed by the homeowner to evoke a warm and inviting country feel, the interior of this home required a full renovation from the basement right up to the third floor with rooftop deck. Upon arriving, you are greeted with a generous entry and elegant dining space, complemented by a sitting area, wrapped in a bay window.
Central to the success of this home is a welcoming oak/white kitchen and living space facing the backyard. The windows across the back of the house shower the main floor in daylight, while the use of oak beams adds to the impact. Throughout the house, floor to ceiling millwork serves to keep all spaces open and enhance flow from one room to another.
The use of clever millwork continues on the second floor with the highly functional laundry room and customized closets for the children’s bedrooms. The third floor includes extensive millwork, a wood-clad master bedroom wall and an elegant ensuite. A walk out rooftop deck overlooking the backyard and canopy of trees complements the space. Design elements include the use of white, black, wood and warm metals. Brass accents are used on the interior, while a copper eaves serves to elevate the exterior finishes.
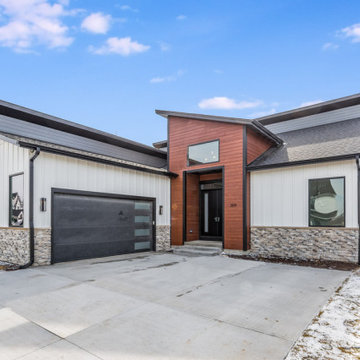
The ranch walk-out home offers 4 bedrooms, 3.5 baths with an open floor plan that takes advantage of the spectacular waterfront views.
Idee per la facciata di una casa multicolore a un piano con rivestimenti misti, copertura a scandole e tetto nero
Idee per la facciata di una casa multicolore a un piano con rivestimenti misti, copertura a scandole e tetto nero
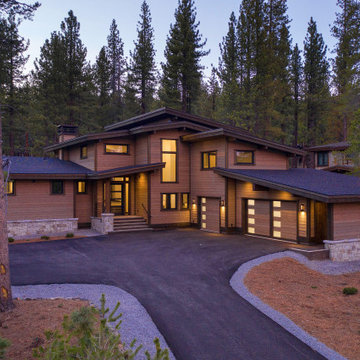
Mountain contemporary home with Sierra Pacific Windows and doors, exterior stone wainscot granite "square & rectangular" pattern. Cedar siding and trim.
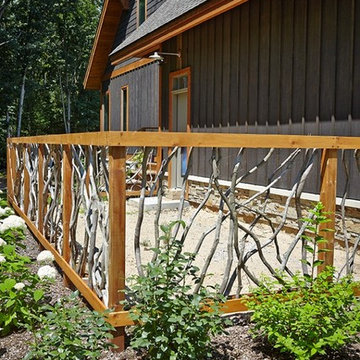
Esempio della villa multicolore rustica con rivestimenti misti, copertura a scandole e tetto nero
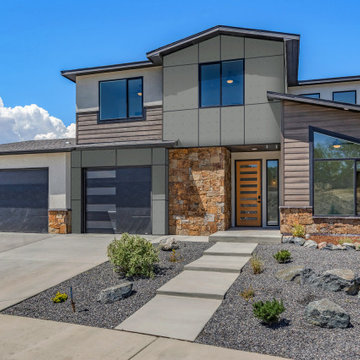
The Simkins-A has a stylish and cohesive look with vertical wood siding, stone and a prominent bedroom/office with a shed roof and angled transom window. This plan is very functional and spacious with the master suite tucked away in the rear of the plan, an office/bedroom at the front of the main level and two secondary bedrooms on the upper level. This plan includes a loft and full bath on the upper level and a sloped ceiling in the living room that has oversized windows for great views.
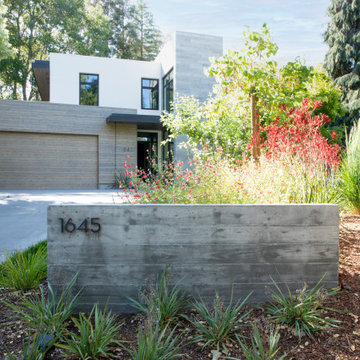
Immagine della villa grande multicolore contemporanea a due piani con rivestimento in stucco, tetto piano, copertura in metallo o lamiera, tetto nero e pannelli sovrapposti
Facciate di case multicolore con tetto nero
5