Facciate di case multicolore con tetto nero
Filtra anche per:
Budget
Ordina per:Popolari oggi
41 - 60 di 868 foto
1 di 3
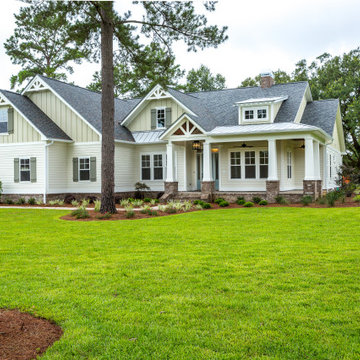
Custom two story home with board and batten siding.
Immagine della villa multicolore classica a due piani di medie dimensioni con rivestimenti misti, tetto a capanna, copertura mista, tetto nero e pannelli e listelle di legno
Immagine della villa multicolore classica a due piani di medie dimensioni con rivestimenti misti, tetto a capanna, copertura mista, tetto nero e pannelli e listelle di legno
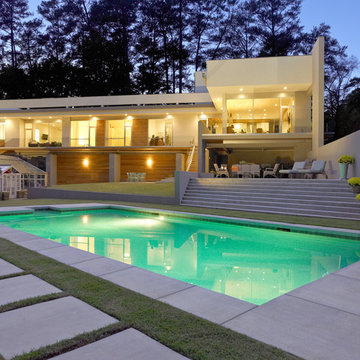
james Klotz
Esempio della villa grande multicolore moderna a due piani con rivestimento in legno, tetto piano, copertura in metallo o lamiera, tetto nero, pannelli sovrapposti, abbinamento di colori e scale
Esempio della villa grande multicolore moderna a due piani con rivestimento in legno, tetto piano, copertura in metallo o lamiera, tetto nero, pannelli sovrapposti, abbinamento di colori e scale
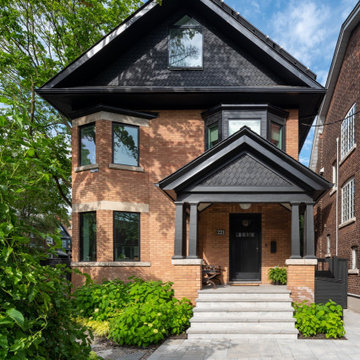
Idee per la villa grande multicolore classica a tre piani con rivestimenti misti, tetto a capanna, copertura mista e tetto nero

Cedar siding, board-formed concrete and smooth stucco create a warm palette for the exterior and interior of this mid-century addition and renovation in the hills of Southern California
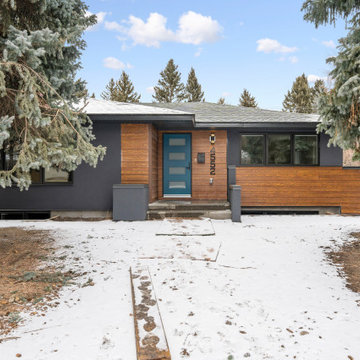
Immagine della facciata di una casa piccola multicolore classica a un piano con rivestimenti misti, copertura a scandole e tetto nero
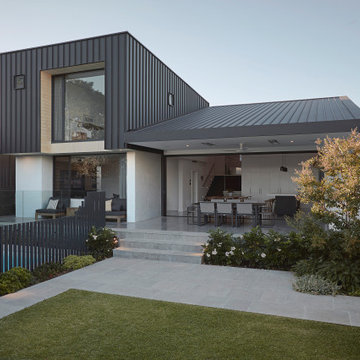
Esempio della facciata di una casa multicolore moderna a piani sfalsati di medie dimensioni con copertura in metallo o lamiera e tetto nero
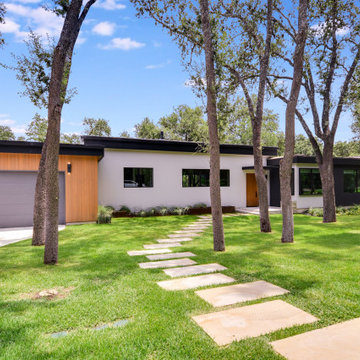
Foto della villa multicolore moderna a un piano di medie dimensioni con rivestimenti misti, tetto piano, tetto nero e pannelli e listelle di legno
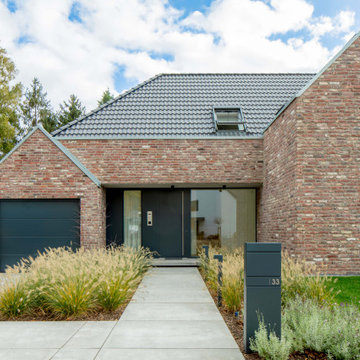
Idee per la villa multicolore contemporanea a un piano di medie dimensioni con rivestimento in mattoni, tetto a capanna, copertura in tegole e tetto nero
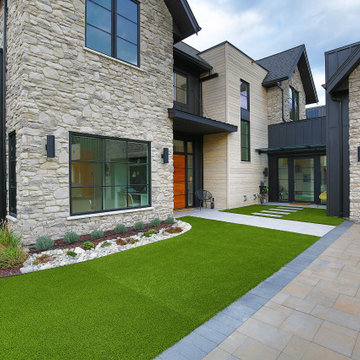
Idee per la villa grande multicolore contemporanea a due piani con rivestimenti misti, tetto a capanna, copertura a scandole e tetto nero
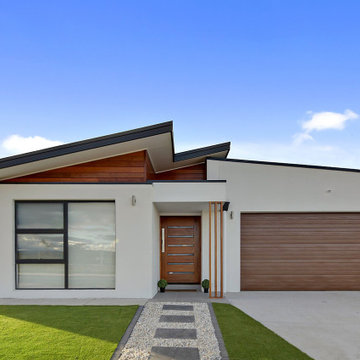
Esempio della facciata di una casa grande multicolore contemporanea a un piano con rivestimenti misti e tetto nero
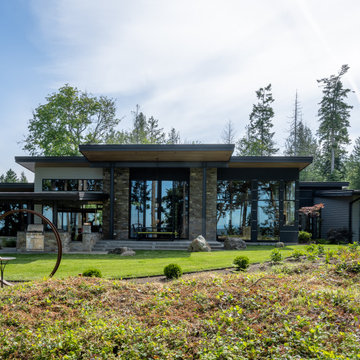
View from bluff,
Ispirazione per la facciata di una casa multicolore moderna a un piano di medie dimensioni con rivestimenti misti, copertura in metallo o lamiera, tetto nero e pannelli sovrapposti
Ispirazione per la facciata di una casa multicolore moderna a un piano di medie dimensioni con rivestimenti misti, copertura in metallo o lamiera, tetto nero e pannelli sovrapposti
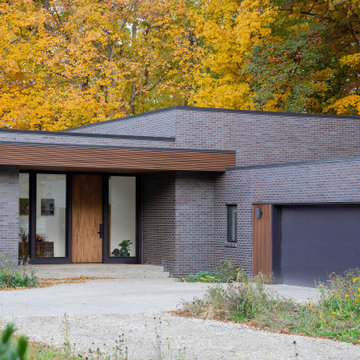
Modern Brick House, Indianapolis, Windcombe Neighborhood - Christopher Short, Derek Mills, Paul Reynolds, Architects, HAUS Architecture + WERK | Building Modern - Construction Managers - Architect Custom Builders
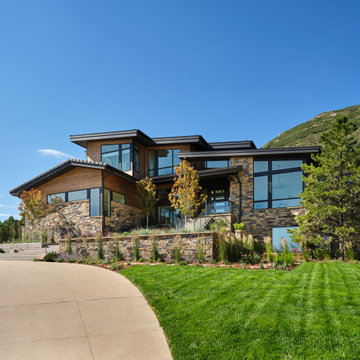
This lovely Mountain Modern Home in Littleton, Colorado is perched at the top of a hill, allowing for beautiful views of Chatfield Reservoir and the foothills of the Rocky Mountains. The pink and orange sunsets viewed from the front of this home are breathtaking. Our team custom designed the large pivoting front door and sized it at an impressive 5' x 9' to fit properly with the scale of this expansive home. We thoughtfully selected the streamlined rustic exterior materials and the sleek black framed windows to complement the home's modern exterior architecture. Wild grasses and native plantings, selected by the landscape architect, complete the exterior. Our team worked closely with the builder and the landscape architect to create a cohesive mix of stunning native materials and finishes. Stone retaining walls allow for a charming walk-out basement patio on the side of the home. The lower-level patio area connects to the upper backyard pool area with a custom iron spiral staircase. The lower-level patio features an inviting seating area that looks as if it was plucked directly from the Italian countryside. A round stone firepit in the middle of this seating area provides warmth and ambiance on chilly nights.

The exterior has CertainTeed Monogram Seagrass Siding, the gables have Board and Batten CertainTeed 7” Herringbone, trimmed in white. The front porch is done in White Vinyl Polyrail in. Shingles are Owens Corning TrueDefinition-Driftwood. All windows are Anderson Windows. The front entry door is a Smooth-Star Shaker-Style Fiberglass Door w/Simulated Divided Lite Low E Glass.
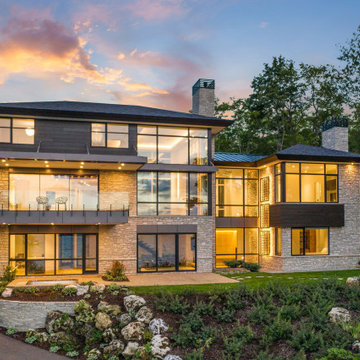
Nestled along the shore of Lake Michigan lies this modern and sleek outdoor living focused home. The intentional design of the home allows for views of the lake from all levels. The black trimmed floor-to-ceiling windows and overhead doors are subdivided into horizontal panes of glass, further reinforcing the modern aesthetic.
The rear of the home overlooks the calm waters of the lake and showcases an outdoor lover’s dream. The rear elevation highlights several gathering areas including a covered patio, hot tub, lakeside seating, and a large campfire space for entertaining.
This modern-style home features crisp horizontal lines and outdoor spaces that playfully offset the natural surrounding. Stunning mixed materials and contemporary design elements elevate this three-story home. Dark horinizoal siding and natural stone veneer are set against black windows and a dark hip roof with metal accents.
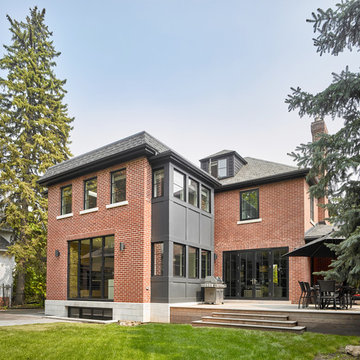
Nestled within an established west-end enclave, this transformation is both contemporary yet traditional—in keeping with the surrounding neighbourhood's aesthetic. A family home is refreshed with a spacious master suite, large, bright kitchen suitable for both casual gatherings and entertaining, and a sizeable rear addition. The kitchen's crisp, clean palette is the perfect neutral foil for the handmade backsplash, and generous floor-to-ceiling windows provide a vista to the lush green yard and onto the Humber ravine. The rear 2-storey addition is blended seamlessly with the existing home, revealing a new master suite bedroom and sleek ensuite with bold blue tiling. Two additional additional bedrooms were refreshed to update juvenile kids' rooms to more mature finishes and furniture—appropriate for young adults.

Foto della villa grande multicolore moderna a due piani con rivestimenti misti, tetto a farfalla, copertura in metallo o lamiera e tetto nero
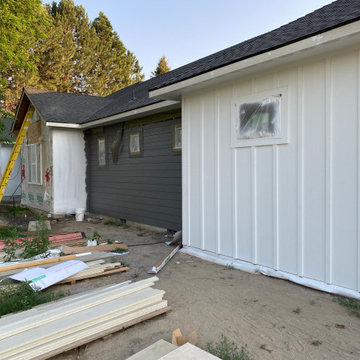
Garage addition with complete interior/exterior renovation.
Esempio della villa ampia multicolore classica a un piano con rivestimento in cemento, tetto a padiglione, copertura a scandole, tetto nero e pannelli e listelle di legno
Esempio della villa ampia multicolore classica a un piano con rivestimento in cemento, tetto a padiglione, copertura a scandole, tetto nero e pannelli e listelle di legno

Custom two story home with board and batten siding.
Ispirazione per la villa multicolore country a due piani di medie dimensioni con rivestimenti misti, tetto a capanna, copertura mista, tetto nero e pannelli e listelle di legno
Ispirazione per la villa multicolore country a due piani di medie dimensioni con rivestimenti misti, tetto a capanna, copertura mista, tetto nero e pannelli e listelle di legno
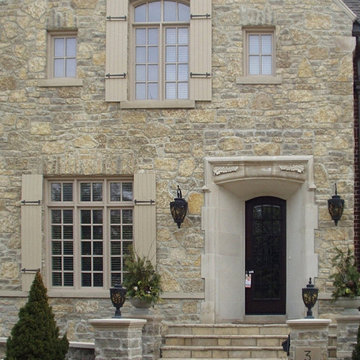
Chateau is a beautiful tumbled natural limestone veneer that pairs beautifully with brick on this french country style home. Chateau is a tumbled thin veneer blend of natural limestone faces. The finished veneer showcases both the large irregular bedfaces along with the more linear split face pieces. The idea to blend the limestone faces and use a tumbled finish was initially put together by an architect in search of a stone that looks similar to the French countryside. The pieces have the gorgeous old-world look provided by the tumbled stone. The blend looks natural and as nature intended as all the stone in Chateau is from the same quarry. Walking through the quarry, you are able to see all the stone faces together and this is the exact natural look we are able to recreate in this real stone veneer.
Facciate di case multicolore con tetto nero
3