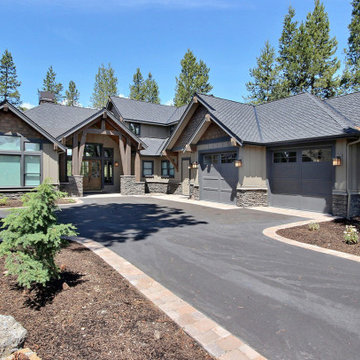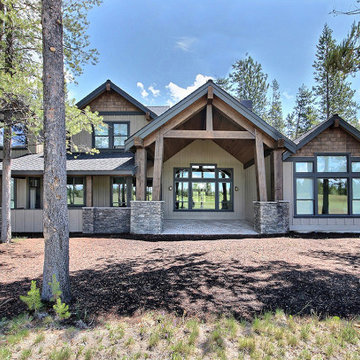Facciate di case multicolore con tetto nero
Filtra anche per:
Budget
Ordina per:Popolari oggi
221 - 240 di 855 foto
1 di 3
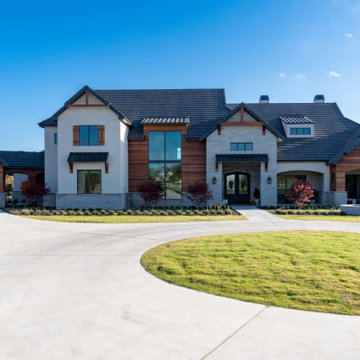
Immagine della villa ampia multicolore rustica a tre piani con rivestimento in pietra e tetto nero
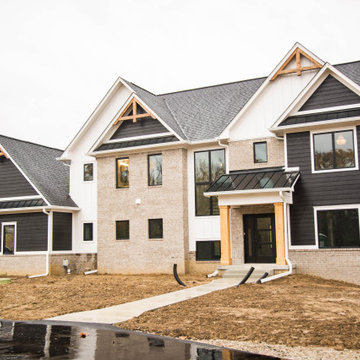
The brick on the façade of this home will be painted once warmer weather permits.
Foto della villa grande multicolore contemporanea a due piani con rivestimenti misti, tetto a capanna, copertura a scandole, tetto nero e pannelli e listelle di legno
Foto della villa grande multicolore contemporanea a due piani con rivestimenti misti, tetto a capanna, copertura a scandole, tetto nero e pannelli e listelle di legno
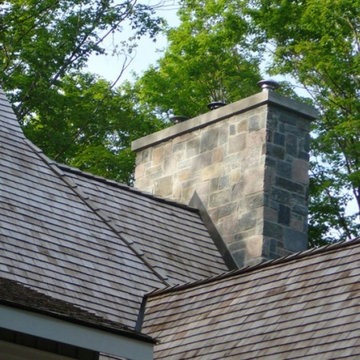
The Quarry Mill's Astoria natural thin stone veneer creates a beautiful chimney on this residential home. Astoria thin stone veneer is a blend of beautiful natural granites. The veneer showcases granites from two different quarries which create the unique color combination. In addition to the different color granites, the veneer shows multiple faces of the natural stone. The larger rectangular blue and grey pieces show the bedfaces (outer parts of the quarried slabs), whereas, the smaller more linear blue and grey pieces show the interior or split face of the stone. The pink tones round out the blend which creates Astoria. Astoria is a top-of-the-line stone as the granites are some of the hardest we work with. Due to the hardness of the stone, the pieces take almost twice as long to saw compared to some of our other veneers.
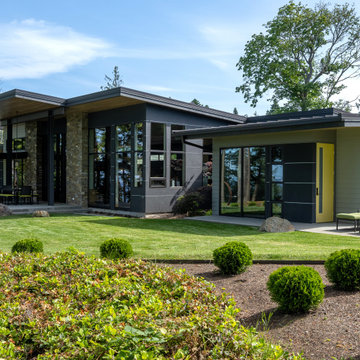
View from bluff.
Foto della facciata di una casa multicolore moderna a un piano di medie dimensioni con rivestimenti misti, copertura in metallo o lamiera, tetto nero, pannelli sovrapposti e abbinamento di colori
Foto della facciata di una casa multicolore moderna a un piano di medie dimensioni con rivestimenti misti, copertura in metallo o lamiera, tetto nero, pannelli sovrapposti e abbinamento di colori
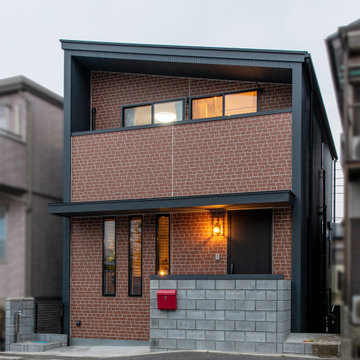
表側からは2階建てのような外観で
Immagine della facciata di una casa multicolore scandinava a tre piani con copertura in metallo o lamiera e tetto nero
Immagine della facciata di una casa multicolore scandinava a tre piani con copertura in metallo o lamiera e tetto nero
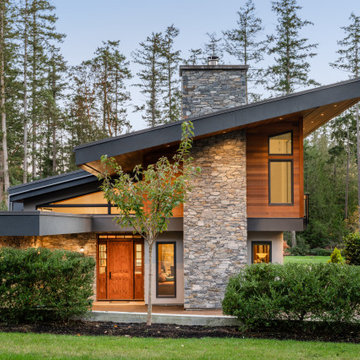
Westcoast Chalet Style mixes rustic and modern elements.
Immagine della villa grande multicolore contemporanea a tre piani con rivestimenti misti, copertura mista e tetto nero
Immagine della villa grande multicolore contemporanea a tre piani con rivestimenti misti, copertura mista e tetto nero
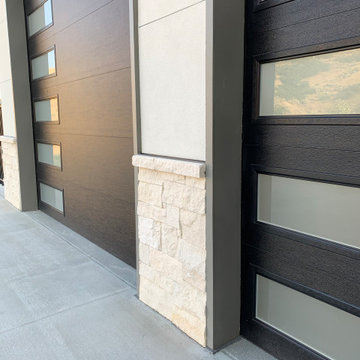
Modern Exterior faced with White limestone, Gray Board & Batten, and Black Windows.
Foto della villa grande multicolore moderna a due piani con rivestimenti misti, tetto a capanna, copertura a scandole, tetto nero e pannelli e listelle di legno
Foto della villa grande multicolore moderna a due piani con rivestimenti misti, tetto a capanna, copertura a scandole, tetto nero e pannelli e listelle di legno
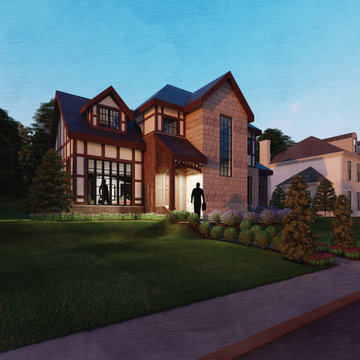
Idee per la villa multicolore a due piani di medie dimensioni con rivestimento in mattoni, tetto a capanna, copertura a scandole e tetto nero
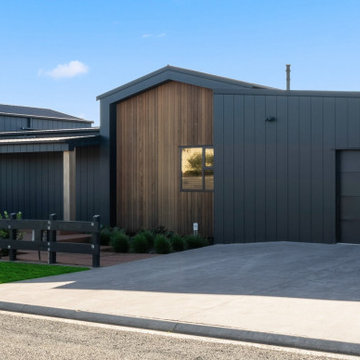
BGC Stratum™ and cedar clad the exterior, and the COLORSTEEL® roof in matte Flaxpod hits a stylish note.
Immagine della villa grande multicolore industriale a un piano con rivestimenti misti, pannelli e listelle di legno e tetto nero
Immagine della villa grande multicolore industriale a un piano con rivestimenti misti, pannelli e listelle di legno e tetto nero
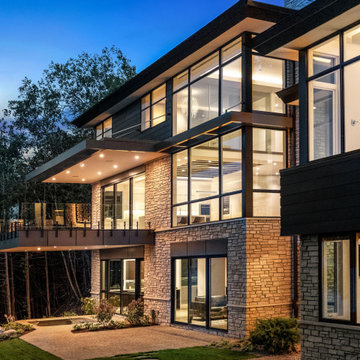
Nestled along the shore of Lake Michigan lies this modern and sleek outdoor living focused home. The intentional design of the home allows for views of the lake from all levels. The black trimmed floor-to-ceiling windows and overhead doors are subdivided into horizontal panes of glass, further reinforcing the modern aesthetic.
The rear of the home overlooks the calm waters of the lake and showcases an outdoor lover’s dream. The rear elevation highlights several gathering areas including a covered patio, hot tub, lakeside seating, and a large campfire space for entertaining.
This modern-style home features crisp horizontal lines and outdoor spaces that playfully offset the natural surrounding. Stunning mixed materials and contemporary design elements elevate this three-story home. Dark horinizoal siding and natural stone veneer are set against black windows and a dark hip roof with metal accents.
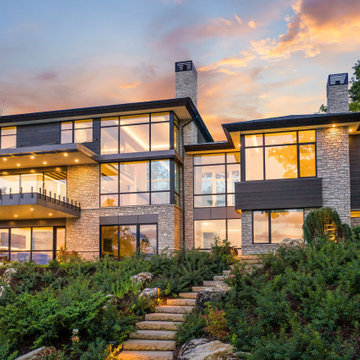
Nestled along the shore of Lake Michigan lies this modern and sleek outdoor living focused home. The intentional design of the home allows for views of the lake from all levels. The black trimmed floor-to-ceiling windows and overhead doors are subdivided into horizontal panes of glass, further reinforcing the modern aesthetic.
The rear of the home overlooks the calm waters of the lake and showcases an outdoor lover’s dream. The rear elevation highlights several gathering areas including a covered patio, hot tub, lakeside seating, and a large campfire space for entertaining.
This modern-style home features crisp horizontal lines and outdoor spaces that playfully offset the natural surrounding. Stunning mixed materials and contemporary design elements elevate this three-story home. Dark horinizoal siding and natural stone veneer are set against black windows and a dark hip roof with metal accents.
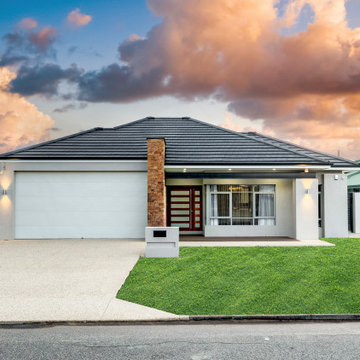
Eco Outdoor Alpine
Colourbond Surfmist
Bristile Planum Slate
Dowell Anodic Natural
Immagine della villa grande multicolore a un piano con tetto a padiglione, copertura in metallo o lamiera e tetto nero
Immagine della villa grande multicolore a un piano con tetto a padiglione, copertura in metallo o lamiera e tetto nero
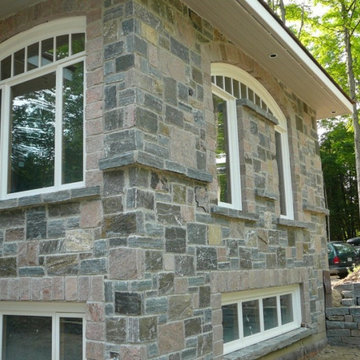
The Quarry Mill's Astoria natural granite blend thin stone veneer creates a stunning and colorful home exterior. Astoria thin stone veneer is a blend of beautiful natural granites. The veneer showcases granites from two different quarries which create the unique color combination. In addition to the different color granites, the veneer shows multiple faces of the natural stone. The larger rectangular blue and grey pieces show the bedfaces (outer parts of the quarried slabs), whereas, the smaller more linear blue and grey pieces show the interior or split face of the stone. The pink tones round out the blend which creates Astoria. Astoria is a top-of-the-line stone as the granites are some of the hardest we work with. Due to the hardness of the stone, the pieces take almost twice as long to saw compared to some of our other veneers.
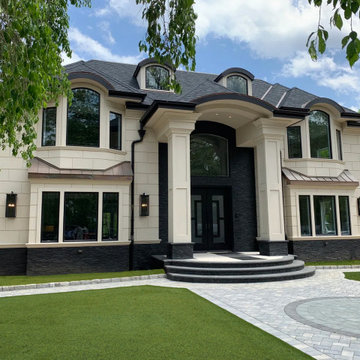
Idee per la villa multicolore con rivestimento in stucco, tetto a padiglione, copertura a scandole e tetto nero
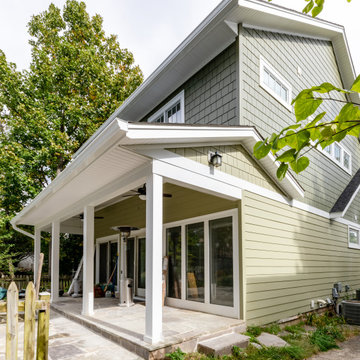
For this classic two-story home in Arlington Virginia, the second story level completely redesigned to add extra rooms and storage space.
The new second story is remodeled with three new bedrooms, two new bathrooms and closets, and upgraded entrance hall. Existing roof shingles and gutters were modified along entire existing home. New bathrooms are complete with wood vanity cabinets, toilets, glass showers, freestanding tub, and corresponding amenities.
New recessed lights are placed throughout second story. Second story comes complete with a new laundry room besides the main hall. Plenty of windows throughout second story provide a feeling of brightness and warmth.
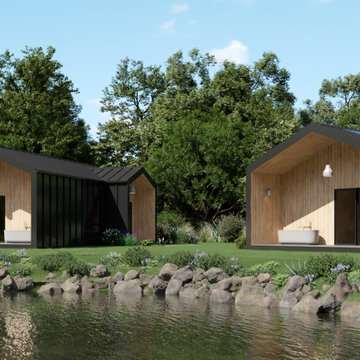
Foto della micro casa piccola multicolore country a un piano con rivestimenti misti, tetto a capanna, copertura in metallo o lamiera e tetto nero
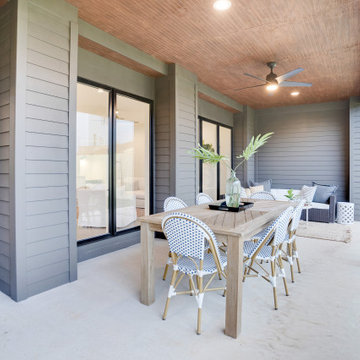
modern exterior with black windows, black soffits, and lap siding painted Sherwin Williams Urbane Bronze; all ceilings are stained bead board to match the garage door and front door
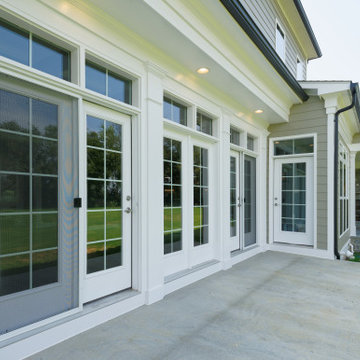
Beautiful french doors leading out to the concrete patio offering easy indoor-outdoor access, perfect for entertaining.
Immagine della villa ampia multicolore classica a tre piani con copertura mista, tetto nero, pannelli sovrapposti, rivestimento con lastre in cemento e tetto a farfalla
Immagine della villa ampia multicolore classica a tre piani con copertura mista, tetto nero, pannelli sovrapposti, rivestimento con lastre in cemento e tetto a farfalla
Facciate di case multicolore con tetto nero
12
