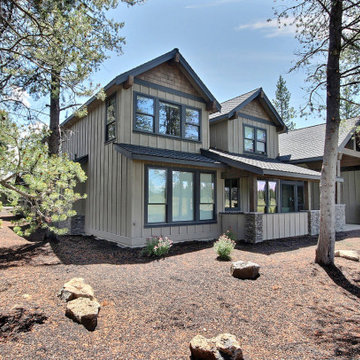Facciate di case multicolore con tetto nero
Filtra anche per:
Budget
Ordina per:Popolari oggi
181 - 200 di 855 foto
1 di 3
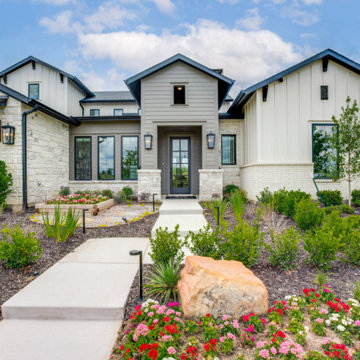
This is one of our model homes in our Vines Community. It is a beautiful 2 story modern farmhouse with a NexGen suite.
Ispirazione per la villa grande multicolore country a due piani con rivestimenti misti, copertura a scandole, tetto nero e con scandole
Ispirazione per la villa grande multicolore country a due piani con rivestimenti misti, copertura a scandole, tetto nero e con scandole
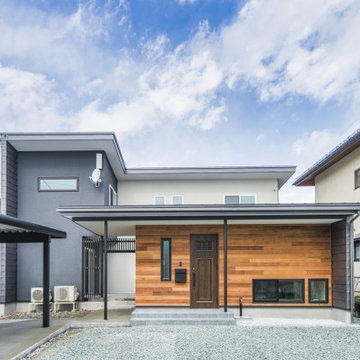
中庭から光や風を取り入れ、心地よく通り抜けるように。
外からプライバシーを守るようなコの字型の間取りに。
天井の木材をあらわしにして自然な空間をとりたい。
そんなご家族の理想を取り入れた建築計画を一緒に考えました。
そして家族のためだけの動線を考え、たったひとつ間取りにたどり着いた。
家族の想いが、またひとつカタチになりました。
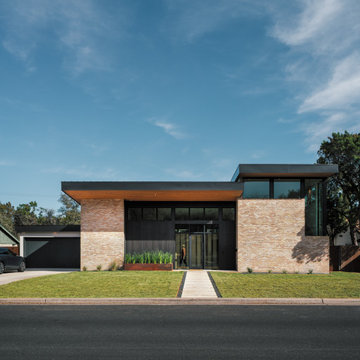
Immagine della villa grande multicolore moderna a due piani con rivestimento in mattoni, tetto a farfalla, copertura in metallo o lamiera, tetto nero e pannelli e listelle di legno
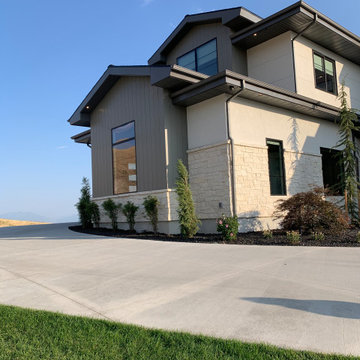
Modern Exterior faced with White limestone, Gray Board & Batten, and Black Windows.
Idee per la villa grande multicolore moderna a due piani con rivestimenti misti, tetto a capanna, copertura a scandole, tetto nero e pannelli e listelle di legno
Idee per la villa grande multicolore moderna a due piani con rivestimenti misti, tetto a capanna, copertura a scandole, tetto nero e pannelli e listelle di legno
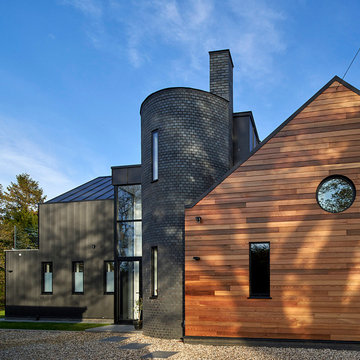
Contemporary, modern barn replacing an old bungalow.
Esempio della villa multicolore contemporanea a due piani di medie dimensioni con rivestimento in legno, tetto a capanna, copertura mista, tetto nero e pannelli e listelle di legno
Esempio della villa multicolore contemporanea a due piani di medie dimensioni con rivestimento in legno, tetto a capanna, copertura mista, tetto nero e pannelli e listelle di legno
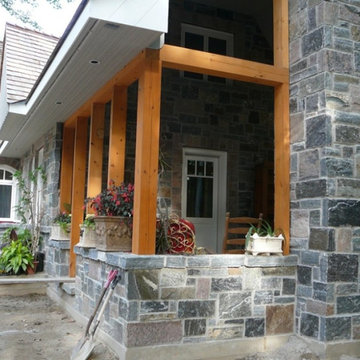
Astoria natural thin stone veneer from Astoria creates a stunning home exterior and covered patio. Astoria thin stone veneer is a blend of beautiful natural granites. The veneer showcases granites from two different quarries which create the unique color combination. In addition to the different color granites, the veneer shows multiple faces of the natural stone. The larger rectangular blue and grey pieces show the bedfaces (outer parts of the quarried slabs), whereas, the smaller more linear blue and grey pieces show the interior or split face of the stone. The pink tones round out the blend which creates Astoria. Astoria is a top-of-the-line stone as the granites are some of the hardest we work with. Due to the hardness of the stone, the pieces take almost twice as long to saw compared to some of our other veneers.
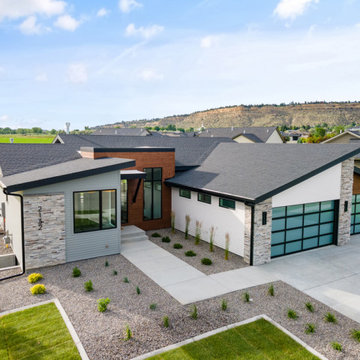
Esempio della villa multicolore moderna a un piano di medie dimensioni con rivestimento con lastre in cemento, tetto nero e pannelli sovrapposti
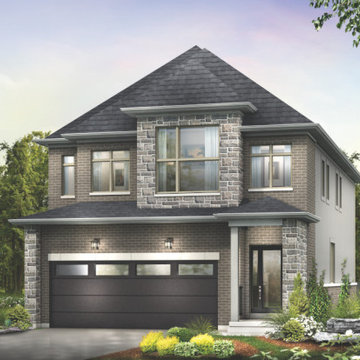
The Hewitt's Gate Development is setting Bradley Homes apart from other builders in Barrie. This transitional architecture style blends the modern elements of new with the welcoming style of the traditional style home. Offering a range of bungalows, bungalofts and two storey homes this development has lots to offer in a prime location near the GO Station. An additional unique feature to these designs are the multiple duplex designs for individuals looking for secondary income.
Key Design Elements:
-Large open concept main floor
-Freestanding soaker tubs in most primary ensuites
-Optional gas fireplaces with stone surround
-Modern kitchens with large islands and quartz countertops
-9'-0" ceiling heights on main floor
-Extra large doors with multiple styles and hardware options
-Large walk-in pantries
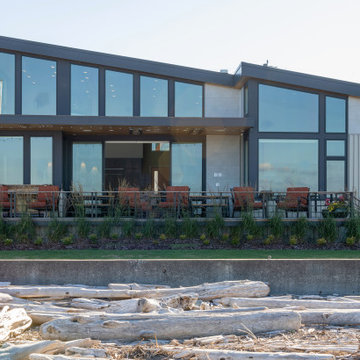
View towards house from the beach.
Foto della facciata di una casa multicolore moderna a due piani di medie dimensioni con rivestimenti misti, copertura in metallo o lamiera e tetto nero
Foto della facciata di una casa multicolore moderna a due piani di medie dimensioni con rivestimenti misti, copertura in metallo o lamiera e tetto nero
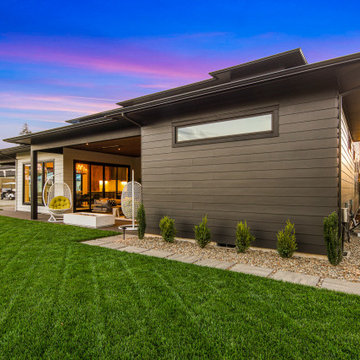
MODERN PRAIRIE HILL COUNTRY
2021 PARADE OF HOMES
BEST OF SHOW
Capturing the heart of working and playing from home, The Pradera is a functional design with flowing spaces. It embodies the new age of busy professionals working from home who also enjoy an indoor, outdoor living experience.
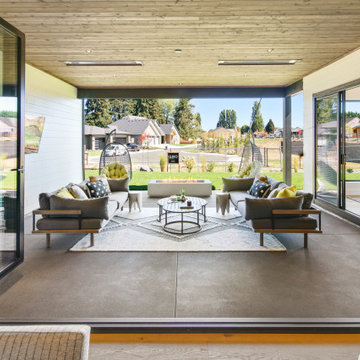
MODERN PRAIRIE HILL COUNTRY
2021 PARADE OF HOMES
BEST OF SHOW
Capturing the heart of working and playing from home, The Pradera is a functional design with flowing spaces. It embodies the new age of busy professionals working from home who also enjoy an indoor, outdoor living experience.
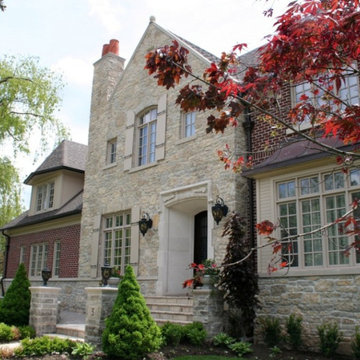
The Quarry Mill's Chateau tumbled natural thin stone veneer creates a stunning exterior paired with red brick. Chateau is a tumbled thin veneer blend of natural limestone faces. The finished veneer showcases both the large irregular bedfaces along with the more linear split face pieces. The idea to blend the limestone faces and use a tumbled finish was initially put together by an architect in search of a stone that looks similar to the French countryside. The pieces have the gorgeous old-world look provided by the tumbled stone. The blend looks natural and as nature intended as all the stone in Chateau is from the same quarry. Walking through the quarry, you are able to see all the stone faces together and this is the exact natural look we are able to recreate in this real stone veneer.
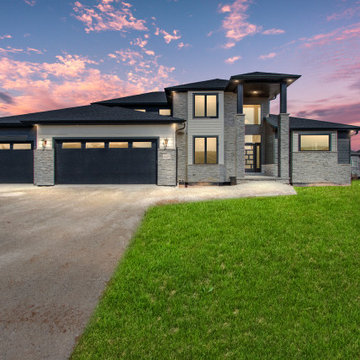
Foto della villa multicolore moderna a due piani di medie dimensioni con rivestimenti misti, tetto a padiglione, copertura a scandole e tetto nero
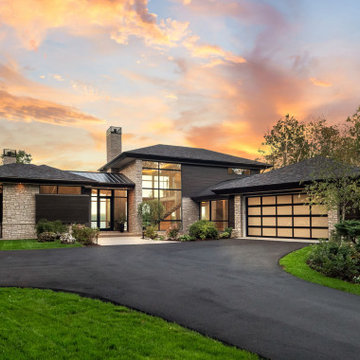
Nestled along the shore of Lake Michigan lies this modern and sleek outdoor living focused home. The intentional design of the home allows for views of the lake from all levels. The black trimmed floor-to-ceiling windows and overhead doors are subdivided into horizontal panes of glass, further reinforcing the modern aesthetic.
The rear of the home overlooks the calm waters of the lake and showcases an outdoor lover’s dream. The rear elevation highlights several gathering areas including a covered patio, hot tub, lakeside seating, and a large campfire space for entertaining.
This modern-style home features crisp horizontal lines and outdoor spaces that playfully offset the natural surrounding. Stunning mixed materials and contemporary design elements elevate this three-story home. Dark horinizoal siding and natural stone veneer are set against black windows and a dark hip roof with metal accents.
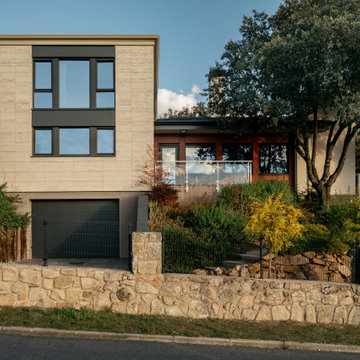
Vivienda que conjuga acabados y estilos modernos y clásicos. Revestida en piedra, panel fenólico y SATE con cubierta en pizarra.
Immagine della villa multicolore contemporanea a tre piani di medie dimensioni con rivestimenti misti, tetto a capanna e tetto nero
Immagine della villa multicolore contemporanea a tre piani di medie dimensioni con rivestimenti misti, tetto a capanna e tetto nero
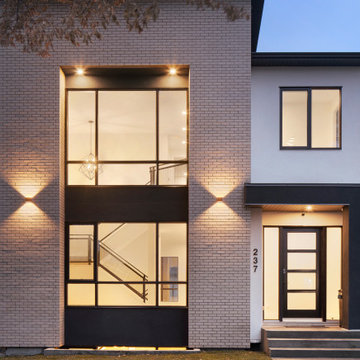
Idee per la villa multicolore contemporanea a due piani con rivestimento in mattoni, copertura a scandole e tetto nero
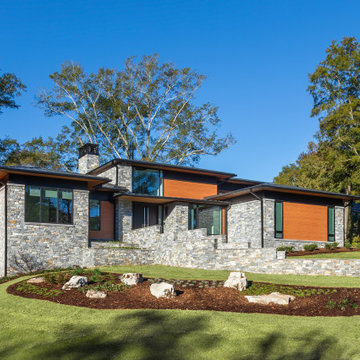
Foto della villa grande multicolore contemporanea a un piano con rivestimento in metallo, copertura in metallo o lamiera e tetto nero
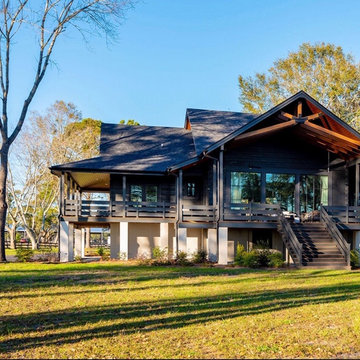
New Construction low country style home with Marsh & Kiawah River view
Idee per la villa multicolore stile marinaro a un piano di medie dimensioni con tetto a capanna, copertura a scandole, tetto nero e pannelli sovrapposti
Idee per la villa multicolore stile marinaro a un piano di medie dimensioni con tetto a capanna, copertura a scandole, tetto nero e pannelli sovrapposti
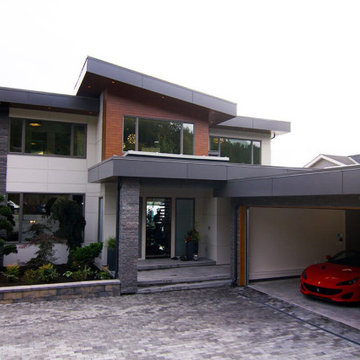
Idee per la villa grande multicolore moderna a due piani con tetto piano, copertura in metallo o lamiera e tetto nero
Facciate di case multicolore con tetto nero
10
