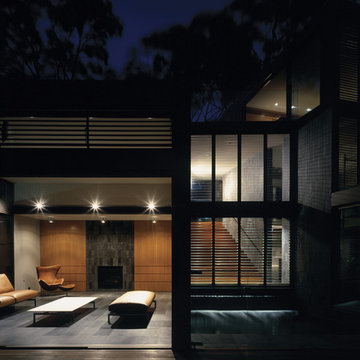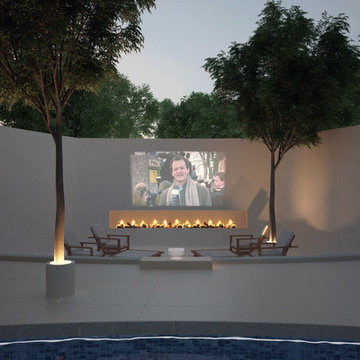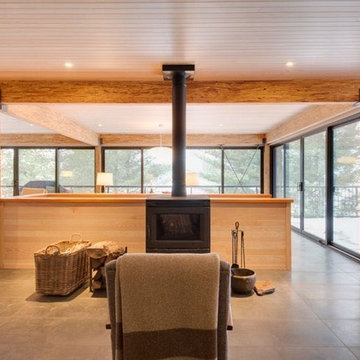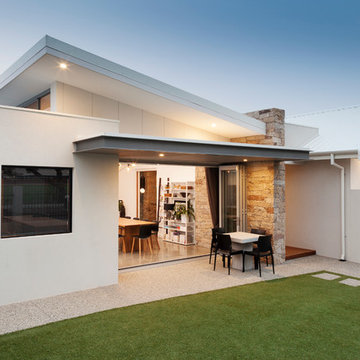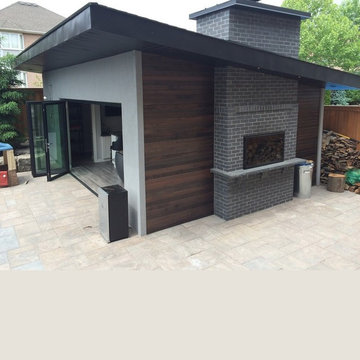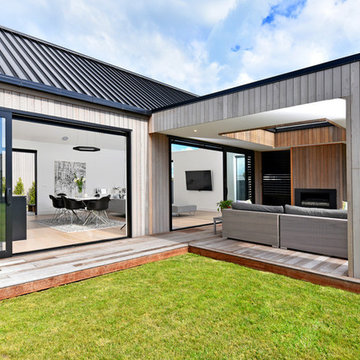Facciate di case moderne
Filtra anche per:
Budget
Ordina per:Popolari oggi
81 - 100 di 523 foto
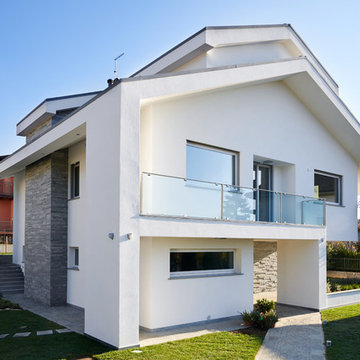
Immagine della villa grande bianca moderna a tre piani con rivestimenti misti, tetto a capanna e copertura in metallo o lamiera
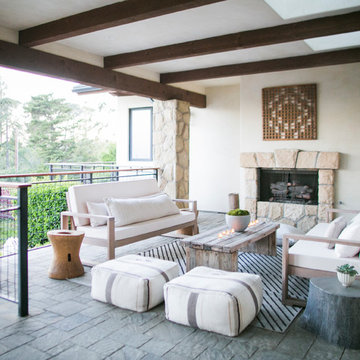
Esempio della villa grande beige moderna a due piani con rivestimento in stucco, tetto a capanna e copertura a scandole
Trova il professionista locale adatto per il tuo progetto
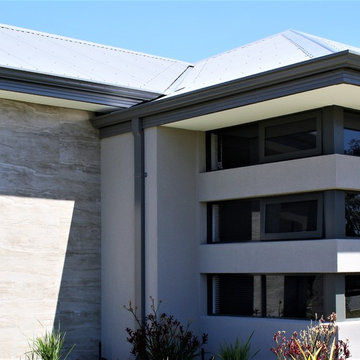
Aperture 22
Immagine della facciata di una casa marrone moderna a un piano con copertura in metallo o lamiera
Immagine della facciata di una casa marrone moderna a un piano con copertura in metallo o lamiera
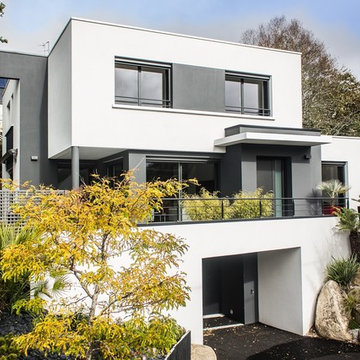
kazhud
Foto della facciata di una casa grande bianca moderna a tre piani con rivestimento in cemento e tetto piano
Foto della facciata di una casa grande bianca moderna a tre piani con rivestimento in cemento e tetto piano
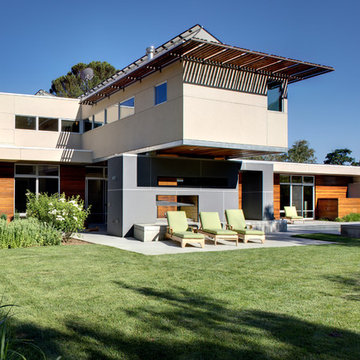
Architects: Sage Architecture
http://www.sagearchitecture.com
Architectural & Interior Design Photography by:
Dave Adams
http://www.daveadamsphotography.com
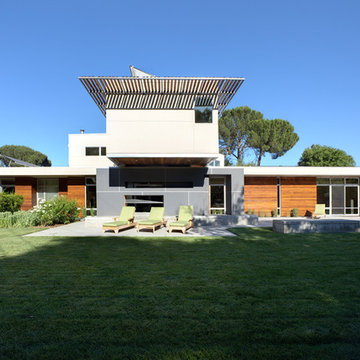
Architects: Sage Architecture
http://www.sagearchitecture.com
Architectural & Interior Design Photography by:
Dave Adams
http://www.daveadamsphotography.com
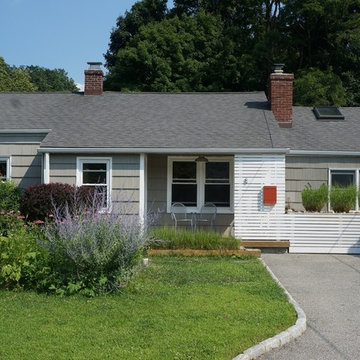
after renovation
Foto della villa grigia moderna a un piano di medie dimensioni con rivestimento in legno e copertura a scandole
Foto della villa grigia moderna a un piano di medie dimensioni con rivestimento in legno e copertura a scandole
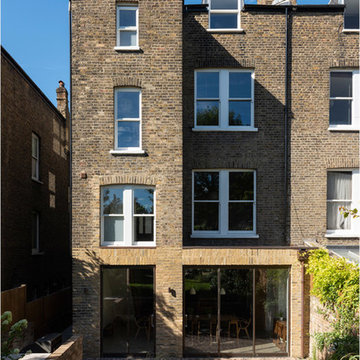
Caroline Mardon
Ispirazione per la facciata di una casa bifamiliare grande gialla moderna a tre piani con rivestimento in mattoni, tetto piano e copertura mista
Ispirazione per la facciata di una casa bifamiliare grande gialla moderna a tre piani con rivestimento in mattoni, tetto piano e copertura mista
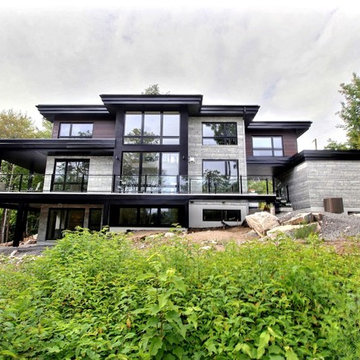
Modern Home located in Stoneham-Tewkesbury, Quebec (Canada) built by Construction McKinley (Nobilis 2016)
www.constructionmckinley.com
Foto della facciata di una casa grigia moderna a due piani di medie dimensioni con rivestimenti misti e tetto piano
Foto della facciata di una casa grigia moderna a due piani di medie dimensioni con rivestimenti misti e tetto piano
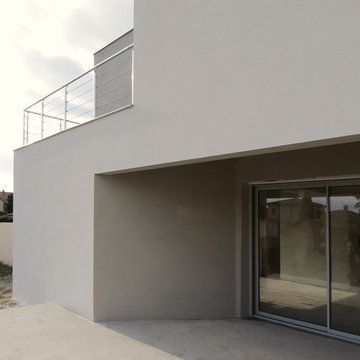
Esempio della facciata di una casa bianca moderna a due piani di medie dimensioni con rivestimento in stucco e tetto piano
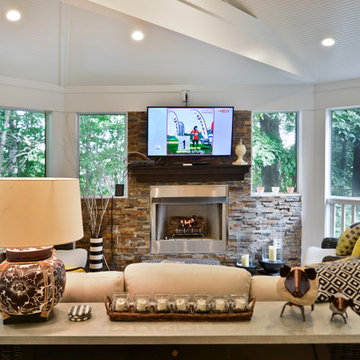
Stunning Outdoor Remodel in the heart of Kingstown, Alexandria, VA 22310.
Michael Nash Design Build & Homes created a new stunning screen porch with dramatic color tones, a rustic country style furniture setting, a new fireplace, and entertainment space for large sporting event or family gatherings.
The old window from the dining room was converted into French doors to allow better flow in and out of home. Wood looking porcelain tile compliments the stone wall of the fireplace. A double stacked fireplace was installed with a ventless stainless unit inside of screen porch and wood burning fireplace just below in the stoned patio area. A big screen TV was mounted over the mantel.
Beaded panel ceiling covered the tall cathedral ceiling, lots of lights, craftsman style ceiling fan and hanging lights complimenting the wicked furniture has set this screen porch area above any project in its class.
Just outside of the screen area is the Trex covered deck with a pergola given them a grilling and outdoor seating space. Through a set of wrapped around staircase the upper deck now is connected with the magnificent Lower patio area. All covered in flagstone and stone retaining wall, shows the outdoor entertaining option in the lower level just outside of the basement French doors. Hanging out in this relaxing porch the family and friends enjoy the stunning view of their wooded backyard.
The ambiance of this screen porch area is just stunning.
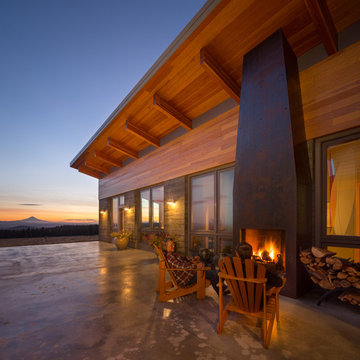
Josh Partee Photography
Ispirazione per la facciata di una casa grigia moderna a un piano di medie dimensioni con rivestimento in cemento
Ispirazione per la facciata di una casa grigia moderna a un piano di medie dimensioni con rivestimento in cemento
Facciate di case moderne
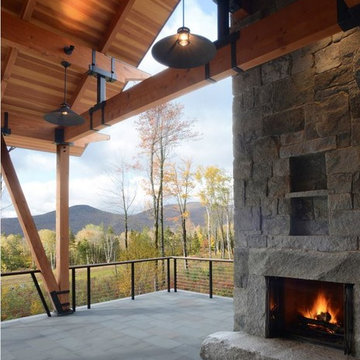
Esempio della facciata di una casa ampia moderna a due piani con rivestimento in pietra
5
