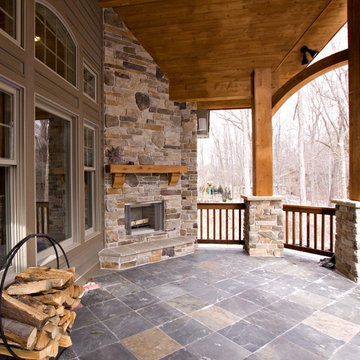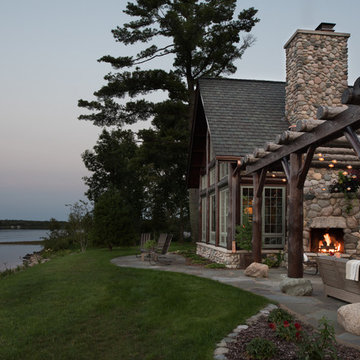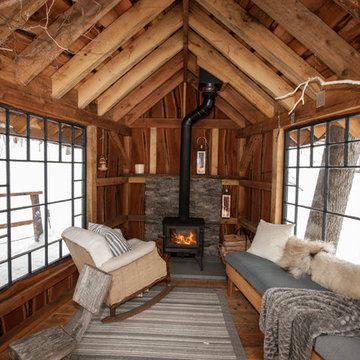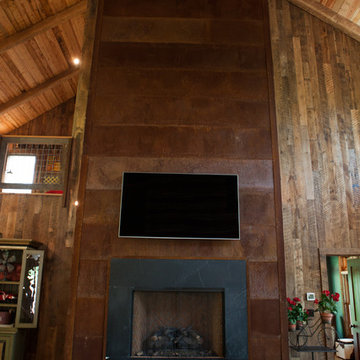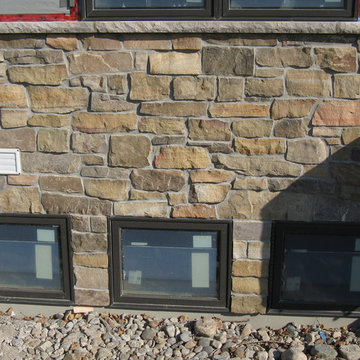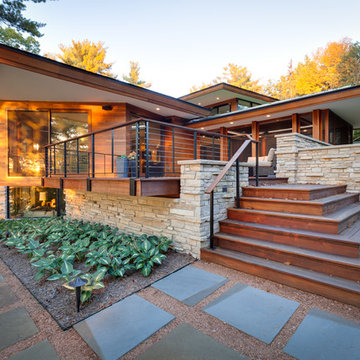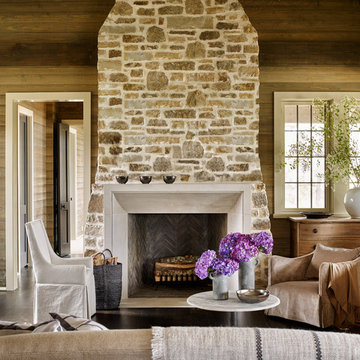Facciate di case rustiche
Filtra anche per:
Budget
Ordina per:Popolari oggi
1 - 20 di 146 foto
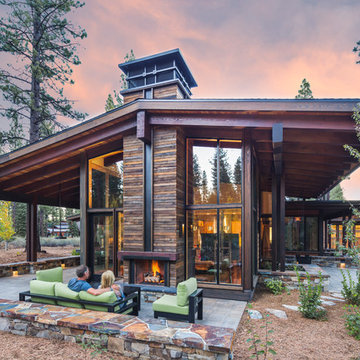
Tom Zikas Photography
Foto della facciata di una casa marrone rustica a due piani di medie dimensioni con rivestimento in legno e tetto a capanna
Foto della facciata di una casa marrone rustica a due piani di medie dimensioni con rivestimento in legno e tetto a capanna
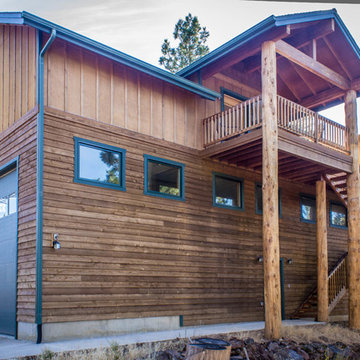
Western Design
Ispirazione per la facciata di una casa grande rustica a due piani con rivestimento in legno
Ispirazione per la facciata di una casa grande rustica a due piani con rivestimento in legno
Trova il professionista locale adatto per il tuo progetto
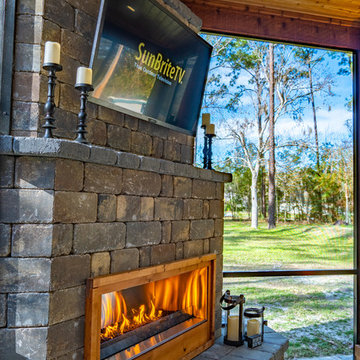
The Webb Project, designed and built by Pratt Guys, in 2018 - Photo owned by Pratt Guys - NOTE: Can only be used online, digitally, TV and print WITH written permission from Pratt Guys. (PrattGuys.com) - Photo was taken on February 14, 2019.
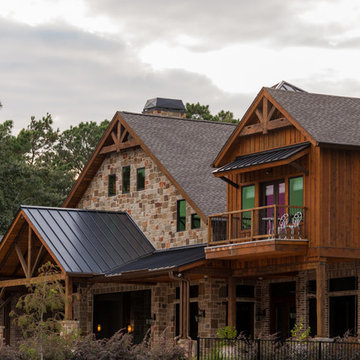
Idee per la villa grande beige rustica a due piani con rivestimento in pietra, tetto a capanna e copertura a scandole
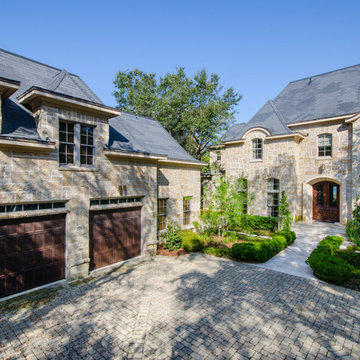
Emerald Coast Real Estate Photography
Immagine della villa grande beige rustica a due piani con rivestimento in pietra, falda a timpano e copertura a scandole
Immagine della villa grande beige rustica a due piani con rivestimento in pietra, falda a timpano e copertura a scandole
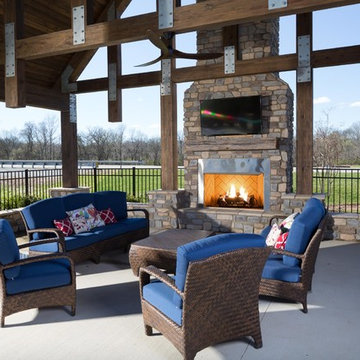
Exterior, Interior of Outdoor Space - Jackson Hills Amenities Center in Mt Juliet, TN
Photography by Marty Paoletta
Idee per la facciata di una casa ampia marrone rustica a un piano con rivestimento in legno e tetto a capanna
Idee per la facciata di una casa ampia marrone rustica a un piano con rivestimento in legno e tetto a capanna
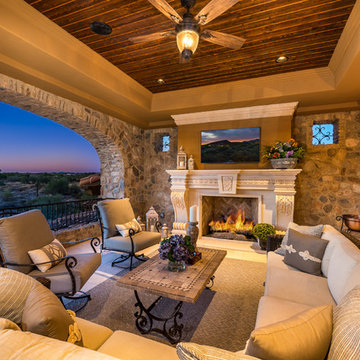
We love this exterior fireplace, the wood ceiling, and custom windows!
Esempio della villa ampia multicolore rustica a due piani con rivestimenti misti, tetto a capanna, copertura mista e tetto marrone
Esempio della villa ampia multicolore rustica a due piani con rivestimenti misti, tetto a capanna, copertura mista e tetto marrone
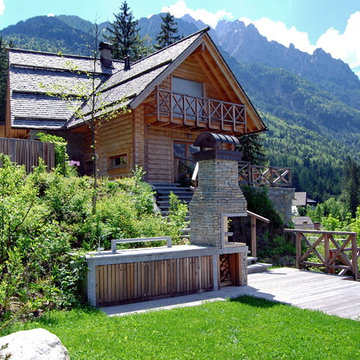
Outdoor kitchen area was designed in stone and wood, following the initially set material choice. The outdoor dining area is close to the raised wooden deck for sitting. Incredible views are present throughout the garden. Minimal design does not try to over shout surrounding beautiful nature. / design and photo: Landscape d.o.o. / fb landscape slovenia / www.landscape.si /
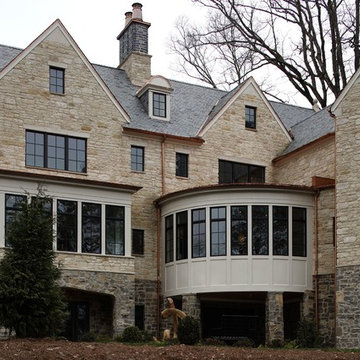
Idee per la villa grande beige rustica a due piani con rivestimento in pietra, tetto a capanna e copertura a scandole
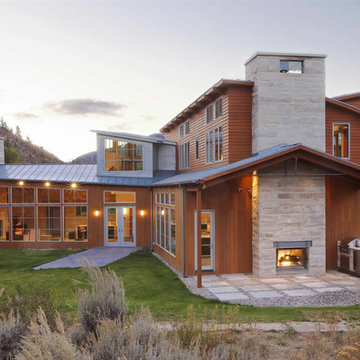
Design by David Johnston Architects
Supplied by KGO STONE LLC
Esempio della facciata di una casa rustica con rivestimento in legno
Esempio della facciata di una casa rustica con rivestimento in legno
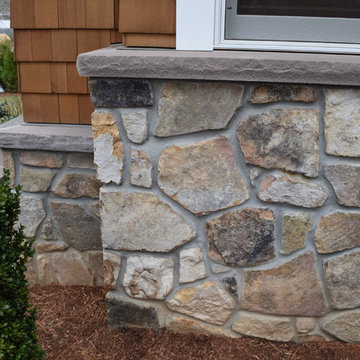
Maintaining the Lake House Feel
This homeowner came into Braen Supply looking for advice on choosing a stone to match his lake house. With cedar shake siding already in place the benefits of using warmer earth tones to keep the lake house feel in place was discussed.
To compliment the project the homeowner was looking for a patio and walkway stone that would pair perfectly with the thin veneer that was chosen for the landscape and retaining walls. Norwegian Buff was the perfect match for the area around the pool as well as for the walkway leading to the home.
Working With the Experts
The experts at Braen Supply were able to find the perfect material to meet the homeowner’s needs and then used that to find materials for the facade, patio, walkway and steps. Together they were able to achieve the perfect blend of colors and stones to keep the lake house look and feel the homeowner loved.
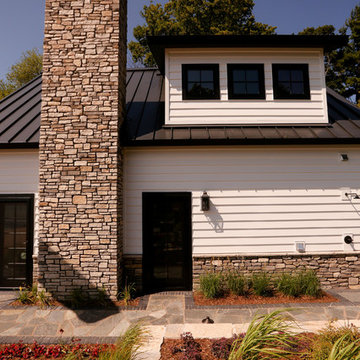
Immagine della facciata di una casa piccola bianca rustica a due piani con rivestimento in legno e tetto a capanna
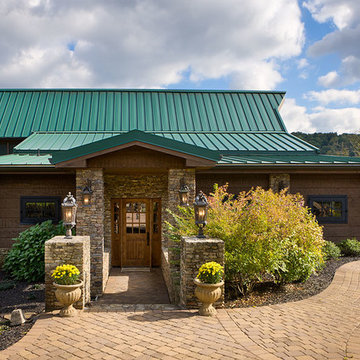
Foto della villa grande marrone rustica a due piani con rivestimento in pietra, tetto a padiglione e copertura in metallo o lamiera
Facciate di case rustiche
1
