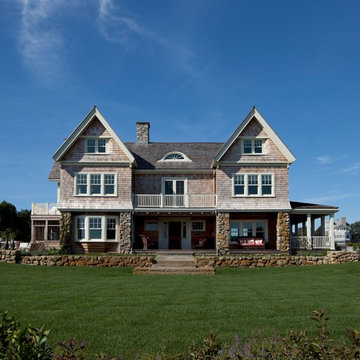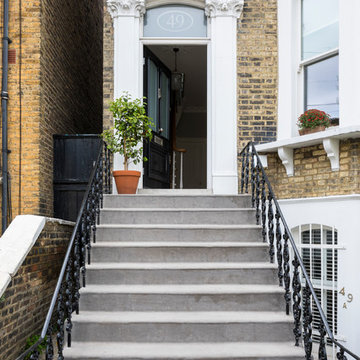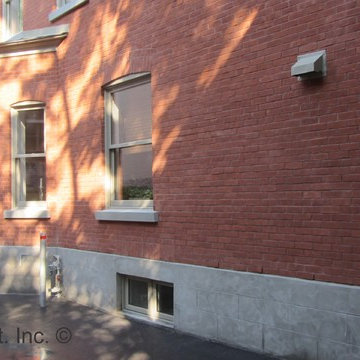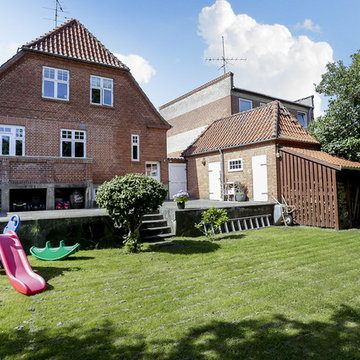Facciate di case vittoriane
Filtra anche per:
Budget
Ordina per:Popolari oggi
1 - 18 di 18 foto
1 di 3
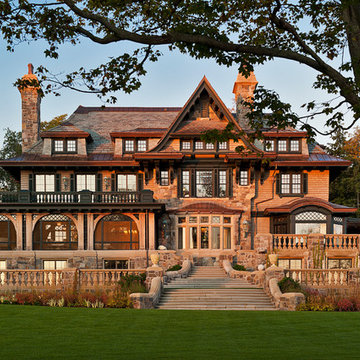
This home, featured in ARCHITECTURAL DIGEST in the November 2013 Before and After issue, is set prominently on Lake Skaneateles in New York, reflects a period when stately mansions graced the waterfront. Few houses demonstrate the skill of modern-day craftsmen with such charm and grace. The investment of quality materials such as limestone, carved timbers, copper, and slate, combined with stone foundations and triple-pane windows, provide the new owners with worry-free maintenance and peace of mind for years to come. The property boasts formal English gardens complete with a rope swing, pergola, and gazebo as well as an underground tunnel with a wine grotto. Elegant terraces offer multiple views of the grounds.
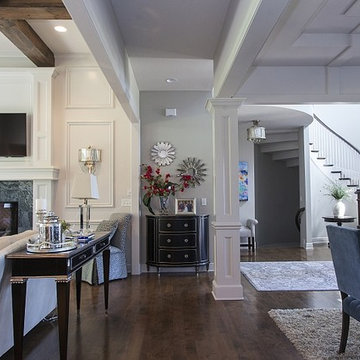
Immagine della facciata di una casa grande grigia vittoriana a due piani con rivestimenti misti
Trova il professionista locale adatto per il tuo progetto
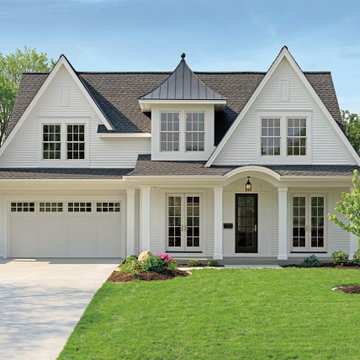
Clean sightlines and smooth operation makes the Wood-Ultrex Casement window some of our most versatile windows. Add Round Top for an extra splash of sunlight or pair them with a picture window for a great view.
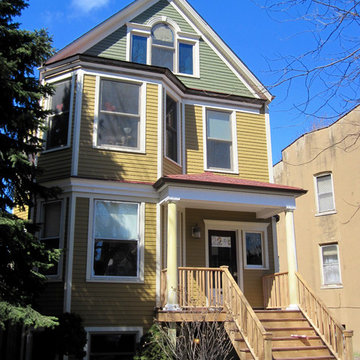
Victorian Style House in Chicago, IL. Siding & Windows Group installed James HardiePlank Select Cedarmill Lap Siding in ColorPlus Technology Colors Tuscan Gold and Heathered Moss for a beautiful mix. We installed HardieTrim Smooth Boards in ColorPlus Technology Color Arctic White. Also remodeled Front Entry Porch. Homeowners love their transformation.
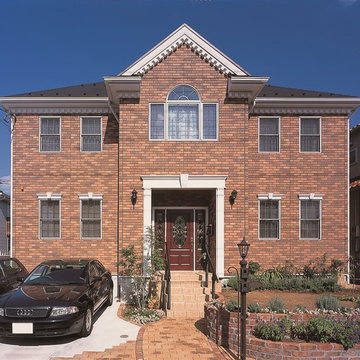
これぞジョージアンスタイルの家
Foto della villa arancione vittoriana a due piani di medie dimensioni con rivestimento in mattoni, tetto a padiglione e copertura a scandole
Foto della villa arancione vittoriana a due piani di medie dimensioni con rivestimento in mattoni, tetto a padiglione e copertura a scandole
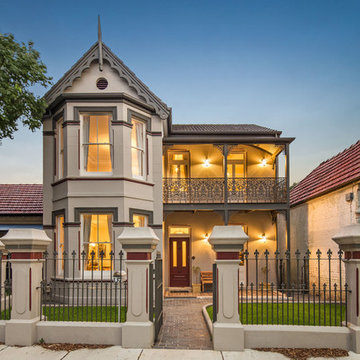
Front facade restored two storey Gothic villa
Richard Mathews
Foto della facciata di una casa beige vittoriana a due piani con rivestimento in stucco e tetto a capanna
Foto della facciata di una casa beige vittoriana a due piani con rivestimento in stucco e tetto a capanna
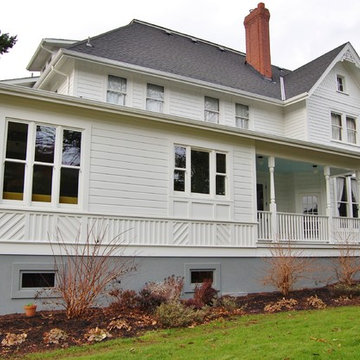
kitchen and side porch
Ispirazione per la facciata di una casa bianca vittoriana a due piani di medie dimensioni con rivestimento in legno e tetto a capanna
Ispirazione per la facciata di una casa bianca vittoriana a due piani di medie dimensioni con rivestimento in legno e tetto a capanna
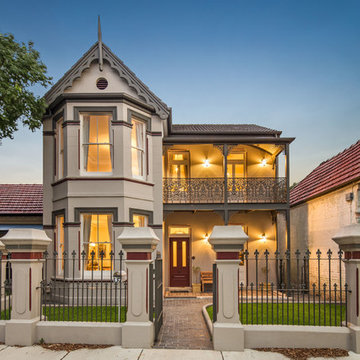
Foto della villa beige vittoriana a tre piani di medie dimensioni con rivestimento in mattoni, tetto a capanna e copertura in tegole
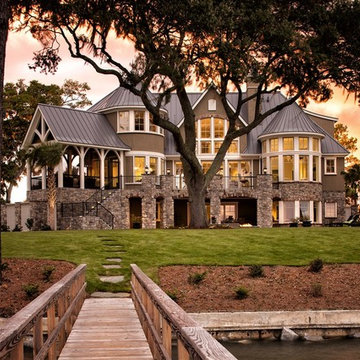
John McManus
Esempio della facciata di una casa grande marrone vittoriana a due piani con rivestimenti misti e tetto a capanna
Esempio della facciata di una casa grande marrone vittoriana a due piani con rivestimenti misti e tetto a capanna
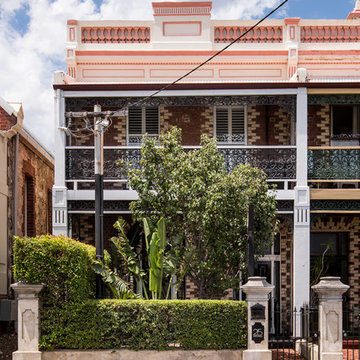
Photo by Dion Robeson
Idee per la facciata di una casa a schiera marrone vittoriana a due piani di medie dimensioni con rivestimento in mattoni, tetto piano e copertura in metallo o lamiera
Idee per la facciata di una casa a schiera marrone vittoriana a due piani di medie dimensioni con rivestimento in mattoni, tetto piano e copertura in metallo o lamiera
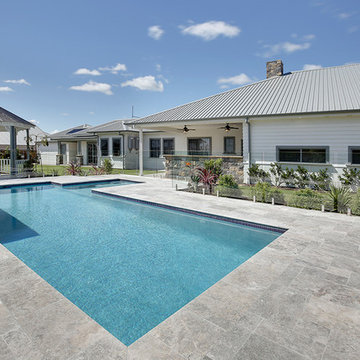
Foto della villa ampia bianca vittoriana a un piano con rivestimento in legno, tetto a padiglione e copertura in metallo o lamiera
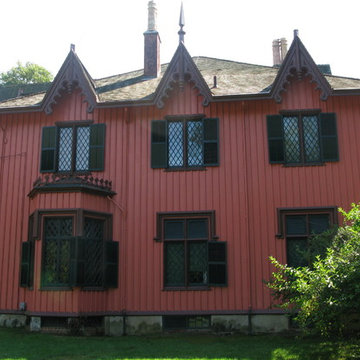
Roseland Cottage. All photos courtesy of The Preservation Collaborative, Inc.
Idee per la villa grande rossa vittoriana a due piani con rivestimento in legno e copertura a scandole
Idee per la villa grande rossa vittoriana a due piani con rivestimento in legno e copertura a scandole
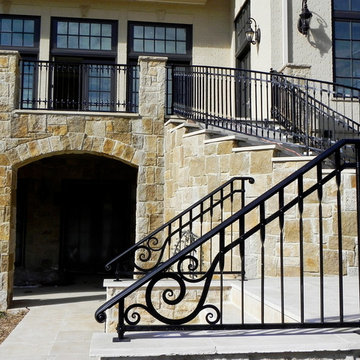
Exterior Hand Made Stair Railing
Immagine della facciata di una casa vittoriana
Immagine della facciata di una casa vittoriana
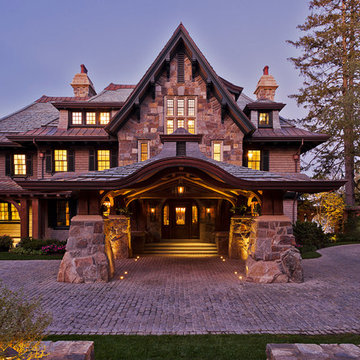
This home, set prominently on Lake Skaneateles in New York, reflects a period when stately mansions graced the waterfront. Few houses demonstrate the skill of modern-day craftsmen with such charm and grace. The investment of quality materials such as limestone, carved timbers, copper, and slate, combined with stone foundations and triple-pane windows, provide the new owners with worry-free maintenance and peace of mind for years to come. The property boasts formal English gardens complete with a rope swing, pergola, and gazebo as well as an underground tunnel with a wine grotto. Elegant terraces offer multiple views of the grounds.
Facciate di case vittoriane
1
