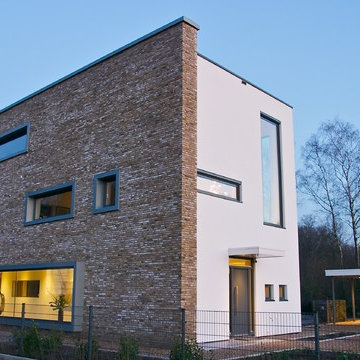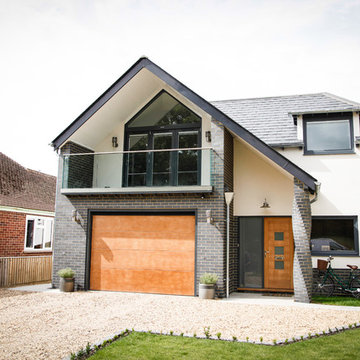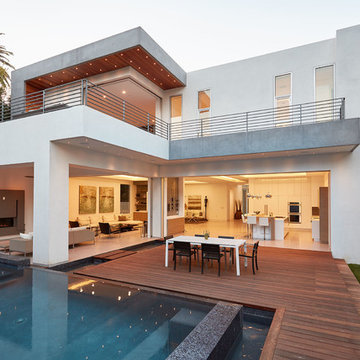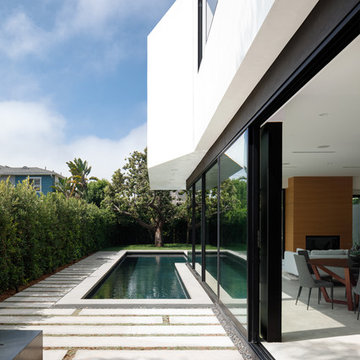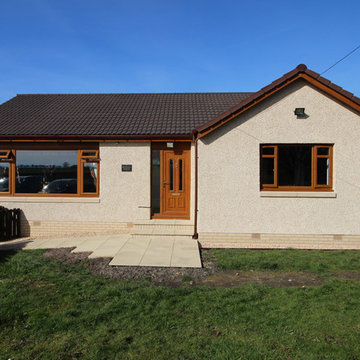Facciate di case contemporanee
Filtra anche per:
Budget
Ordina per:Popolari oggi
1 - 20 di 1.054 foto
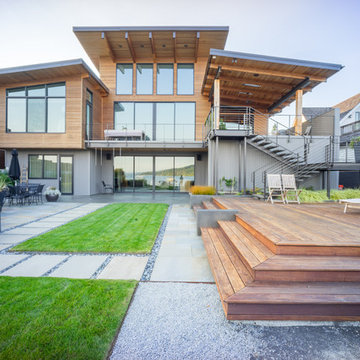
Cast in place concrete walls and custom waterjet metal with integrated lighting complement the architectural materiality, while providing physical and visual separation between this private modern home and the wooded public passage of the Burke Gilman Trail. Cantilevered steps float above a cascade of soft grasses and rushes. Looking out over Lake Washington from the hot tub, a combination of wood and concrete walls softened by plants contain the experience of outdoor relaxation at its finest. A crushed granite path gently curves along handcrafted stone walls containing a burst of lush planting to connect wood decking at the house with a fire pit area close to the water.
Photography: Louie Jeon Photography

We drew inspiration from traditional prairie motifs and updated them for this modern home in the mountains. Throughout the residence, there is a strong theme of horizontal lines integrated with a natural, woodsy palette and a gallery-like aesthetic on the inside.
Interiors by Alchemy Design
Photography by Todd Crawford
Built by Tyner Construction
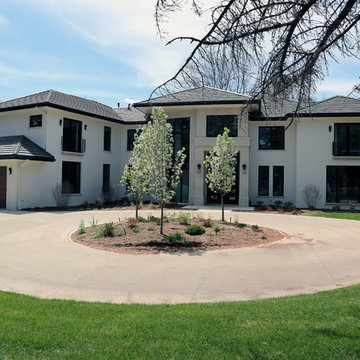
Esempio della villa grande bianca contemporanea a due piani con rivestimento in mattoni, tetto a padiglione e copertura in tegole
Trova il professionista locale adatto per il tuo progetto
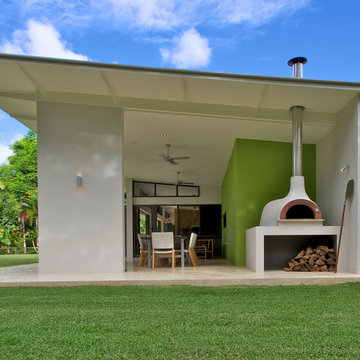
David Taylor
Idee per la casa con tetto a falda unica grande bianco contemporaneo a un piano con rivestimento in cemento
Idee per la casa con tetto a falda unica grande bianco contemporaneo a un piano con rivestimento in cemento
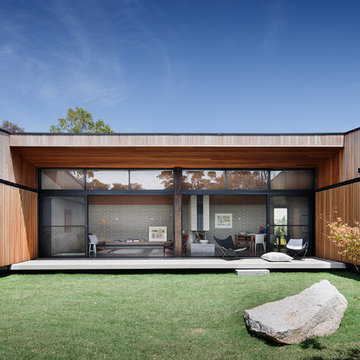
photography by Shannon McGrath
Foto della facciata di una casa contemporanea a un piano con rivestimento in legno
Foto della facciata di una casa contemporanea a un piano con rivestimento in legno
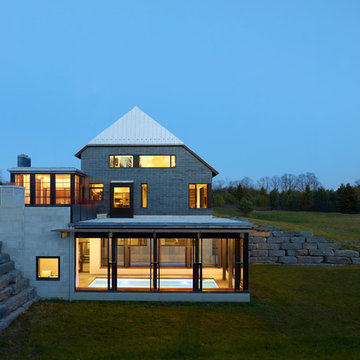
Photography: Shai Gil
Esempio della villa grande grigia contemporanea a tre piani con rivestimenti misti e falda a timpano
Esempio della villa grande grigia contemporanea a tre piani con rivestimenti misti e falda a timpano
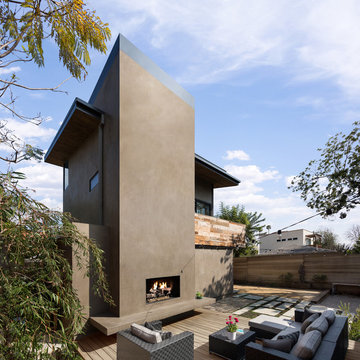
Detached accessory dwelling unit over garage with outdoor Living Room in foreground. Photo by Clark Dugger
Foto della facciata di una casa beige contemporanea a due piani di medie dimensioni con rivestimento in stucco e copertura a scandole
Foto della facciata di una casa beige contemporanea a due piani di medie dimensioni con rivestimento in stucco e copertura a scandole
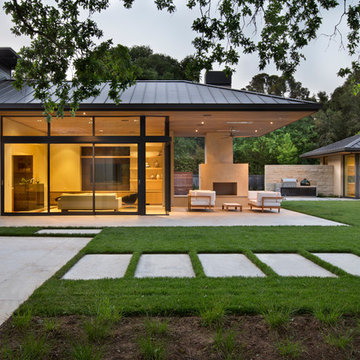
Photo Credit: Bernard Andre
Ispirazione per la facciata di una casa contemporanea a un piano con rivestimento in vetro, tetto a padiglione e copertura in metallo o lamiera
Ispirazione per la facciata di una casa contemporanea a un piano con rivestimento in vetro, tetto a padiglione e copertura in metallo o lamiera
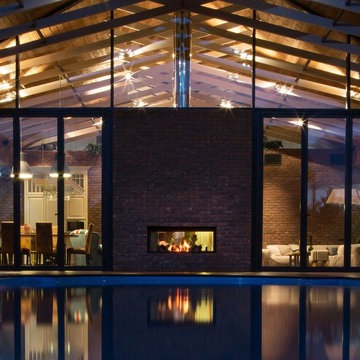
В архитектуре загородного дома обыграны контрасты: монументальность и легкость, традиции и современность. Стены облицованы кирпичом ручной формовки, который эффектно сочетается с огромными витражами. Балки оставлены обнаженными, крыша подшита тонированной доской.
Несмотря на визуальную «прозрачность» архитектуры, дом оснащен продуманной системой отопления и способен достойно выдерживать настоящие русские зимы: обогрев обеспечивают конвекторы под окнами, настенные радиаторы, теплые полы. Еще одно интересное решение, функциональное и декоративное одновременно, — интегрированный в стену двусторонний камин: он обогревает и гостиную, и террасу. Так подчеркивается идея взаимопроникновения внутреннего и внешнего. Эту концепцию поддерживают и полностью раздвижные витражи по бокам от камина, и отделка внутренних стен тем же фактурным кирпичом, что использован для фасада.
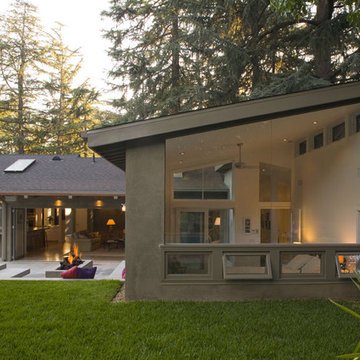
Immagine della casa con tetto a falda unica grande grigio contemporaneo a un piano con rivestimento in stucco
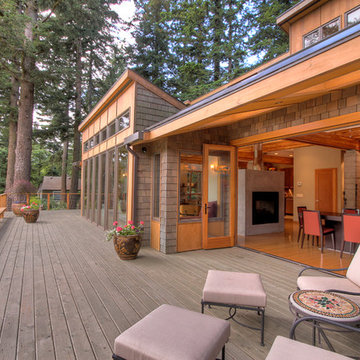
A beautifully decorated architectural style home on the river. Virtual tour: http://terryiverson.com/gallery/1536
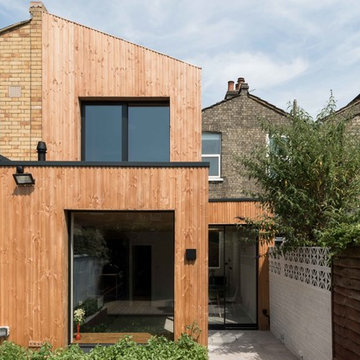
FRENCH+TYE
Esempio della facciata di una casa contemporanea a due piani di medie dimensioni con rivestimento in legno
Esempio della facciata di una casa contemporanea a due piani di medie dimensioni con rivestimento in legno
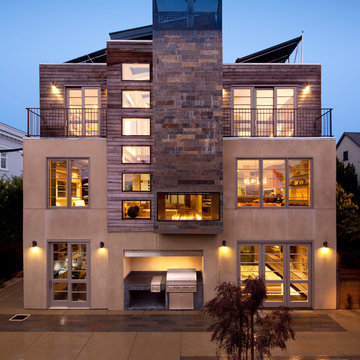
Renovation of a Mediterranean style home into a contemporary, loft-like, light filled space with skylight roof, 2 story slate fireplace, exposed I-beams, blue glass stairwell, glass tiled baths, and walnut and Koa kitchen. The palette is a soothing blend of browns, neutrals, and slate blue with modern furnishings and art, and Asian artifacts.
SoYoung Mack Design
Feldman Architecture
Paul Dyer Photography
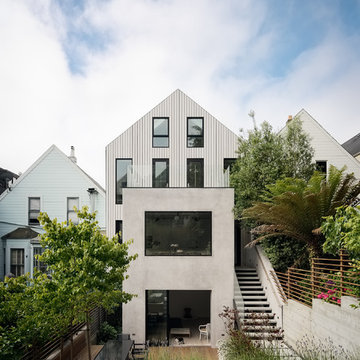
Esempio della villa bianca contemporanea a tre piani con rivestimenti misti e tetto a capanna
Facciate di case contemporanee
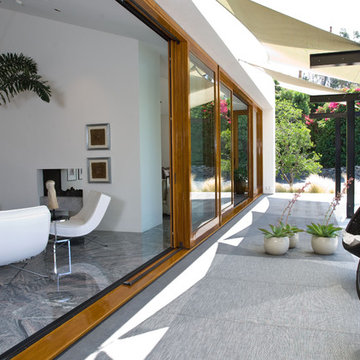
Grounded - Modern Landscape Architecture
Esempio della facciata di una casa contemporanea con rivestimento in vetro
Esempio della facciata di una casa contemporanea con rivestimento in vetro
1
