Facciate di case moderne
Filtra anche per:
Budget
Ordina per:Popolari oggi
21 - 40 di 7.896 foto
1 di 3

Builder: Brad DeHaan Homes
Photographer: Brad Gillette
Every day feels like a celebration in this stylish design that features a main level floor plan perfect for both entertaining and convenient one-level living. The distinctive transitional exterior welcomes friends and family with interesting peaked rooflines, stone pillars, stucco details and a symmetrical bank of windows. A three-car garage and custom details throughout give this compact home the appeal and amenities of a much-larger design and are a nod to the Craftsman and Mediterranean designs that influenced this updated architectural gem. A custom wood entry with sidelights match the triple transom windows featured throughout the house and echo the trim and features seen in the spacious three-car garage. While concentrated on one main floor and a lower level, there is no shortage of living and entertaining space inside. The main level includes more than 2,100 square feet, with a roomy 31 by 18-foot living room and kitchen combination off the central foyer that’s perfect for hosting parties or family holidays. The left side of the floor plan includes a 10 by 14-foot dining room, a laundry and a guest bedroom with bath. To the right is the more private spaces, with a relaxing 11 by 10-foot study/office which leads to the master suite featuring a master bath, closet and 13 by 13-foot sleeping area with an attractive peaked ceiling. The walkout lower level offers another 1,500 square feet of living space, with a large family room, three additional family bedrooms and a shared bath.

We like drawing inspiration from mid century queues. Examples of this can be seen in the low pitched roof lines and tapered brick. We also like to think you can get some big looks while still being frugal. While going for a tongue and groove cedar look, we opted to use cedar fence pickets to give us and inexpensive but decadent feel to our roof eaves.
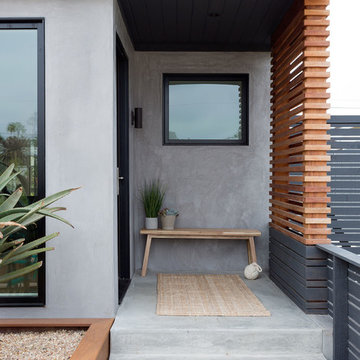
Front Entry
Immagine della villa piccola grigia moderna a un piano con rivestimento in stucco, tetto a capanna e copertura a scandole
Immagine della villa piccola grigia moderna a un piano con rivestimento in stucco, tetto a capanna e copertura a scandole
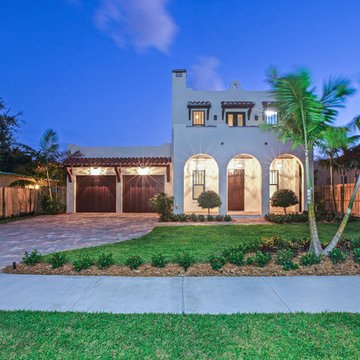
Vintage architecture meets modern-day charm with this Mission Style home in the Del Ida Historic District, only two blocks from downtown Delray Beach. The exterior features intricate details such as the stucco coated adobe architecture, a clay barrel roof and a warm oak paver driveway. Once inside this 3,515 square foot home, the intricate design and detail are evident with dark wood floors, shaker style cabinetry, a Estatuario Silk Neolith countertop & waterfall edge island. The remarkable downstairs Master Wing is complete with wood grain cabinetry & Pompeii Quartz Calacatta Supreme countertops, a 6′ freestanding tub & frameless shower. The Kitchen and Great Room are seamlessly integrated with luxurious Coffered ceilings, wood beams, and large sliders leading out to the pool and patio. For a complete view of this home, take a personal tour on our website.
Make our latest gem your new Home Sweet Home, head over to our website to schedule your private showing.
Robert Stevens Photography
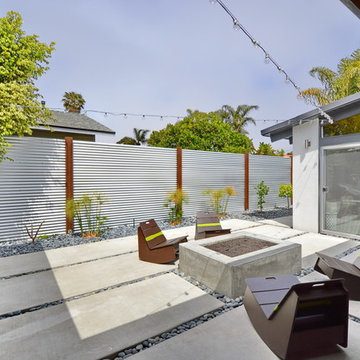
Jeff Jeannette, Jeannette Architects
Esempio della facciata di una casa bianca moderna a un piano di medie dimensioni con rivestimento in legno
Esempio della facciata di una casa bianca moderna a un piano di medie dimensioni con rivestimento in legno
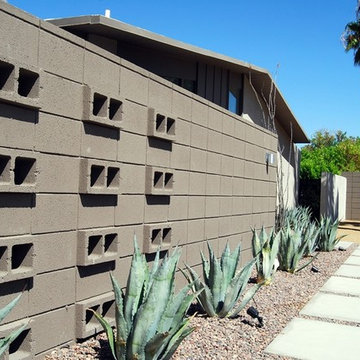
1950s concrete block privacy wall on front of Palm Springs mid-century modern house. Greg Hoppe photographed all images.
Idee per la facciata di una casa beige moderna a un piano di medie dimensioni con rivestimento in stucco
Idee per la facciata di una casa beige moderna a un piano di medie dimensioni con rivestimento in stucco
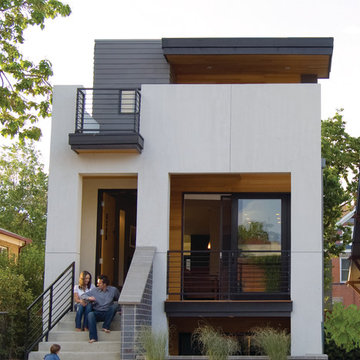
Project by Studio H:T principal in charge Brad Tomecek (now with Tomecek Studio Architecture). This project tests the theory of bringing high quality design to a prefabricated factory setting. Enrolled in the LEED-Home Pilot, this residence completed certification. The modular home was conceived as two boxes that slide above one another to create outdoor living space and a lower covered rear entry. The passive solar design invites large amounts of light from the south while minimizing openings to the east and west. Factory construction saves both time and costs while reducing waste and using a controlled labor force.
Built in a factory north of Denver, the home arrived by flatbed truck in two pieces and was craned into place in about 4 hours providing a fast, sustainable, cost effective alternative to traditional homebuilding techniques. Upgraded lighting fixtures, plumbing fixtures, doors, door hardware, windows, tile and bamboo flooring were incorporated into the design. 80% of the residence was completed in the factory in less than 3 weeks and other items were finished on site including the exterior stucco, garage, metal railing and stair.
Stack-Slide-Stitch describes the conceptual process of how to tie together two distinct modular boxes. Stack refers to setting one modular directly on top of the other. Slide refers to the action that creates an upper southern deck area while simultaneously providing a covered rear entry area. The stitching or interlocking occurs with the upward extension of the lower volume with the front deck walls and with the rear two story vertical.

Ispirazione per la villa arancione moderna a due piani di medie dimensioni con rivestimento in mattoni, tetto a capanna, copertura in metallo o lamiera e tetto nero

Designed around the sunset downtown views from the living room with open-concept living, the split-level layout provides gracious spaces for entertaining, and privacy for family members to pursue distinct pursuits.

Immagine della villa bianca moderna a due piani di medie dimensioni con rivestimenti misti, tetto piano, copertura a scandole, tetto grigio e pannelli sovrapposti

Sharp House Rear Yard View
Ispirazione per la facciata di una casa piccola multicolore moderna a un piano con rivestimento in mattoni, copertura in metallo o lamiera e tetto grigio
Ispirazione per la facciata di una casa piccola multicolore moderna a un piano con rivestimento in mattoni, copertura in metallo o lamiera e tetto grigio
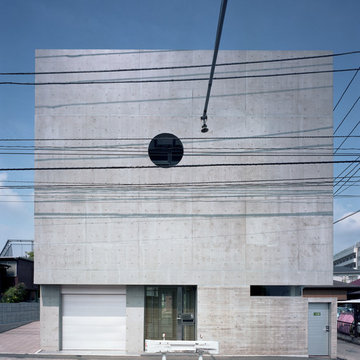
Esempio della villa grigia moderna a tre piani di medie dimensioni con rivestimento in cemento e tetto piano
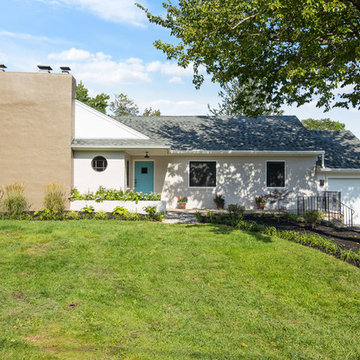
Foto della villa beige moderna a un piano di medie dimensioni con rivestimento in mattoni, tetto a capanna e copertura a scandole
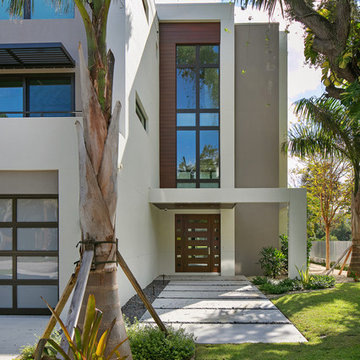
Photographer: Ryan Gamma
Immagine della villa bianca moderna a tre piani di medie dimensioni con rivestimento in stucco e tetto piano
Immagine della villa bianca moderna a tre piani di medie dimensioni con rivestimento in stucco e tetto piano

23坪の土地を最大限に活かしながらシンプルで優しい外観。アイアン手すりも角ばらないようDesignしました。
Esempio della villa piccola bianca moderna a due piani con rivestimento in stucco
Esempio della villa piccola bianca moderna a due piani con rivestimento in stucco

James Florio & Kyle Duetmeyer
Immagine della villa nera moderna a due piani di medie dimensioni con rivestimento in metallo, tetto a capanna e copertura in metallo o lamiera
Immagine della villa nera moderna a due piani di medie dimensioni con rivestimento in metallo, tetto a capanna e copertura in metallo o lamiera
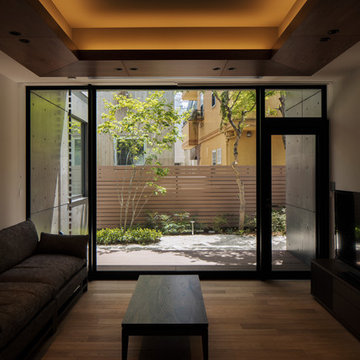
Photo by Katsuhiro Aoki
Esempio della facciata di una casa moderna di medie dimensioni
Esempio della facciata di una casa moderna di medie dimensioni
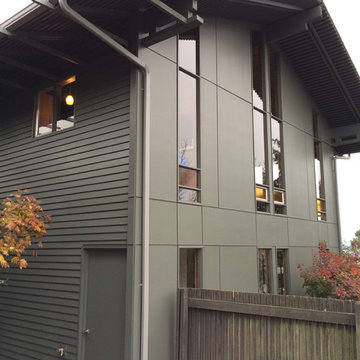
Immagine della facciata di una casa verde moderna a due piani di medie dimensioni con rivestimenti misti e tetto a capanna
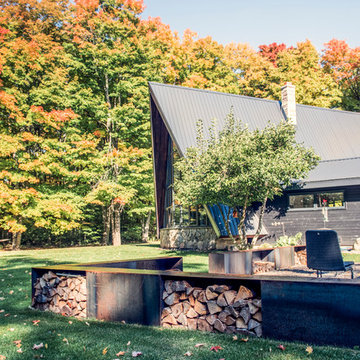
A mid-century a-frame is given new life through an exterior and interior renovation
Immagine della facciata di una casa nera moderna a due piani di medie dimensioni con rivestimento in legno e tetto a capanna
Immagine della facciata di una casa nera moderna a due piani di medie dimensioni con rivestimento in legno e tetto a capanna
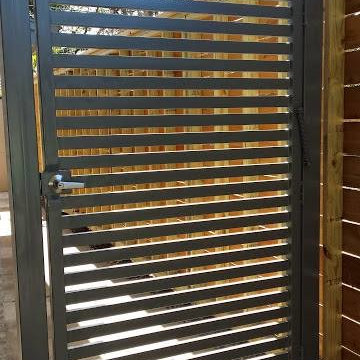
Custom fabricated iron gate
Foto della facciata di una casa bianca moderna a un piano di medie dimensioni con rivestimento in vinile
Foto della facciata di una casa bianca moderna a un piano di medie dimensioni con rivestimento in vinile
Facciate di case moderne
2