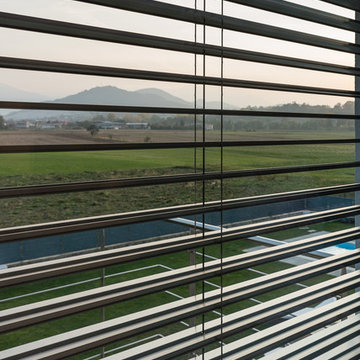Facciate di case moderne
Filtra anche per:
Budget
Ordina per:Popolari oggi
121 - 140 di 7.896 foto
1 di 3
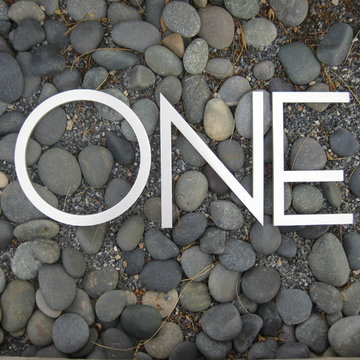
8" Palm Springs aluminum Modern House Numbers (modernhousenumbers.com)
available in 4", 6", 8", 12" or 15" high. aluminum numbers are 3/8" thick, brushed finish with a high quality clear coat and a 1/2" standoff providing a subtle shadow.
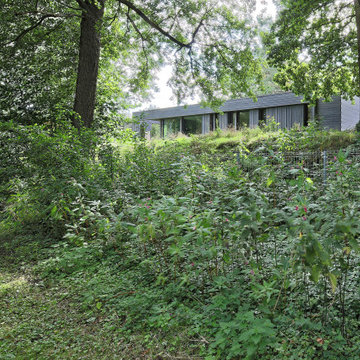
Esempio della villa grigia moderna a un piano di medie dimensioni con rivestimento in legno e tetto piano

Project Overview:
The owner of this project is a financial analyst turned realtor turned landlord, and the goal was to increase rental income on one of his properties as effectively as possible. The design was developed to minimize construction costs, minimize City of Portland building compliance costs and restrictions, and to avoid a county tax assessment increase based on site improvements.
The owner started with a large backyard at one of his properties, had a custom tiny home built as “personal property”, then added two ancillary sheds each under a 200SF compliance threshold to increase the habitable floor plan. Compliant navigation of laws and code ended up with an out-of-the-box design that only needed mechanical permitting and inspections by the city, but no building permits that would trigger a county value re-assessment. The owner’s final construction costs were $50k less than a standard ADU, rental income almost doubled for the property, and there was no resultant tax increase.
Product: Gendai 1×6 select grade shiplap
Prefinish: Unoiled
Application: Residential – Exterior
SF: 900SF
Designer:
Builder:
Date: March 2019
Location: Portland, OR
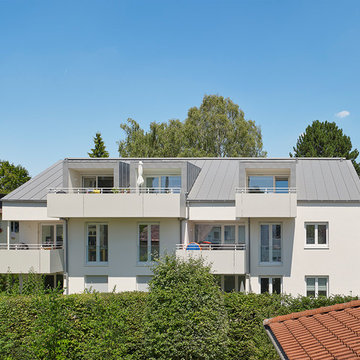
Achim Birnbaum Architekturfotografie
Ispirazione per la facciata di una casa grande bianca moderna con rivestimento in cemento, tetto a capanna e tetto grigio
Ispirazione per la facciata di una casa grande bianca moderna con rivestimento in cemento, tetto a capanna e tetto grigio

Close up of the entry
Esempio della villa beige moderna a due piani di medie dimensioni con rivestimento in pietra, tetto a padiglione, copertura a scandole e tetto grigio
Esempio della villa beige moderna a due piani di medie dimensioni con rivestimento in pietra, tetto a padiglione, copertura a scandole e tetto grigio

Marisa Vitale Photography
Esempio della villa bianca moderna a un piano con rivestimento in stucco e tetto piano
Esempio della villa bianca moderna a un piano con rivestimento in stucco e tetto piano
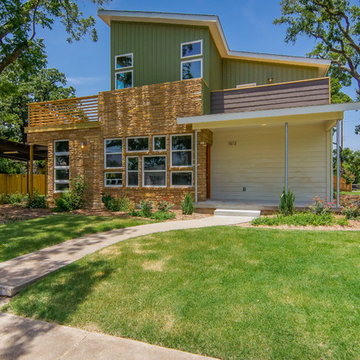
Mark Adam
Immagine della facciata di una casa verde moderna a due piani di medie dimensioni con rivestimento in pietra
Immagine della facciata di una casa verde moderna a due piani di medie dimensioni con rivestimento in pietra

Immagine della villa piccola verde moderna a due piani con rivestimento con lastre in cemento, tetto a capanna e copertura in metallo o lamiera
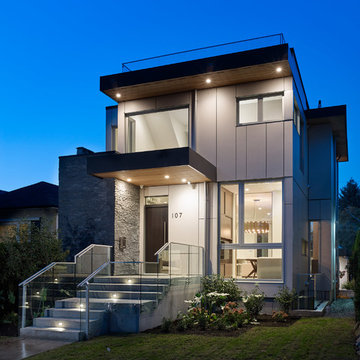
martin knowles photo/media
Esempio della villa grigia moderna a due piani di medie dimensioni con rivestimento con lastre in cemento, tetto piano e copertura in tegole
Esempio della villa grigia moderna a due piani di medie dimensioni con rivestimento con lastre in cemento, tetto piano e copertura in tegole
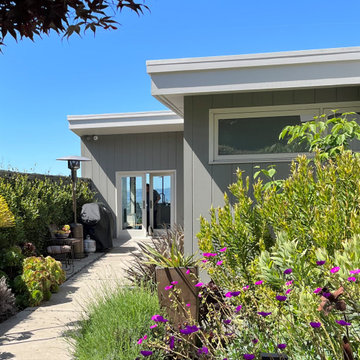
Idee per la villa grigia moderna di medie dimensioni con tetto a farfalla e pannelli sovrapposti
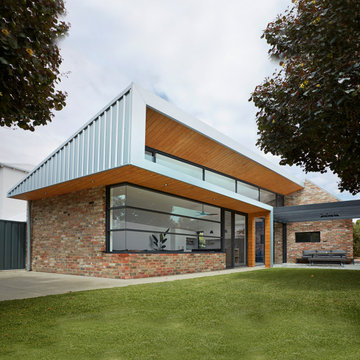
Sharp House Rear Yard View
Foto della facciata di una casa piccola multicolore moderna a un piano con rivestimento in mattoni, copertura in metallo o lamiera e tetto grigio
Foto della facciata di una casa piccola multicolore moderna a un piano con rivestimento in mattoni, copertura in metallo o lamiera e tetto grigio
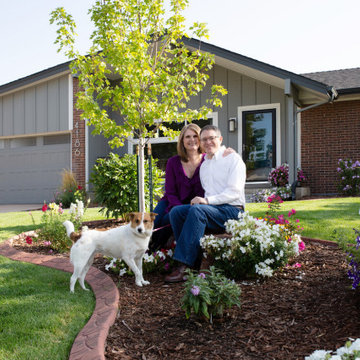
This 1970s ranch home in South East Denver was roasting in the summer and freezing in the winter. It was also time to replace the wood composite siding throughout the home. Since Colorado Siding Repair was planning to remove and replace all the siding, we proposed that we install OSB underlayment and insulation under the new siding to improve it’s heating and cooling throughout the year.
After we addressed the insulation of their home, we installed James Hardie ColorPlus® fiber cement siding in Grey Slate with Arctic White trim. James Hardie offers ColorPlus® Board & Batten. We installed Board & Batten in the front of the home and Cedarmill HardiPlank® in the back of the home. Fiber cement siding also helps improve the insulative value of any home because of the quality of the product and how durable it is against Colorado’s harsh climate.
We also installed James Hardie beaded porch panel for the ceiling above the front porch to complete this home exterior make over. We think that this 1970s ranch home looks like a dream now with the full exterior remodel. What do you think?
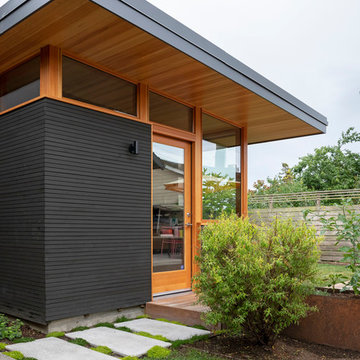
Ispirazione per la facciata di una casa nera moderna a due piani di medie dimensioni con rivestimento in legno
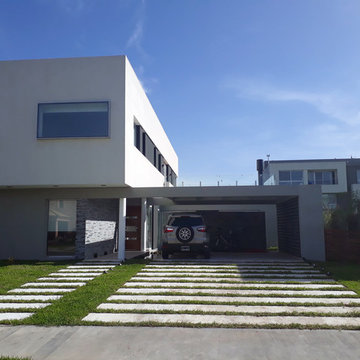
Esempio della facciata di una casa grande bianca moderna a due piani con rivestimenti misti e copertura in metallo o lamiera
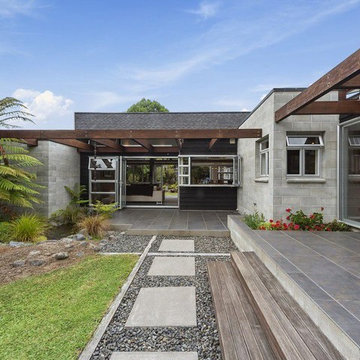
Ispirazione per la villa grigia moderna a un piano di medie dimensioni con rivestimento in cemento, tetto a capanna e copertura a scandole
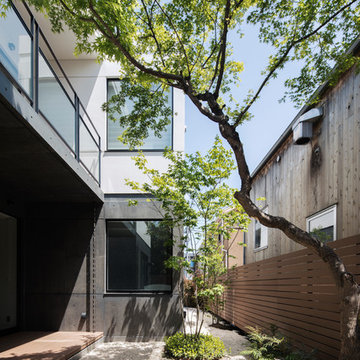
Photo by Katsuhiro Aoki
Immagine della facciata di una casa moderna di medie dimensioni
Immagine della facciata di una casa moderna di medie dimensioni
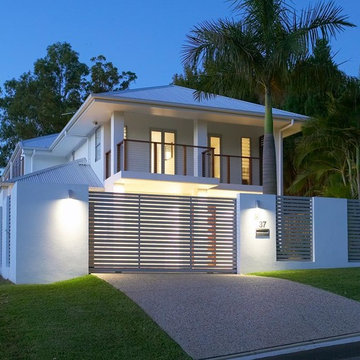
Abundant space lends and air of luxury to this handsome two level home set on a small lot in a character area of leafy Tarragindi. Spacious open plan living areas on the ground floor are perfect for entertaining, flowing through to the rear sala and beyond to the swimming pool taking pride of place in the courtyard garden. High ceilings and voids, an open riser feature stair and wide circulation spaces all contribute to the light airy feel of the home.
Upstairs the master suite, the award winning Ensuite has a resort feel with clear glass defining a double shower, island set spa bath and featuring a tv set into the vanity mirror.
Designed and built by Paradise Homes, this home delights their owners every day.
Anthony Jaensch
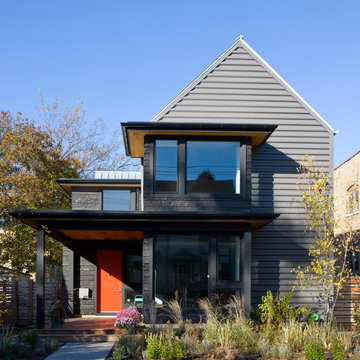
Leslie Schwartz Photography
Ispirazione per la facciata di una casa nera moderna a due piani di medie dimensioni con rivestimenti misti e tetto a capanna
Ispirazione per la facciata di una casa nera moderna a due piani di medie dimensioni con rivestimenti misti e tetto a capanna
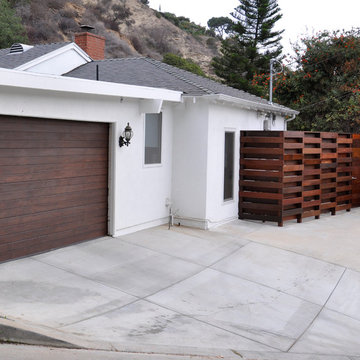
Immagine della facciata di una casa bianca moderna a un piano di medie dimensioni con rivestimento in stucco
Facciate di case moderne
7
