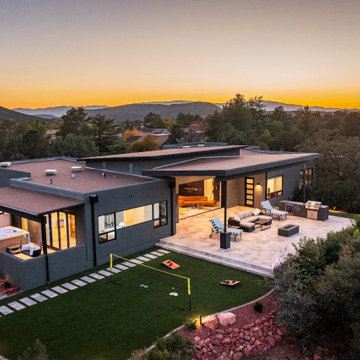Facciate di case moderne con tetto marrone
Filtra anche per:
Budget
Ordina per:Popolari oggi
21 - 40 di 844 foto
1 di 3

Form and function meld in this smaller footprint ranch home perfect for empty nesters or young families.
Ispirazione per la villa piccola marrone moderna a un piano con rivestimenti misti, tetto a farfalla, copertura mista, tetto marrone e pannelli e listelle di legno
Ispirazione per la villa piccola marrone moderna a un piano con rivestimenti misti, tetto a farfalla, copertura mista, tetto marrone e pannelli e listelle di legno

Featured here are Bistro lights over the swimming pool. These are connected using 1/4" cable strung across from the fence to the house. We've also have an Uplight shinning up on this beautiful 4 foot Yucca Rostrata.
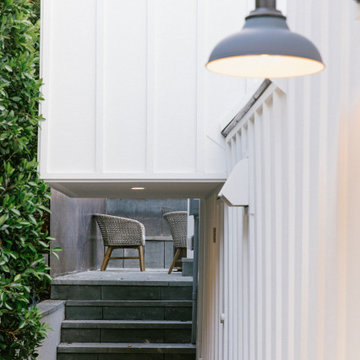
Modern Broad Beach House in Malibu California.
Foto della villa bianca moderna a due piani di medie dimensioni con rivestimento in legno, copertura a scandole, tetto marrone e pannelli sovrapposti
Foto della villa bianca moderna a due piani di medie dimensioni con rivestimento in legno, copertura a scandole, tetto marrone e pannelli sovrapposti

This charming ranch on the north fork of Long Island received a long overdo update. All the windows were replaced with more modern looking black framed Andersen casement windows. The front entry door and garage door compliment each other with the a column of horizontal windows. The Maibec siding really makes this house stand out while complimenting the natural surrounding. Finished with black gutters and leaders that compliment that offer function without taking away from the clean look of the new makeover. The front entry was given a streamlined entry with Timbertech decking and Viewrail railing. The rear deck, also Timbertech and Viewrail, include black lattice that finishes the rear deck with out detracting from the clean lines of this deck that spans the back of the house. The Viewrail provides the safety barrier needed without interfering with the amazing view of the water.

exterior landscape view of casita accessory dwelling unit (adu)
Foto della micro casa verde moderna a un piano di medie dimensioni con rivestimento in mattoni, tetto a capanna, copertura a scandole e tetto marrone
Foto della micro casa verde moderna a un piano di medie dimensioni con rivestimento in mattoni, tetto a capanna, copertura a scandole e tetto marrone
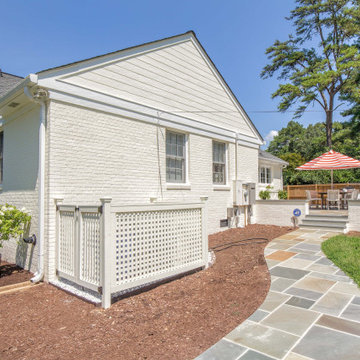
This beautiful one-story brick rancher located in Henrico County is impressive. Painting brick can be a
hard decision to make but it’s a tried and true way of updating your home’s exterior without replacing
the masonry. While some brick styles have stood the test of time, others have become dated more
quickly. Moreover, many homeowners prefer a solid color for their home as compared to the natural
variety of brick. This home was painted with Benjamin Moore’s Mayonnaise, a versatile bright white
with a touch of creamy yellow.
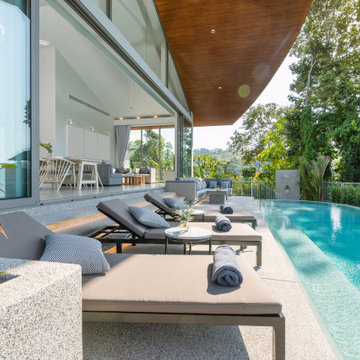
Welcome to DreamCoast Builders, where we specialize in crafting exquisite homes and enhancing living spaces in Clearwater Fl., Tampa, and the 33756 area. From the design of pool villas to the interior and exterior of modern houses, our expertise encompasses a wide range of services.
With our innovative remodeling ideas and meticulous attention to detail, we transform spaces into personalized sanctuaries of comfort and style. From custom homes to home additions, our general contracting services ensure exceptional results every time.
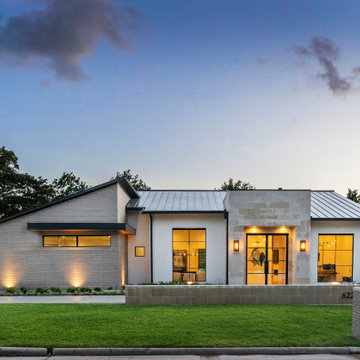
Idee per la villa grande beige moderna a un piano con rivestimento in mattoni, tetto a padiglione, copertura in metallo o lamiera e tetto marrone
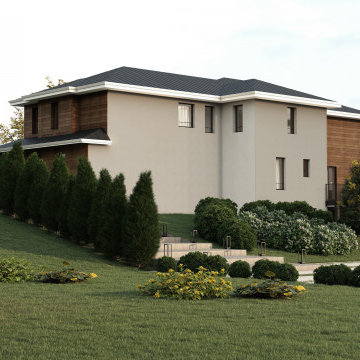
Foto della villa grande marrone moderna a due piani con rivestimenti misti, copertura in metallo o lamiera, tetto marrone e pannelli sovrapposti
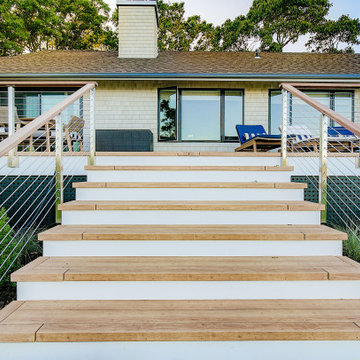
This charming ranch on the north fork of Long Island received a long overdo update. All the windows were replaced with more modern looking black framed Andersen casement windows. The front entry door and garage door compliment each other with the a column of horizontal windows. The Maibec siding really makes this house stand out while complimenting the natural surrounding. Finished with black gutters and leaders that compliment that offer function without taking away from the clean look of the new makeover. The front entry was given a streamlined entry with Timbertech decking and Viewrail railing. The rear deck, also Timbertech and Viewrail, include black lattice that finishes the rear deck with out detracting from the clean lines of this deck that spans the back of the house. The Viewrail provides the safety barrier needed without interfering with the amazing view of the water.

A welcoming covered walkway leads guests to the front entry, which has been updated with a pivoting alder door to reflect the homeowners’ modern sensibilities.
Carter Tippins Photography
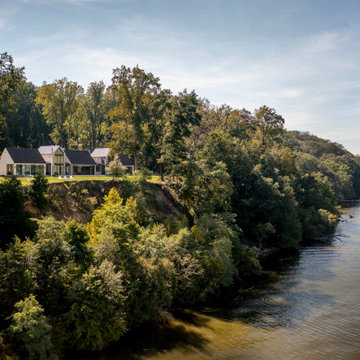
The stunning home utilizes glass, stone, a standing seam metal roof, and vertical nickel gap siding to create a clean and warm exterior.
Foto della villa ampia grigia moderna a due piani con rivestimento in pietra, copertura in metallo o lamiera e tetto marrone
Foto della villa ampia grigia moderna a due piani con rivestimento in pietra, copertura in metallo o lamiera e tetto marrone

Designed in 1970 for an art collector, the existing referenced 70’s architectural principles. With its cadence of ‘70’s brick masses punctuated by a garage and a 4-foot-deep entrance recess. This recess, however, didn’t convey to the interior, which was occupied by disjointed service spaces. To solve, service spaces are moved and reorganized in open void in the garage. (See plan) This also organized the home: Service & utility on the left, reception central, and communal living spaces on the right.
To maintain clarity of the simple one-story 70’s composition, the second story add is recessive. A flex-studio/extra bedroom and office are designed ensuite creating a slender form and orienting them front to back and setting it back allows the add recede. Curves create a definite departure from the 70s home and by detailing it to "hover like a thought" above the first-floor roof and mentally removable sympathetic add.Existing unrelenting interior walls and a windowless entry, although ideal for fine art was unconducive for the young family of three. Added glass at the front recess welcomes light view and the removal of interior walls not only liberate rooms to communicate with each other but also reinform the cleared central entry space as a hub.
Even though the renovation reinforms its relationship with art, the joy and appreciation of art was not dismissed. A metal sculpture lost in the corner of the south side yard bumps the sculpture at the front entrance to the kitchen terrace over an added pedestal. (See plans) Since the roof couldn’t be railed without compromising the one-story '70s composition, the sculpture garden remains physically inaccessible however mirrors flanking the chimney allow the sculptures to be appreciated in three dimensions. The mirrors also afford privacy from the adjacent Tudor's large master bedroom addition 16-feet away.
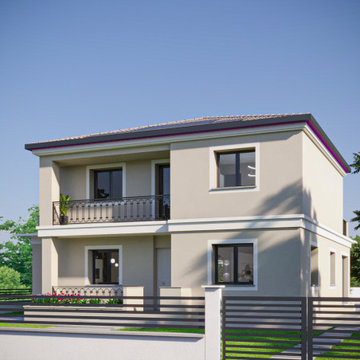
Render esterno facciata principale della villa
Esempio della villa ampia multicolore moderna a due piani con rivestimento in stucco, tetto a capanna, copertura in tegole, tetto marrone e abbinamento di colori
Esempio della villa ampia multicolore moderna a due piani con rivestimento in stucco, tetto a capanna, copertura in tegole, tetto marrone e abbinamento di colori
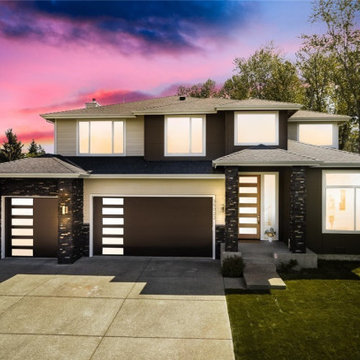
Front view (dusk) of the amazing 2-story modern plan "The Astoria". View plan THD-8654: https://www.thehousedesigners.com/plan/the-astoria-8654/
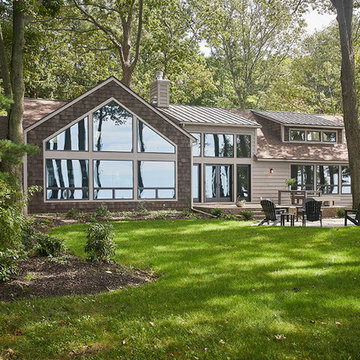
Foto della villa marrone moderna a un piano con rivestimenti misti, tetto marrone e copertura mista
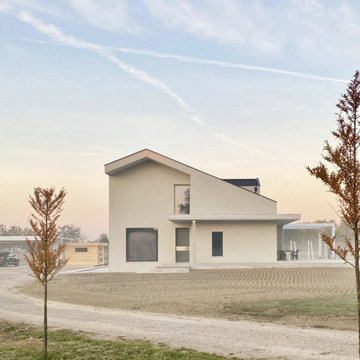
Una vetrata fissa e una tettoia a sbalzo in cemento armato a vista.
Immagine della villa beige moderna a due piani di medie dimensioni con copertura in tegole e tetto marrone
Immagine della villa beige moderna a due piani di medie dimensioni con copertura in tegole e tetto marrone
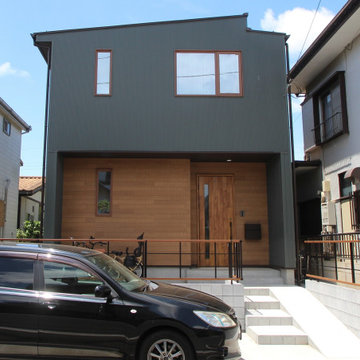
Immagine della facciata di una casa verde moderna a due piani con rivestimento in metallo, copertura in metallo o lamiera, tetto marrone e pannelli e listelle di legno
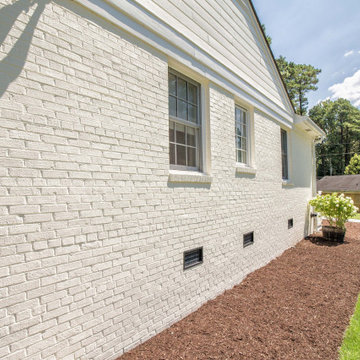
This beautiful one-story brick rancher located in Henrico County is impressive. Painting brick can be a
hard decision to make but it’s a tried and true way of updating your home’s exterior without replacing
the masonry. While some brick styles have stood the test of time, others have become dated more
quickly. Moreover, many homeowners prefer a solid color for their home as compared to the natural
variety of brick. This home was painted with Benjamin Moore’s Mayonnaise, a versatile bright white
with a touch of creamy yellow.
Facciate di case moderne con tetto marrone
2
