Facciata
Filtra anche per:
Budget
Ordina per:Popolari oggi
141 - 160 di 844 foto
1 di 3
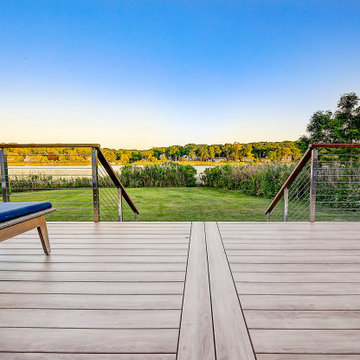
This charming ranch on the north fork of Long Island received a long overdo update. All the windows were replaced with more modern looking black framed Andersen casement windows. The front entry door and garage door compliment each other with the a column of horizontal windows. The Maibec siding really makes this house stand out while complimenting the natural surrounding. Finished with black gutters and leaders that compliment that offer function without taking away from the clean look of the new makeover. The front entry was given a streamlined entry with Timbertech decking and Viewrail railing. The rear deck, also Timbertech and Viewrail, include black lattice that finishes the rear deck with out detracting from the clean lines of this deck that spans the back of the house. The Viewrail provides the safety barrier needed without interfering with the amazing view of the water.
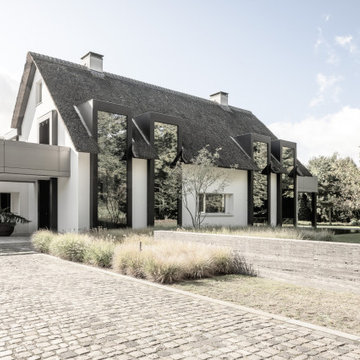
Dutch modern design by Bob Manders Architecture
Immagine della villa grande bianca moderna a due piani con rivestimento in stucco, tetto a capanna, copertura mista e tetto marrone
Immagine della villa grande bianca moderna a due piani con rivestimento in stucco, tetto a capanna, copertura mista e tetto marrone
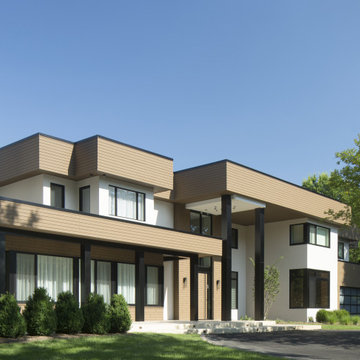
Esempio della villa ampia multicolore moderna a due piani con copertura in tegole, rivestimento in legno, tetto piano, tetto marrone e con scandole
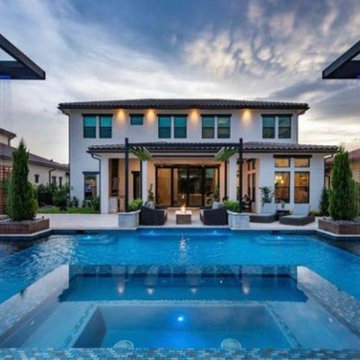
Ispirazione per la villa grande bianca moderna a due piani con rivestimento in stucco, tetto a padiglione, copertura in tegole e tetto marrone
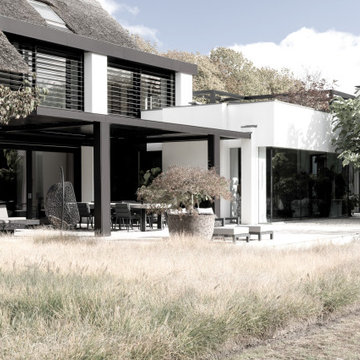
Dutch modern design by Bob Manders Architecture
Ispirazione per la villa grande bianca moderna a due piani con rivestimento in stucco, tetto a capanna, copertura mista e tetto marrone
Ispirazione per la villa grande bianca moderna a due piani con rivestimento in stucco, tetto a capanna, copertura mista e tetto marrone
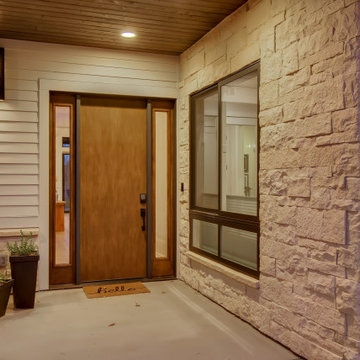
The Birchwood's custom design was driven by clean lines and embracing the assets of the site. Large, sweeping overhangs of the hipped roof and ledge stone masonry update the traditional prairie style. The clean lines and details of the exterior are brought throughout the home's interior.
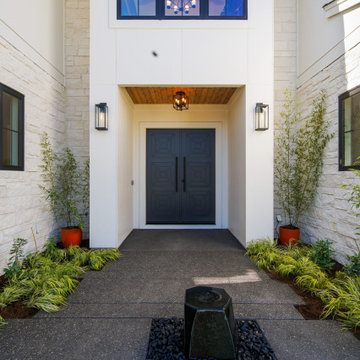
Modern Italian home front-facing balcony featuring three outdoor-living areas, six bedrooms, two garages, and a living driveway.
Idee per la villa ampia bianca moderna a quattro piani con tetto marrone
Idee per la villa ampia bianca moderna a quattro piani con tetto marrone
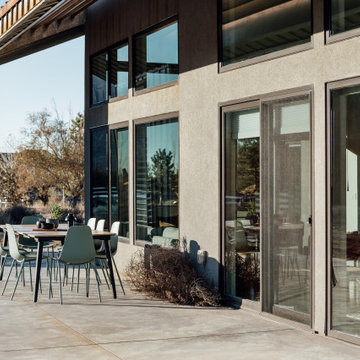
Oxidized metal clad desert modern home in Moab, Utah.
Design: cityhomeCOLLECTIVE
Architecture: Studio Upwall
Builder: Eco Logic Design Build
Immagine della villa grigia moderna a un piano di medie dimensioni con rivestimento in metallo, copertura in metallo o lamiera e tetto marrone
Immagine della villa grigia moderna a un piano di medie dimensioni con rivestimento in metallo, copertura in metallo o lamiera e tetto marrone
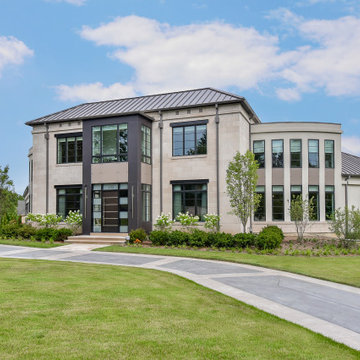
A modern home designed with traditional forms. The main body of the house boasts 12' main floor ceilings opening into a 2 story family room and stair tower surrounded in glass panels. The curved wings have a limestone base with stucco finishes above. Unigue detailing includes Dekton paneling at the entry and steel C-beams as headers above the windows.
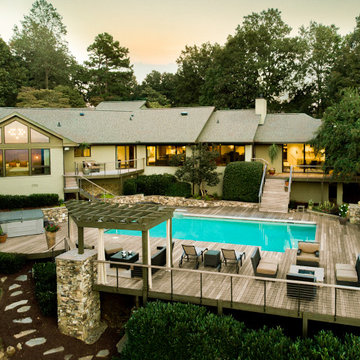
Immagine della villa grande verde moderna a un piano con falda a timpano, copertura a scandole, tetto marrone e terreno in pendenza
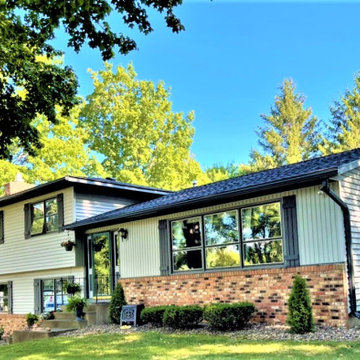
After hail damaged her home, Trudy turned to the craftsmen of Lindus Construction for impact-resistant GAF Roofing and the installation of LeafGuard® Brand Gutters.
GAF Timberline® AS II Shingles have achieved a Class 4 impact resistance rating, making them highly unlikely to be damaged by hail.
LeafGuard® Brand Gutters are guaranteed never to clog and have earned the prestigious Good Housekeeping Seal of approval.
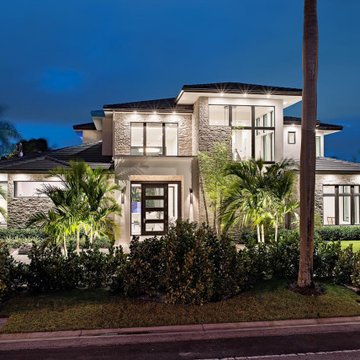
The contemporary 2-story Santa Cruse house plan features 4 bedrooms, 4.5 baths and a 3 car garage. Also, other amenities include an elevator, island kitchen with pantry and study.
***Note: Photos and video may reflect changes made to original house plan design***
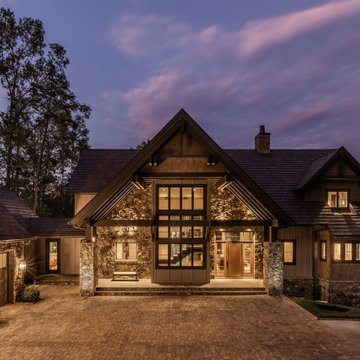
Foto della villa grande marrone moderna a tre piani con rivestimento con lastre in cemento, tetto a capanna, copertura in tegole, tetto marrone e pannelli e listelle di legno
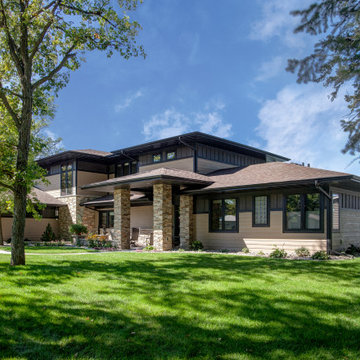
Idee per la villa marrone moderna a due piani con tetto a padiglione, copertura a scandole, tetto marrone e pannelli e listelle di legno
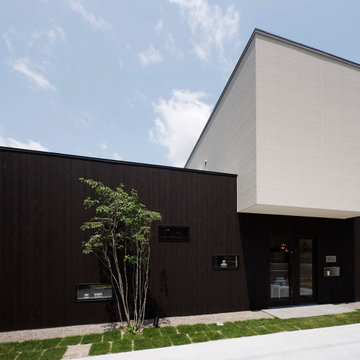
Rough Relax|Studio tanpopo-gumi
ヘアサロン併設の住宅
若きオーナーからは『ゆったりする』『日常から離れ再生してもらえる』『できるだけ多くの世代の人にやさしい場所』というキーワードをいただき店づくりがスタートしました。
住まいに関しては『永く住める事』というシンプルなキーワードをいただきました。
まず、敷地に対しての大きな空間分けとして道からは囲みをつくる形態としプライベート性の高い庭を用意した。
その庭は敷地西側の吉井川へと開けており、初夏には蛍が舞い、夏には花火が見え、秋には紅葉、冬には雪景色と、多様な四季折々が日常の生活で楽しめる空間構成となっている。
また、庭は敷地内の工事中の残土を再利用し、あえて起伏を持たせ、高低差を作っている。
高低差を利用し、ヘアサロン側からは眺める庭、住居部分からは家族が寛げ遊べるゾーンとしいる。
建物内部空間構成は、店舗と居住スペースを半階ずらす事で、互いの視覚的な広がりを確保しながらプライバシーを緩やかに分けるという配慮をしている。
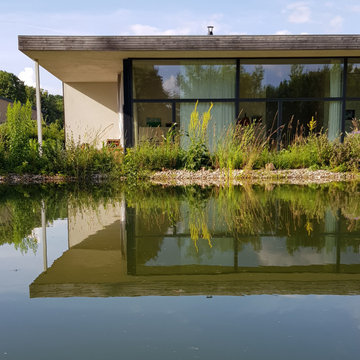
Dem Verlauf der Sonne folgend ist das Haus in drei Himmelsrichtungen verglast, vollkommen offen und doch schützend durch die hohe Rückwand und das weit auskragende Dach. Innen- und Außenraum gehen ineinander über. Die knappen Raumabmessungen fühlen sich in der Nutzung großzügig an durch die geschickte funktionale Gliederung.
Die geringe Nutzfläche von 60 Quadratmetern relativiert sich durch großflächige Verglasungen zur umlaufenden Terrasse, kleine, leichte Möbel und die Wandelbarkeit der Einbauten, die sich wie das Haus vergrößern und verkleinern lassen.
Breite Schiebetüren weiten im Sommer den Raum bis in die Natur – Freiheit und Leichtigkeit prägen das Lebensgefühl.
Minimalistische, bis ins kleinste Detail durchdachte Architektur umgeben von einem wilden Garten.
Foto: Reuter Schoger
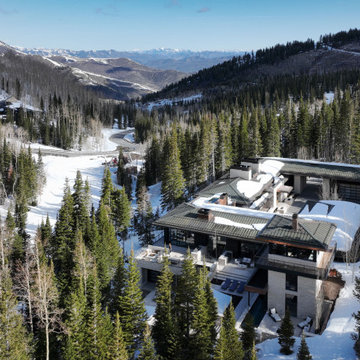
Ispirazione per la villa ampia beige moderna a quattro piani con rivestimento in pietra, tetto a padiglione, copertura in metallo o lamiera e tetto marrone
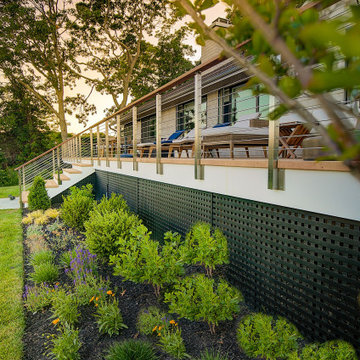
This charming ranch on the north fork of Long Island received a long overdo update. All the windows were replaced with more modern looking black framed Andersen casement windows. The front entry door and garage door compliment each other with the a column of horizontal windows. The Maibec siding really makes this house stand out while complimenting the natural surrounding. Finished with black gutters and leaders that compliment that offer function without taking away from the clean look of the new makeover. The front entry was given a streamlined entry with Timbertech decking and Viewrail railing. The rear deck, also Timbertech and Viewrail, include black lattice that finishes the rear deck with out detracting from the clean lines of this deck that spans the back of the house. The Viewrail provides the safety barrier needed without interfering with the amazing view of the water.
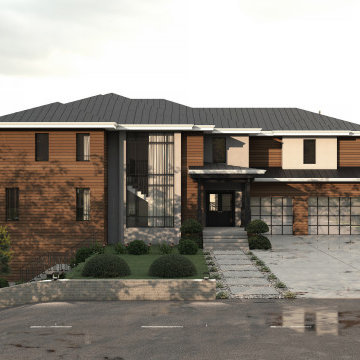
Ispirazione per la villa grande marrone moderna a due piani con rivestimenti misti, copertura in metallo o lamiera, tetto marrone e pannelli sovrapposti
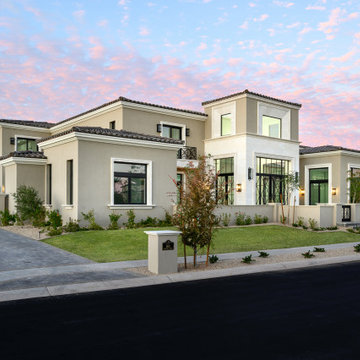
Gated entry, custom windows, front courtyard, and luxury landscaping.
Esempio della villa ampia beige moderna a due piani con tetto marrone
Esempio della villa ampia beige moderna a due piani con tetto marrone
8