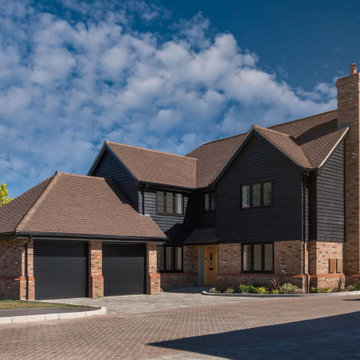Facciate di case moderne con tetto marrone
Filtra anche per:
Budget
Ordina per:Popolari oggi
121 - 140 di 842 foto
1 di 3
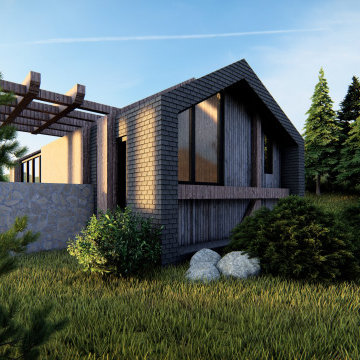
Small mountain retreat in the modern-rustic style, simple architecture inspired by traditional materials - wooden shingles, stone walls
Foto della micro casa piccola marrone moderna a un piano con rivestimento in legno, tetto a capanna, copertura a scandole, tetto marrone e con scandole
Foto della micro casa piccola marrone moderna a un piano con rivestimento in legno, tetto a capanna, copertura a scandole, tetto marrone e con scandole
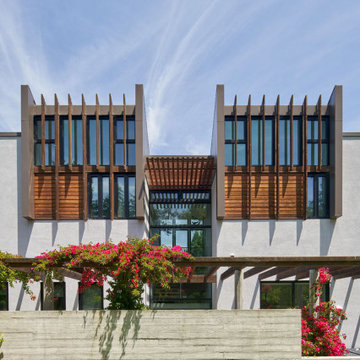
View from rear of house.
Immagine della villa grande grigia moderna a due piani con rivestimento in stucco, tetto piano, copertura in metallo o lamiera e tetto marrone
Immagine della villa grande grigia moderna a due piani con rivestimento in stucco, tetto piano, copertura in metallo o lamiera e tetto marrone
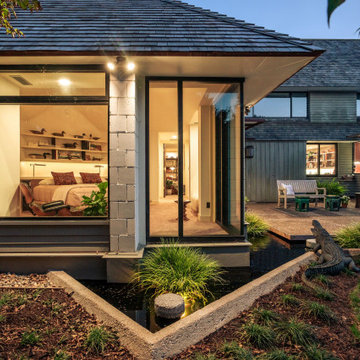
View from yard
Foto della villa piccola grigia moderna a un piano con rivestimento in legno, tetto a padiglione, copertura a scandole, tetto marrone e pannelli sovrapposti
Foto della villa piccola grigia moderna a un piano con rivestimento in legno, tetto a padiglione, copertura a scandole, tetto marrone e pannelli sovrapposti
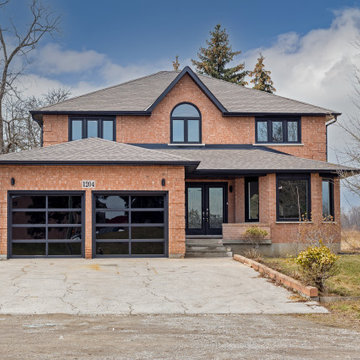
Ispirazione per la villa arancione moderna a due piani di medie dimensioni con rivestimento in mattoni, copertura a scandole e tetto marrone
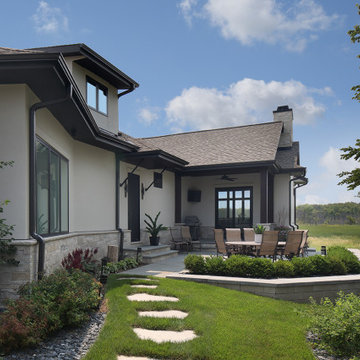
Immagine della villa ampia beige moderna a due piani con rivestimento in pietra, tetto a padiglione, copertura a scandole e tetto marrone
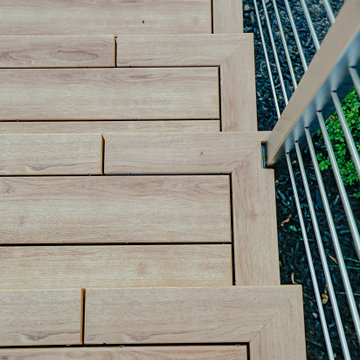
This charming ranch on the north fork of Long Island received a long overdo update. All the windows were replaced with more modern looking black framed Andersen casement windows. The front entry door and garage door compliment each other with the a column of horizontal windows. The Maibec siding really makes this house stand out while complimenting the natural surrounding. Finished with black gutters and leaders that compliment that offer function without taking away from the clean look of the new makeover. The front entry was given a streamlined entry with Timbertech decking and Viewrail railing. The rear deck, also Timbertech and Viewrail, include black lattice that finishes the rear deck with out detracting from the clean lines of this deck that spans the back of the house. The Viewrail provides the safety barrier needed without interfering with the amazing view of the water.
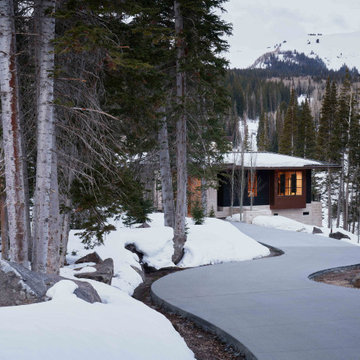
Idee per la villa ampia beige moderna a quattro piani con rivestimento in pietra, tetto a padiglione, copertura in metallo o lamiera e tetto marrone
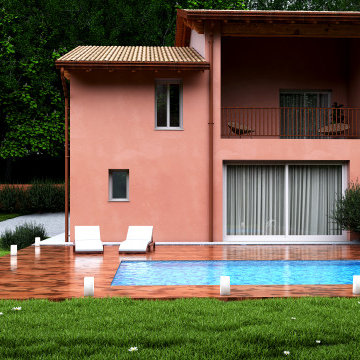
Modellazione 3d e rendering villa bifamiliare con piscina
Idee per la facciata di una casa bifamiliare grande rossa moderna a due piani con rivestimento in stucco, copertura in tegole e tetto marrone
Idee per la facciata di una casa bifamiliare grande rossa moderna a due piani con rivestimento in stucco, copertura in tegole e tetto marrone
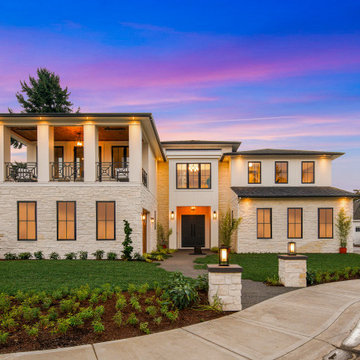
Immagine della villa ampia bianca moderna a due piani con copertura a scandole e tetto marrone

plutadesigns
Ispirazione per la villa beige moderna a due piani di medie dimensioni con rivestimento in mattoni, tetto a capanna, copertura a scandole, tetto marrone, pannelli sovrapposti e scale
Ispirazione per la villa beige moderna a due piani di medie dimensioni con rivestimento in mattoni, tetto a capanna, copertura a scandole, tetto marrone, pannelli sovrapposti e scale
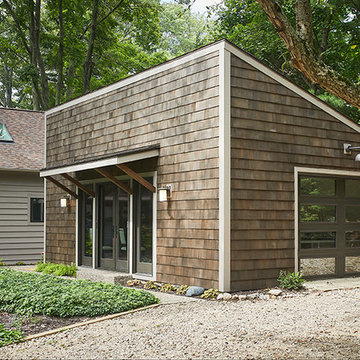
Foto della villa marrone moderna con rivestimenti misti, copertura a scandole e tetto marrone
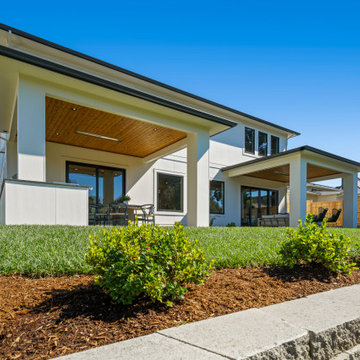
Idee per la villa ampia bianca moderna a due piani con copertura a scandole e tetto marrone
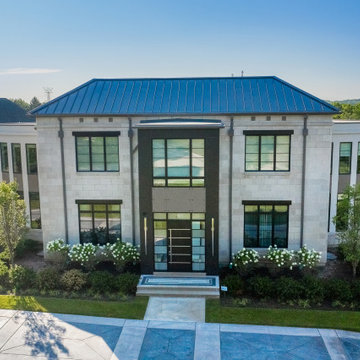
A modern home designed with traditional forms. The main body of the house boasts 12' main floor ceilings opening into a 2 story family room and stair tower surrounded in glass panels. A terrace off the main level provide additional space for a walk out level with game rooms, bars, recreation space and a large office. Unigue detailing includes Dekton paneling at the stair tower and steel C-beams as headers above the windows.
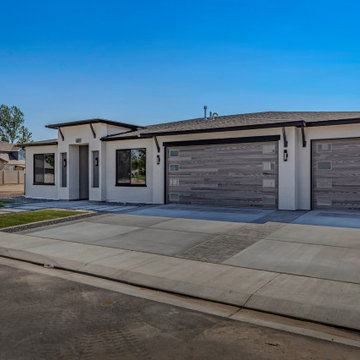
This modern-styled home has a sleek look with a low roof pitch and elevated covered entry. Multiple ceiling heights and treatments, on the inside, give this plan an open and interesting feel, along with large windows for tons of natural light. The master suite has plenty of room, including a six piece master bath. All the bedrooms have walk-in closets. On the rear of the plan is an extravagant covered patio area that wraps around the corner of the dining room.
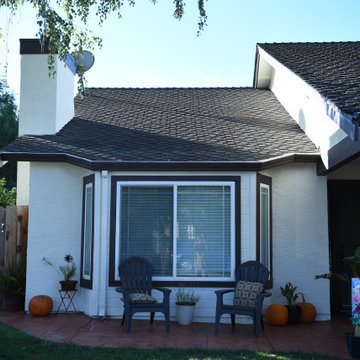
House Exterior Painting
Idee per la villa bianca moderna a un piano di medie dimensioni con rivestimento in stucco e tetto marrone
Idee per la villa bianca moderna a un piano di medie dimensioni con rivestimento in stucco e tetto marrone
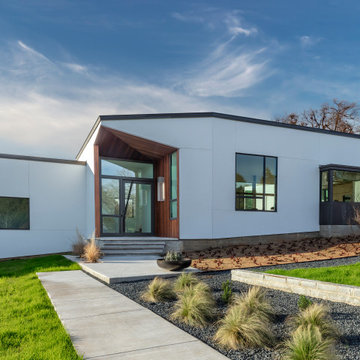
A new house on 2 acres of former pasture land north of Fort Worth. The overriding design problem was the 16ft of slope across the site and how that should affect the massing of the house. Originally conceived as three separate volumes stepping down the slope, these forms were brought together in the final design to form an open courtyard with a level grass terrace. As much as possible, the site’s natural slope and landscape were unchanged.
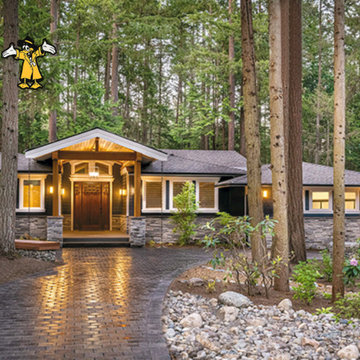
How would you like to give your home a face lift?
this year, inline with our 2021 national advertising campaign we would like to showcase your home...
and we'll spend our ad budget to do it!
Our national advertising campaign may use your home to showcase our products in the best trade magazines published today!
Your home could be featured in Fine Home Building, Qualified Remodeler, Remodeling, and Ask the Builder magazines.
Let Us Take Your Home Viral!
and Create Distinctive Curb Appeal at Home.
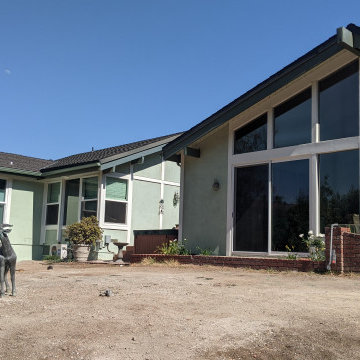
Mid-century modern house with large glazing.
Immagine della villa verde moderna a un piano di medie dimensioni con rivestimento in stucco, tetto a capanna, copertura a scandole e tetto marrone
Immagine della villa verde moderna a un piano di medie dimensioni con rivestimento in stucco, tetto a capanna, copertura a scandole e tetto marrone
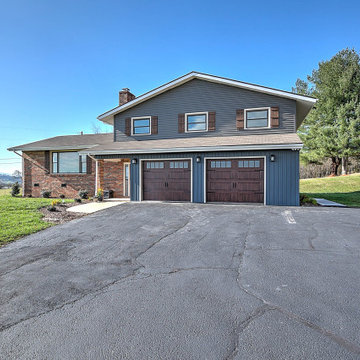
Tri-Level with mountain views
Idee per la villa arancione moderna a piani sfalsati di medie dimensioni con rivestimento in vinile, tetto a capanna, copertura a scandole, tetto marrone e pannelli e listelle di legno
Idee per la villa arancione moderna a piani sfalsati di medie dimensioni con rivestimento in vinile, tetto a capanna, copertura a scandole, tetto marrone e pannelli e listelle di legno
Facciate di case moderne con tetto marrone
7
