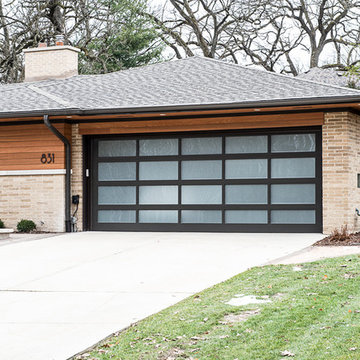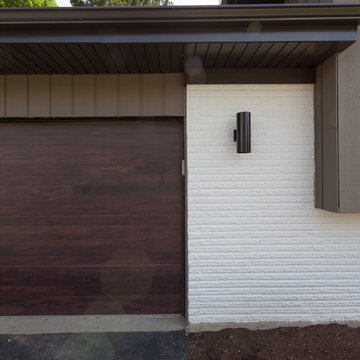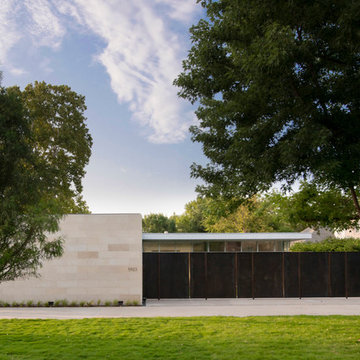Facciate di case moderne beige
Filtra anche per:
Budget
Ordina per:Popolari oggi
161 - 180 di 6.646 foto
1 di 3
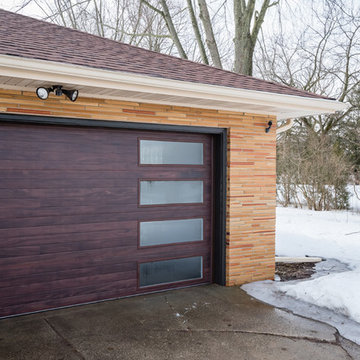
James Meyer Photography
Esempio della villa beige moderna a un piano di medie dimensioni con rivestimento in mattoni
Esempio della villa beige moderna a un piano di medie dimensioni con rivestimento in mattoni
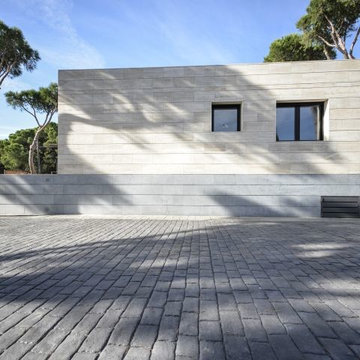
Immagine della villa beige moderna a un piano di medie dimensioni con rivestimento in cemento e tetto piano
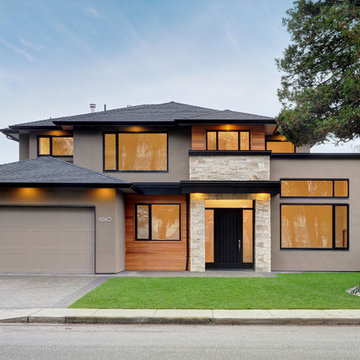
Ispirazione per la villa beige moderna a due piani di medie dimensioni con rivestimento in stucco, copertura a scandole e tetto a padiglione
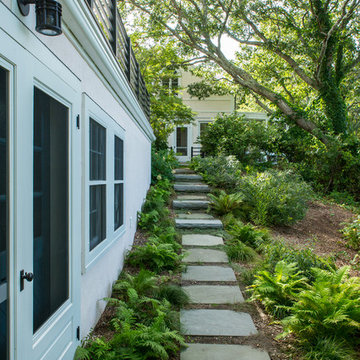
Exterior of Back Entrance
Immagine della villa ampia beige moderna a due piani con rivestimento in legno
Immagine della villa ampia beige moderna a due piani con rivestimento in legno
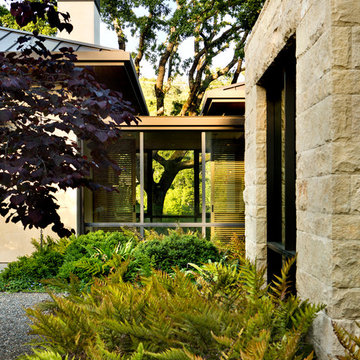
Bernard Andre
Foto della villa grande beige moderna a un piano con rivestimento in stucco, tetto a capanna e copertura in metallo o lamiera
Foto della villa grande beige moderna a un piano con rivestimento in stucco, tetto a capanna e copertura in metallo o lamiera
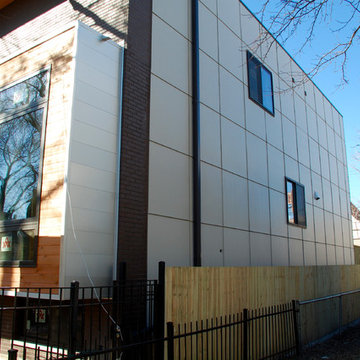
Beautiful Modern Home Remodel, Siding done by Siding & Windows Group Ltd. We installed HardiePanel Vertical 4x8 Smooth Boards in ColorPlus Technology Color Cobble Stone on the sides of the home and Custom Metal trim.
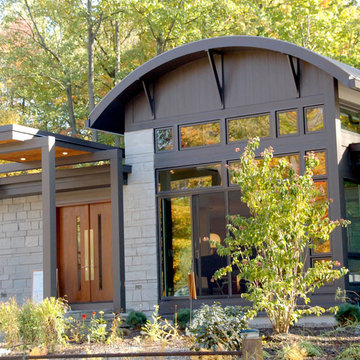
Immagine della villa grande beige moderna a un piano con rivestimento in pietra e tetto piano
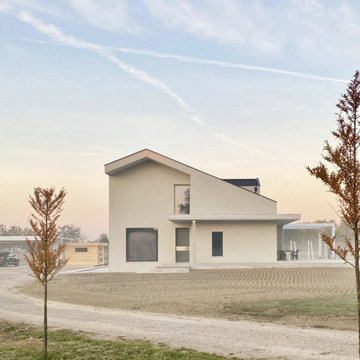
Una vetrata fissa e una tettoia a sbalzo in cemento armato a vista.
Immagine della villa beige moderna a due piani di medie dimensioni con copertura in tegole e tetto marrone
Immagine della villa beige moderna a due piani di medie dimensioni con copertura in tegole e tetto marrone
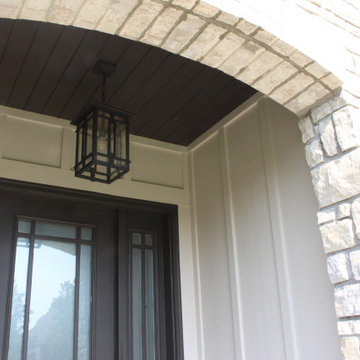
Dark Brown porch ceiling with James Hardie vertical siding in Cobblestone
Idee per la villa beige moderna a due piani di medie dimensioni con rivestimento con lastre in cemento
Idee per la villa beige moderna a due piani di medie dimensioni con rivestimento con lastre in cemento
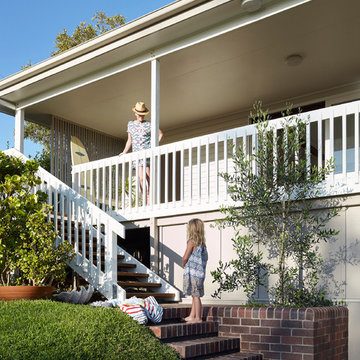
Front veranda with brick planter and stairs.
Idee per la villa piccola beige moderna a un piano con rivestimento in legno, tetto piano e copertura in metallo o lamiera
Idee per la villa piccola beige moderna a un piano con rivestimento in legno, tetto piano e copertura in metallo o lamiera
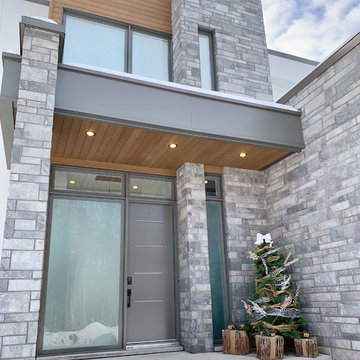
Äkta Collection Pine Wood siding
Color : Portobello
Profile : 306
https://www.justedupin.com/collection-akta/
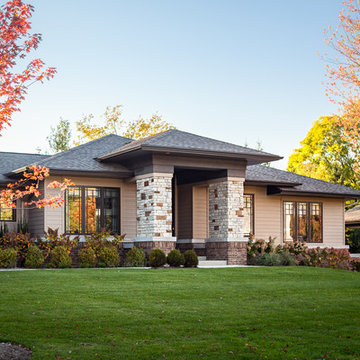
Builder: Brad DeHaan Homes
Photographer: Brad Gillette
Every day feels like a celebration in this stylish design that features a main level floor plan perfect for both entertaining and convenient one-level living. The distinctive transitional exterior welcomes friends and family with interesting peaked rooflines, stone pillars, stucco details and a symmetrical bank of windows. A three-car garage and custom details throughout give this compact home the appeal and amenities of a much-larger design and are a nod to the Craftsman and Mediterranean designs that influenced this updated architectural gem. A custom wood entry with sidelights match the triple transom windows featured throughout the house and echo the trim and features seen in the spacious three-car garage. While concentrated on one main floor and a lower level, there is no shortage of living and entertaining space inside. The main level includes more than 2,100 square feet, with a roomy 31 by 18-foot living room and kitchen combination off the central foyer that’s perfect for hosting parties or family holidays. The left side of the floor plan includes a 10 by 14-foot dining room, a laundry and a guest bedroom with bath. To the right is the more private spaces, with a relaxing 11 by 10-foot study/office which leads to the master suite featuring a master bath, closet and 13 by 13-foot sleeping area with an attractive peaked ceiling. The walkout lower level offers another 1,500 square feet of living space, with a large family room, three additional family bedrooms and a shared bath.
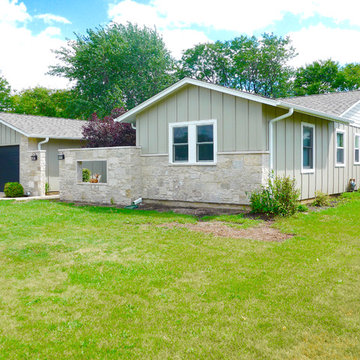
James Hardie Siding, Elk Grove Village, IL Home remodeled by Siding & Windows Group. Installed James HardiePanel Vertical Siding in ColorPlus Color Monterey Taupe and HardieTrim Smooth Boards and HardieSoffit in ColorPlus Color Arctic White. Replaced Roof with GAF Timberline HD Shingles in Color Weathered Wood.
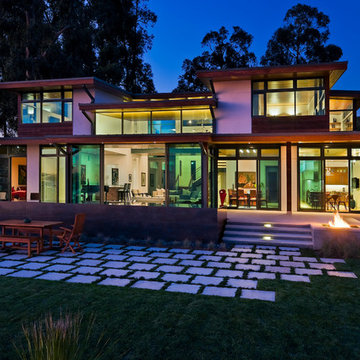
Foto della villa grande beige moderna a due piani con rivestimento in vetro e tetto piano
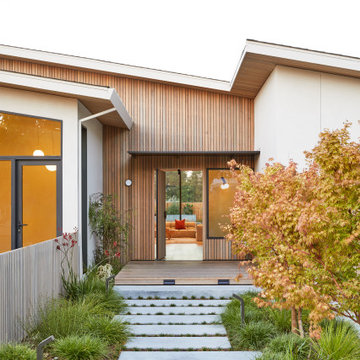
This Australian-inspired new construction was a successful collaboration between homeowner, architect, designer and builder. The home features a Henrybuilt kitchen, butler's pantry, private home office, guest suite, master suite, entry foyer with concealed entrances to the powder bathroom and coat closet, hidden play loft, and full front and back landscaping with swimming pool and pool house/ADU.
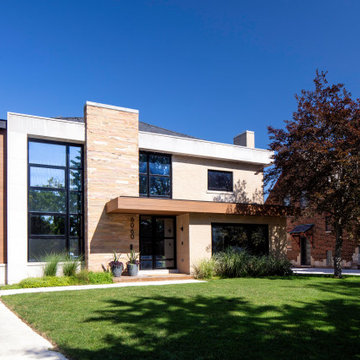
This modern facade was designed using existing features from the vintage, but very dated, 1950's front. A layering of elements and materials creates interest and defines the entry. The interior was also updated accordingly.

Delighted to have worked along side Sida Corporation Ltd. 10 beautiful New Builds in Harlow.
Beautiful photo of the rear of 1 of the 10 properties.
Idee per la villa ampia beige moderna a tre piani con rivestimento in mattoni, tetto a capanna, copertura in tegole e tetto rosso
Idee per la villa ampia beige moderna a tre piani con rivestimento in mattoni, tetto a capanna, copertura in tegole e tetto rosso
Facciate di case moderne beige
9
