Facciate di case moderne beige
Filtra anche per:
Budget
Ordina per:Popolari oggi
81 - 100 di 6.645 foto
1 di 3
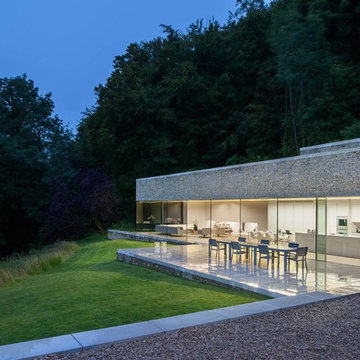
Hufton & Crow
Immagine della facciata di una casa beige moderna a un piano con rivestimento in pietra e terreno in pendenza
Immagine della facciata di una casa beige moderna a un piano con rivestimento in pietra e terreno in pendenza
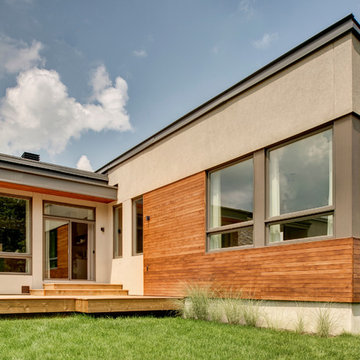
Esempio della facciata di una casa beige moderna a un piano di medie dimensioni con rivestimento in legno e tetto piano
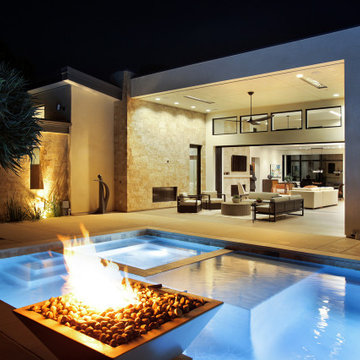
Esempio della facciata di una casa grande beige moderna a un piano con rivestimento in pietra, copertura in metallo o lamiera e tetto grigio
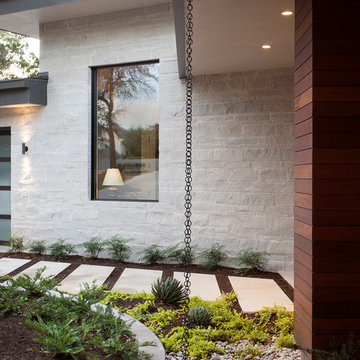
Idee per la facciata di una casa beige moderna con rivestimento in pietra e copertura in metallo o lamiera
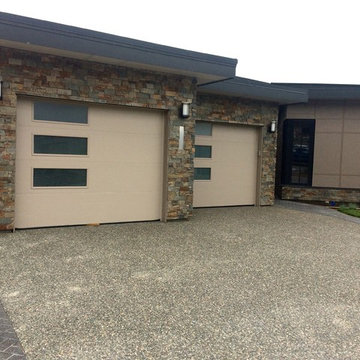
Masonry by Robinson Masonry
Ispirazione per la villa beige moderna a un piano di medie dimensioni con rivestimento in pietra e tetto piano
Ispirazione per la villa beige moderna a un piano di medie dimensioni con rivestimento in pietra e tetto piano
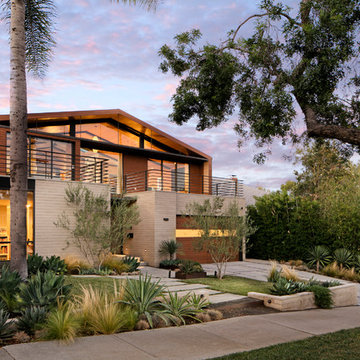
The home is motivated by Mid-Century style, but also expresses a sense of California-cool.
Photo: Jim Bartsch
Idee per la villa grande beige moderna a due piani con rivestimenti misti e tetto a capanna
Idee per la villa grande beige moderna a due piani con rivestimenti misti e tetto a capanna
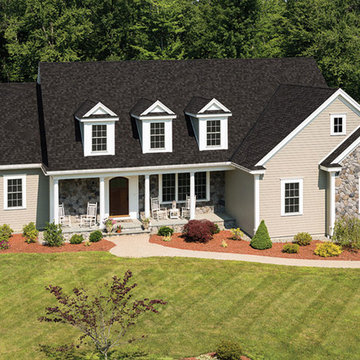
Roof Replacement in Raleigh, NC and the surrounding areas. Lifetime warranty, easy financing and fast one-day installation. Give us a call for a free estimate!
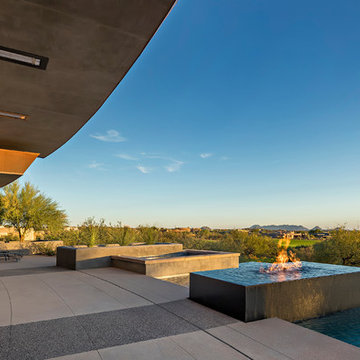
Esempio della facciata di una casa grande beige moderna a un piano con rivestimento in adobe e tetto piano
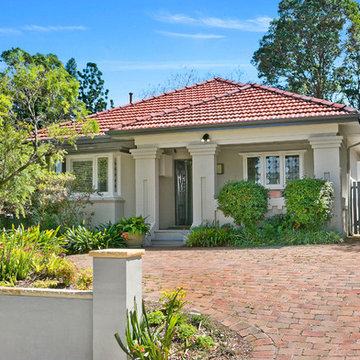
This tastefully refurbished Californian bungalow provides exceptional convenience and the serenity of a quiet, leafy street.
- Saltwater pool, garden & pergola
- Spacious, paved outdoor entertaining area & pizza oven
- High ornate ceilings, original cornices & original veranda
- Sky lit lounge & stained glass windows
- Open plan dining with wood fireplace & wine cellar
- Freshly painted with Japan black lacquered wood floors
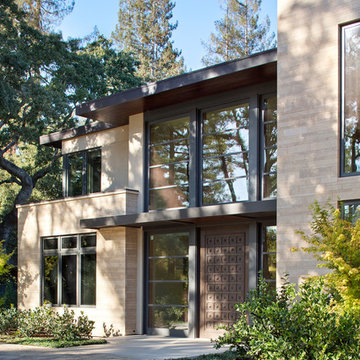
Bernard Andre'
Idee per la facciata di una casa grande beige moderna a due piani con rivestimento in pietra e tetto piano
Idee per la facciata di una casa grande beige moderna a due piani con rivestimento in pietra e tetto piano
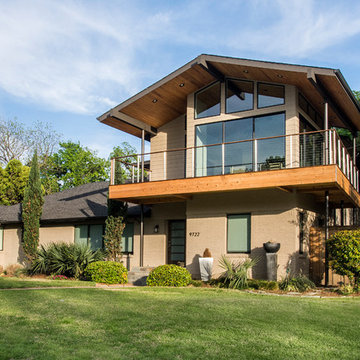
This one story home was transformed into a mid-century modern masterpiece with the addition of a second floor. Its expansive wrap around deck showcases the view of White Rock Lake and the Dallas Skyline and giving this growing family the space it needed to stay in their beloved home. We renovated the downstairs with modifications to the kitchen, pantry, and laundry space, we added a home office and upstairs, a large loft space is flanked by a powder room, playroom, 2 bedrooms and a jack and jill bath. Architecture by h design| Interior Design by Hatfield Builders & Remodelers| Photography by Versatile Imaging
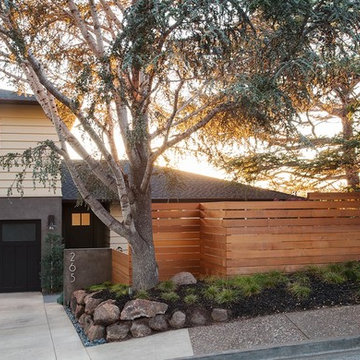
Michele Lee Willson Photography
Idee per la facciata di una casa beige moderna a due piani con rivestimento in vinile e tetto a padiglione
Idee per la facciata di una casa beige moderna a due piani con rivestimento in vinile e tetto a padiglione
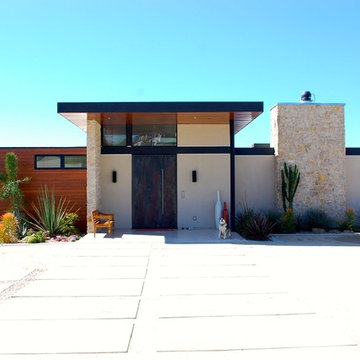
Michael Brennan
Ispirazione per la villa beige moderna a un piano di medie dimensioni con rivestimento in stucco e tetto piano
Ispirazione per la villa beige moderna a un piano di medie dimensioni con rivestimento in stucco e tetto piano
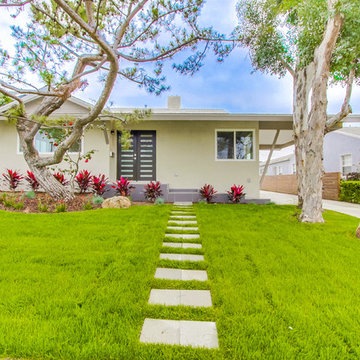
Immagine della facciata di una casa beige moderna a un piano con rivestimento in stucco e tetto piano
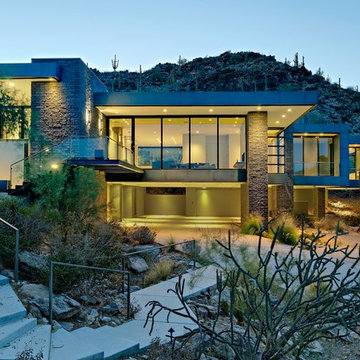
lit up for a party? the path is a meander up and through at the natural undisturbed vegetation (good builder! :)
Foto della villa grande beige moderna a due piani con rivestimenti misti e tetto piano
Foto della villa grande beige moderna a due piani con rivestimenti misti e tetto piano
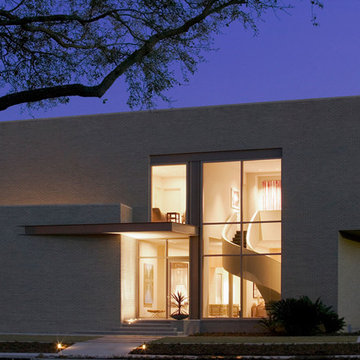
photo by Richard Sexton
Idee per la facciata di una casa beige moderna a due piani con rivestimento in mattoni
Idee per la facciata di una casa beige moderna a due piani con rivestimento in mattoni

The Mid Century Modern inspired York Street Residence is located in the semi-urban neighborhood of Denver Colorado's Washington Park. Efficient use of space and strong outdoor connections were controlling factors in this design and build project by West Standard.
Integration of indoor and outdoor living areas, as well as separation of public and private spaces was accomplished by designing the home around a central courtyard. Bordered by both kitchen and living area, the 450sf courtyard blends indoor and outdoor space through a pair of 15' folding doors.
The Energy Star rated home is clad in split-face block and fiber cement board at the front with the remainder clad in Colorado Beetle Kill Pine.
Xeriscape landscaping was selected to complement the homes minimalist design and promote sustainability. The landscape design features indigenous low-maintenance plants that require no irrigation. The design also incorporates artificial turf in the courtyard and backyard.
Photo Credit: John Payne, johnpaynestudios.com
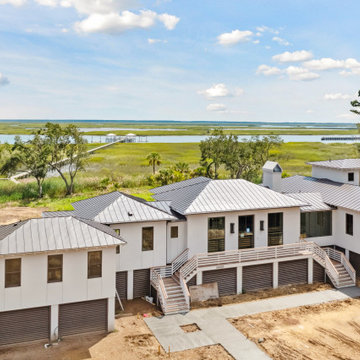
Exterior of a modern, marshfront home featuring louvered ground floor storage, all stucco exteriors, large custom copper lanterns, Marvin bronze clas windows and a hand-crimped bronze metal roof.

Modern Home Los Altos with cedar siding built to PassivHaus standards (extremely energy-efficient)
Esempio della villa beige moderna a un piano con rivestimenti misti e tetto piano
Esempio della villa beige moderna a un piano con rivestimenti misti e tetto piano
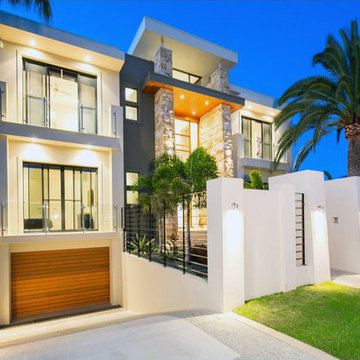
Street frontage is everything when living on the Gold Coast's Sovereign Island. It is for this reason that we have integrated a mix of materials luxury, to create a truly grand road presence. Some of these elements are, solid sandstone entry columns, timber clad feature ceilings, rort iron and rendered highlights. All these elements culminate in a modern two-story high entry with large 1500 wide pivot entry door.
Facciate di case moderne beige
5