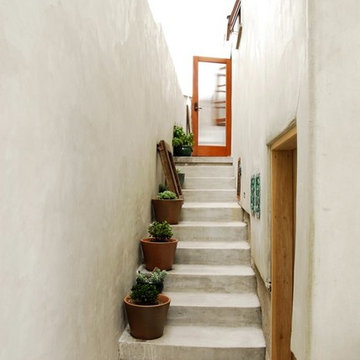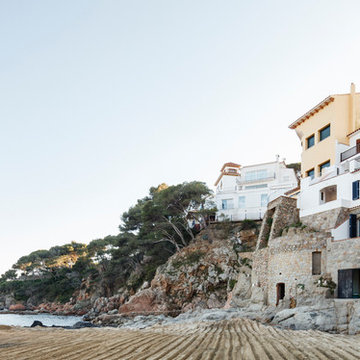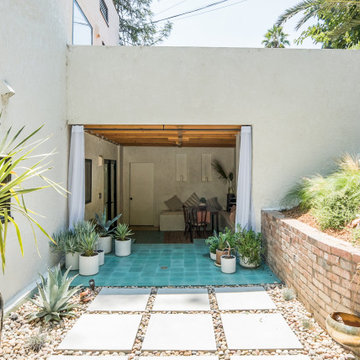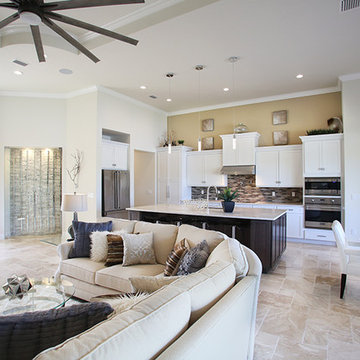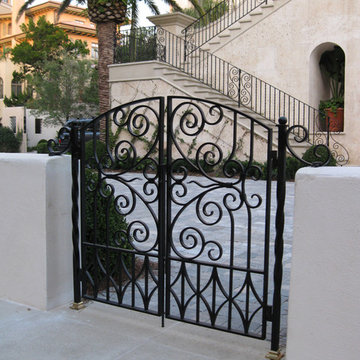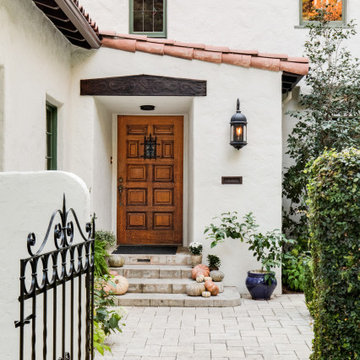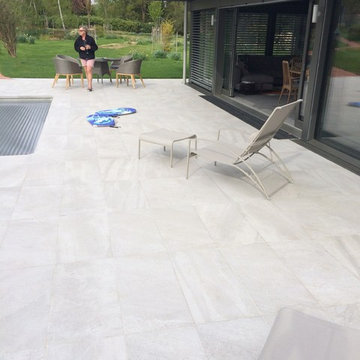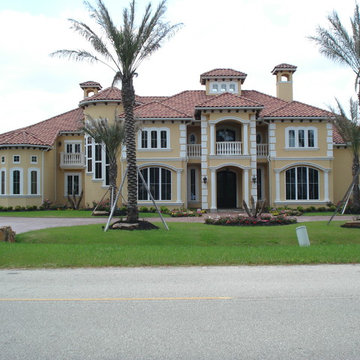Facciate di case mediterranee bianche
Filtra anche per:
Budget
Ordina per:Popolari oggi
241 - 260 di 955 foto
1 di 3
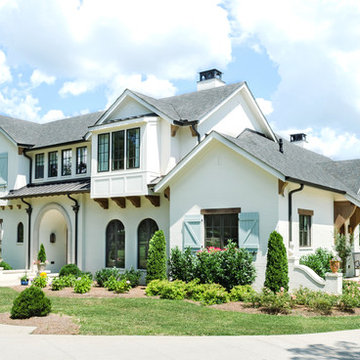
Photo by Brennan Smith
Esempio della facciata di una casa mediterranea
Esempio della facciata di una casa mediterranea
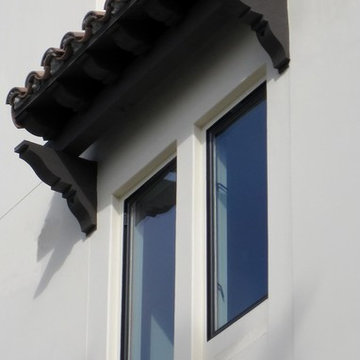
Spanish Style Apartment; Smooth exterior plaster, exposed timber trellising and rafter tails, decorative wrought irom railings, US Tile two-piece Mission Tile blend
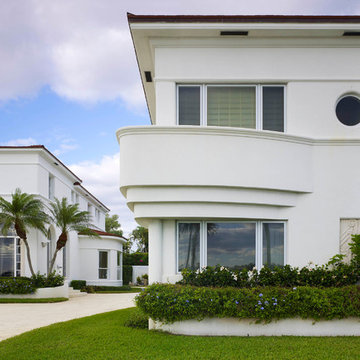
The existing two story residence was built in 1937 and has a footprint of approximately 2,850 sq. ft. While much of the plan at both levels remained in its original “formal” layout with spacious rooms, the home did not meet the current day needs for this modern family. The lack of an “informal” family-room, no space to accommodate overnight guests, only a small powder room tucked under the main stair at the ground floor, and barely enough room for one car in the garage, not to mention the lack of storage space were the problems to solve.
After investigating numerous options the decision was made to introduce a new two story addition with maid’s quarters, a new laundry room, and a three car garage with plenty of additional storage space at the first floor, and a two bedroom guest suite with a kitchenette and living quarters at the second floor. Together with a small addition, this move delivered over 600 sq. ft in the main structure for a new family room with game tables and a full bathroom for guests which also serves as a cabana for the pool area.
The design of the additions, including the introduction of new fenestration to capitalize on daylight and views was sensitive to the original architecture and unanimously approved by the Historic Preservation Board of West Palm Beach.
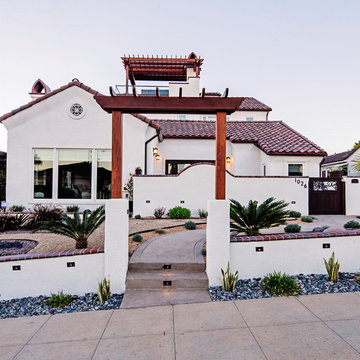
©PixelProFoto (Alison Huntley & Jon Naugle)
Foto della facciata di una casa bianca mediterranea a due piani di medie dimensioni con rivestimento in stucco e tetto a capanna
Foto della facciata di una casa bianca mediterranea a due piani di medie dimensioni con rivestimento in stucco e tetto a capanna
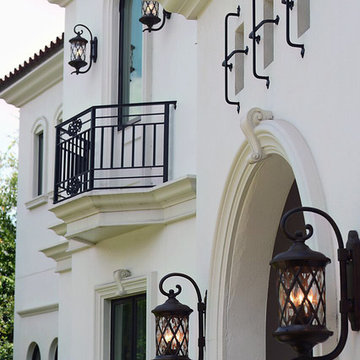
Ispirazione per la villa ampia bianca mediterranea a due piani con rivestimento in stucco, tetto a padiglione e copertura in tegole
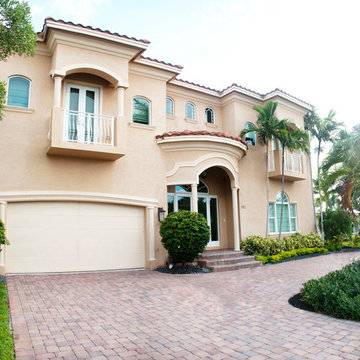
Esempio della facciata di una casa grande marrone mediterranea a due piani con rivestimento in stucco e tetto piano
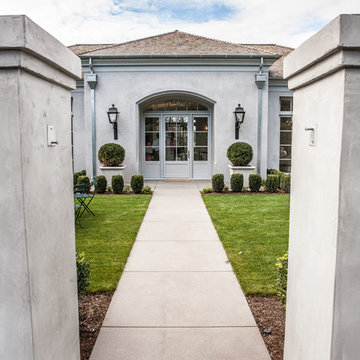
Immagine della facciata di una casa grigia mediterranea a due piani di medie dimensioni con rivestimento in stucco e tetto a padiglione
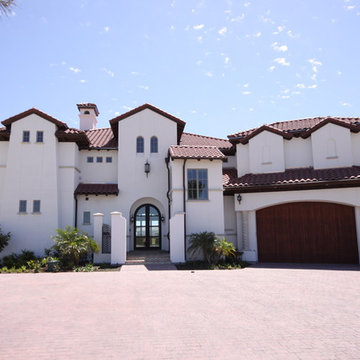
John Lemke
Esempio della villa ampia bianca mediterranea a due piani con rivestimento in stucco, tetto a capanna e copertura in tegole
Esempio della villa ampia bianca mediterranea a due piani con rivestimento in stucco, tetto a capanna e copertura in tegole
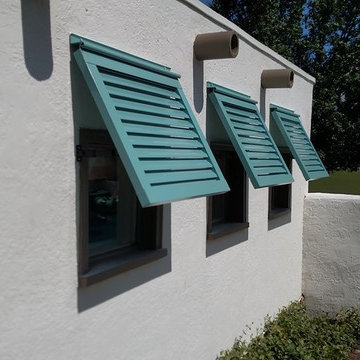
-Authentic Bahama / Bermuda Style Shutters & Hardware
-Quality Construction, Custom Made Sizes, Beautiful Design Details
-Will never Splinter, Warp or Rot
-Made of 100% Aluminum
-Durable Powdercoat Finish
-185 Powdercoat Colors to Choose From
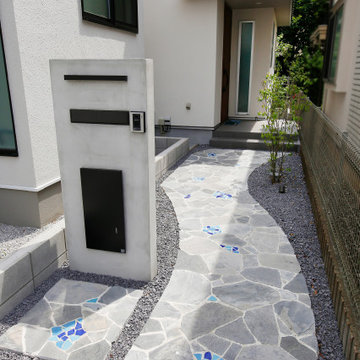
乱形石のアプローチは夫人が下絵を描いたり、ところどころにブルーのアクセントストーンをちりばめたり、楽しみながらつくりあげたという会心の仕上がりです。
Immagine della facciata di una casa bifamiliare bianca mediterranea a due piani di medie dimensioni con rivestimenti misti, tetto piano e copertura in metallo o lamiera
Immagine della facciata di una casa bifamiliare bianca mediterranea a due piani di medie dimensioni con rivestimenti misti, tetto piano e copertura in metallo o lamiera
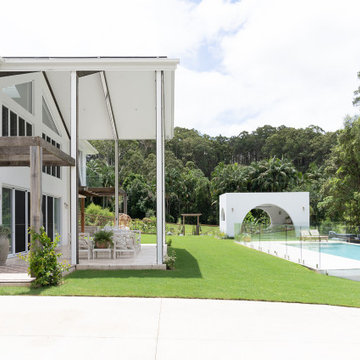
Photography by #villastyling
This breath taking front yard is set on the beautiful Sunshine Coast. The entry features a rustic timber pergola and encaustic tiles. Beyond you can see the soaring outdoor entertaining area and pool.
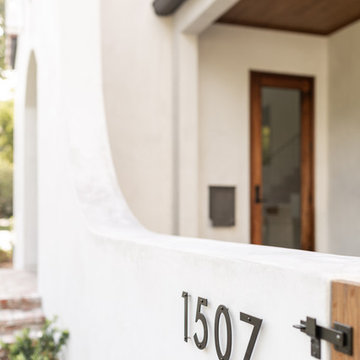
photo by: Bri Cibene
Idee per la villa bianca mediterranea a due piani con rivestimento in stucco e copertura in tegole
Idee per la villa bianca mediterranea a due piani con rivestimento in stucco e copertura in tegole
Facciate di case mediterranee bianche
13
