Facciate di case marroni con rivestimenti misti
Filtra anche per:
Budget
Ordina per:Popolari oggi
101 - 120 di 8.233 foto
1 di 3
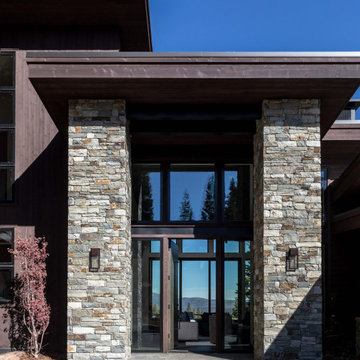
Foto della villa grande marrone moderna a due piani con rivestimenti misti, tetto piano e copertura in metallo o lamiera
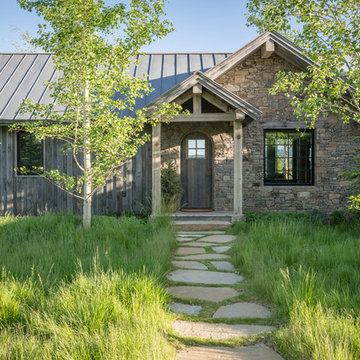
Ispirazione per la villa marrone rustica a un piano con rivestimenti misti, tetto a capanna e copertura in metallo o lamiera
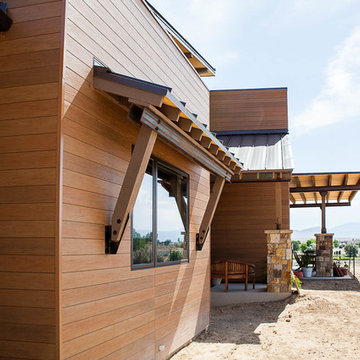
R.G. Cowan Design / Fluid Design Workshop
Location: Grand Junction, CO, USA
Completed in 2017, the Bookcliff Modern home was a design-build collaboration with Serra Homes of Grand Junction. R.G Cowan Design Build and the Fluid Design Workshop completed the design, detailing, custom fabrications and installations of; the timber frame exterior and steel brackets, interior stairs, stair railings, fireplace concrete and steel and other interior finish details of this contemporary modern home.
Modern contemporary exterior home design with wood and stone siding, black trim and window awnings.
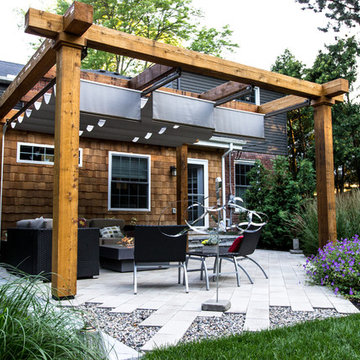
This Birmingham family had drainage issues and space concerns. They wanted to be able to have a gathering space, an eating space, and needed additional seating for larger parties. Where would they find the room? Our designer was able to check all their boxes and create a beautiful contemporary outdoor space filled with warmth and modern style. Our design drops the eating area into a sunken patio surrounded by a low wall instantly creating the additional seating for larger groups without losing the intimacy around the table. A new patio just off the doorway is a lounge area, just perfect for any size gathering and is completed by a gas-fueled fire table.
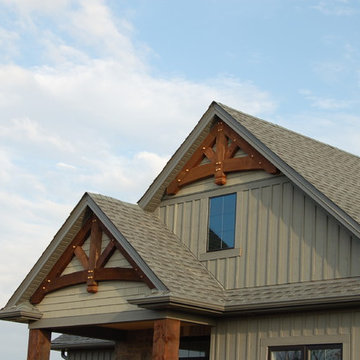
Idee per la facciata di una casa marrone rustica a due piani di medie dimensioni con rivestimenti misti e tetto a capanna
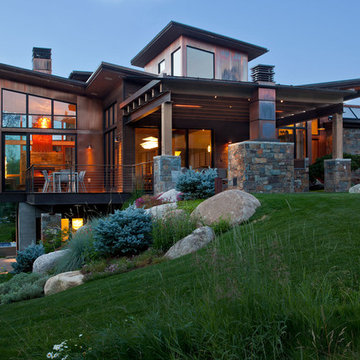
This Japanese inspired ranch home in Lake Creek is LEED® Gold certified and features angled roof lines with stone, copper and wood siding.
Esempio della casa con tetto a falda unica ampio marrone rustico a tre piani con rivestimenti misti
Esempio della casa con tetto a falda unica ampio marrone rustico a tre piani con rivestimenti misti
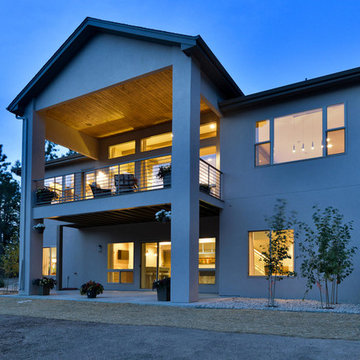
Esempio della villa grande marrone contemporanea a due piani con rivestimenti misti, tetto a capanna e copertura a scandole
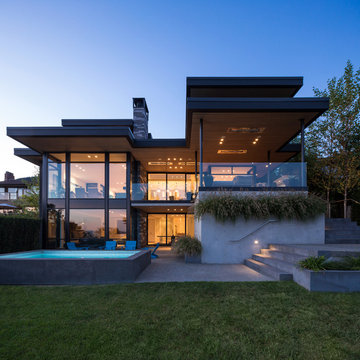
Ema Peters
Esempio della villa grande marrone contemporanea a due piani con tetto piano e rivestimenti misti
Esempio della villa grande marrone contemporanea a due piani con tetto piano e rivestimenti misti
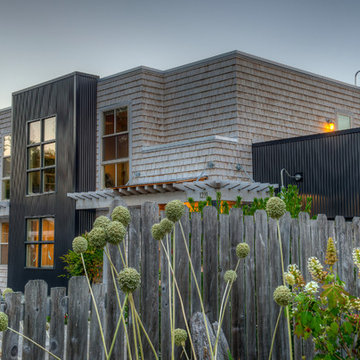
Photography by Lucas Henning.
Foto della villa marrone contemporanea a due piani di medie dimensioni con rivestimenti misti, tetto piano e copertura in metallo o lamiera
Foto della villa marrone contemporanea a due piani di medie dimensioni con rivestimenti misti, tetto piano e copertura in metallo o lamiera
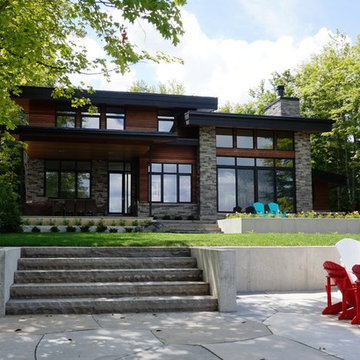
Jane Cameron
Esempio della facciata di una casa marrone contemporanea a due piani con rivestimenti misti e tetto piano
Esempio della facciata di una casa marrone contemporanea a due piani con rivestimenti misti e tetto piano
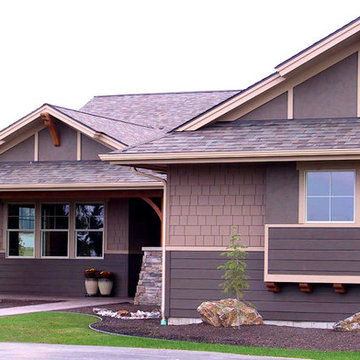
Esempio della villa grande marrone american style a due piani con rivestimenti misti, tetto a padiglione e copertura a scandole

This modest one-story design features a modern farmhouse facade with stone, decorative gable trusses, and metal roof accents. Enjoy family togetherness with an open great room, island kitchen, and breakfast nook while multiple sets of double doors lead to the rear porch. Host dinner parties in the elegant dining room topped with a coffered ceiling. The master suite is striking with a trio of skylights in the cathedral ceiling, a thoughtfully designed bathroom, and a spacious walk-in closet. Two additional bedrooms are across the floor plan and an optional bonus room is upstairs for expansion.
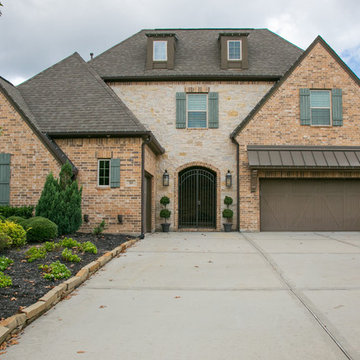
Photography by:
Jill Christina Hansen
IG: @jillchristina_dk
Idee per la villa marrone mediterranea a due piani di medie dimensioni con rivestimenti misti, tetto a padiglione e copertura a scandole
Idee per la villa marrone mediterranea a due piani di medie dimensioni con rivestimenti misti, tetto a padiglione e copertura a scandole
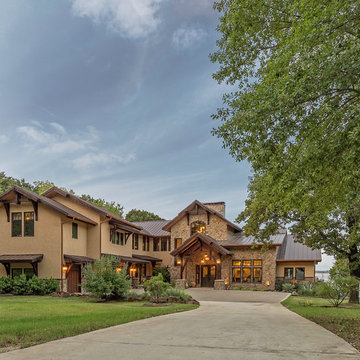
PrecisionCraft 5,924 sq. ft. custom Texas home. Timbers fabricated and finished with hand tools by PrecisionCraft Log & Timber Homes. Photos By: Aaron Dougherty Photography
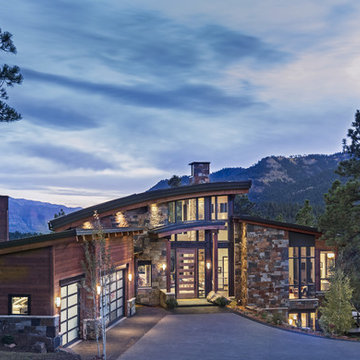
Esempio della facciata di una casa marrone rustica a due piani con rivestimenti misti
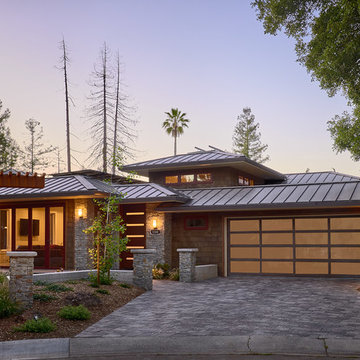
Foto della villa grande marrone rustica a due piani con tetto a padiglione, copertura in metallo o lamiera e rivestimenti misti
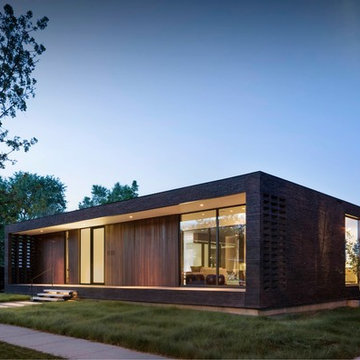
Photographer: Raul Garcia
Foto della villa marrone moderna a un piano con rivestimenti misti e tetto piano
Foto della villa marrone moderna a un piano con rivestimenti misti e tetto piano
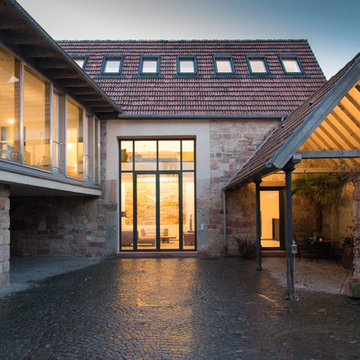
Ispirazione per la villa grande marrone country a tre piani con rivestimenti misti, tetto a capanna e copertura in tegole
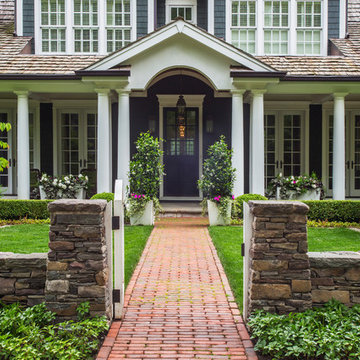
Photo Credit: Linda Oyama Bryan
Immagine della villa grande marrone american style a due piani con rivestimenti misti, tetto a capanna e copertura a scandole
Immagine della villa grande marrone american style a due piani con rivestimenti misti, tetto a capanna e copertura a scandole
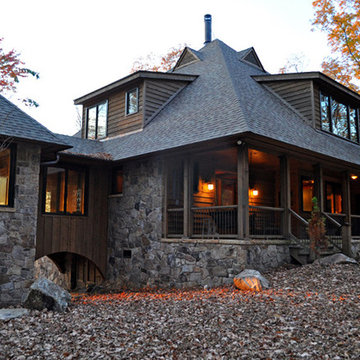
Immagine della villa grande marrone rustica a due piani con rivestimenti misti, tetto a padiglione e copertura a scandole
Facciate di case marroni con rivestimenti misti
6