Facciate di case marroni con rivestimenti misti
Filtra anche per:
Budget
Ordina per:Popolari oggi
81 - 100 di 8.233 foto
1 di 3
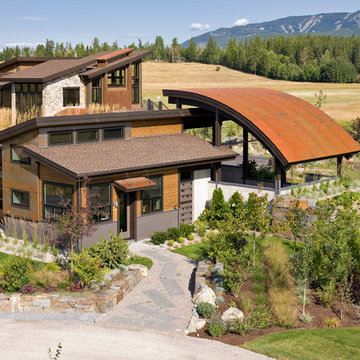
Green Roof and Native Plantings
Foto della villa grande marrone contemporanea a due piani con rivestimenti misti, tetto piano e copertura in metallo o lamiera
Foto della villa grande marrone contemporanea a due piani con rivestimenti misti, tetto piano e copertura in metallo o lamiera
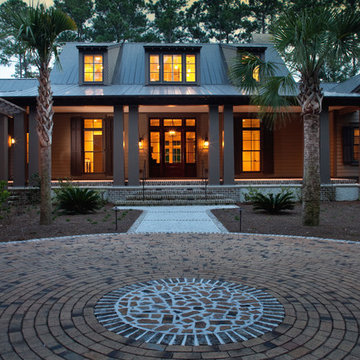
Esempio della facciata di una casa marrone classica a due piani di medie dimensioni con rivestimenti misti e tetto a padiglione
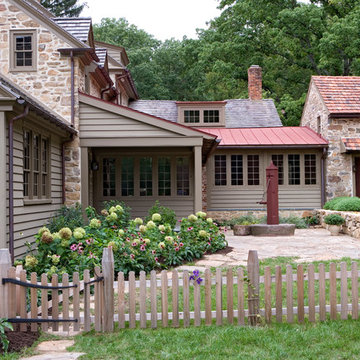
Tom Crane
Immagine della facciata di una casa marrone country a due piani di medie dimensioni con rivestimenti misti, copertura mista e tetto rosso
Immagine della facciata di una casa marrone country a due piani di medie dimensioni con rivestimenti misti, copertura mista e tetto rosso
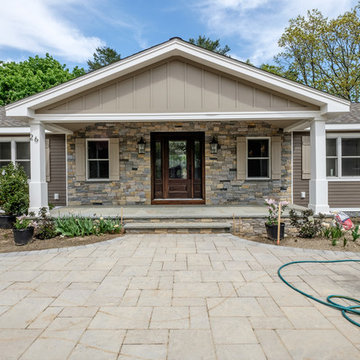
Foto della villa marrone classica a un piano di medie dimensioni con rivestimenti misti, tetto a capanna e copertura a scandole
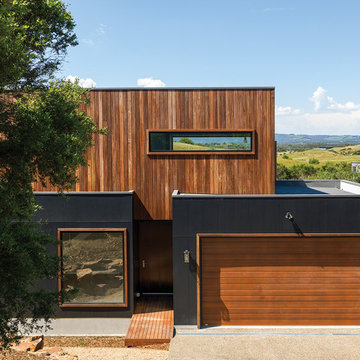
Immagine della villa marrone contemporanea a due piani con rivestimenti misti e tetto piano
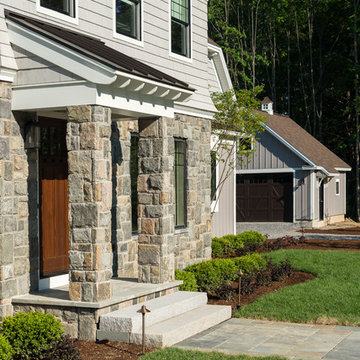
Randall Perry Photography, Leah Margolis Design
Immagine della villa marrone country a due piani di medie dimensioni con rivestimenti misti, falda a timpano e copertura a scandole
Immagine della villa marrone country a due piani di medie dimensioni con rivestimenti misti, falda a timpano e copertura a scandole
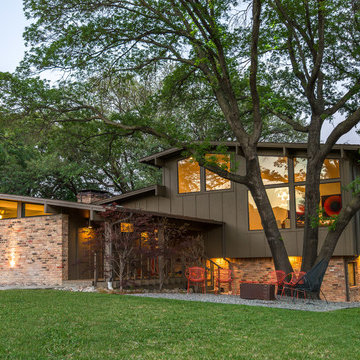
Photography by Shayna Fontana
Foto della villa marrone moderna a due piani di medie dimensioni con rivestimenti misti, tetto a capanna e copertura a scandole
Foto della villa marrone moderna a due piani di medie dimensioni con rivestimenti misti, tetto a capanna e copertura a scandole
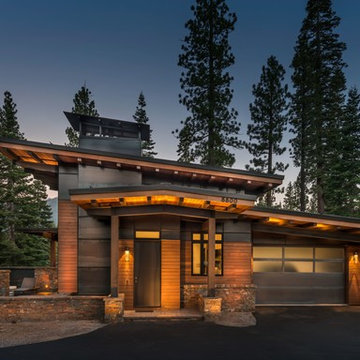
Foto della facciata di una casa marrone rustica a due piani di medie dimensioni con rivestimenti misti e copertura in metallo o lamiera
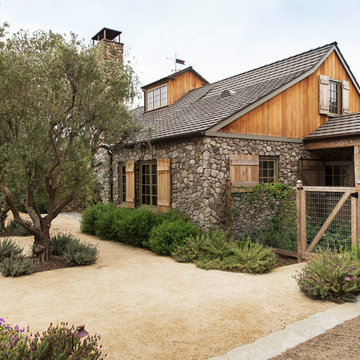
Ispirazione per la villa marrone country a due piani con rivestimenti misti, tetto a capanna e copertura a scandole
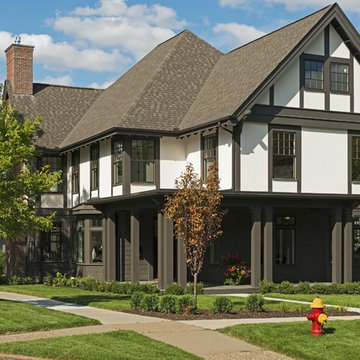
Ispirazione per la facciata di una casa grande marrone classica a due piani con rivestimenti misti e tetto a capanna
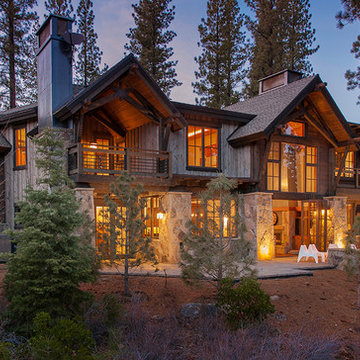
Tim Stone
Esempio della facciata di una casa grande marrone classica a due piani con rivestimenti misti
Esempio della facciata di una casa grande marrone classica a due piani con rivestimenti misti
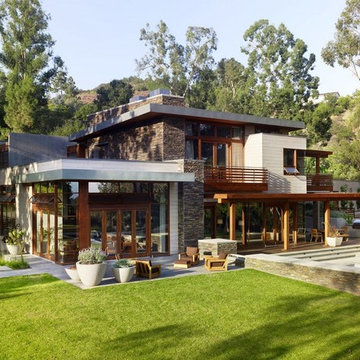
Foto della facciata di una casa grande marrone contemporanea a piani sfalsati con rivestimenti misti e tetto piano
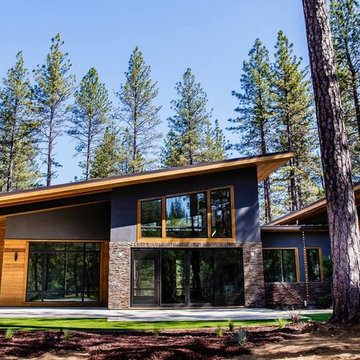
Check out this beautiful contemporary home in Winchester recently completed by JBT Signature Homes. We used JeldWen W2500 series windows and doors on this project.
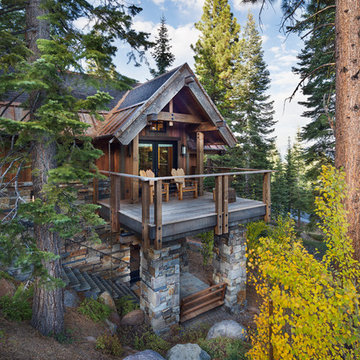
Tom Zikas Photography
Ispirazione per la facciata di una casa grande marrone rustica a due piani con rivestimenti misti
Ispirazione per la facciata di una casa grande marrone rustica a due piani con rivestimenti misti
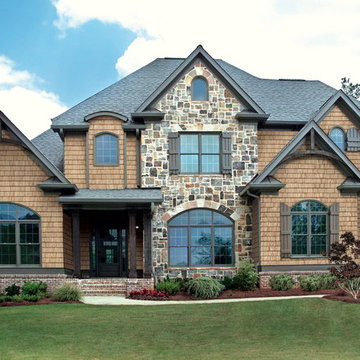
Immagine della facciata di una casa grande marrone contemporanea a tre piani con rivestimenti misti e falda a timpano
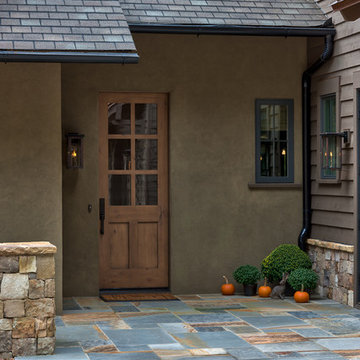
Kevin Meechan - Meechan Architectural Photography
Immagine della villa grande marrone rustica a due piani con rivestimenti misti, tetto a capanna e copertura a scandole
Immagine della villa grande marrone rustica a due piani con rivestimenti misti, tetto a capanna e copertura a scandole
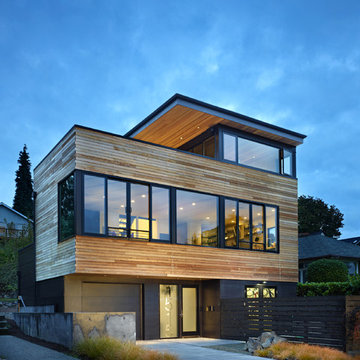
A new Seattle modern house designed by chadbourne + doss architects houses a couple and their 18 bicycles. 3 floors connect indoors and out and provide panoramic views of Lake Washington.
photo by Benjamin Benschneider
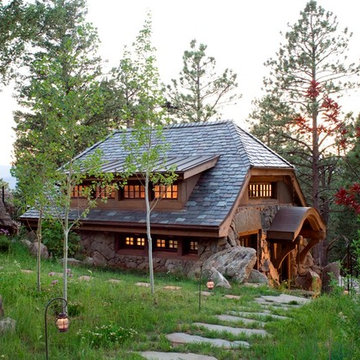
This award-winning and intimate cottage was rebuilt on the site of a deteriorating outbuilding. Doubling as a custom jewelry studio and guest retreat, the cottage’s timeless design was inspired by old National Parks rough-stone shelters that the owners had fallen in love with. A single living space boasts custom built-ins for jewelry work, a Murphy bed for overnight guests, and a stone fireplace for warmth and relaxation. A cozy loft nestles behind rustic timber trusses above. Expansive sliding glass doors open to an outdoor living terrace overlooking a serene wooded meadow.
Photos by: Emily Minton Redfield
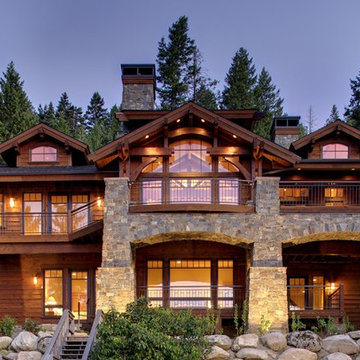
North side of the lake home, facing Lake Pend Oreille, Idaho
Photo by Marie Dominique Verdier
Ispirazione per la villa marrone rustica a due piani di medie dimensioni con rivestimenti misti, tetto a capanna e copertura a scandole
Ispirazione per la villa marrone rustica a due piani di medie dimensioni con rivestimenti misti, tetto a capanna e copertura a scandole

Form and function meld in this smaller footprint ranch home perfect for empty nesters or young families.
Ispirazione per la villa piccola marrone moderna a un piano con rivestimenti misti, tetto a farfalla, copertura mista, tetto marrone e pannelli e listelle di legno
Ispirazione per la villa piccola marrone moderna a un piano con rivestimenti misti, tetto a farfalla, copertura mista, tetto marrone e pannelli e listelle di legno
Facciate di case marroni con rivestimenti misti
5