Facciate di case marroni con rivestimenti misti
Filtra anche per:
Budget
Ordina per:Popolari oggi
61 - 80 di 8.233 foto
1 di 3
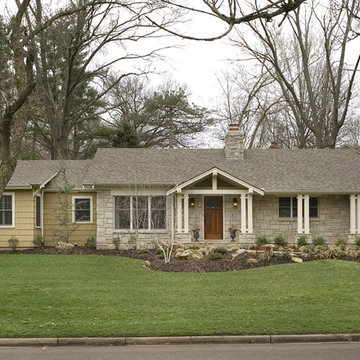
Photo by Bob Greenspan
Ispirazione per la facciata di una casa marrone classica a un piano di medie dimensioni con rivestimenti misti
Ispirazione per la facciata di una casa marrone classica a un piano di medie dimensioni con rivestimenti misti

Photos by Bernard Andre
Foto della facciata di una casa marrone contemporanea a due piani di medie dimensioni con rivestimenti misti
Foto della facciata di una casa marrone contemporanea a due piani di medie dimensioni con rivestimenti misti
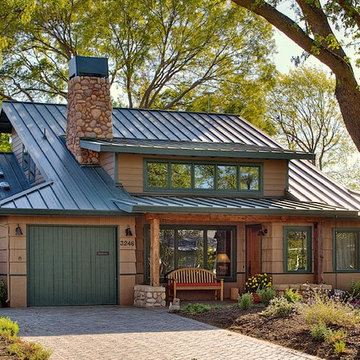
Metal standing seam 'cool roof', reclaimed wood beams and posts in porch, drought resistant landscaping and pervious paving in driveway contribute to a sustainable building project.
Photography by Paul Keller Media
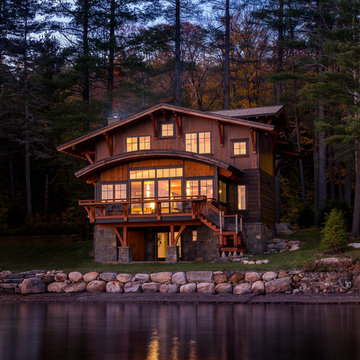
Ispirazione per la villa marrone rustica a tre piani con rivestimenti misti, tetto a capanna e copertura a scandole
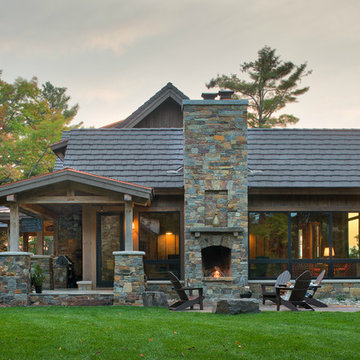
Scott Amundson
Foto della villa ampia marrone rustica a tre piani con rivestimenti misti, tetto a capanna e copertura mista
Foto della villa ampia marrone rustica a tre piani con rivestimenti misti, tetto a capanna e copertura mista

The front door is rotated off-axis from the entry catwalk. Two-story tall board-formed concrete walls are emphasized with windows extending across both floors. Exterior lights and fire sprinklers are built into the eaves.
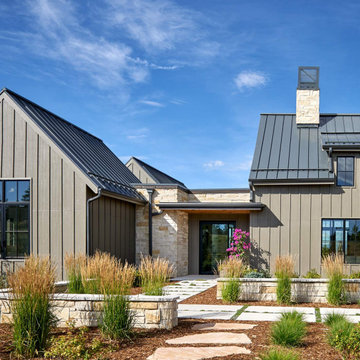
Immagine della villa grande marrone country a due piani con rivestimenti misti, tetto a capanna e copertura in metallo o lamiera

Esempio della villa marrone contemporanea a due piani di medie dimensioni con rivestimenti misti, tetto a capanna e copertura mista
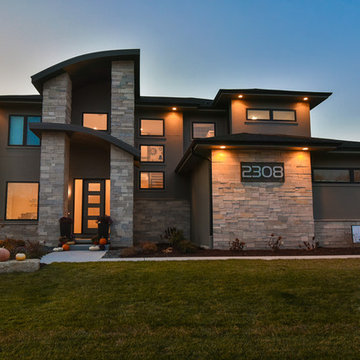
Esempio della villa grande marrone classica a due piani con rivestimenti misti e tetto a padiglione
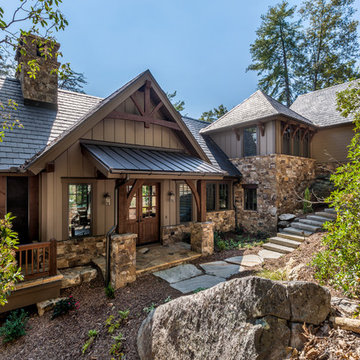
Idee per la villa marrone rustica con copertura a scandole, rivestimenti misti e terreno in pendenza
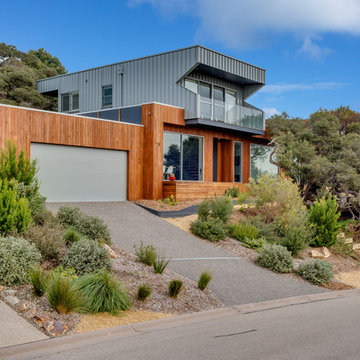
Foto della villa marrone contemporanea a due piani con rivestimenti misti e tetto piano
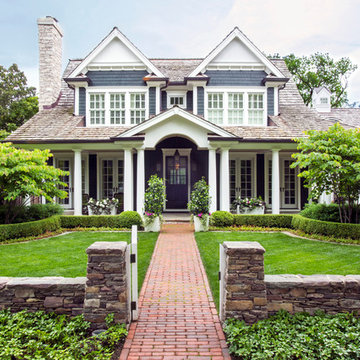
Photo Credit: Linda Oyama Bryan
Foto della villa grande marrone american style a due piani con rivestimenti misti, tetto a capanna e copertura a scandole
Foto della villa grande marrone american style a due piani con rivestimenti misti, tetto a capanna e copertura a scandole
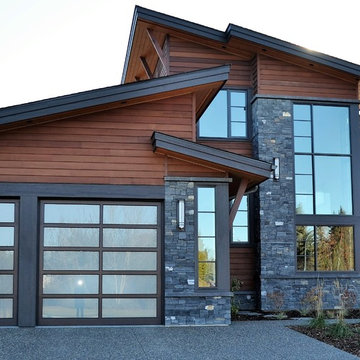
Foto della facciata di una casa grande marrone contemporanea a due piani con rivestimenti misti
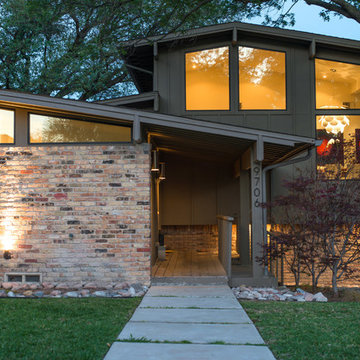
Photography by Shayna Fontana
Ispirazione per la villa marrone moderna a due piani di medie dimensioni con rivestimenti misti, tetto a capanna e copertura a scandole
Ispirazione per la villa marrone moderna a due piani di medie dimensioni con rivestimenti misti, tetto a capanna e copertura a scandole
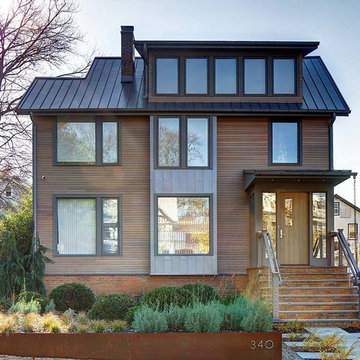
Front view of house featuring select grade horizontal cedar siding with flat seam metal box window.
Ispirazione per la villa marrone industriale a tre piani di medie dimensioni con rivestimenti misti, tetto a capanna e copertura in metallo o lamiera
Ispirazione per la villa marrone industriale a tre piani di medie dimensioni con rivestimenti misti, tetto a capanna e copertura in metallo o lamiera

CJ South
Foto della facciata di una casa marrone american style a un piano con rivestimenti misti e tetto a padiglione
Foto della facciata di una casa marrone american style a un piano con rivestimenti misti e tetto a padiglione

Following the Four Mile Fire, these clients sought to start anew on land with spectacular views down valley and to Sugarloaf. A low slung form hugs the hills, while opening to a generous deck in back. Primarily one level living, a lofted model plane workshop overlooks a dramatic triangular skylight.
Exterior Photography by the homeowner, Charlie Martin
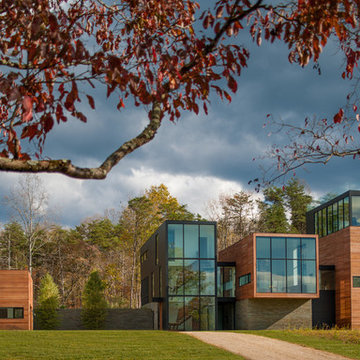
Maxwell MacKenzie
Esempio della facciata di una casa marrone moderna a tre piani con rivestimenti misti e tetto piano
Esempio della facciata di una casa marrone moderna a tre piani con rivestimenti misti e tetto piano
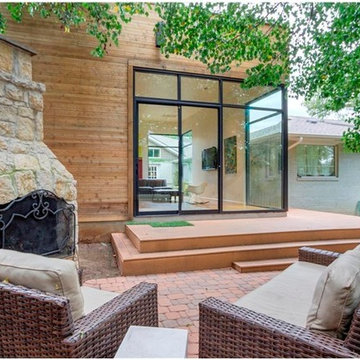
Esempio della facciata di una casa marrone contemporanea a un piano di medie dimensioni con rivestimenti misti e tetto piano
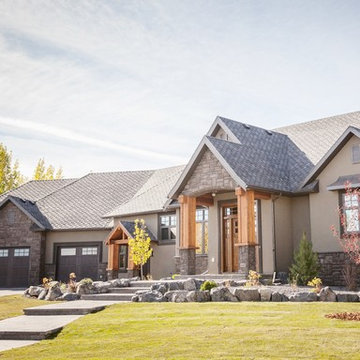
Decking: Earthtone.
Stucco: Cromwell gray HC103 Elasticoat medium regular C13-1080-1, Architectural brown Monaco accent C13-42.
Fascia: Earthtone.
Front door: custom black walnut.
Pillars: custom cedar.
Windows: Apex Alloy 9950 series architectural brown.
Garage doors: 983/300 series walnut.
Exterior Stone: Eldorado K-West.
Facciate di case marroni con rivestimenti misti
4