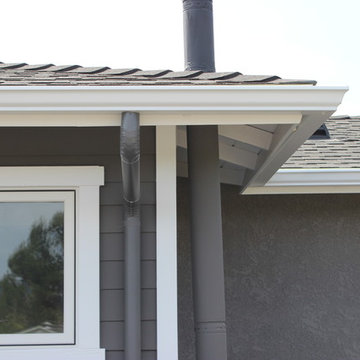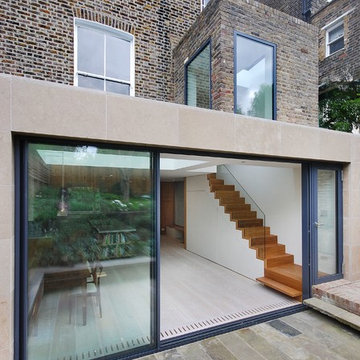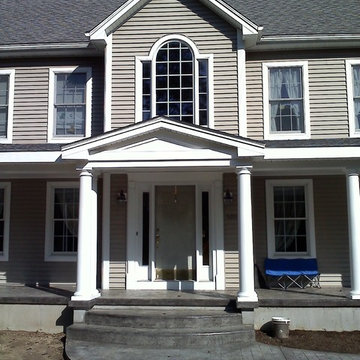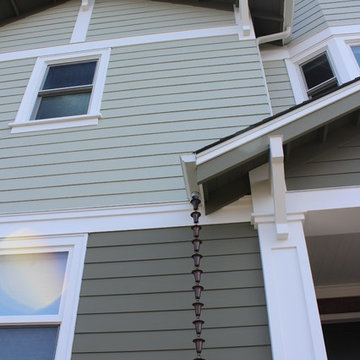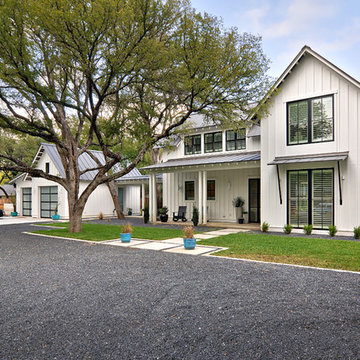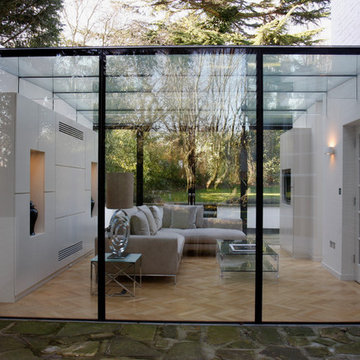Facciate di case grigie, beige
Ordina per:Popolari oggi
81 - 100 di 82.445 foto
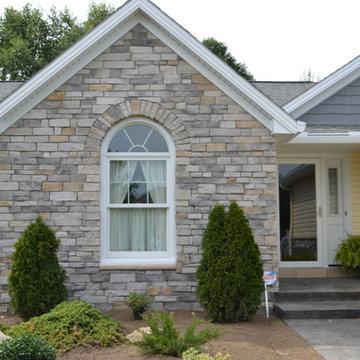
Front cultured stone detail
Foto della facciata di una casa gialla classica a un piano di medie dimensioni con rivestimenti misti
Foto della facciata di una casa gialla classica a un piano di medie dimensioni con rivestimenti misti
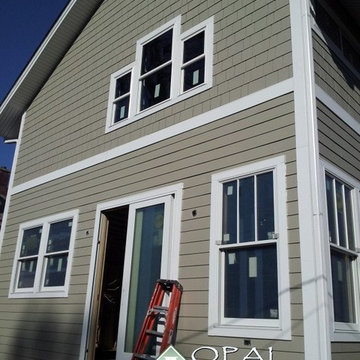
Opal installed James Hardie smooth lap siding in Monterey Taupe, James Hardie “HardieShingle” straight edge panel in Monterey Taupe, James Hardie trim in Arctic White, and white, heavy duty Alside aluminum gutters.
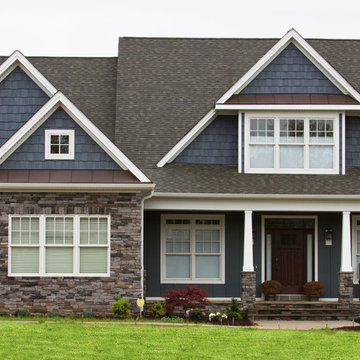
Rempfer Construction, Inc.
Siding - Stone Veneer
Foto della facciata di una casa blu classica a due piani di medie dimensioni con rivestimento in vinile e copertura mista
Foto della facciata di una casa blu classica a due piani di medie dimensioni con rivestimento in vinile e copertura mista
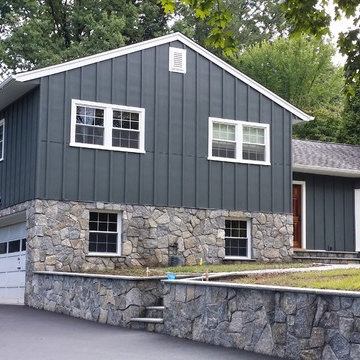
James Hardie Iron Grey Board and Batten siding with new stonework and entry door.
Immagine della villa blu classica a due piani di medie dimensioni con rivestimento con lastre in cemento, tetto a capanna e copertura a scandole
Immagine della villa blu classica a due piani di medie dimensioni con rivestimento con lastre in cemento, tetto a capanna e copertura a scandole

We found a sweet little cottage in east Nashville and fell in love. The seller's expectation was that we would tear it down and build a duplex, but we felt that this house had so much more it wanted to give.
The interior space is small, but a double-swing front porch, large rear deck and an old garage converted into studio space make for flexible living solutions.
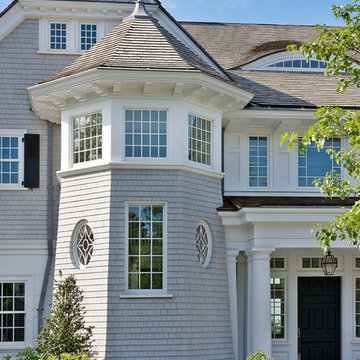
Detail shot of the tower.
Ispirazione per la facciata di una casa grigia stile marinaro con rivestimento in legno
Ispirazione per la facciata di una casa grigia stile marinaro con rivestimento in legno
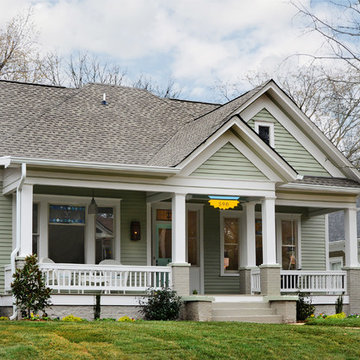
Exterior of home from the north side. This shows the side gables and their size. While far from imposing, they offer a large upstairs space because of the original roof height. A soft green palette harmonizes with the parkside setting.
Photography by Josh Vick

Immagine della facciata di una casa piccola verde rustica a due piani con rivestimento in cemento, tetto a capanna e copertura in metallo o lamiera

View from beach.
Idee per la villa grigia stile marinaro a due piani di medie dimensioni con rivestimenti misti, tetto a capanna, copertura a scandole, tetto grigio e pannelli e listelle di legno
Idee per la villa grigia stile marinaro a due piani di medie dimensioni con rivestimenti misti, tetto a capanna, copertura a scandole, tetto grigio e pannelli e listelle di legno
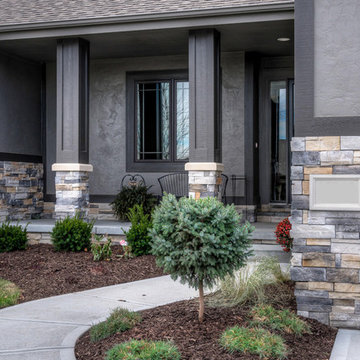
This house features Dutch Quality's Prestige Drystack, which is carried at Fireplace Stone & Patio. For more information, visit: fireplacestonepatio.com
Photographer: Thom Neese

Foto della facciata di una casa bianca tropicale a un piano con tetto a padiglione, copertura in metallo o lamiera e tetto bianco
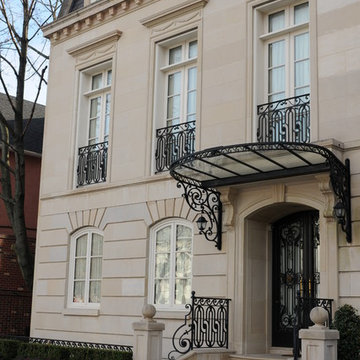
Elaborate Texas Limestone facade and wrought iron finish.
Immagine della facciata di una casa classica
Immagine della facciata di una casa classica
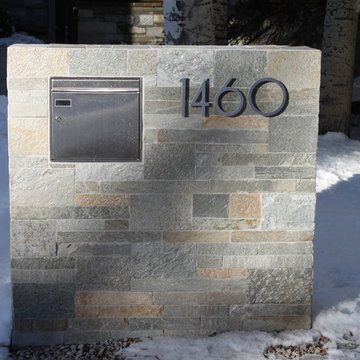
{delighted by this customer photo}
these 6" SoCal modern house numbers nicely accent this home in Aspen, Colorado.
Ispirazione per la facciata di una casa contemporanea
Ispirazione per la facciata di una casa contemporanea
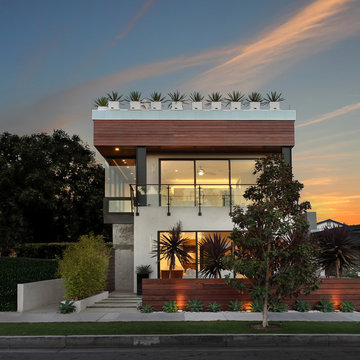
Jeri Keogel
Foto della facciata di una casa contemporanea a due piani di medie dimensioni
Foto della facciata di una casa contemporanea a due piani di medie dimensioni
Facciate di case grigie, beige
5
