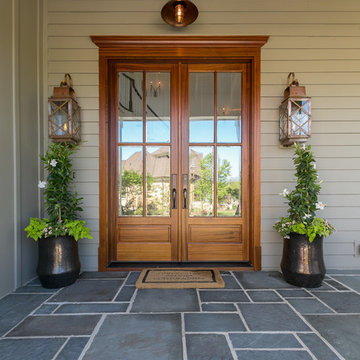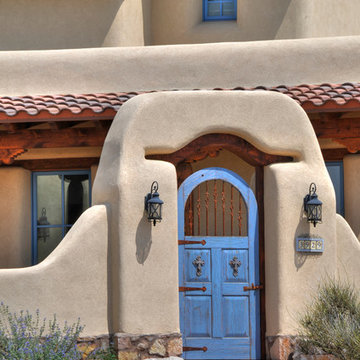Facciate di case grigie, beige
Filtra anche per:
Budget
Ordina per:Popolari oggi
41 - 60 di 82.463 foto
1 di 3
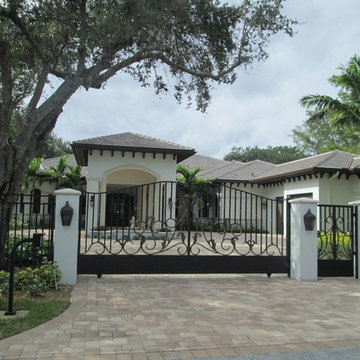
Ispirazione per la facciata di una casa grande bianca mediterranea a un piano con rivestimento in pietra e tetto a padiglione
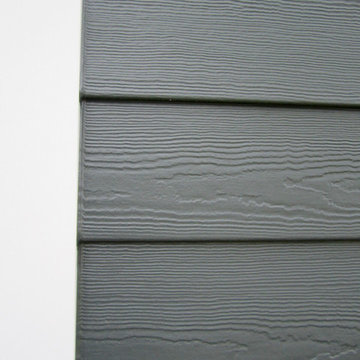
Arlington Heights Window Replacement & Siding Install by Siding & Windows Group. We replaced siding and installed James Hardie Select Cedarmill Plank Lap Siding in ColorPlus Technology Color Iron Gray and James Hardie Trim Smooth Boards and Hardie Corners in ColorPlus Technology Color Arctic White on Entire Farm House and remodeled the Columns with Azek. Carpentry work on two of the front elevation entrances, south elevation Balcony Floor, two rear elevation 2nd Floor Balconies, and rear elevation 2nd Floor Enclosed Balcony. Also installed Alside Seamless Aluminum Gutters & Downspouts with all accessories, Vinyl Vents, and replaced trim around Garage Doors with HardieTrim in Arctic White.
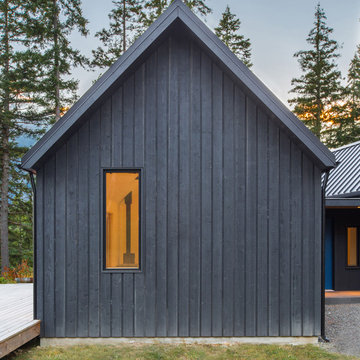
Photographer: Alexander Canaria and Taylor Proctor
Foto della facciata di una casa piccola grigia rustica a un piano con rivestimento in legno e tetto a capanna
Foto della facciata di una casa piccola grigia rustica a un piano con rivestimento in legno e tetto a capanna
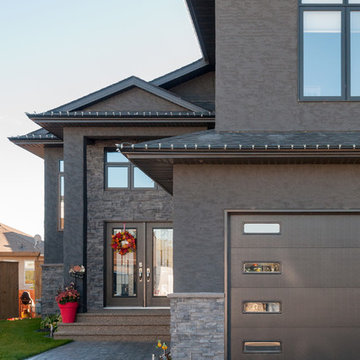
Idee per la villa grande grigia contemporanea a due piani con rivestimento in stucco, tetto a capanna e copertura in tegole
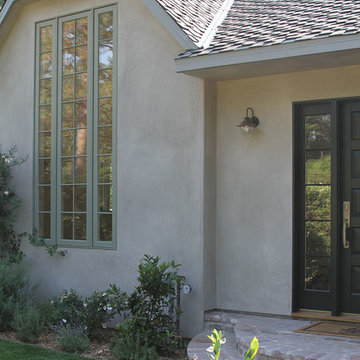
Idee per la facciata di una casa grigia classica a un piano di medie dimensioni con rivestimento in stucco e tetto a capanna
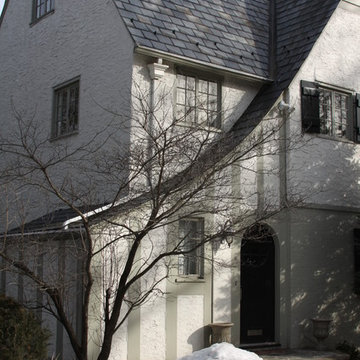
Idee per la villa grigia classica a tre piani con rivestimento in stucco, tetto a capanna e copertura a scandole
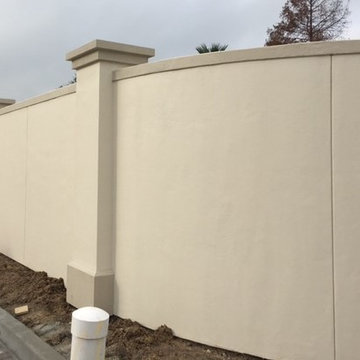
Randip Nibber
Idee per la facciata di una casa bianca classica di medie dimensioni con rivestimento in stucco
Idee per la facciata di una casa bianca classica di medie dimensioni con rivestimento in stucco
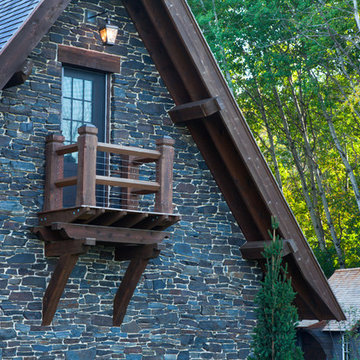
Photo by Phillip Mueller
Immagine della facciata di una casa rustica con tetto a capanna
Immagine della facciata di una casa rustica con tetto a capanna
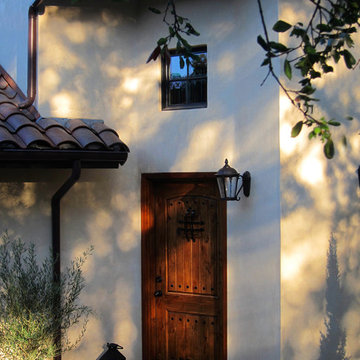
Design Consultant Jeff Doubét is the author of Creating Spanish Style Homes: Before & After – Techniques – Designs – Insights. The 240 page “Design Consultation in a Book” is now available. Please visit SantaBarbaraHomeDesigner.com for more info.
Jeff Doubét specializes in Santa Barbara style home and landscape designs. To learn more info about the variety of custom design services I offer, please visit SantaBarbaraHomeDesigner.com
Jeff Doubét is the Founder of Santa Barbara Home Design - a design studio based in Santa Barbara, California USA.
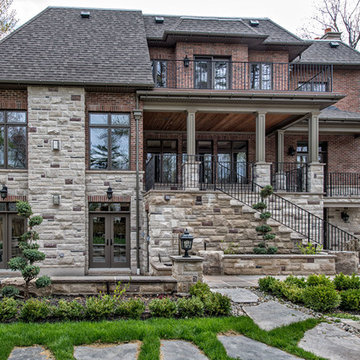
Rear elevation with stone and heritage brick finish
Idee per la facciata di una casa grande grigia classica a due piani con rivestimento in pietra
Idee per la facciata di una casa grande grigia classica a due piani con rivestimento in pietra
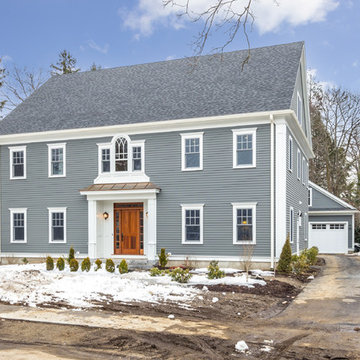
Immagine della villa blu classica a tre piani di medie dimensioni con tetto a capanna
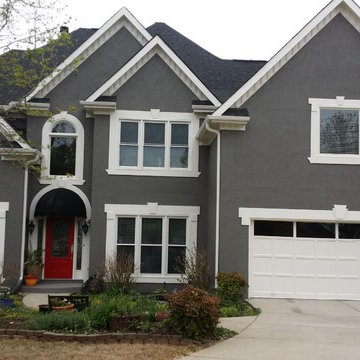
A freshly painted exterior. The dark grey and white combination give this home a clean and renewed look.
Immagine della villa grigia classica a due piani di medie dimensioni con rivestimento in stucco, tetto a capanna e copertura a scandole
Immagine della villa grigia classica a due piani di medie dimensioni con rivestimento in stucco, tetto a capanna e copertura a scandole
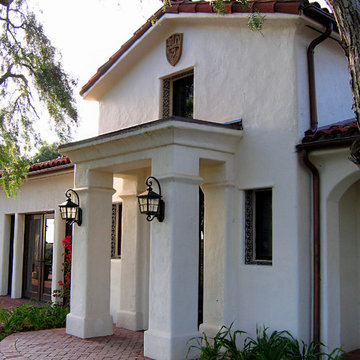
Design Consultant Jeff Doubét is the author of Creating Spanish Style Homes: Before & After – Techniques – Designs – Insights. The 240 page “Design Consultation in a Book” is now available. Please visit SantaBarbaraHomeDesigner.com for more info.
Jeff Doubét specializes in Santa Barbara style home and landscape designs. To learn more info about the variety of custom design services I offer, please visit SantaBarbaraHomeDesigner.com
Jeff Doubét is the Founder of Santa Barbara Home Design - a design studio based in Santa Barbara, California USA.
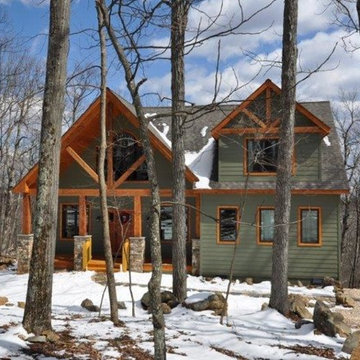
Immagine della villa verde rustica a due piani di medie dimensioni con rivestimento in legno, tetto a capanna e copertura a scandole
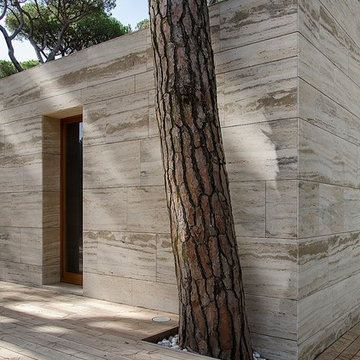
Fabio Candido
Esempio della facciata di una casa beige contemporanea a un piano di medie dimensioni in pietra e intonaco
Esempio della facciata di una casa beige contemporanea a un piano di medie dimensioni in pietra e intonaco
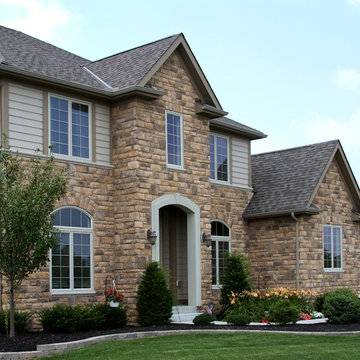
This home features Heritage Stone by ProVia's Amherst Limestone manufactured stone collection, which mimics the texture and warm and earthy tones of natural limestone. https://www.provia.com/productdetail/manufactured-stone/limestone-stone/
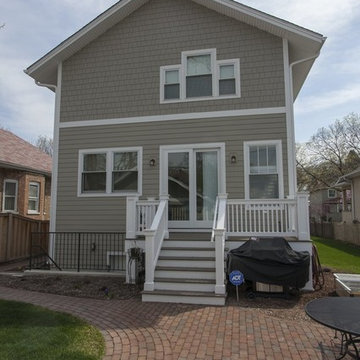
Backyard Patio View of Home: Complete exterior renovation of historic home using James Hardie Siding.
Project completed by Opal Enterprises in Naperville, IL.
#OpalCurbAppeal
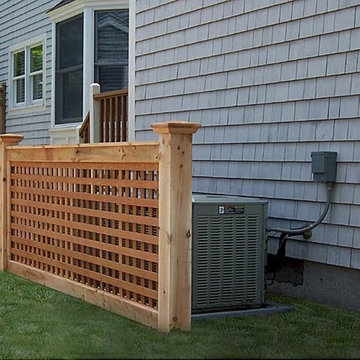
Cedar lattice fencing is a perfect choice to hide equipment such as a generator in your yard. It is attractive and allows for fresh air ventilation.
Facciate di case grigie, beige
3
