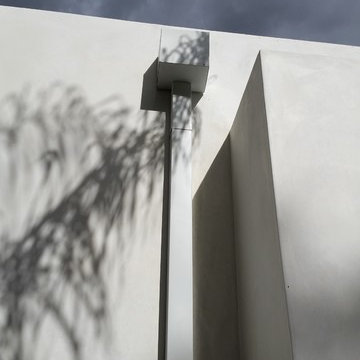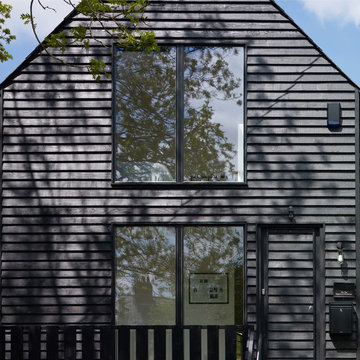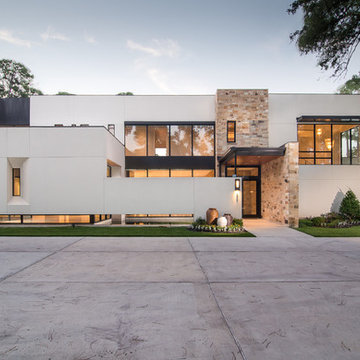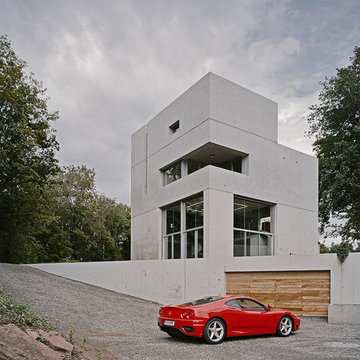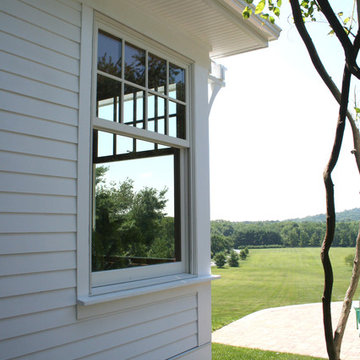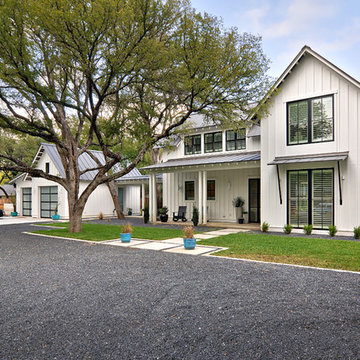Facciate di case grigie, beige
Filtra anche per:
Budget
Ordina per:Popolari oggi
61 - 80 di 82.460 foto
1 di 3
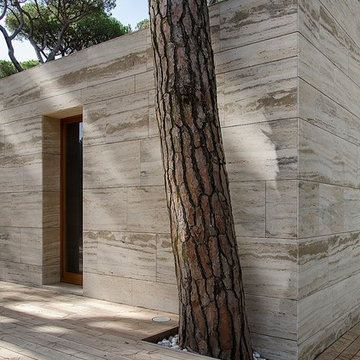
Fabio Candido
Esempio della facciata di una casa beige contemporanea a un piano di medie dimensioni in pietra e intonaco
Esempio della facciata di una casa beige contemporanea a un piano di medie dimensioni in pietra e intonaco
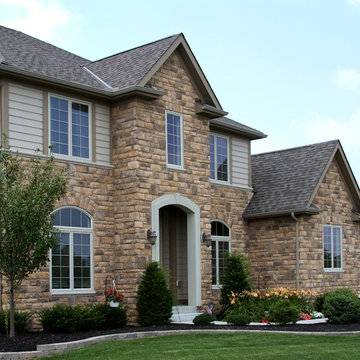
This home features Heritage Stone by ProVia's Amherst Limestone manufactured stone collection, which mimics the texture and warm and earthy tones of natural limestone. https://www.provia.com/productdetail/manufactured-stone/limestone-stone/
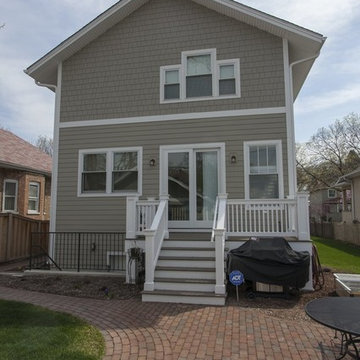
Backyard Patio View of Home: Complete exterior renovation of historic home using James Hardie Siding.
Project completed by Opal Enterprises in Naperville, IL.
#OpalCurbAppeal
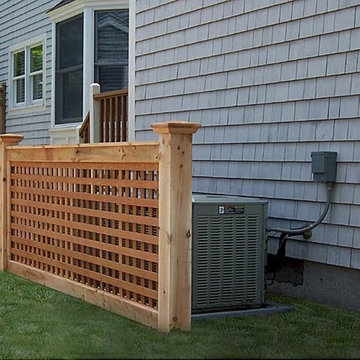
Cedar lattice fencing is a perfect choice to hide equipment such as a generator in your yard. It is attractive and allows for fresh air ventilation.
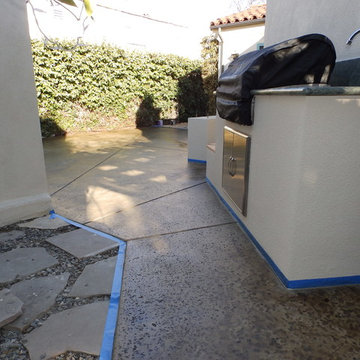
Concrete patio - After cleaning and staining.
Tile & Stone Pro www.TileAndStonePro.com
Idee per la facciata di una casa piccola rustica
Idee per la facciata di una casa piccola rustica
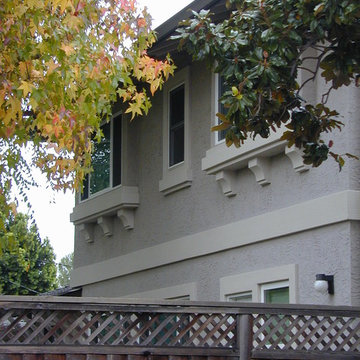
Custom projected windows with corbels.
Immagine della facciata di una casa grande grigia classica a due piani con rivestimento in stucco e tetto a padiglione
Immagine della facciata di una casa grande grigia classica a due piani con rivestimento in stucco e tetto a padiglione
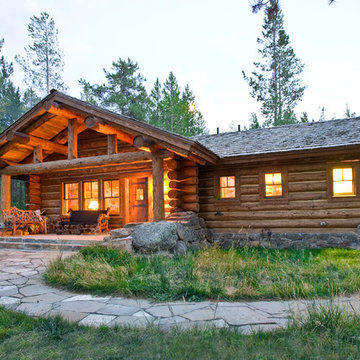
Tuck Fauntlerey
Ispirazione per la facciata di una casa rustica a un piano con rivestimento in legno e tetto a capanna
Ispirazione per la facciata di una casa rustica a un piano con rivestimento in legno e tetto a capanna

Foto della facciata di una casa a schiera grigia contemporanea a tre piani di medie dimensioni con rivestimento in legno, tetto piano e scale
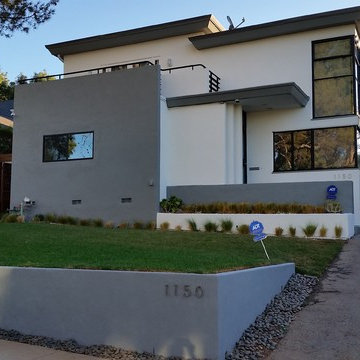
Power washed entire building to clean all surfaces of loose dirt, dust, grime and contaminants
Sanded to remove all loose paint
Removed loose window putty and glazed windows with new material
Trenched the entire perimeter to protect from water penetrating the building.
Sprayed chemical solution to kill mold, mildew and prevent musty odors.
Opened up stucco cracks, refilled and blended the texture to match existing stucco.
Caulked around windows and where the stucco meets the under-hang.
Covered project area with paper, plastic and canvas drops to catch paint drips,sprays and splatters
Applied primer to repaired areas which insured uniform appearance and adhesion to the finish top coat.
Sanded window sills and frames with multiple grits of sand paper to eliminate old paint and achieve a smooth paint ready surface.
Applied (2) finish coats on stucco,windows,doors,trim, gutters, railing and fascia
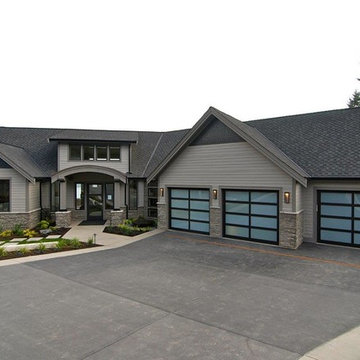
These Modern Classics are contemporary style garage doors by Northwest Door. They are a two panel four section door layout and feature all aluminum frames with black anodized finish. Panels are white laminated glass.

Photography: Danny Grizzle
Immagine della facciata di una casa rustica a due piani con rivestimento in legno
Immagine della facciata di una casa rustica a due piani con rivestimento in legno
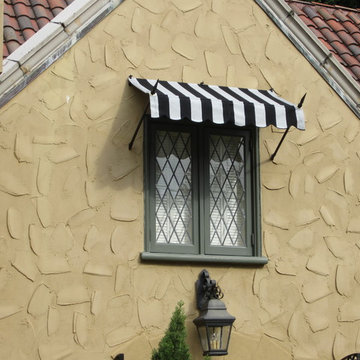
Idee per la facciata di una casa grande beige mediterranea con rivestimento in stucco

Ashley Avila Photography
Ispirazione per la facciata di una casa moderna con rivestimento in legno e tetto a capanna
Ispirazione per la facciata di una casa moderna con rivestimento in legno e tetto a capanna

Foto della facciata di una casa bianca tropicale a un piano con tetto a padiglione, copertura in metallo o lamiera e tetto bianco
Facciate di case grigie, beige
4
