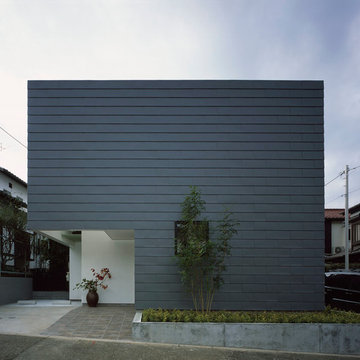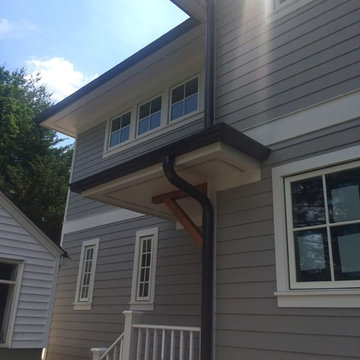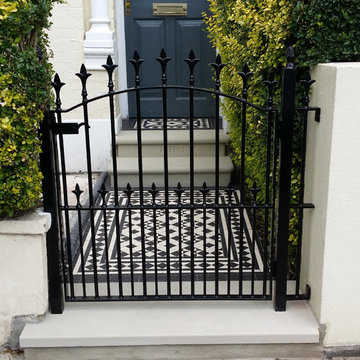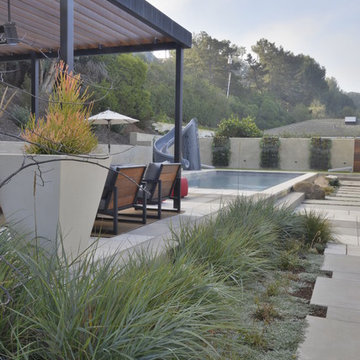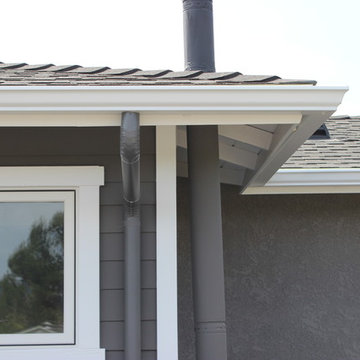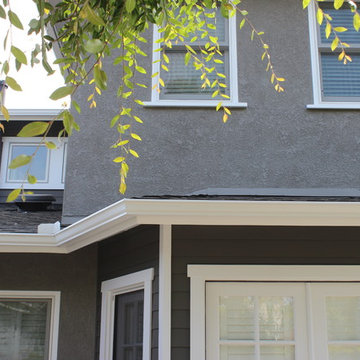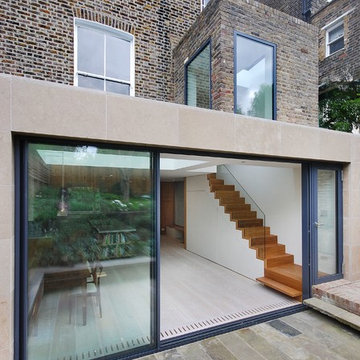Facciate di case grigie, beige
Filtra anche per:
Budget
Ordina per:Popolari oggi
141 - 160 di 82.463 foto
1 di 3

Immagine della villa piccola bianca contemporanea a un piano con rivestimenti misti, tetto a capanna e copertura in metallo o lamiera
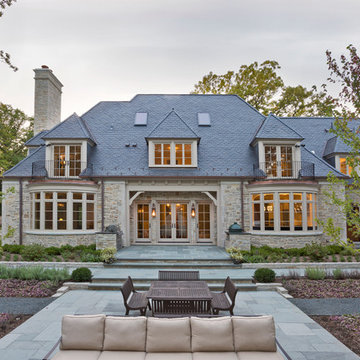
Jon Cancelino
Idee per la facciata di una casa beige classica a tre piani con rivestimento in pietra e tetto a padiglione
Idee per la facciata di una casa beige classica a tre piani con rivestimento in pietra e tetto a padiglione
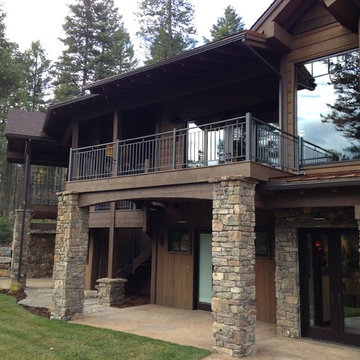
Rich Graves
Idee per la facciata di una casa ampia marrone rustica a due piani con rivestimenti misti e tetto a capanna
Idee per la facciata di una casa ampia marrone rustica a due piani con rivestimenti misti e tetto a capanna
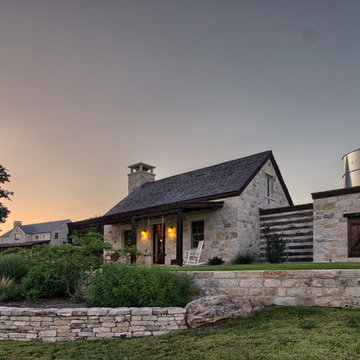
Exterior Cabin Style Guest House
photo credit: Steve Rawls
Foto della villa beige rustica a un piano di medie dimensioni con rivestimento in pietra, tetto a capanna e copertura a scandole
Foto della villa beige rustica a un piano di medie dimensioni con rivestimento in pietra, tetto a capanna e copertura a scandole
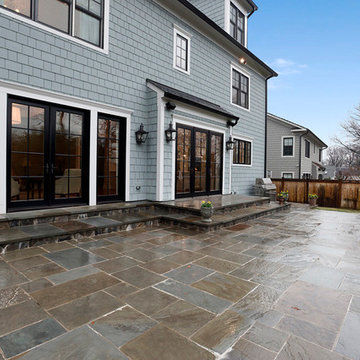
Idee per la facciata di una casa grande blu american style a tre piani con rivestimento in legno e tetto a capanna
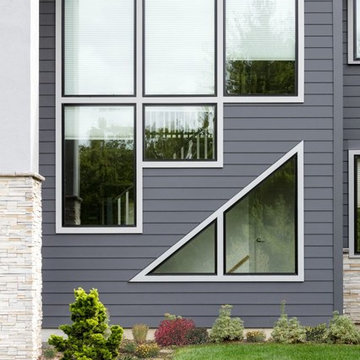
Celect Premium Siding in Wrought Iron.
Immagine della villa grigia moderna a due piani di medie dimensioni con rivestimento in vinile
Immagine della villa grigia moderna a due piani di medie dimensioni con rivestimento in vinile
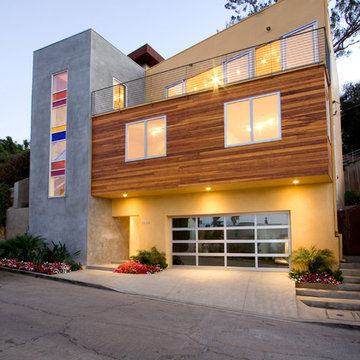
Ispirazione per la casa con tetto a falda unica grande beige contemporaneo a tre piani con rivestimenti misti
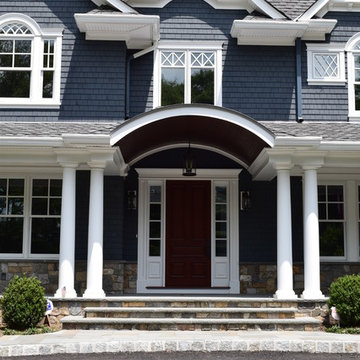
Complementing the Home
This homeowner approached the experts at Braen Supply to help him select materials for his newly constructed home. The style and design of the house was already completed, therefore, the selected materials needed to complement the features of the home.
The homeowner’s one request was to find a patio stone that would emulate a bluestone; however, it would not absorb as much heat as bluestone, allowing swimmers to comfortably move from the pool to the patio without having to worry about shoes.
Working With the Experts
The experts at Braen Supply were able to find the perfect material to meet the homeowner’s needs and then used that to find materials for the façade, fireplace and outdoor kitchen, while still maintaining a concise look throughout the home. The materials that were selected gave the home a unique, yet classic look.
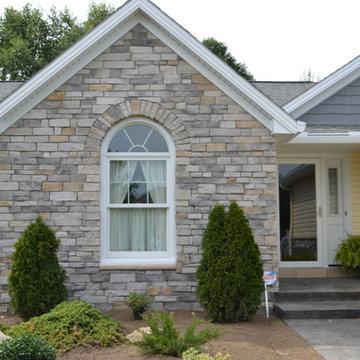
Front cultured stone detail
Foto della facciata di una casa gialla classica a un piano di medie dimensioni con rivestimenti misti
Foto della facciata di una casa gialla classica a un piano di medie dimensioni con rivestimenti misti
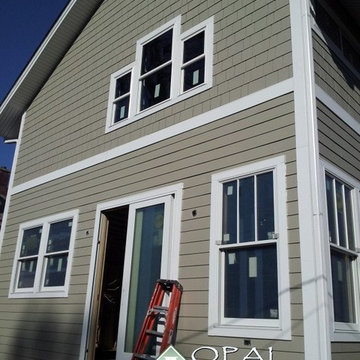
Opal installed James Hardie smooth lap siding in Monterey Taupe, James Hardie “HardieShingle” straight edge panel in Monterey Taupe, James Hardie trim in Arctic White, and white, heavy duty Alside aluminum gutters.
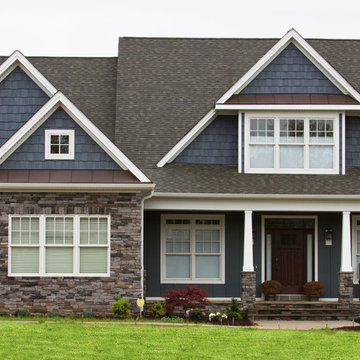
Rempfer Construction, Inc.
Siding - Stone Veneer
Foto della facciata di una casa blu classica a due piani di medie dimensioni con rivestimento in vinile e copertura mista
Foto della facciata di una casa blu classica a due piani di medie dimensioni con rivestimento in vinile e copertura mista

We found a sweet little cottage in east Nashville and fell in love. The seller's expectation was that we would tear it down and build a duplex, but we felt that this house had so much more it wanted to give.
The interior space is small, but a double-swing front porch, large rear deck and an old garage converted into studio space make for flexible living solutions.
Facciate di case grigie, beige
8
