Facciate di case grandi vittoriane
Filtra anche per:
Budget
Ordina per:Popolari oggi
121 - 140 di 1.598 foto
1 di 3
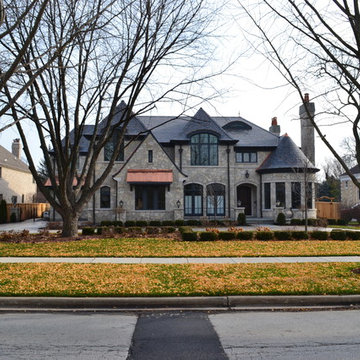
Immagine della villa grande vittoriana a due piani con rivestimento in pietra
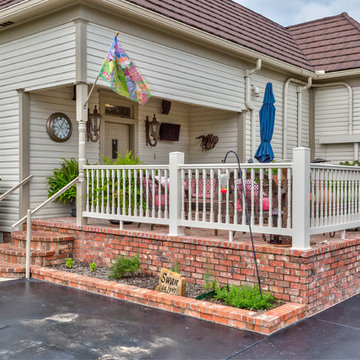
Victorian Style home painted 3 contrasting shades with stone coated steel tile roof, stained concrete driveway, brick porch and brick curb planters.
Idee per la villa grande beige vittoriana a un piano con rivestimento in legno, tetto a padiglione e copertura in metallo o lamiera
Idee per la villa grande beige vittoriana a un piano con rivestimento in legno, tetto a padiglione e copertura in metallo o lamiera
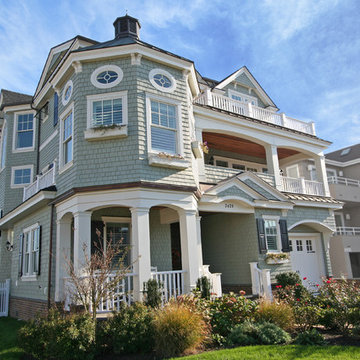
Immagine della facciata di una casa grande verde vittoriana a tre piani con rivestimento in legno
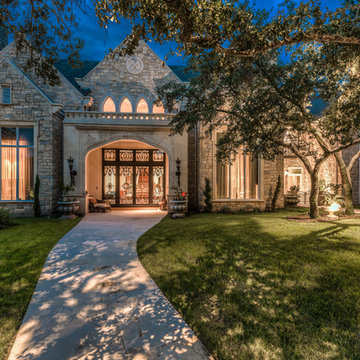
Large trees provide ample shade while walking up to the front doors.
Photo by Artist Couple
Esempio della facciata di una casa grande beige vittoriana a due piani con rivestimento in pietra e falda a timpano
Esempio della facciata di una casa grande beige vittoriana a due piani con rivestimento in pietra e falda a timpano
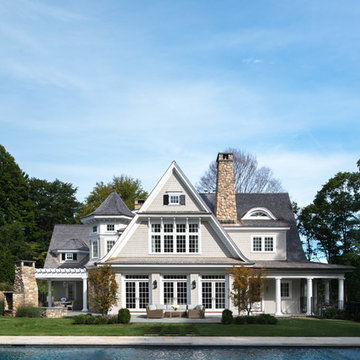
Idee per la facciata di una casa grande grigia vittoriana a tre piani con rivestimento in legno e tetto a capanna
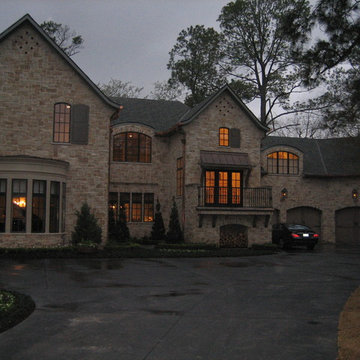
English; Thompson Custom Homes
Foto della villa grande beige vittoriana a due piani con rivestimento in pietra, tetto a padiglione e copertura a scandole
Foto della villa grande beige vittoriana a due piani con rivestimento in pietra, tetto a padiglione e copertura a scandole
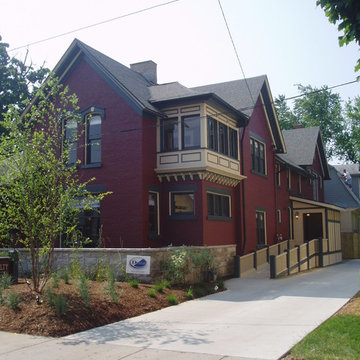
Immagine della villa grande rossa vittoriana a due piani con rivestimento in mattoni, tetto a mansarda e copertura a scandole
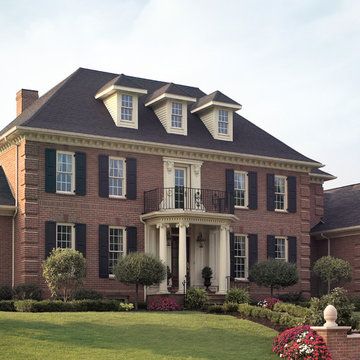
Belden Brick
Ispirazione per la facciata di una casa grande rossa vittoriana a tre piani con rivestimento in mattoni e tetto a padiglione
Ispirazione per la facciata di una casa grande rossa vittoriana a tre piani con rivestimento in mattoni e tetto a padiglione
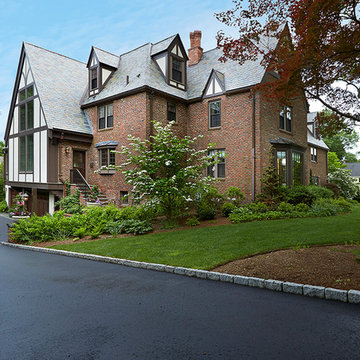
Side elevation
Over the years, this home went through several renovations and stylistically inappropriate additions were added. The new homeowners completely remodeled this beautiful Jacobean Tudor architecturally-styled home to its original grandeur.
Extensively designed and reworked to accommodate a modern family – the inside features a large open kitchen, butler's pantry, spacious family room, and the highlight of the interiors – a magnificent 'floating' main circular stairway connecting all levels. There are many built-ins and classic period millwork details throughout on a grand scale.
General Contractor and Millwork: Woodmeister Master Builders
Architect: Pauli Uribe Architect
Interior Designer: Gale Michaud Interiors
Photography: Gary Sloan Studios
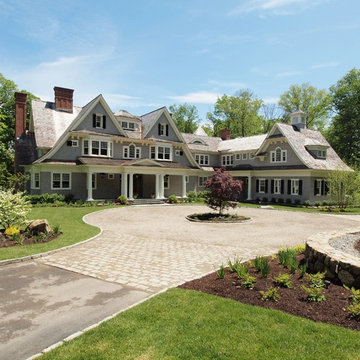
Foto della facciata di una casa grande grigia vittoriana a tre piani con rivestimento in legno e tetto a capanna
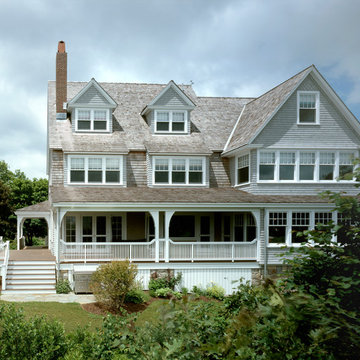
Photo by: Cheryle St. Onge
Esempio della facciata di una casa grande grigia vittoriana a tre piani con rivestimento in legno
Esempio della facciata di una casa grande grigia vittoriana a tre piani con rivestimento in legno
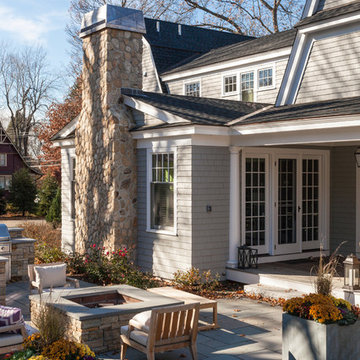
Architect - Kent Duckham / Photographer - Dan Cutrona
Immagine della villa grande grigia vittoriana a tre piani con rivestimento in legno, tetto a mansarda e copertura a scandole
Immagine della villa grande grigia vittoriana a tre piani con rivestimento in legno, tetto a mansarda e copertura a scandole
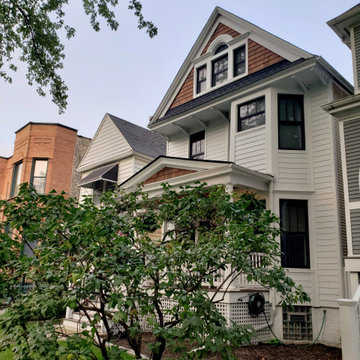
We revived this Vintage Charmer w/ modern updates. SWG did the siding on this home a little over 30 years ago and were thrilled to work with the new homeowners on a renovation.
Removed old vinyl siding and replaced with James Hardie Fiber Cement siding and Wood Cedar Shakes (stained) on Gable. We installed James Hardie Window Trim, Soffit, Fascia and Frieze Boards. We updated the Front Porch with new Wood Beam Board, Trim Boards, Ceiling and Lighting. Also, installed Roof Shingles at the Gable end, where there used to be siding to reinstate the roofline. Lastly, installed new Marvin Windows in Black exterior.
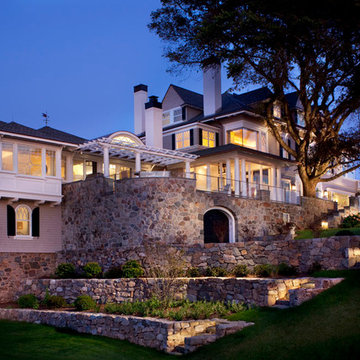
Mike Rixon Photography
Ispirazione per la villa grande beige vittoriana a tre piani con rivestimenti misti, tetto a capanna e copertura a scandole
Ispirazione per la villa grande beige vittoriana a tre piani con rivestimenti misti, tetto a capanna e copertura a scandole
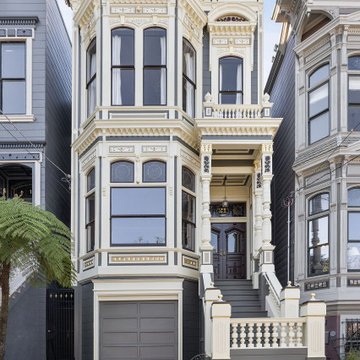
CLIENT GOALS
This spectacular Victorian was built in 1890 for Joseph Budde, an inventor, patent holder, and major manufacturer of the flush toilet. Through its more than 130-year life, this home evolved with the many incarnations of the Haight District. The most significant was the street modification that made way for the Haight Street railway line in the early 1920s. At that time, streets and sidewalks widened, causing the straight-line, two-story staircase to take a turn.
In the 1920s, stucco and terrazzo were considered modern and low-maintenance materials and were often used to replace the handmade residential carpentry that would have graced this spectacular staircase. Sometime during the 1990s, the entire entry door assembly was removed and replaced with another “modern” solution. Our clients challenged Centoni to recreate the original staircase and entry.
OUR DESIGN SOLUTION
Through a partnership with local artisans and support from San Francisco Historical Planners, team Centoni sourced information from the public library that included original photographs, writings on Cranston and Keenan, and the history of the Haight. Though no specific photo has yet to be sourced, we are confident the design choices are in the spirit of the original and are based on remnants of the original porch discovered under the 1920s stucco.
Through this journey, the staircase foundation was reengineered, the staircase designed and built, the original entry doors recreated, the stained glass transom created (including replication of the original hand-painted bird-theme rondels, many rotted decorated elements hand-carved, new and historic lighting installed, and a new iron handrail designed and fabricated.
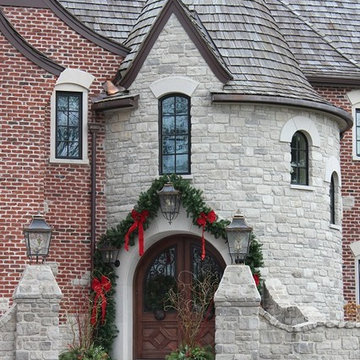
This stately residential home showcases Stratford thin veneer from the Quarry Mill. Stratford stone’s gray and white tones add a smooth, yet aged look to your space. The tumbled- look of these rectangular stones will work well for both large and small projects. Using Stratford natural stone veneer for siding, accent walls, and chimneys will add an earthy feel that can really stand up to the weather. The assortment of textures and neutral colors make Stratford a great accent to any decor. As a result, Stratford will complement basic and modern décor, electronics, and antiques.
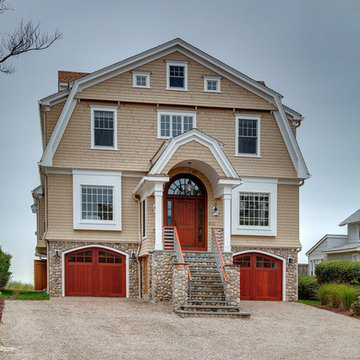
Immagine della facciata di una casa grande beige vittoriana a tre piani con rivestimento in legno e tetto a mansarda
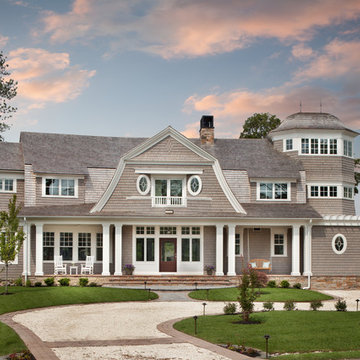
Morgan Howarth photography
Esempio della facciata di una casa grande grigia vittoriana a tre piani con rivestimento in legno e tetto a mansarda
Esempio della facciata di una casa grande grigia vittoriana a tre piani con rivestimento in legno e tetto a mansarda
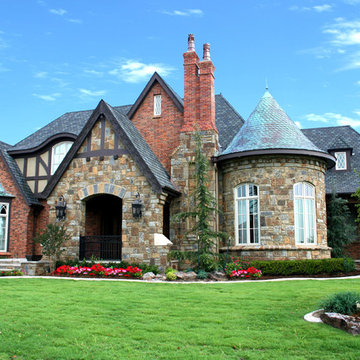
Front Entry Elevation with Terrace, Chimney & Turret
Esempio della facciata di una casa grande beige vittoriana a due piani con rivestimento in pietra
Esempio della facciata di una casa grande beige vittoriana a due piani con rivestimento in pietra

Ispirazione per la villa grande verde vittoriana a due piani con rivestimenti misti, tetto a capanna e copertura a scandole
Facciate di case grandi vittoriane
7